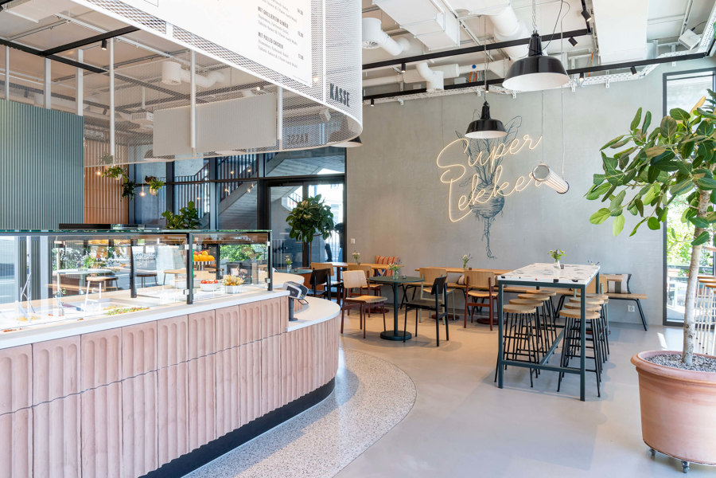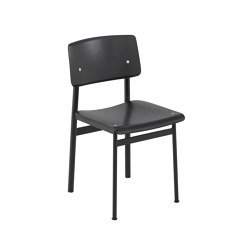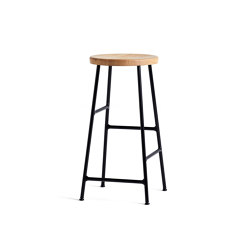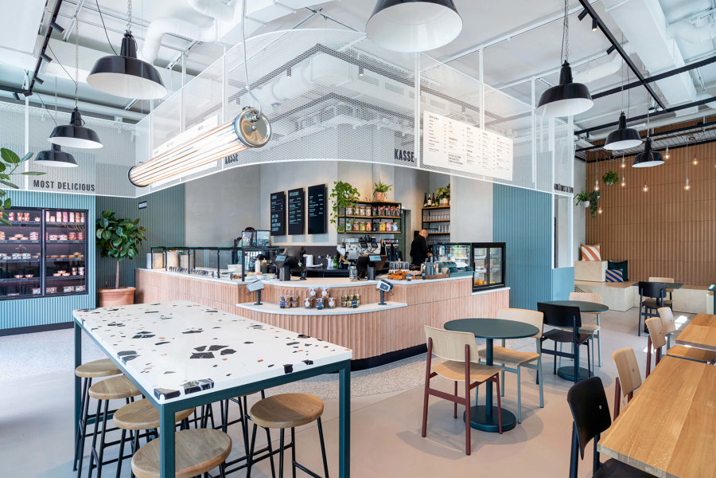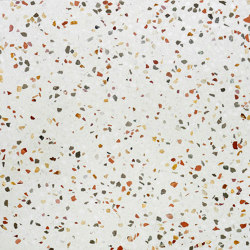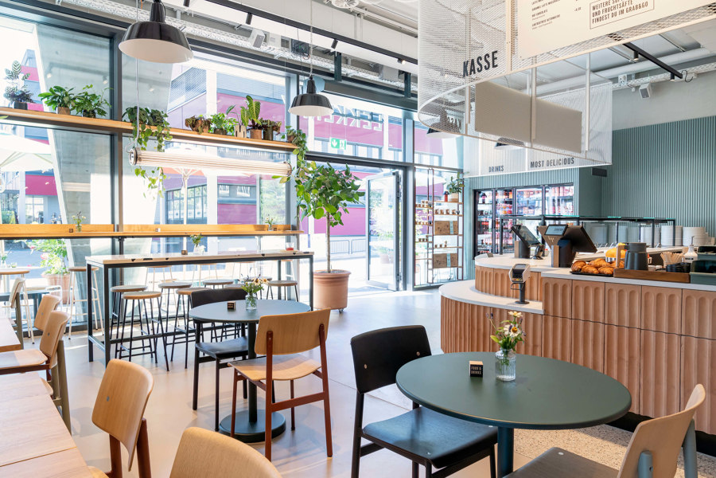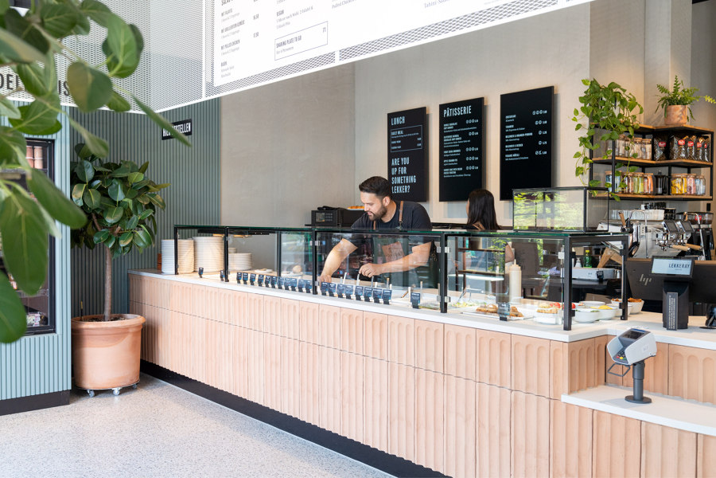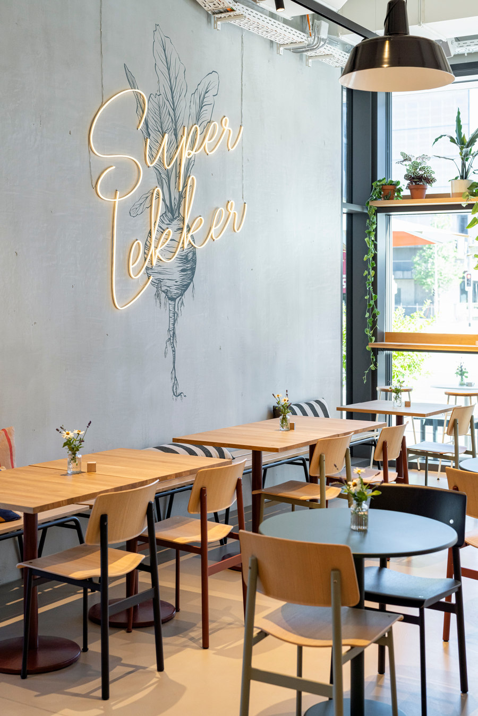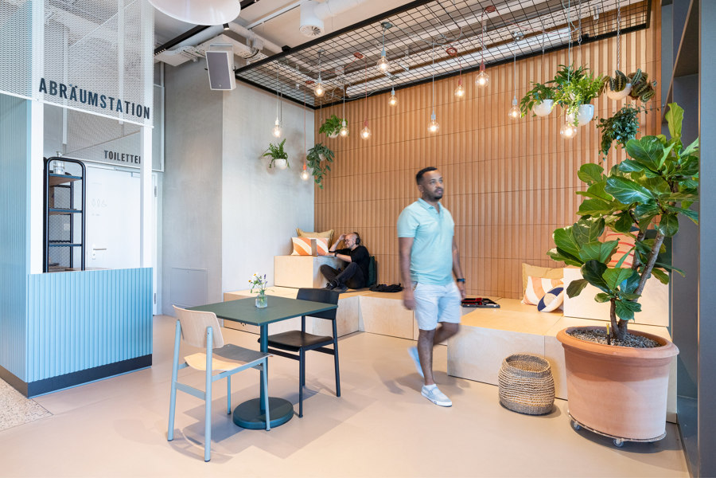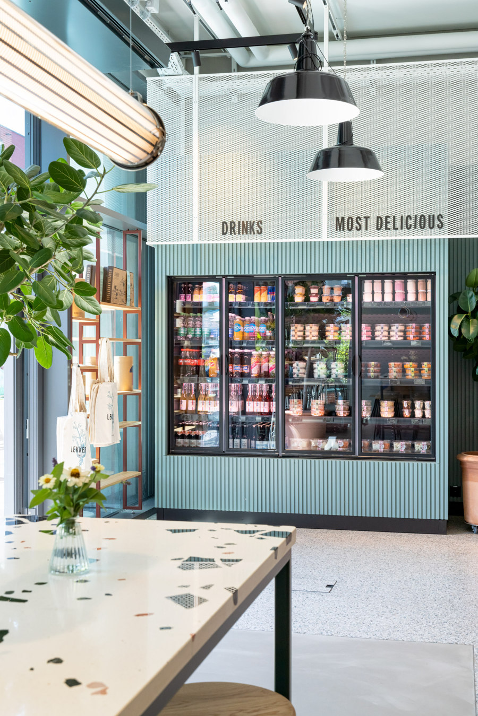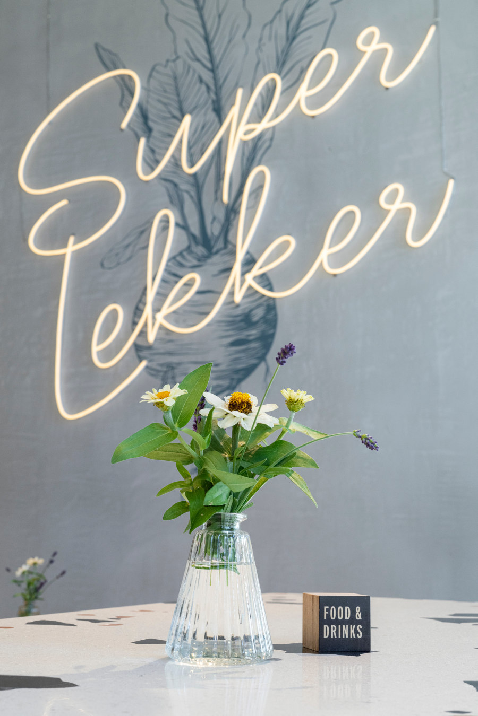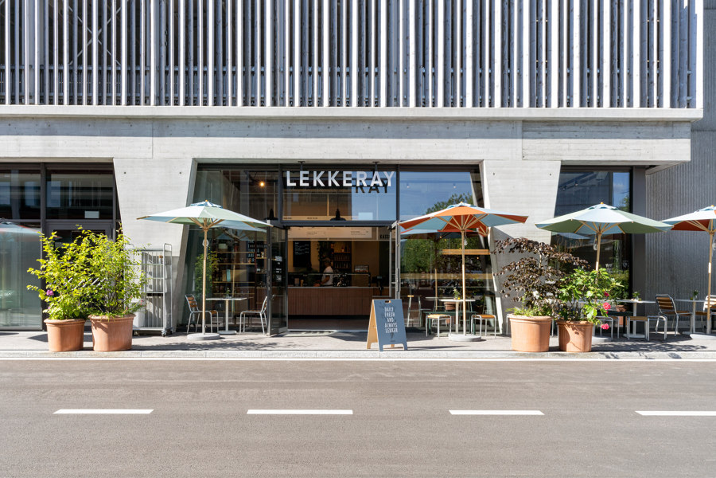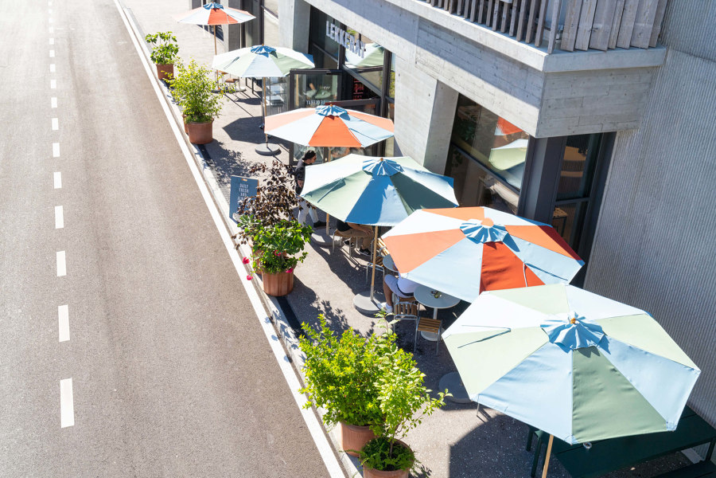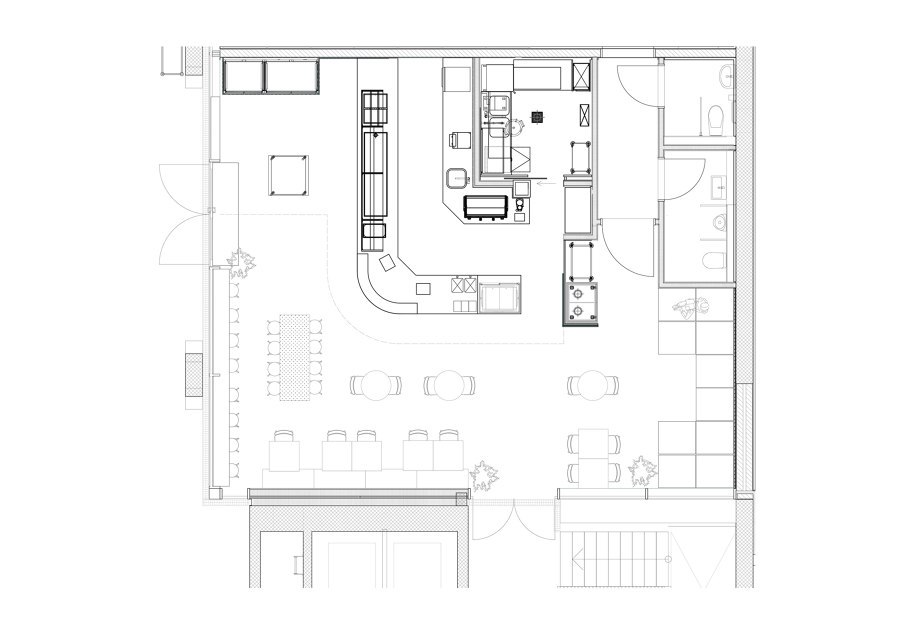The Lekkeray Eatery opened in summer 2022 on the ground floor of the Mobility Hub Zug Nord, a parking garage of the future with over 600 parking spaces and directly adjacent to the Tech Cluster Zug. Pfeffermint was able to win the competition for the first bistro of the family-run business in Cham and has since been supporting the Lekkeray in the areas of interior design, branding and brand reinforcement.
The bright and minimalist architecture of the car park extends into the bistro with generous concrete surfaces and white steel construction elements, leading to an exciting interplay of industrial touches with the other chosen materials. This materialisation takes us on a journey along the Mediterranean coast: cork from Portugal, terracotta tiles from Italy, terrazzo tiles from Turkey and all framed in a fresh green-blue. Thus, both the warmth of the south and the freshness of a light Mediterranean breeze can be felt. Analogous to the ingredients that are found in the varied range of products at Lekkeray Eatery: Natural products with lots of flavour.
Fresh bowls, mezze plates and cheese sandwiches are available at the generous lunch counter. The small shop area trumps as a box stop with healthy treats to take away. Outside, pfeffermint has created a small oasis with dark green furniture, hot-dip galvanised wooden slatted stools and multi-coloured parasols. The seating is framed by lush planting in terracotta pots. And in the evening, the Lekkeray Eatery becomes a multifunctional space of 100 square metres and can be used for events such as talks, aperitifs and tavolatas. The lounge can be transformed in a few simple steps into a stage or aperitif area with bar tables, and the tables can be pushed together to form a long dinner table in no time at all.
