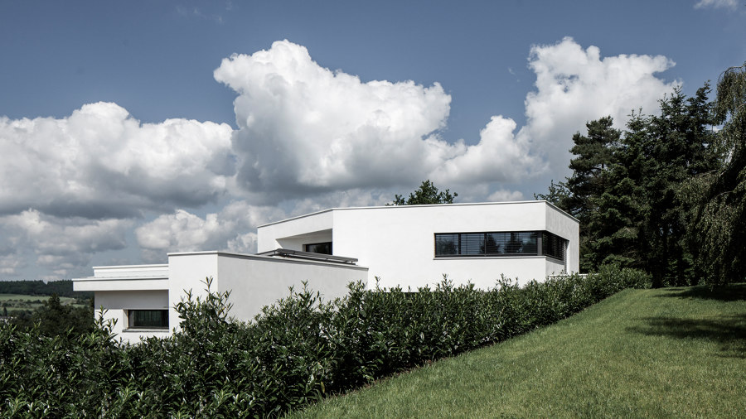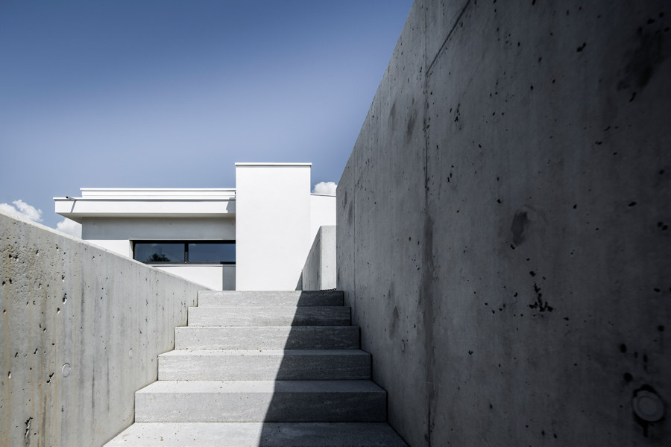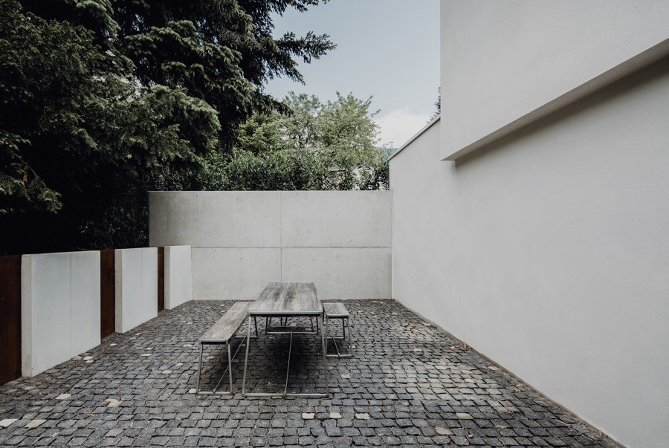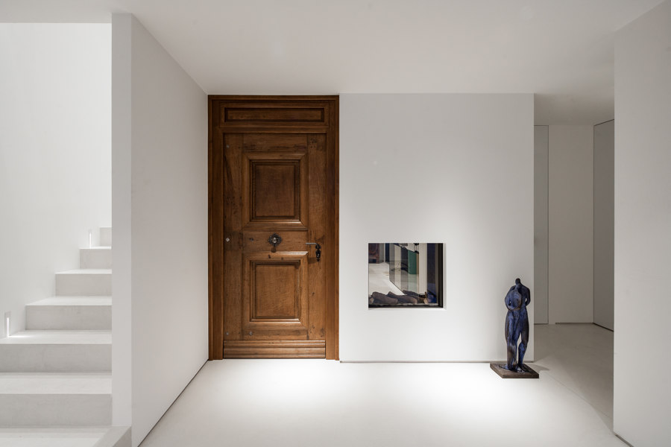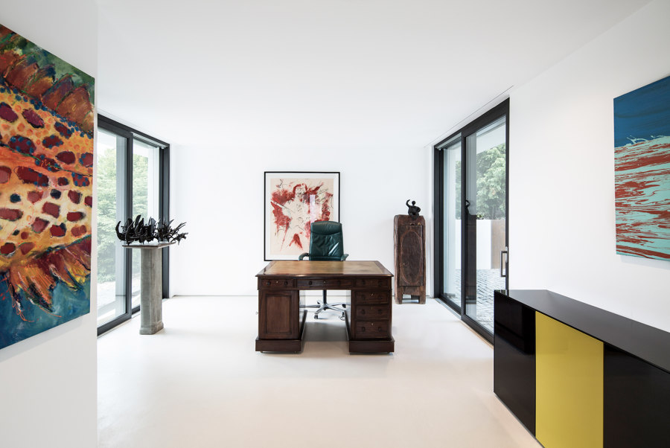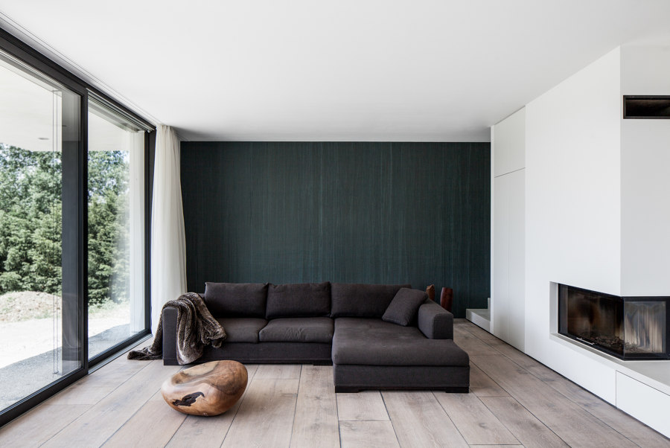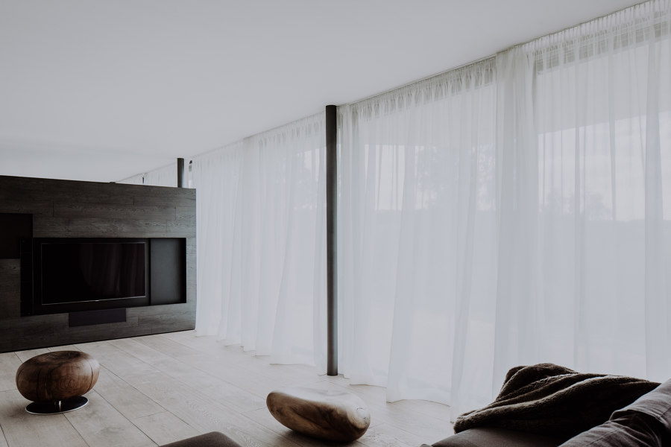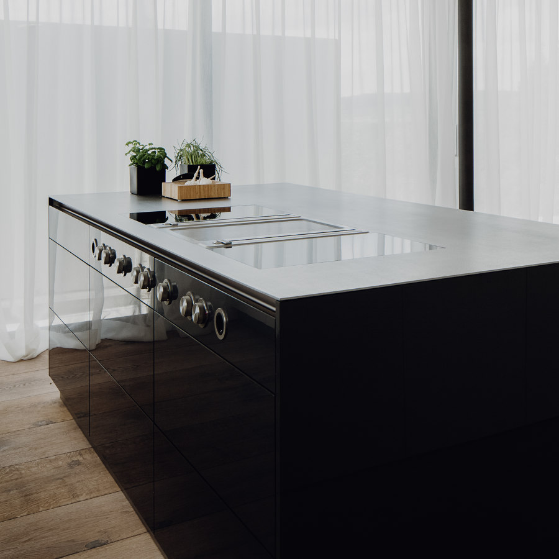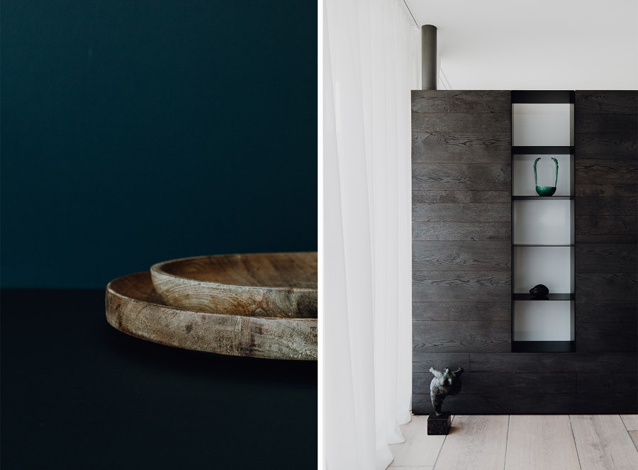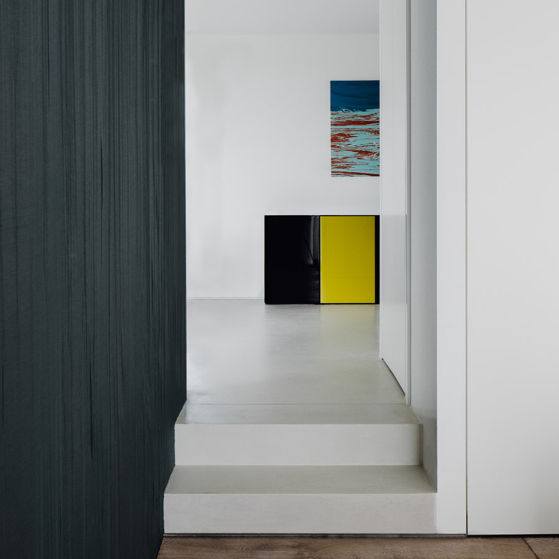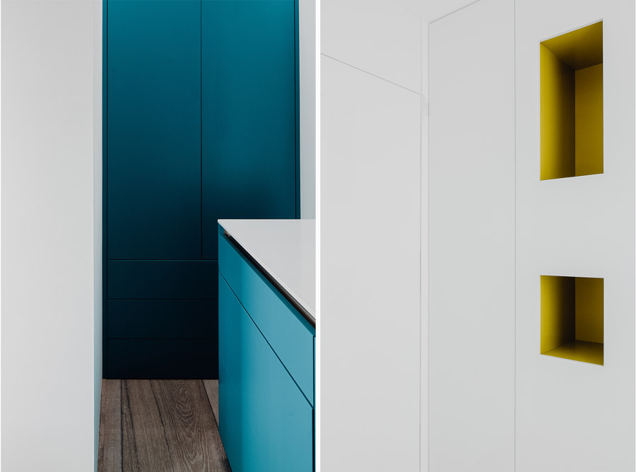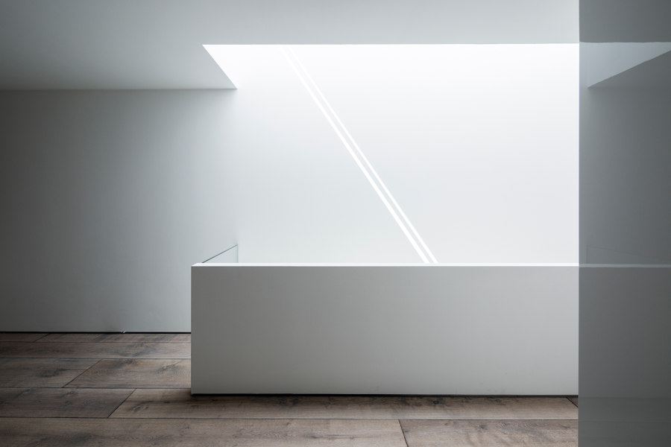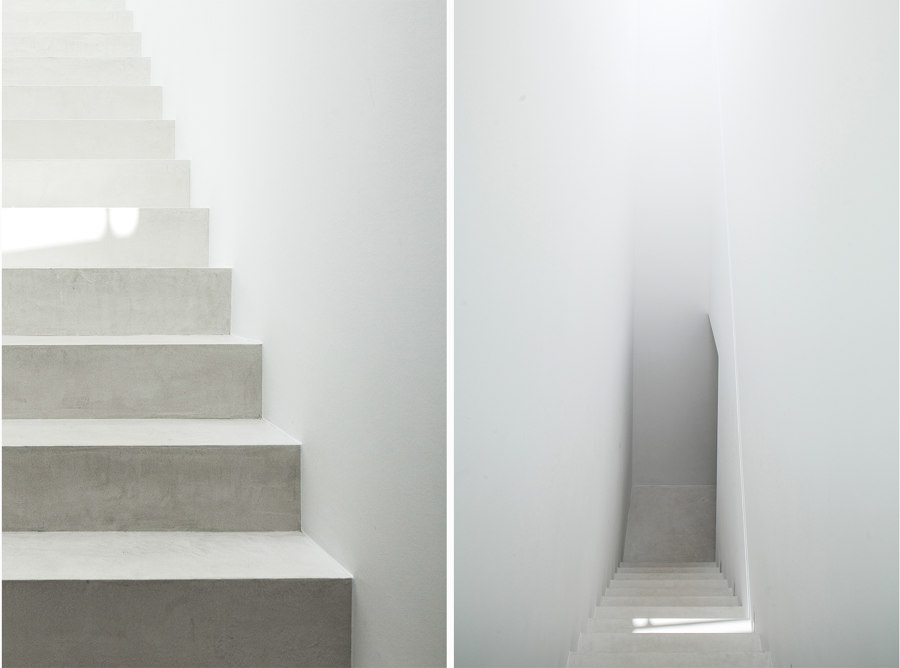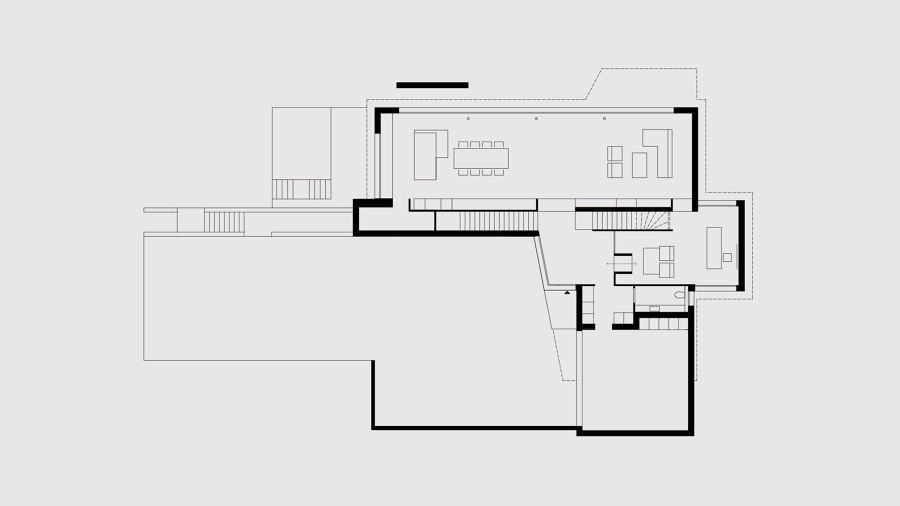The biggest challenge of the project Bunkherr came up at the outset of the collaboration between the client and the architects. The attractive hillside property was located in a former holiday home neighbourhood set amidst a picturesque landscape in Hesse, Germany. Due to great dedication, perseverance and a tenacious struggle for the client’s strong desire to build their home in this very attractive place, a construction permit could finally be successfully acquired.
The design is based on the idea of a human back, which divides the property into two areas: a public hillside area, which contains the entrance to the house, the garage and a spacious, plaza-like courtyard - an inviting place to share time with friends and neighbors. Even the client’s horse finds room here. And it also has a private valley facing area, which offers a magnificent view of nature.
The structure of the building is defined by two building blocks, which are arranged at right angles to one another, the upper floor is cantilevered towards the valley. The private rooms of the parents are accommodated there. Below on the ground floor there is an open kitchen, dining and living area, which is characterized by the room-high glazing.
A central design concept was to create spaces for the works of the artistically influenced client. For example, the interior of the house, has sculptures and paintings that add a special personal touch to the timeless, modern style of the house. Only a few materials, such as the white screed, which is not only used on the floor but also on the furniture, and the specially designed wooden boards provide a stylish setting for this.
Philipp Architekten
Architecture: Anna Philipp
