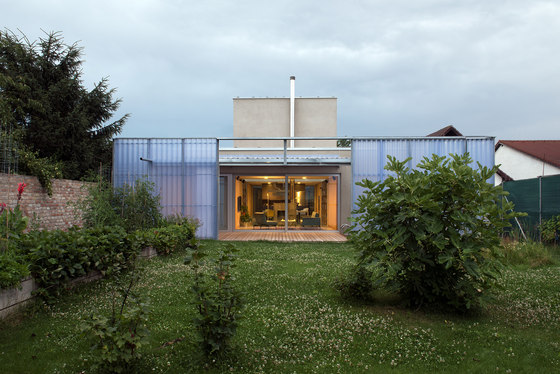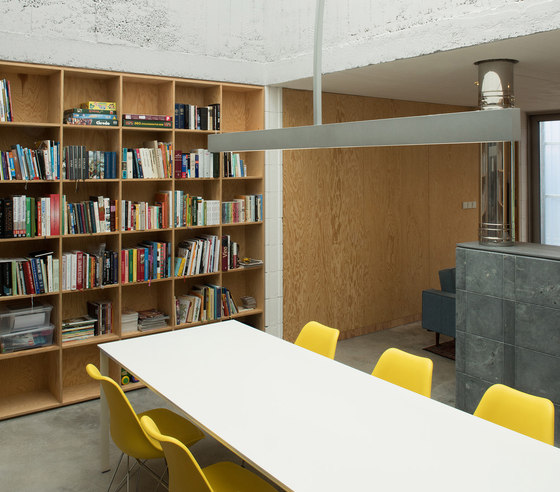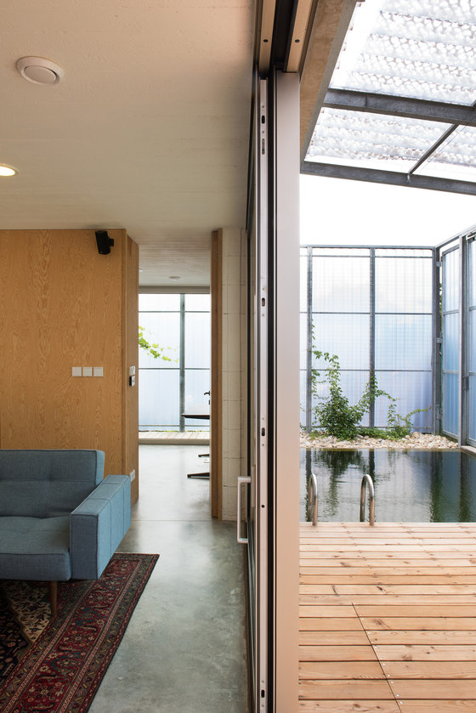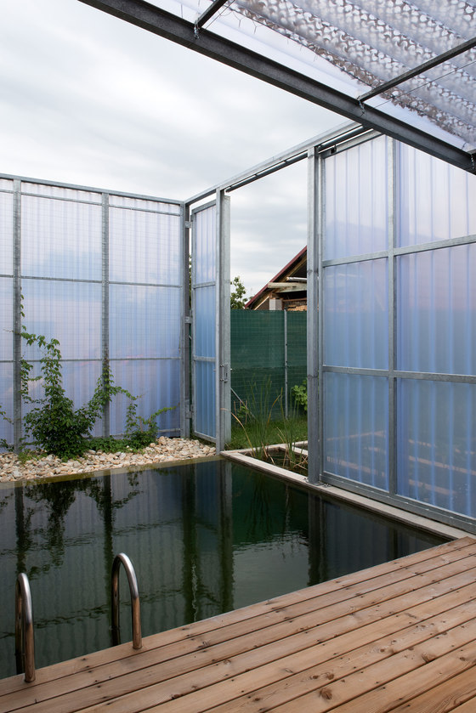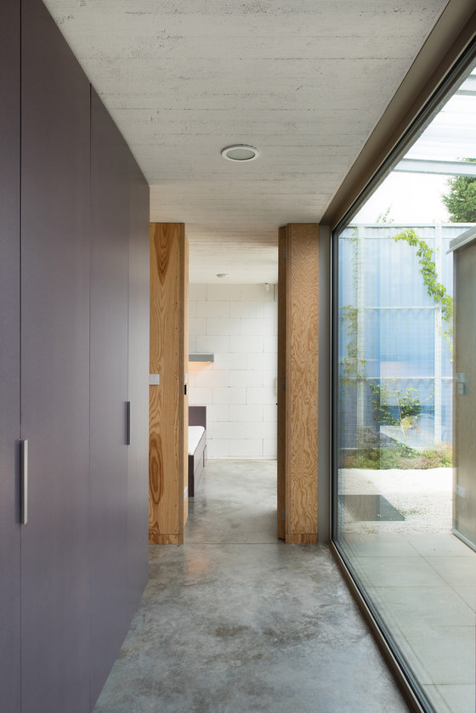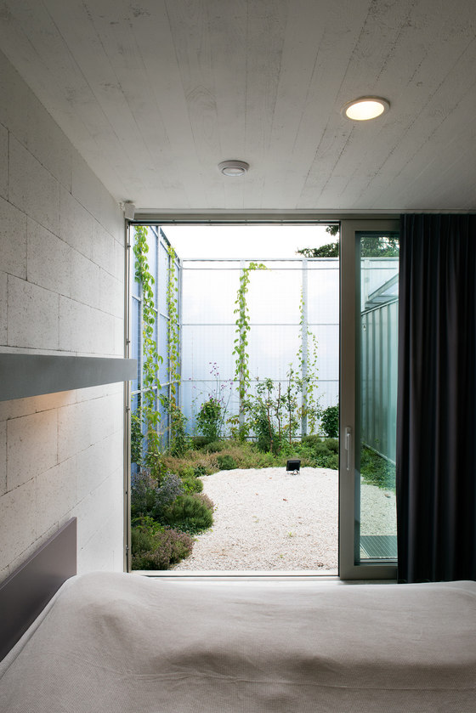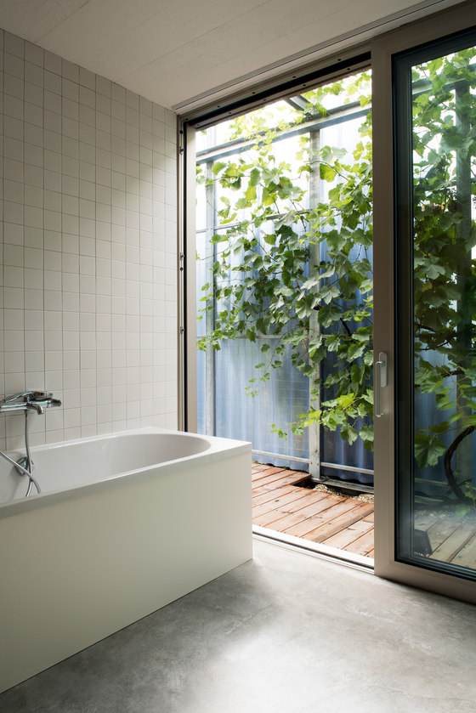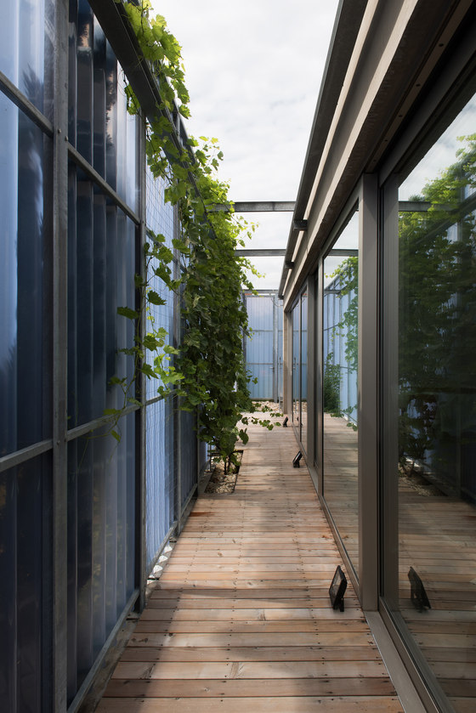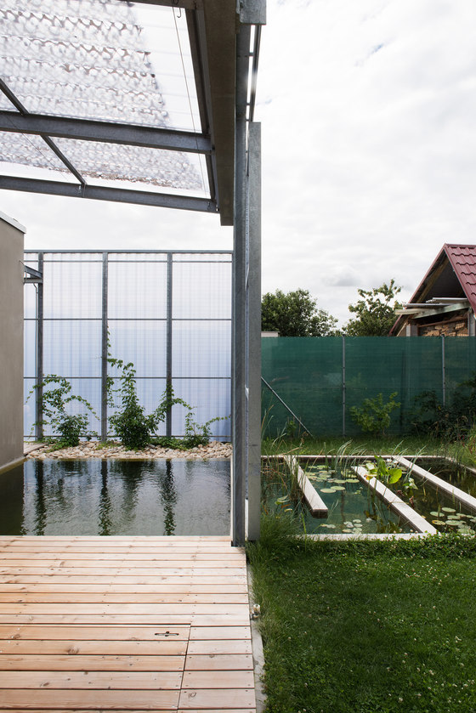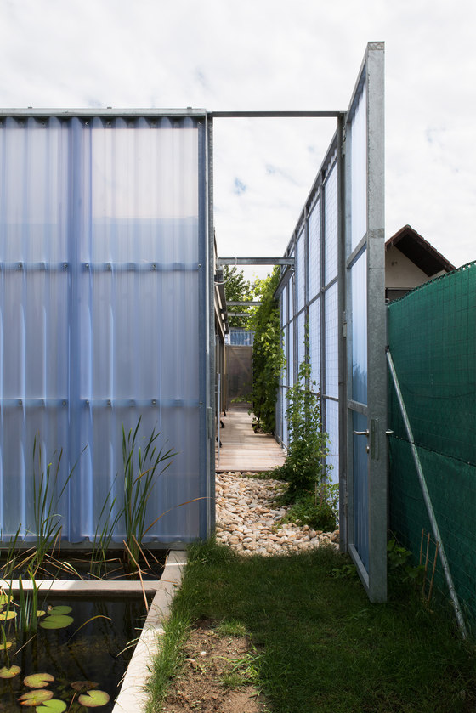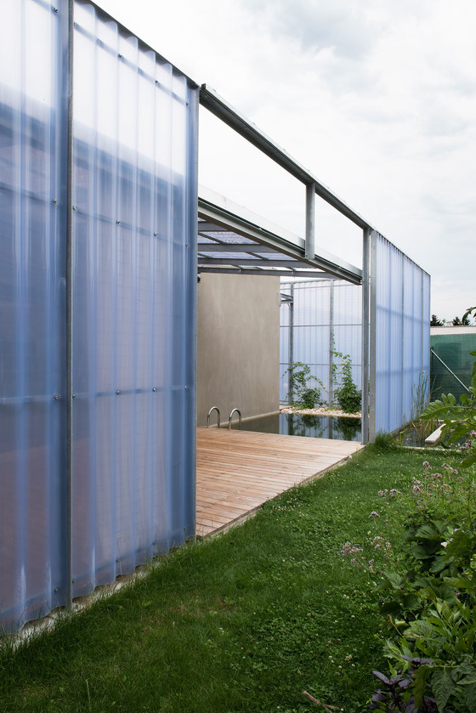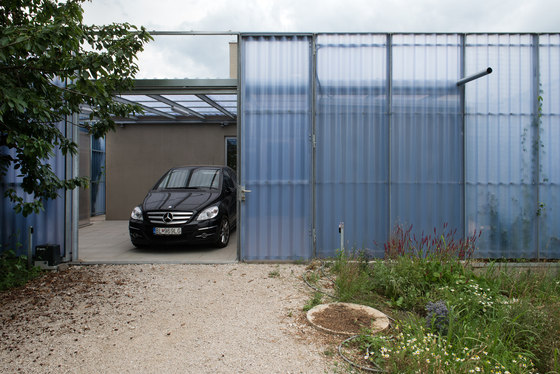The single family house is located in a stabilized area of detached houses and garden plots. Set back from the street, it has the same position as a former garden house. This provides certain intimity and isolation. The central situation of the house splits the plot into the front and rear garden. While the front garden is concieved as lush, informal vegetation, the rear garden hidden behind the house has a more functional character.
The house itself is divided into two concentric parts – the inner and the outer. The inner part is comprised of basic dwelling components and laid out on a Palladian 3x3 grid with a vertically accented dining room in its centre. The outer part consists of the additional programme – patios of different size and proportion, garage, pool and storages. It forms an in–between space, neither a house, nor a garden. It serves as a mediator between both of them.
Area: 300m²
PLURAL
Landscape: LABAK
Structural engineer: GEOSTAT, Samuel Šimonovič
Custom interior objects design: Ľubica Segečová
