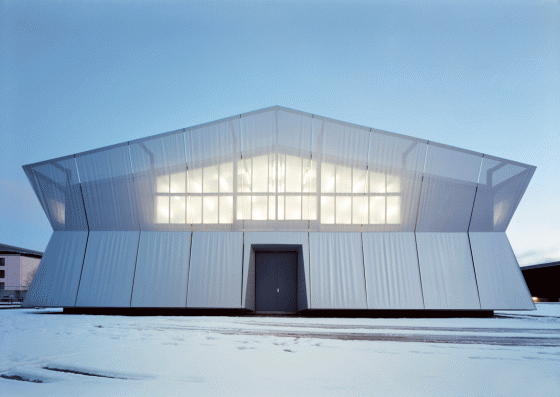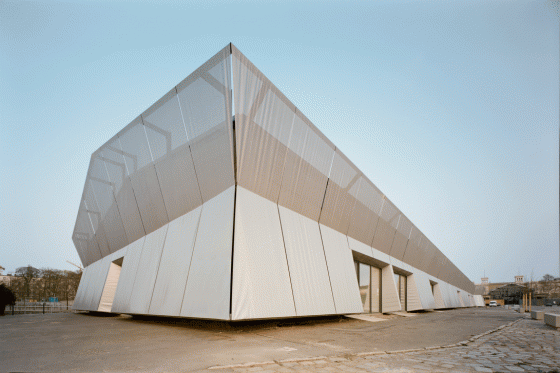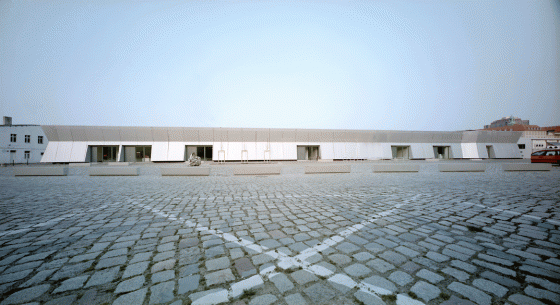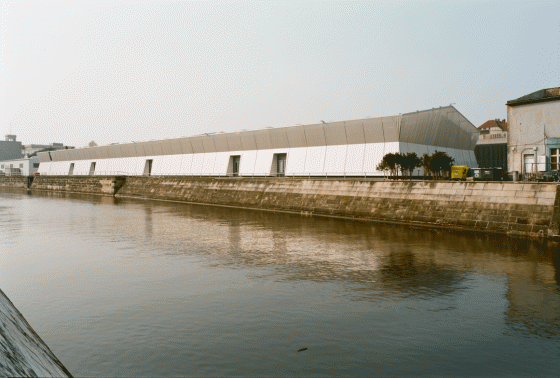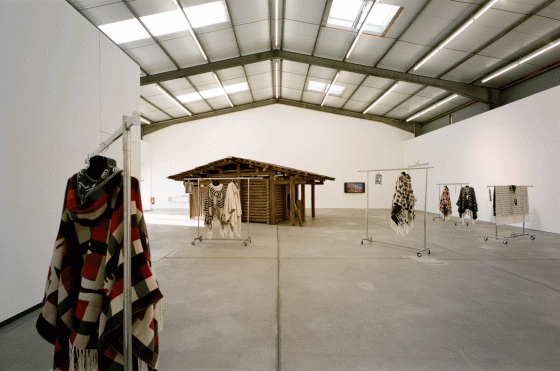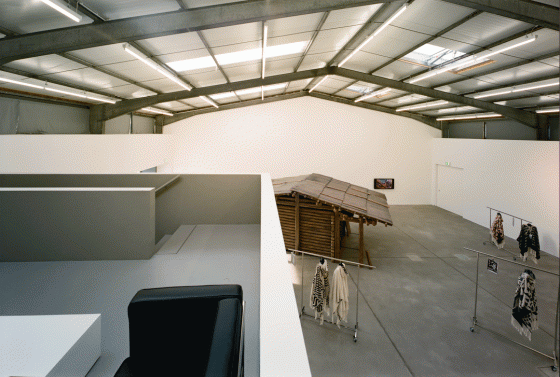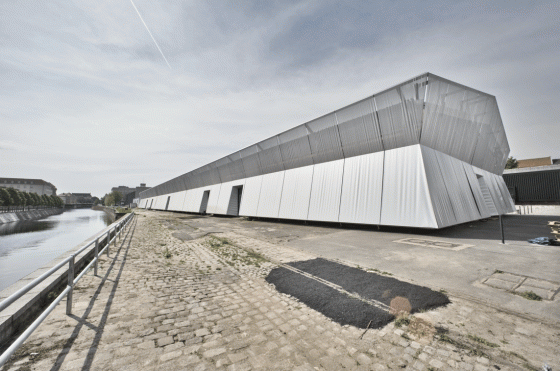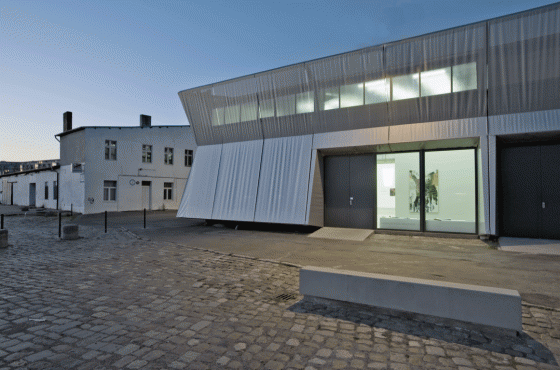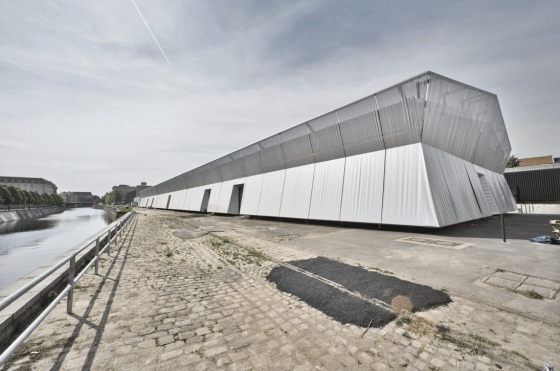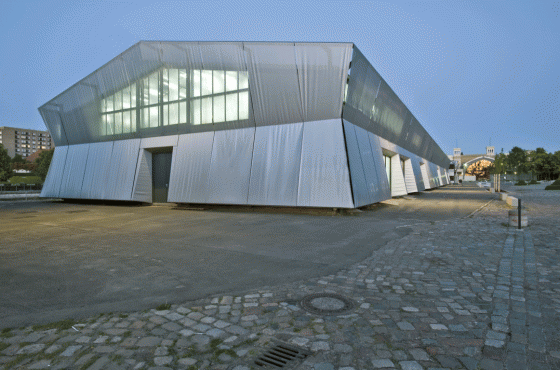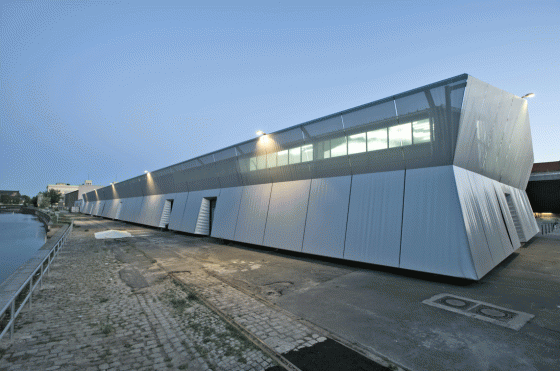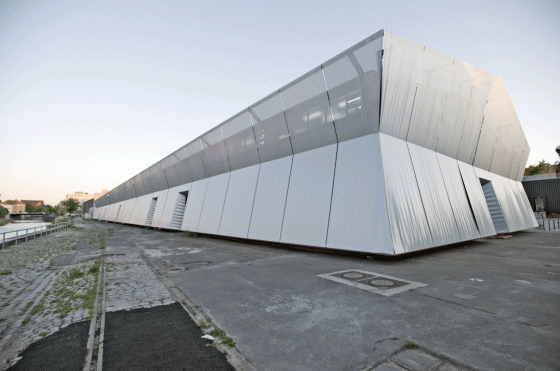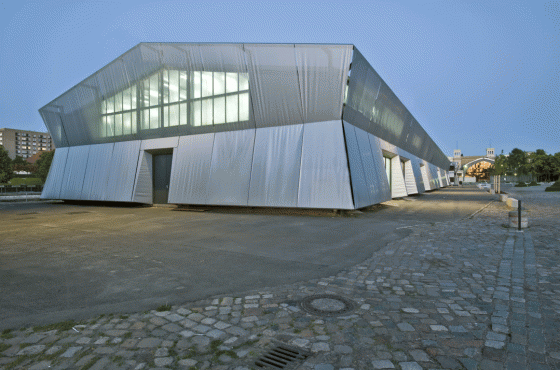The opening of the New Central Berlin Station ´Hauptbahnhof´ in 2006 brought the vacant stretch of land to the north of the Spree curve into the focus of public interest.
The area – which covers the surface area of 40 football pitches and is twice as large as the Sony Centre in Potsdamer Platz and Daimler City – will in time be developed into an urban accommodation complex, complete with an art campus, Marina, flats, offices and restaurants.
A key component in the redevelopment of the area was the transformation of an old warehouse into a new centre for Contemporary Art, by Berlin and London based Pott Architects.
They were already commissioned to draw up a master plan for the Art Campus Berlin Project in the area around Hamburger Bahnhof, which was formerly home to numerous warehouses and brownfield sites.
Located directly at the Berlin Spandauer Canal their art forum entitled ´Halle am Wasser´appears as a folded sculptural shape at the water´s edge and is now home to contemporary art galleries covering a total area of 2500 square meters.
Pott architects succeeded in transforming the formerly insignificant warehouse into a crystalline object, replacing the wretched façade with a multifunctional membrane foil that allows natural daylight into the exhibition halls and maintains a light and sculptural aesthetic from the outside.
The steel skeleton and walls of the hall were adapted to meet the needs of the new users.
The hall is divided into 6 units, between 280 to 600 square meters.
Each unit has its own sanitary and office space, located in a structural cube that sits away from the internal walls of the unit, with sanitary and storage spaces located at ground level and office space above.
The completion of the project was the starting signal for the regeneration and cultural use of the whole area to the north of the Spree.
The transformation of the ´Halle am Wasser´ in addition to the existing art institutions in the area such as the Hamburger Bahnhof, the Flick Collection and numerous artist´s studios has ensured that the area is a significant part of the Berlin art scene and a centre of attraction for art enthusiasts worldwide. From 2010 the area is to be extended further
to the west of Heidestrasse and the north of the central station, with more office
units and residential developments planned.
written by Nadine Claudius
Vivico Real Estate GmbH
Architects: Pott Architects
Principal Architect: Ingo Pott
Project Team: Anja Schütt
