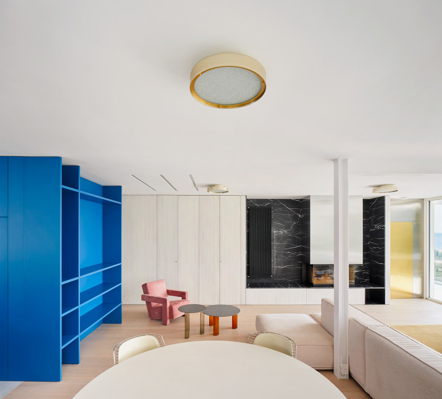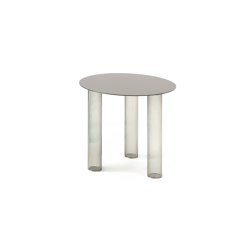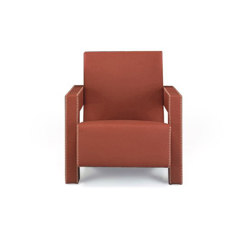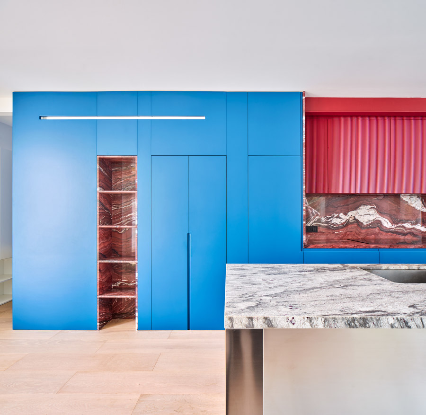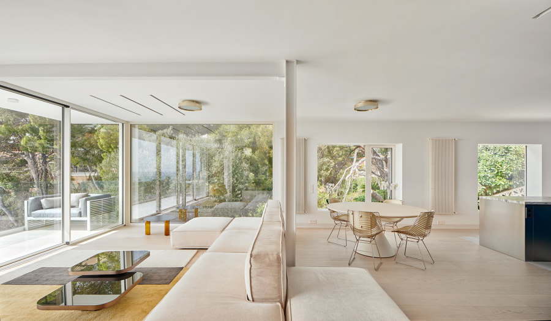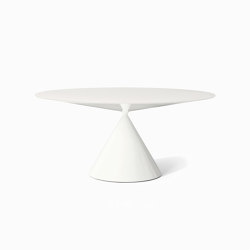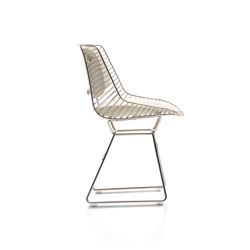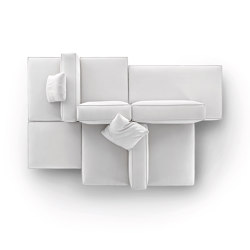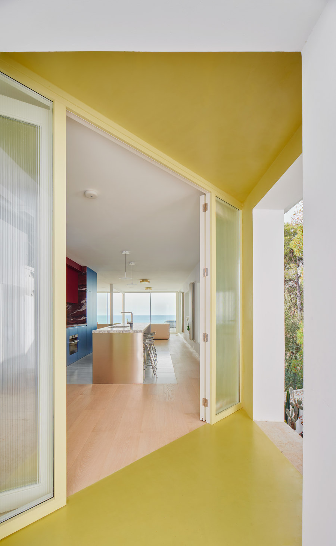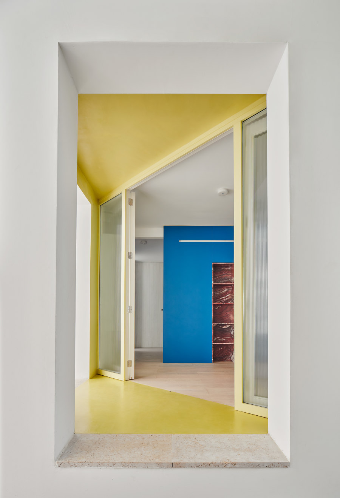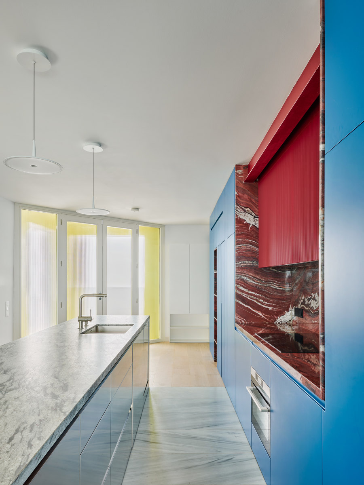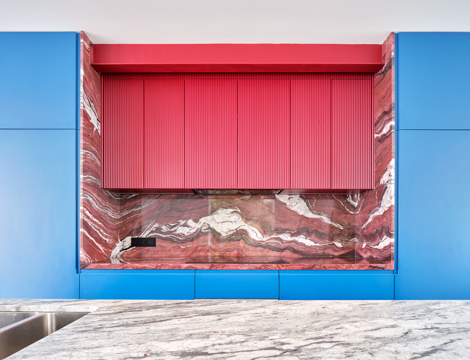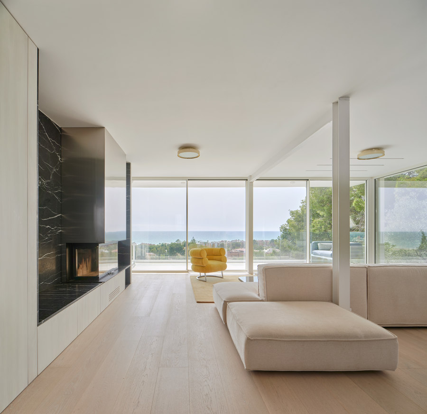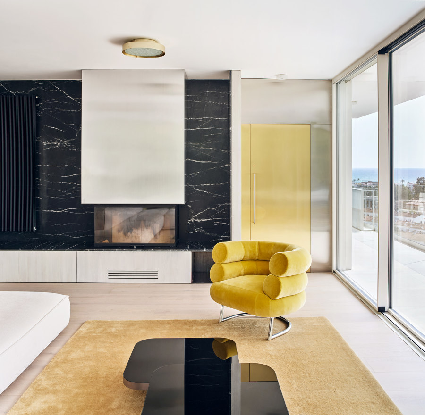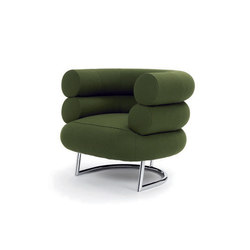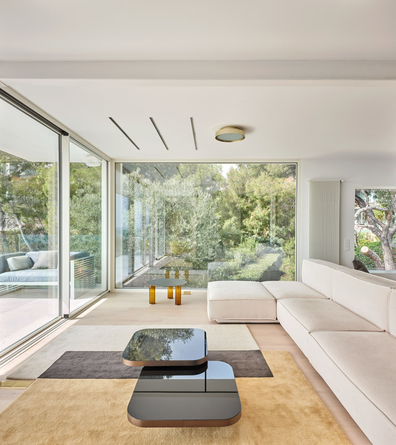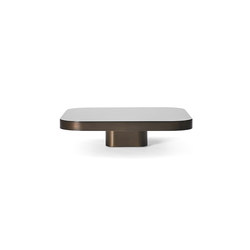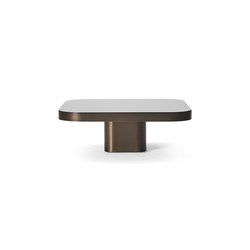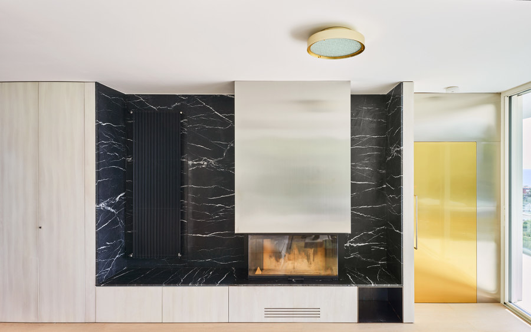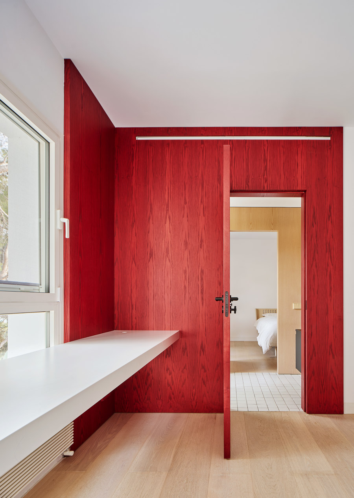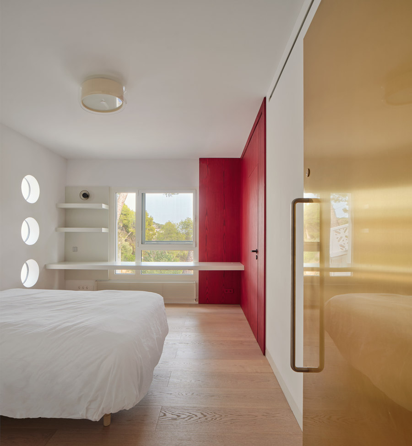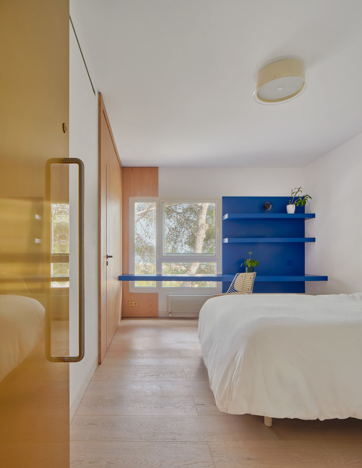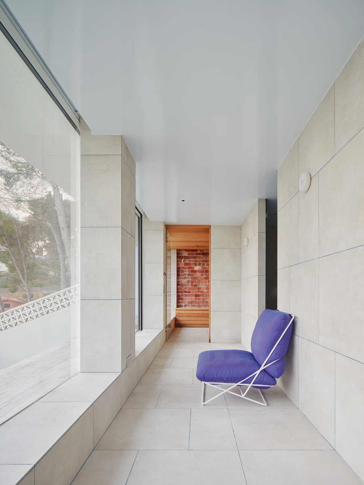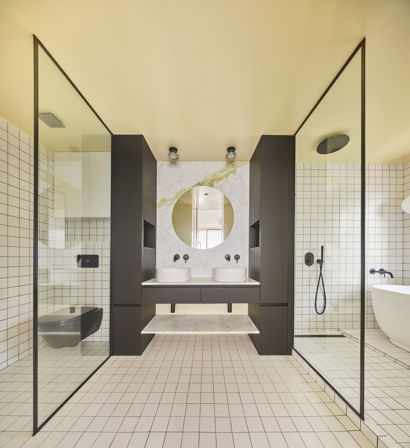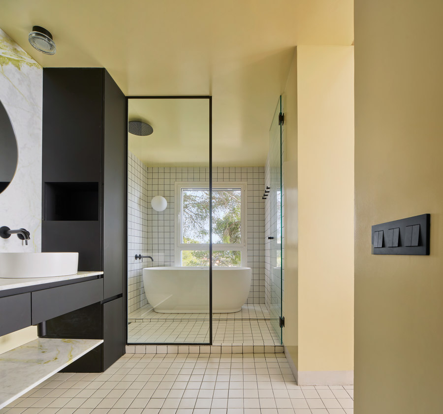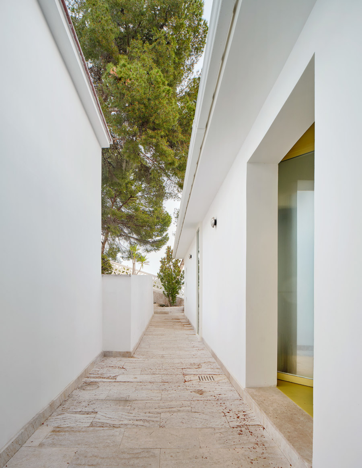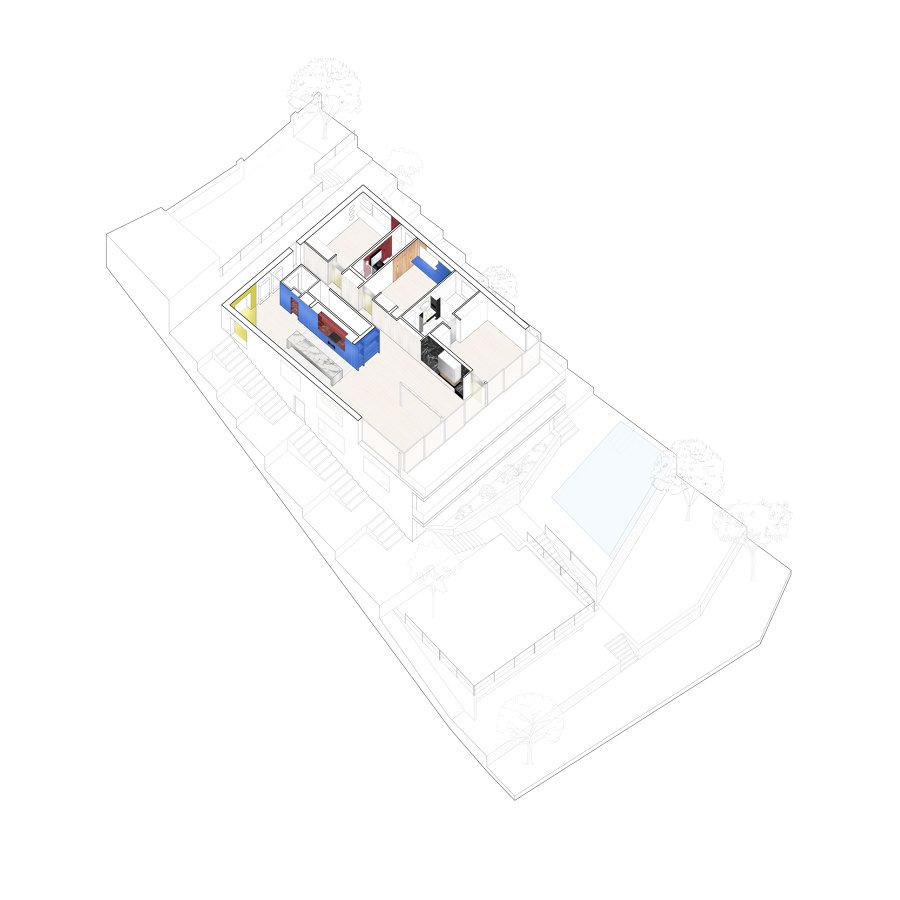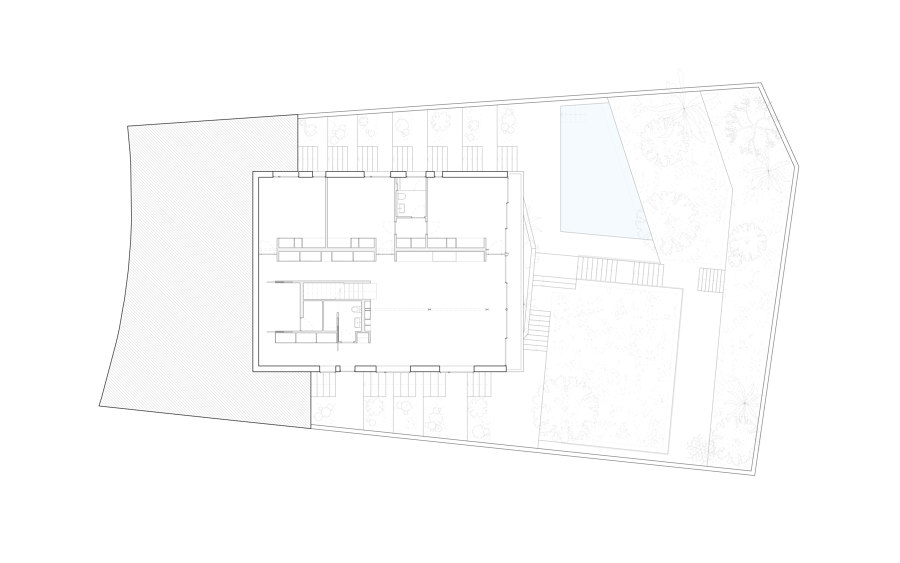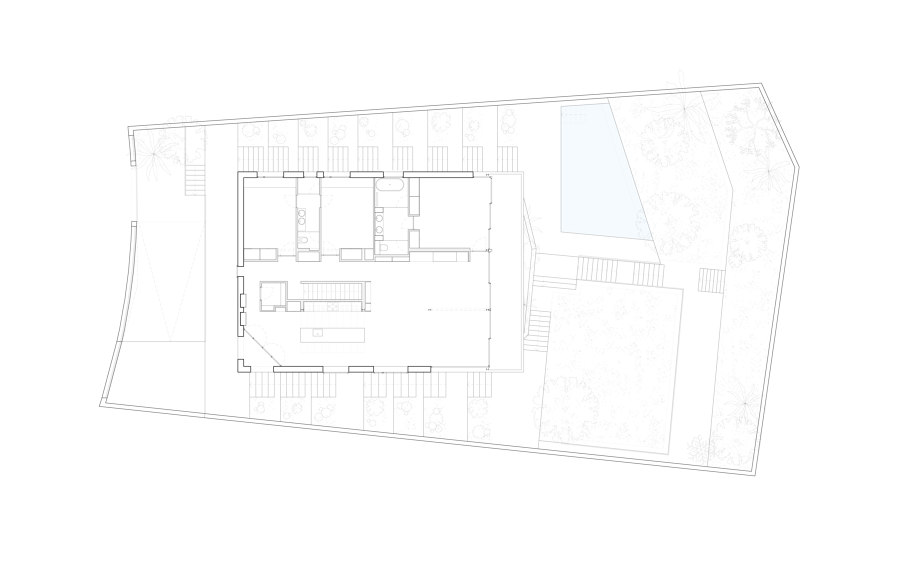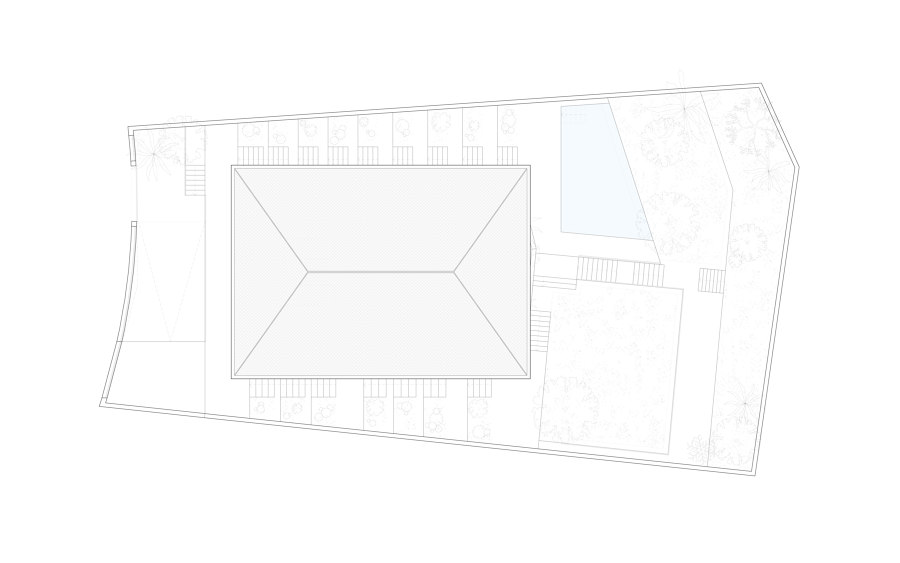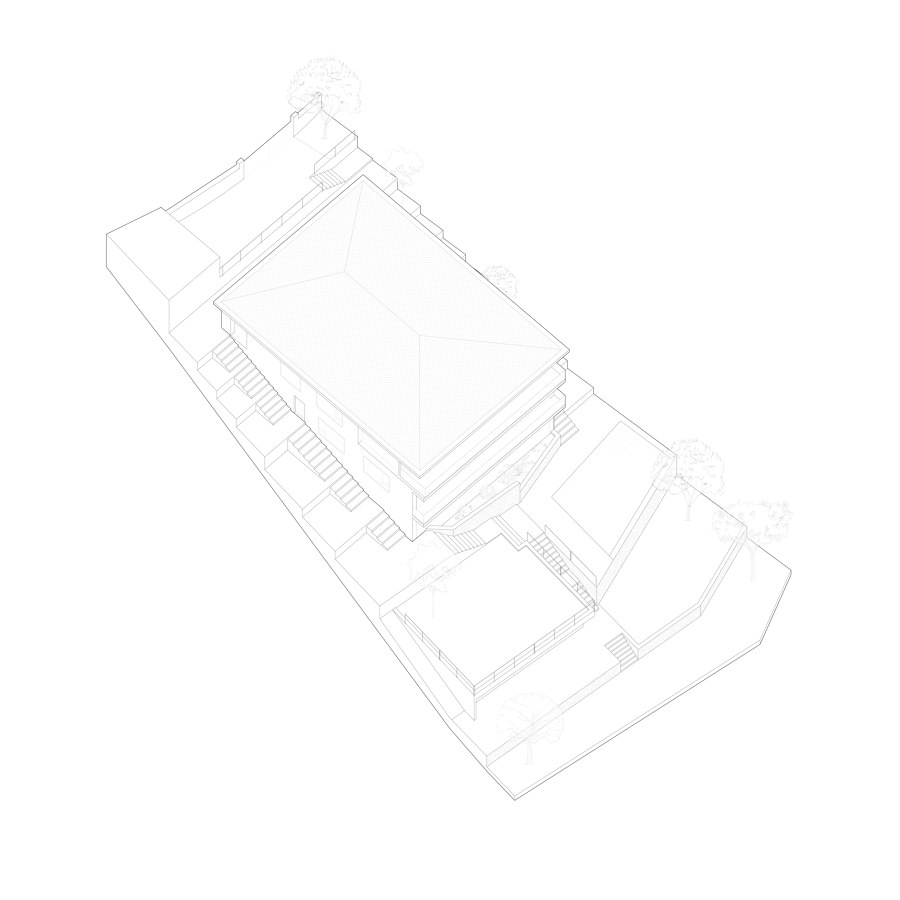Located in Castelldefels, a small coastal town near Barcelona, the elongated and stepped plot has a predominantly north-south orientation, with expansive views of the Mediterranean to the south. This directional aspect has been reinforced both in the exterior and interior concept, so that the house now emerges as a white volume from a terraced base of marble, with small platforms and gardens descending to the pool area, resolved in the same material, and the landscaped areas leading to the sauna pavilion, projected onto a former existing warehouse that was in ruins. The steep slope of the plot ensures that all outdoor spaces have a clear connection to the sea views. All exteriors have been treated homogeneously to give them unity, using a reduced palette of materials from which the white mass of the existing house emerges, treated in the same way towards the exterior by homogenizing materials and finishes.
The PSM21 house deals with the comprehensive renovation of an existing house, including a new sauna pavilion, a new swimming pool, and outdoor spaces. Situated on a steeply sloping plot with access at the upper level, the house originally consisted of two independent floors with an apartment on each and separate entrances. The renovation reconnects the house with a new interior staircase, although only the intervention on the upper floor has been carried out so far.
The interior design of the house stems from the requirement for two floors with a high degree of independence from each other, with the upper level resolving the necessary functional program for a family of four, and the lower floor providing additional spaces for relatives, as well as other leisure and work areas.
To maintain a constant relationship with the sea views to the south, a detached rectangular volume is located near the entrance on the upper level, housing the stairs, a small storage room, and the kitchen, creating circulation around it, leading from the entrance to the common areas, and on the other side of this volume, to the three bedrooms, each with its own bathroom. The character of the circulation on either side is completely different, with the flow towards the common areas being more open, passing by a large kitchen island that welcomes, compared to a more intimate atmosphere in the bedroom wing. The placement of this block organizes the entire floor, locating the kitchen, dining, and living spaces, with the latter two opening up to the expansive sea views. A succession of cabinets separates the bedrooms from the other rooms, with the doors positioned as recessed singular elements in this circulation.
Access to the house from the upper floor is designed as a triangular void in one of the corners, colored yellow, aiming to offer two possible paths on the floor, either towards the living spaces or towards the bedrooms, while also making the entrance distinctive.
The material approach to the interiors starts from a uniform environment dominated by white, with various accents of material and color emerging. The detached block is clad in lacquered blue wood, in clear contrast with the rest of the environment, highlighting its organizational role, and featuring red onyx and lacquered wood finishes in its niches (kitchen and shelves); the kitchen island is made of stainless steel with a granite top, resembling another floating element in the space, set against a marble floor interrupting the wooden floor of the other spaces. The partition separating the living spaces from the bedrooms has an almost white wooden finish, with a very subtle texture, and the doors leading to the bedrooms are composed of stainless steel and brass; the bedrooms play with different compositions of paneling, shelves, and desks, combining shapes, materials, and colors, while the bathrooms replicate these compositions adding other materials such as small-format tiles. The ensemble is a neutral container where characteristic elements appear, personalizing the different rooms and creating interiors rich in textures, materials, and colors, enriching the interior spatial experience.
All façades walls have been treated to improve their insulation and energy performance, both in solid sections and in the new windows, while a new aerothermal system meets the climatization needs in a highly efficient manner. Most of the materials come from local suppliers, reducing the carbon footprint of the construction.
Design Team:
Refurbishment: raul sanchez architects
Architecture: Paolo Burattini, Flavia Thalisa Gütermann, Dimitris Louizos
Engineering: Marés ingenieros
