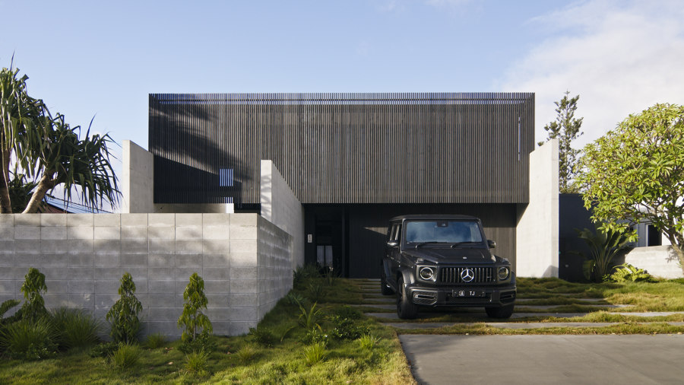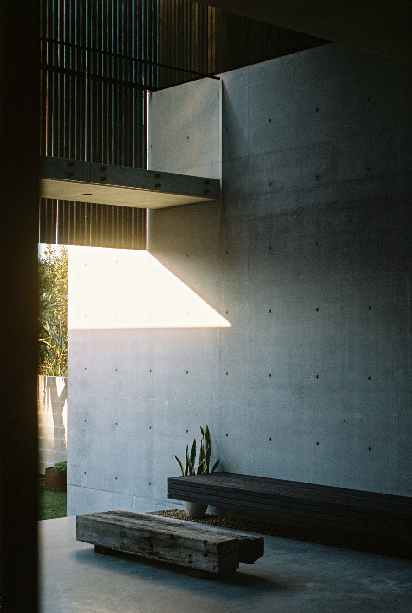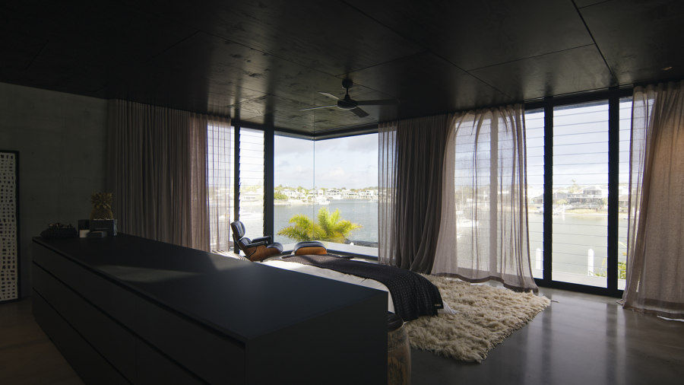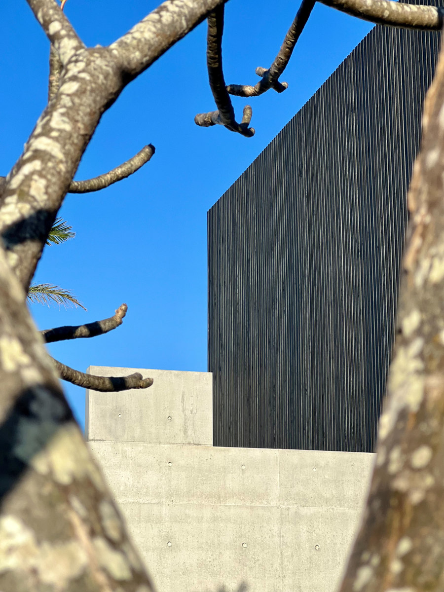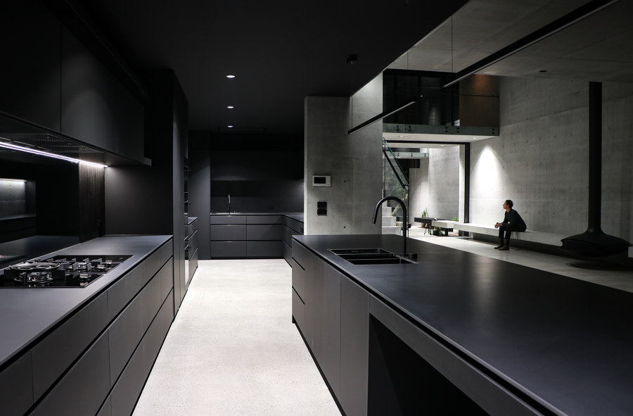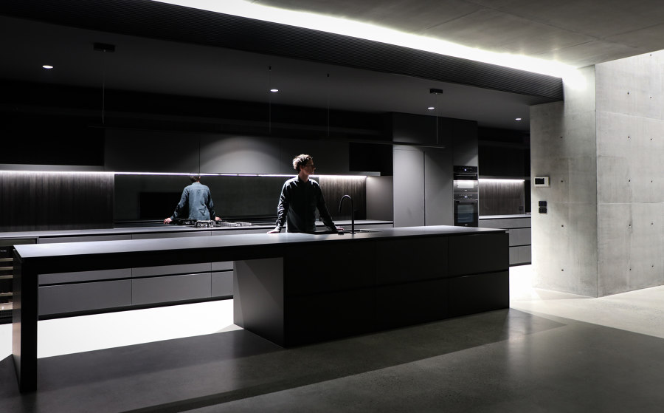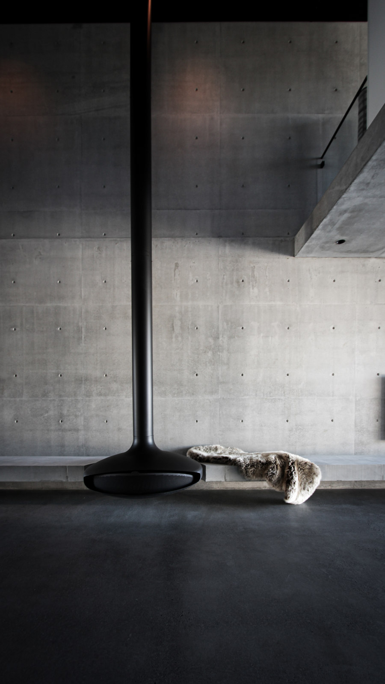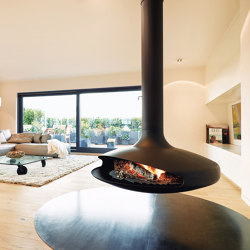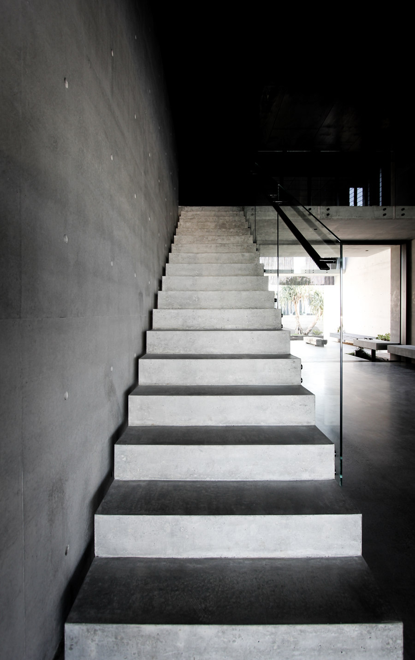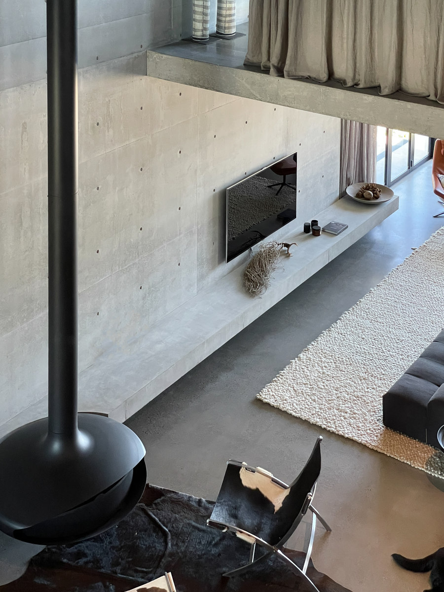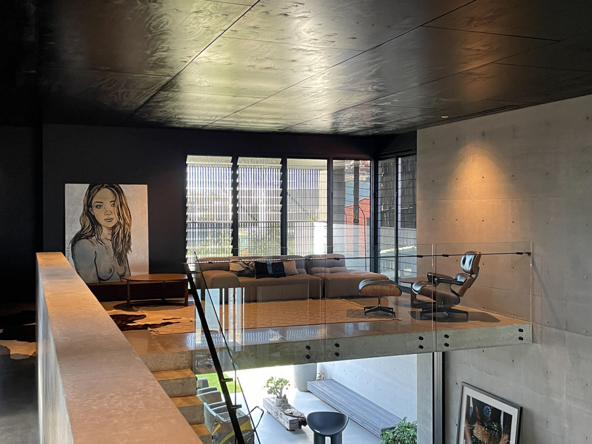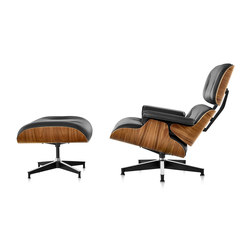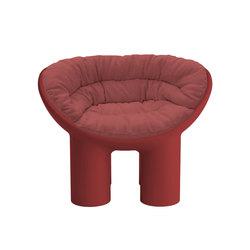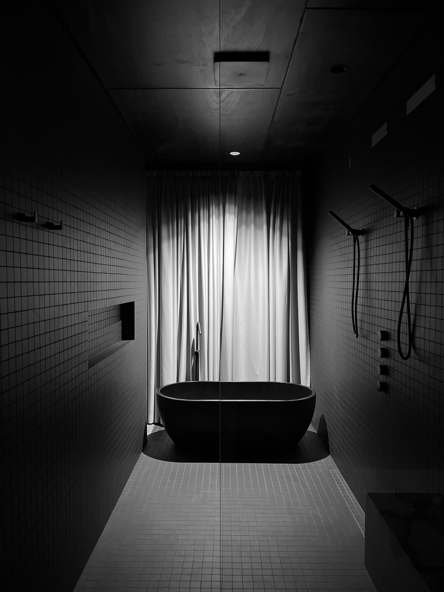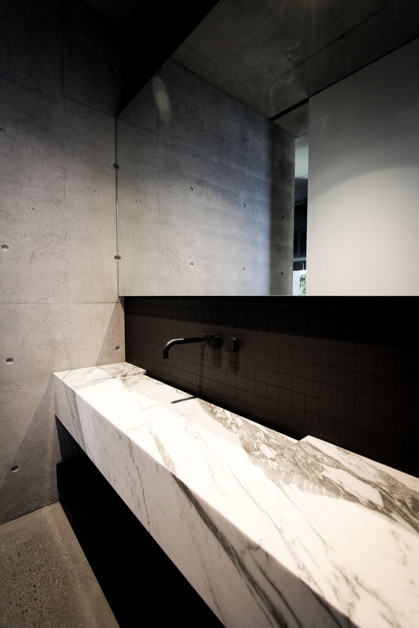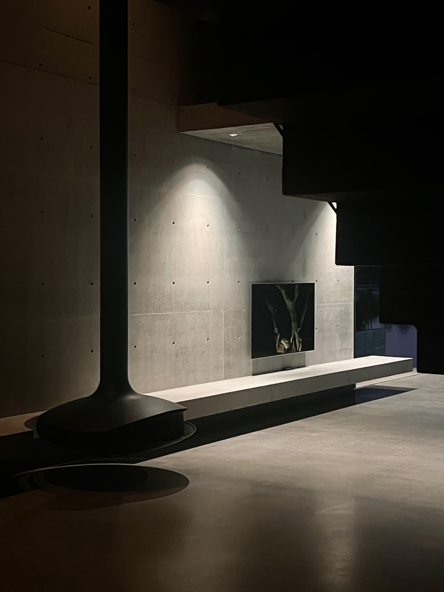Elanora Residence stands as a testament to bold design and refined aesthetics, catering to the discerning taste of design-savvy clients. This sophisticated minimalistic home, located in Mooloolaba on a south-facing water block, showcases a unique design approach that balances privacy, views, and ventilation in a densely populated residential area. With its distinctive use of raw concrete, the theory behind the home is a solid form with the livable spaces carved out. Elanora Residence emerges as a dramatic yet comfortable haven.
Situated within a dense residential area, there was the challenge of balancing privacy from townhouses and capturing breathtaking views. To achieve this delicate balance, the living spaces elegantly traverse the entire length of the site, extending from north to south. This thoughtful layout creates opportunities for intimate spaces within the home while maximizing privacy. The entry features an external court with a double-height volume, providing access to the northern yard and a stunning pool area.
There is an air of lightness and drama, achieved through the experience of the home. The solid concrete staircase, purposefully disconnected from the wall, creates an illusion of floating and lightness in a heavy form. Abodo Timber screens cast dappled light throughout the interior and creates a dynamic ambience that changes throughout the day. Mimicking the ever-changing patterns of sunlight filtering through the branches of a tree. The interplay of light and shadow enhances the overall aesthetic and provides a unique sensory experience within the home.
The voids within the residence resemble a grand theatre, complete with balconies and terraces overlooking the captivating focal point. The suspended fireplace becomes a captivating sight from any vantage point on the upper level, creating a seamless connection to the void.
The striking Gyro Focus fireplace, suspended from the double-height void interacts with the suspended concrete plinth which runs the full length of the home. These two items interacting with each other draws the eye to appreciate and consider the vertical and horizontal scale of the home.
Elanora Residence showcases thoughtful design clustering, as exemplified by the bathroom placement. Situating the bathrooms together on the western edge of the residence provides sun protection and plumbing efficiency allowing the concrete ceiling to be exposed to the majority of the lower level.
The master bedroom of Elanora Residence serves as a luxurious retreat, offering sweeping views of the broad water. A strategically positioned corner window directs the gaze towards the widest portion of the water, creating a focal point that celebrates the natural beauty beyond.
Elanora Residence combines sophisticated minimalism with dramatic design elements. Its raw concrete form, carefully curated layout, and meticulous attention to privacy, views, and detail make it a standout home in a dense residential area. From the suspended Gyro Focus fireplace to the floating staircase and the play of dappled light, every aspect of Elanora Residence contributes to its surprising, cozy, and comfortable ambience. The home has captured the hearts of the design-savvy clients and inspired architectural enthusiasts alike.
Design Team:
Lead Designer: Isaac Stott
Team: Mitch Maylon and Trevor Reitsma
