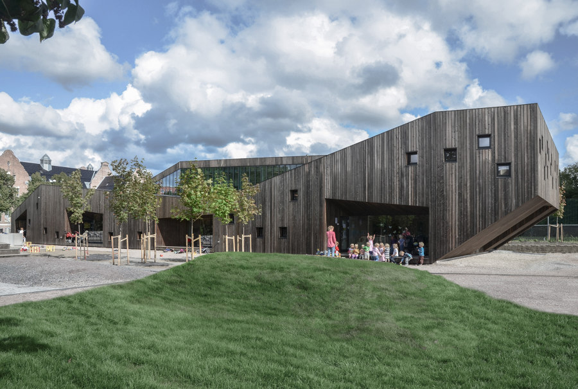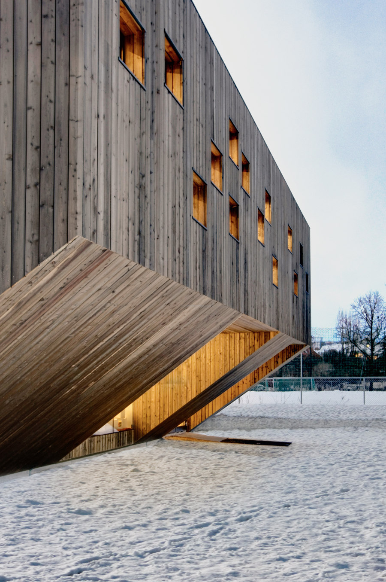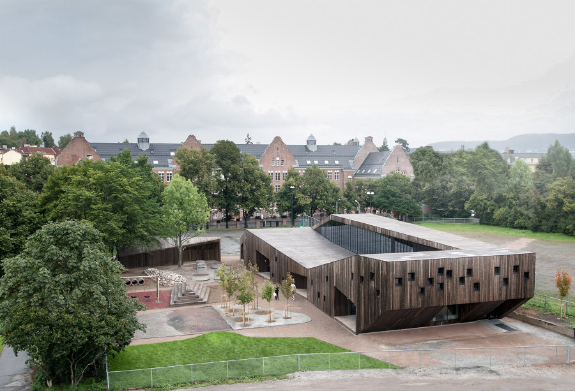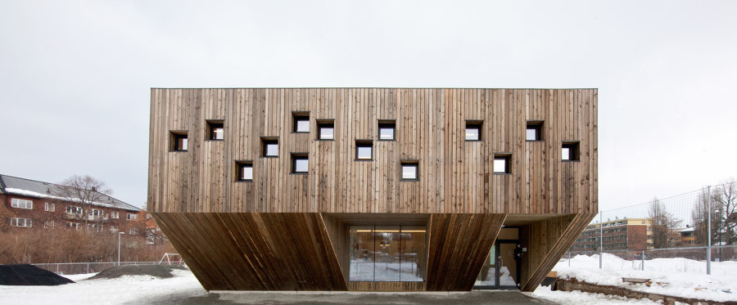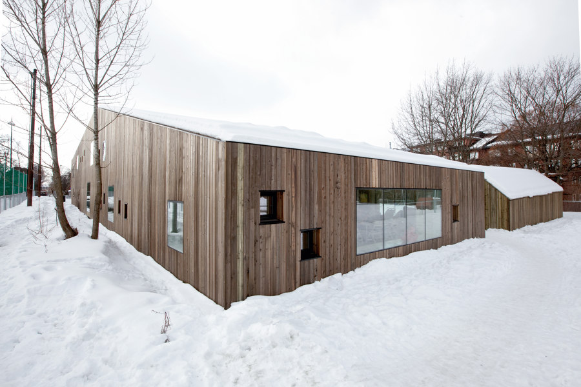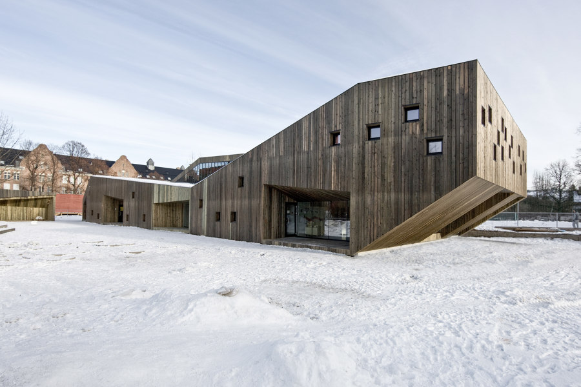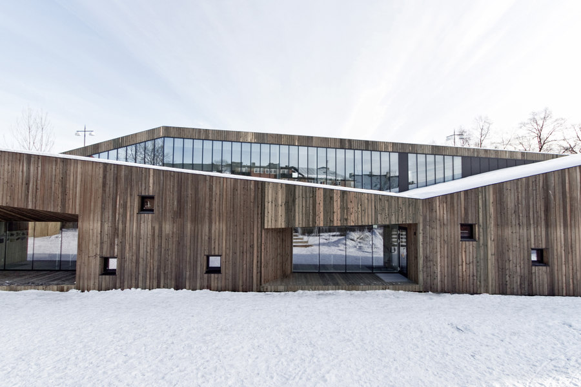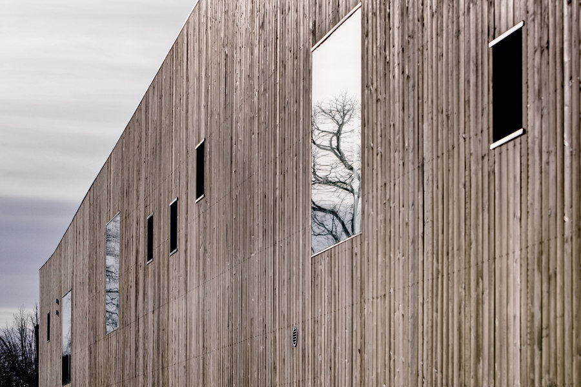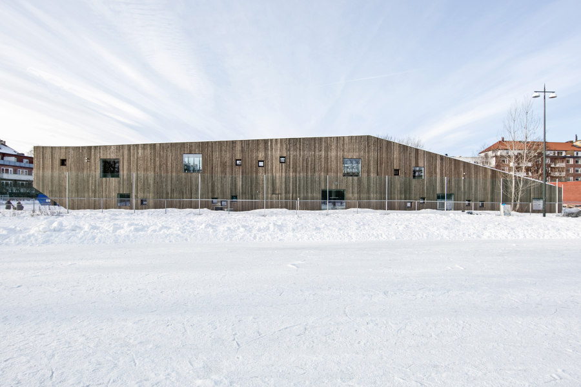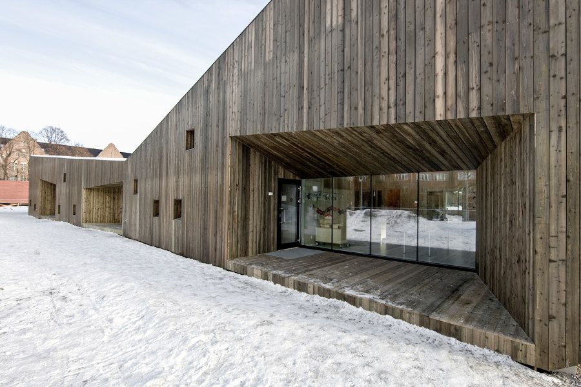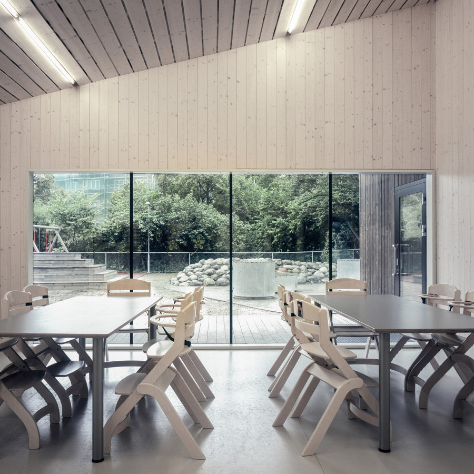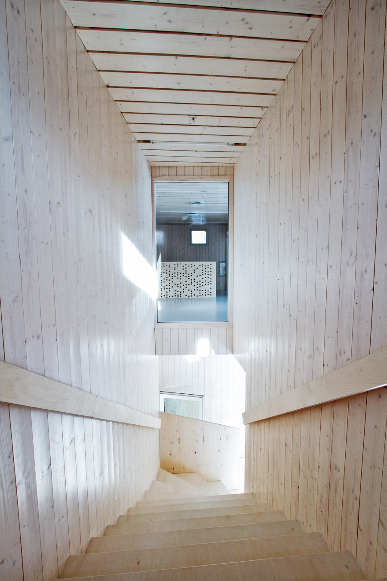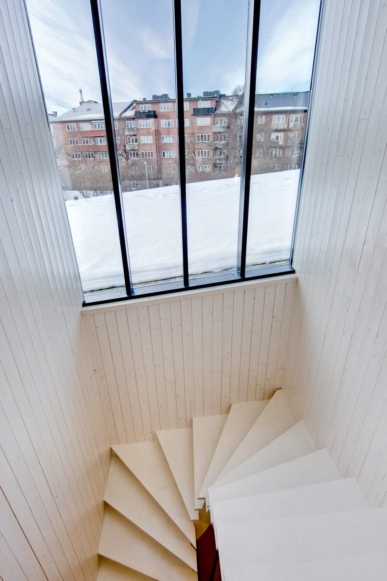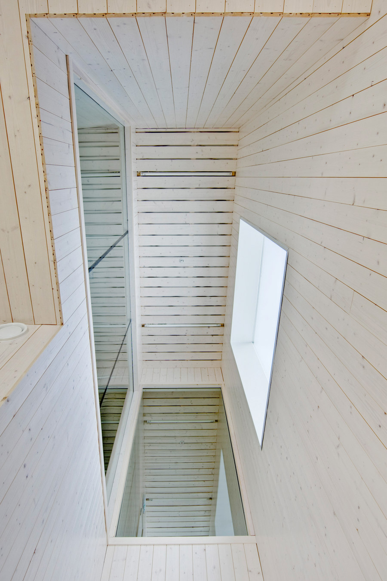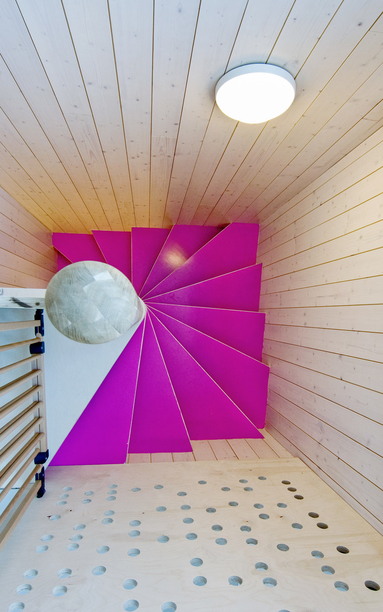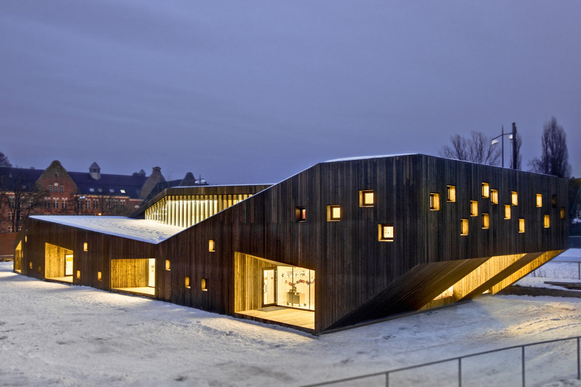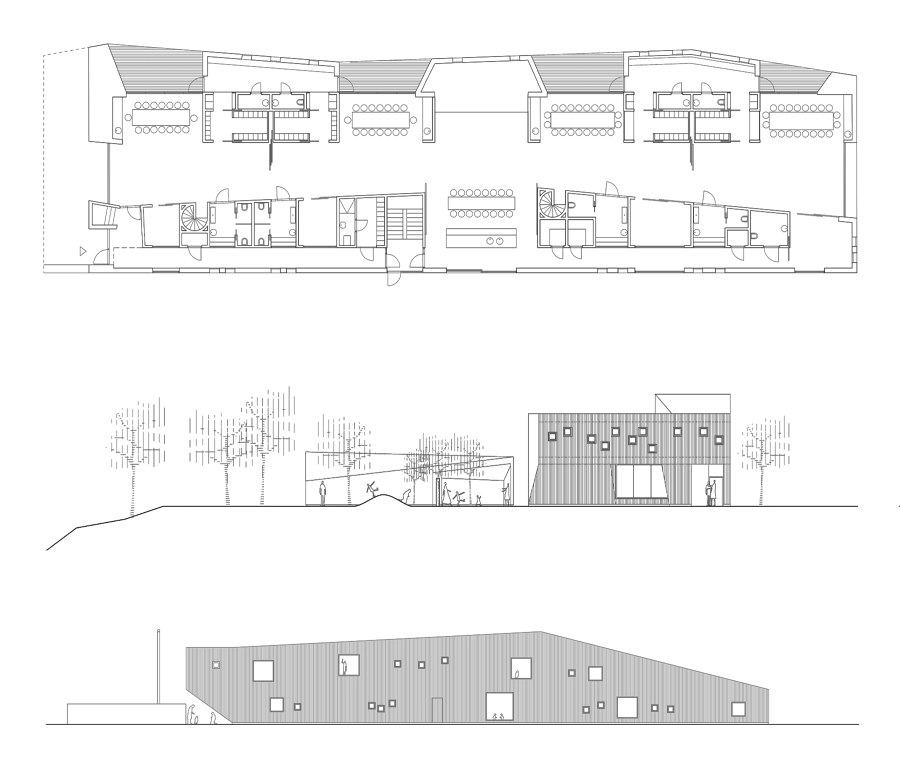RRA designed a new kindergarten for Fagerborg Congregation in central Oslo. The kindergarten offers two units for children aged 1–3 years and two units for children 3–6 years old. There were many cultural-heritage guidelines to be considered at the project site. The area is characterized by residential buildings erected between 1900 and 1950, while a requirement from the local authority was to give the kindergarten contemporary expression.
With its location in the middle of a small city park, the kindergarten has an outdoor area that is protected like an enclosed garden. The planning solution enables the four kindergarten units to function both independently and together as required. All units share a common area and a kitchen in the heart of the building. The administration is situated on the upper floor separate from the children’s areas.
Design Team:
Reiulf Ramstad Arkitekter / RRA
Client: Fagerborg Congregation
