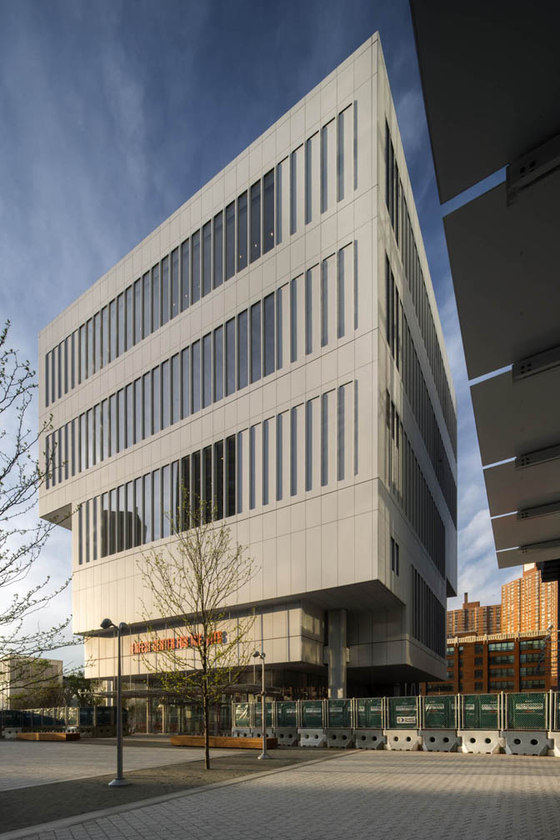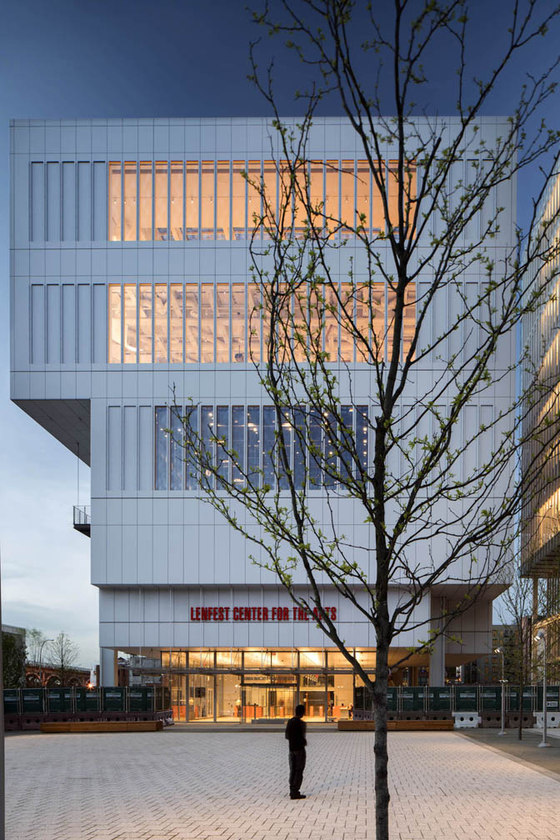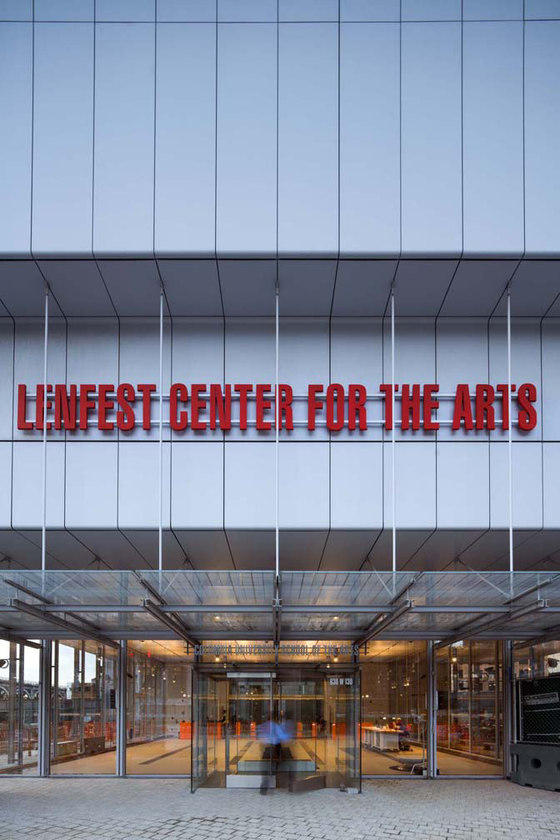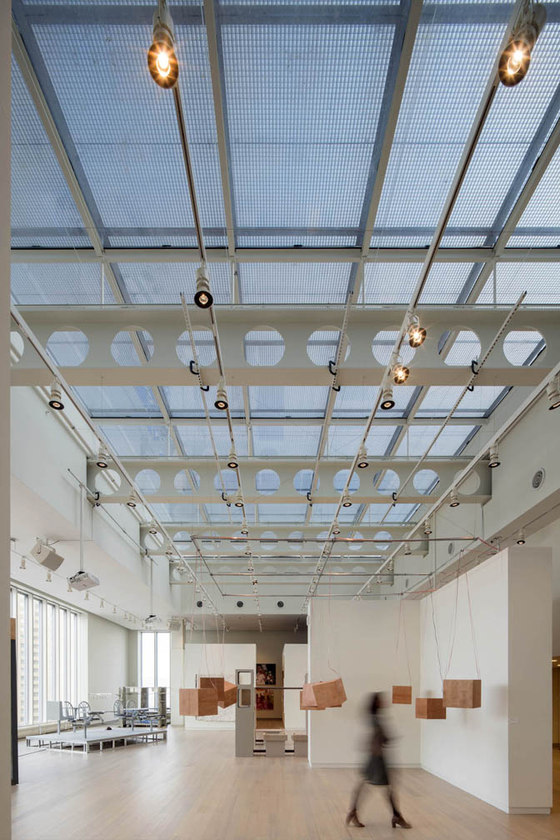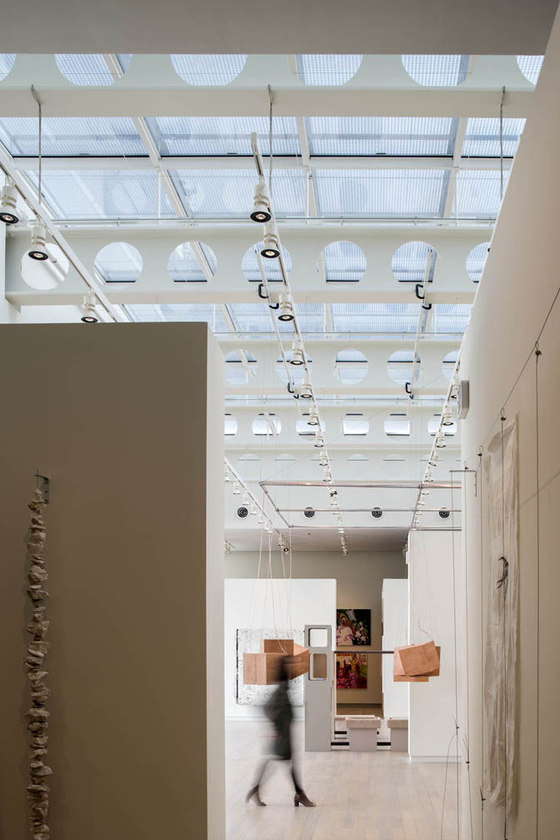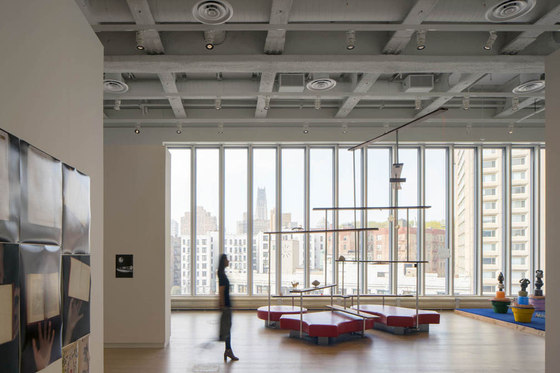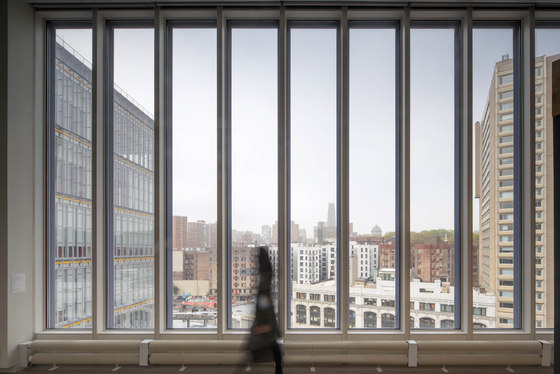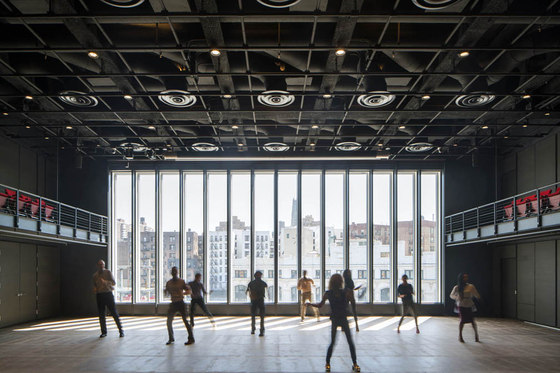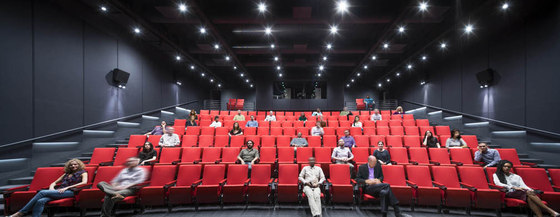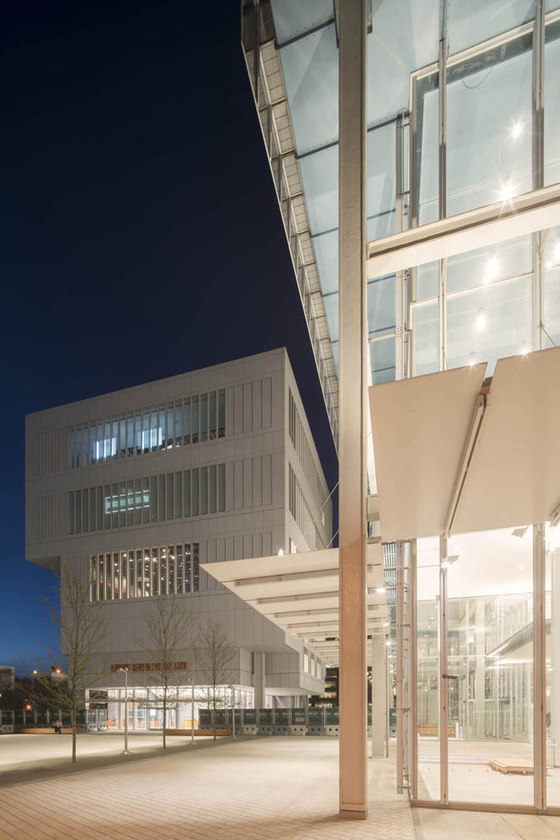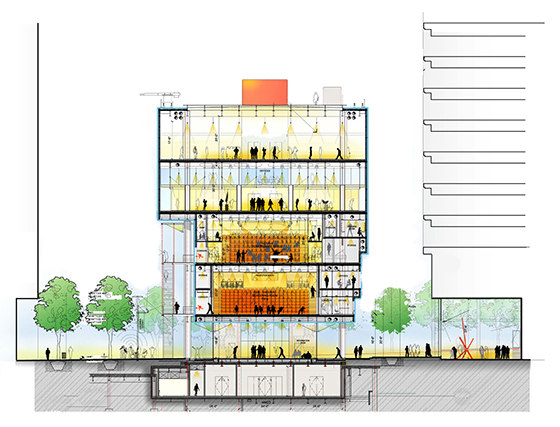Renzo Piano Building Workshop teamed up with SOM on the master plan of Columbia University’s new Manhattanville Campus. The first phase of the Harlem development is on site, and will include four buildings designed by RPBW: the Jerome L. Greene Science Center, the Lenfest Center for the Arts, the Forum, and the School of International and Public Affairs. Columbia University has always been an urban institution. The new campus will be a place of research and knowledge production integrated with the city, in close contact with its social reality, street culture and energy.
Located at the threshold to the new campus and facing the Small Square, the Lenfest Center for the Arts houses spaces for the School of the Arts and the Wallach Art Gallery. It represents the “art” component of Phase I of the new campus. A largely monolithic massing, dictated by the program needs, appears to levitate above the highly transparent ground floor lobby, which becomes visually continuous with the Small Square and the surrounding outdoor spaces.
The stacked building program includes a variety of “presentation” spaces: a 150-seat film screening room, a 99-seat flexible performance space, an exhibition space, and a top-floor multipurpose space for symposia, readings, music, events, and exhibitions that takes advantage of natural light from the overhead skylight. The moments of transparency above the ground floor are carefully calibrated.
All the venues except the film screening room visually open to the south, looking over the Small Square toward the city. In addition to providing views to the exterior, these windows also allow pedestrians to glimpse activity within the building, especially at night, reinforcing the participation of this building with the surrounding city. Depending on the needs of each space from day to day, the amount of daylight can be controlled through a mechanical shading system at the windows.
In addition, at the top floor, a fixed grating above the skylight permits northern light while blocking direct southern light from entering the space, and a horizontal motorized shade below the skylight further filters the natural light entering the space. The use of color is part of the spirit of the Lenfest Center. In contrast with the off-white color of the cladding panels, certain components visible from outside hold joyful colors, such as the elevator cabs, the stair walls, the exterior side of the theater’s blackout shade, and some millwork components.
Similarly, certain exposed steel elements function as “lace” when juxtaposed against the smooth skin of the aluminum cladding panels. Exterior columns and structural bracing, a suspended canopy, a suspended balcony, and the raised fins of the aluminum panels themselves project shadows on the façades and create a visual complexity.
Columbia University
Renzo Piano Building Workshop
