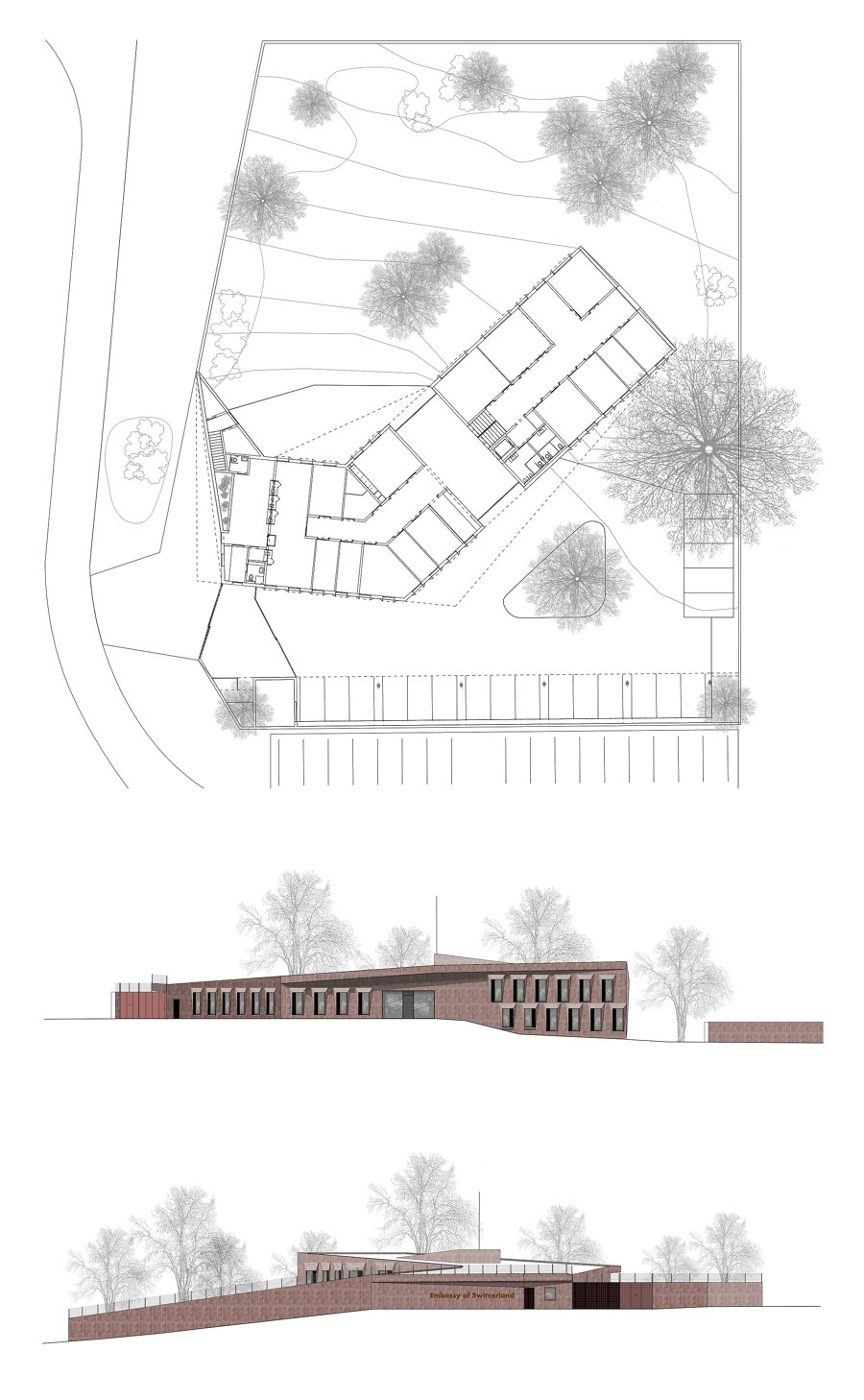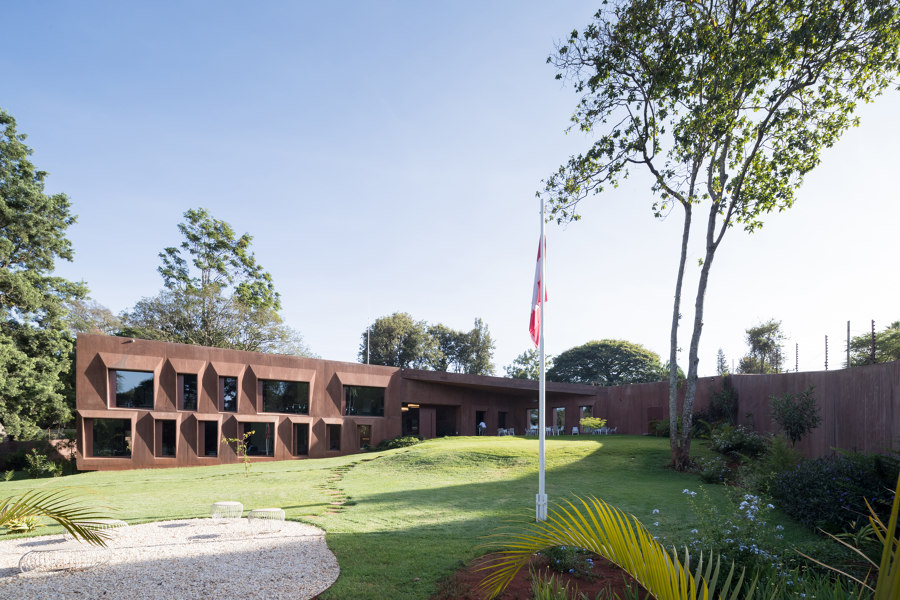
Fotografo: © Iwan Baan
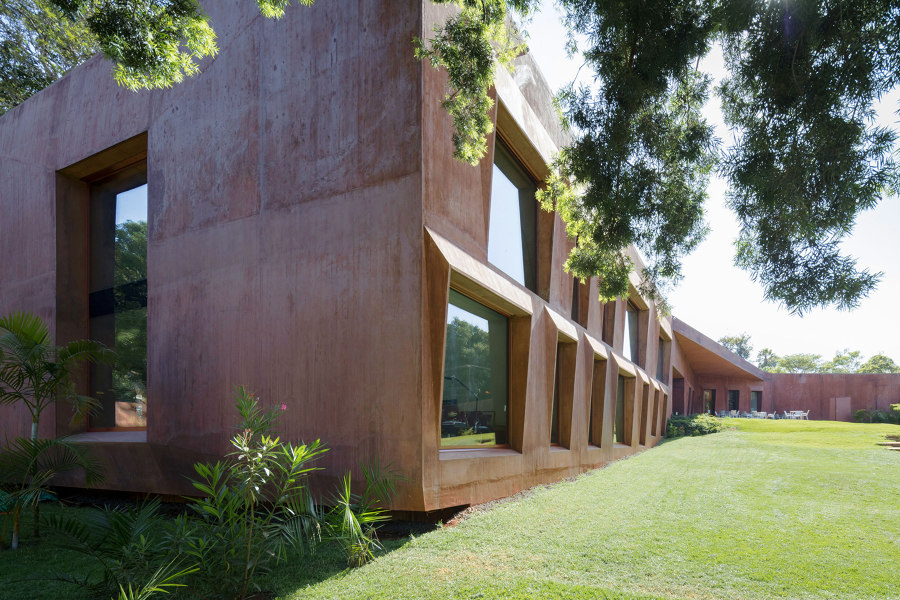
Fotografo: © Iwan Baan
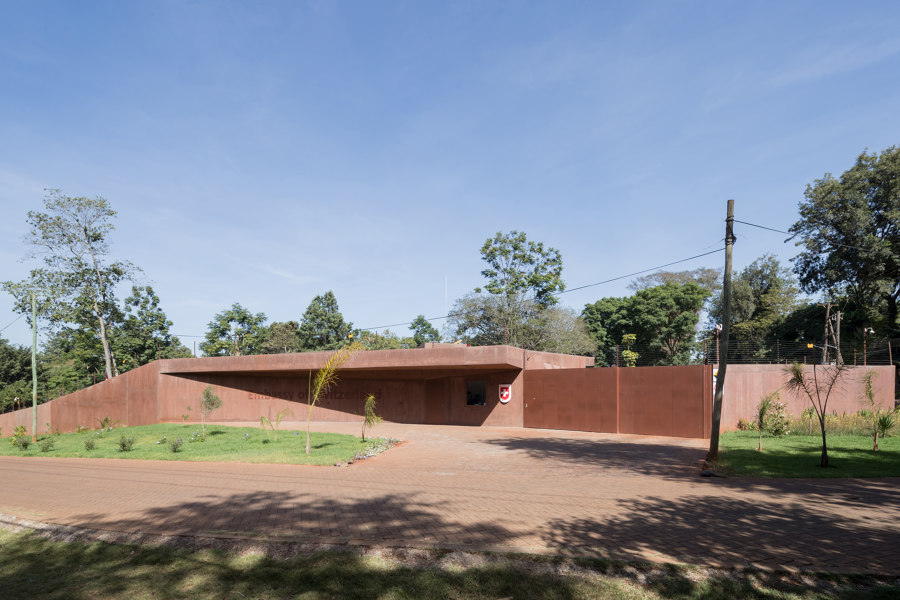
Fotografo: © Iwan Baan
The new embassy building is situated in a lush and leafy neighbourhood in which trees have a particular significance. Apart from the spatial and identity-establishing characteristic they have especially in Kenya a social and political importance following the thoughts and activism of Professor Wangari Maathai’s Green Belt Movement, established in 1977.
Safety provisions dictate that a perimeter wall be installed. The design uses the wall as a point of departure, merging the enclosure of the site and the rooms of the embassy into a single element. The building itself grows seamlessly out of this enclosing wall, which spirals into the middle of the site, culminating in a split-level arrangement of rooms at the centre.
A slight gradient of the ground further enhances the split level arrangement, with each of the offset floors containing different functions. The intention to save the prominent trees generated the faceted, polygonal geometry of the building that is punctuated by its kinked exterior corners, as well as exterior landscaping. Connecting the different elements of the building is the lobby, which functions as a central hub, and also draws a visual connection between the interior and exterior spaces. Overall, it functions as the hinge and anchor point for the building.
The specified concrete - dyed with a pigment resembling the iron oxide containing local soil - unifies the enclosing walls and building into an inseparable whole. With its outward expression and its green roof, the embassy complex is bound into its leafy context, the thick walls tempering the internal climate with their thermal mass. This allows the building to be operated without air conditioning or heating as the thermal storage mass of the walls mitigate the temperature fluctuations during different times of the day. Flexible use of the spaces, an array of solar panels and rain and waste water recycling systems compliment the sustainable use of the building.
Design Team:
ro.ma. roeoesli & maeder: Christian Maeder, Philipp Röösli and Adrian Rogger
Local Architect: DMJ Architects (Simon Johnson)
Project management: Mentor Management (Andrew Ward and Lawrence Mureithi)
Landscape Architect: Concrete Jungle (Bruce Hobson)
Civil Engineer: BG Ingenieure und Berater (Markus Pieper); Metrix Integrated Consultancy (Khalid Alkizim)
MEP Engineer: BG Ingenieure und Berater (Maxime Raemy and Benoît Müller); EAMS Ltd. Consulting Engineers (Gordon Schofield)
Client: Swiss Conferderation, Federal Office for Building and Logistics FOBL (Project Manager: Jodok Brunner)
Client's Representative in Nairobi: Bautop 2001 (René Häni)
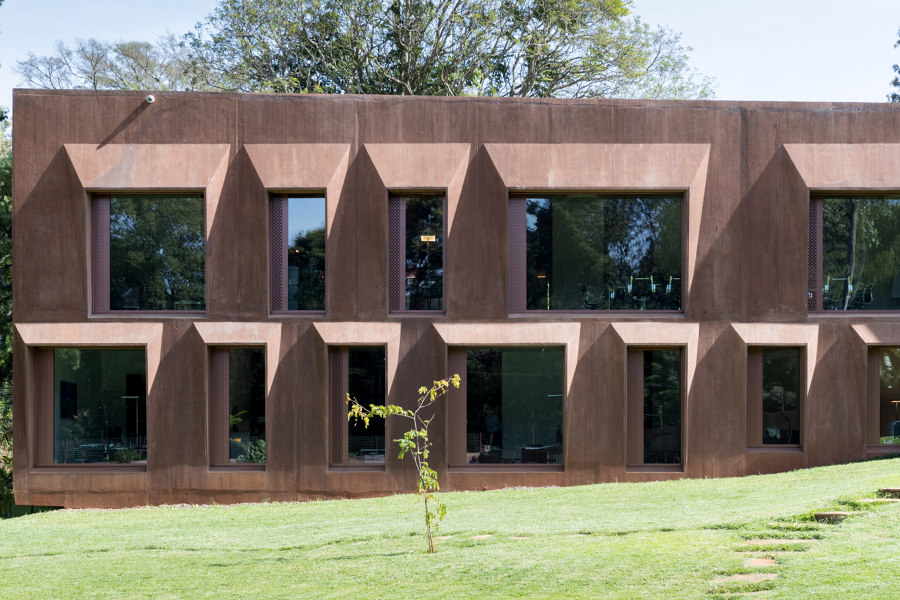
Fotografo: © Iwan Baan
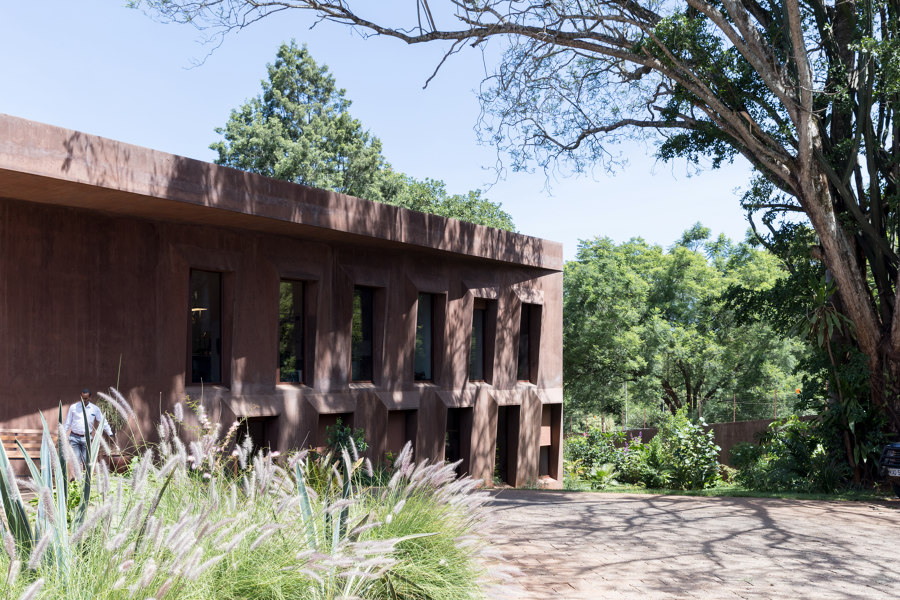
Fotografo: © Iwan Baan
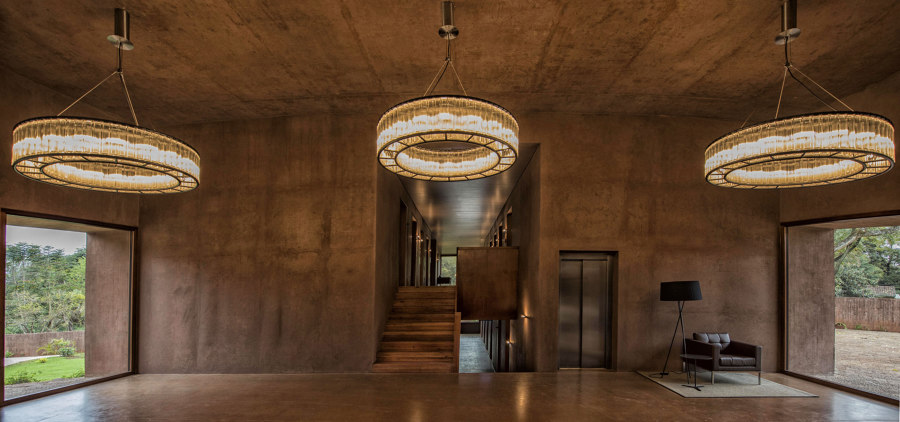
Fotografo: © Fabio Idini
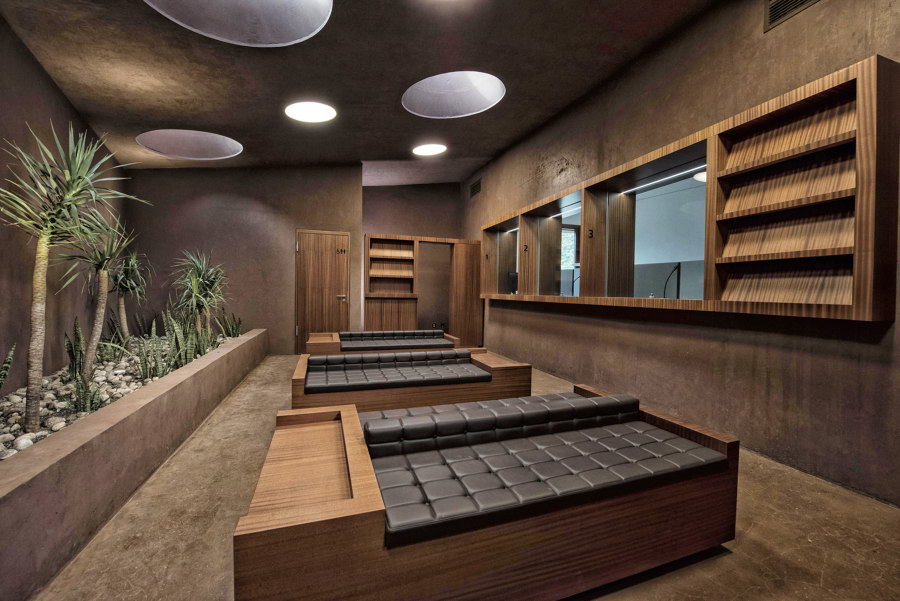
Fotografo: © Fabio Idini
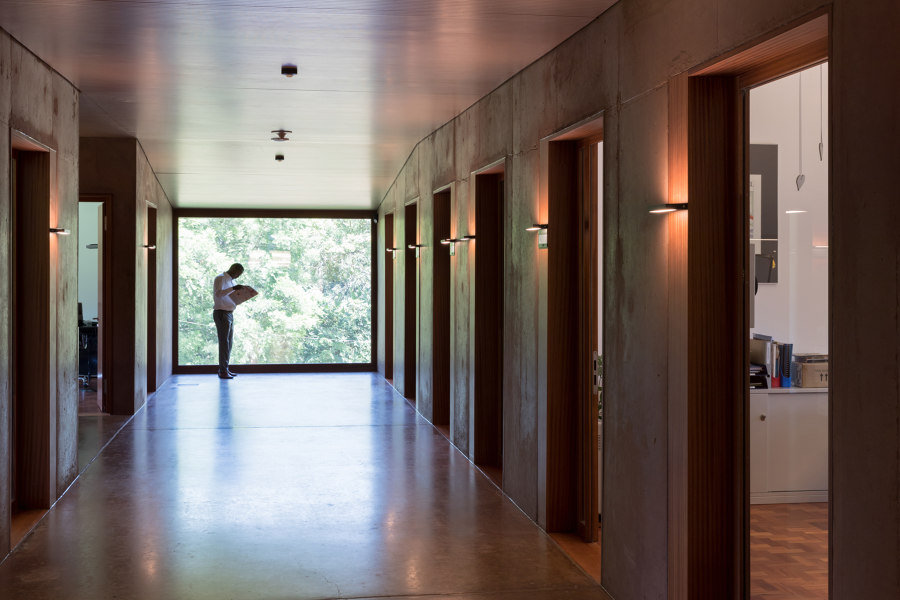
Fotografo: © Iwan Baan
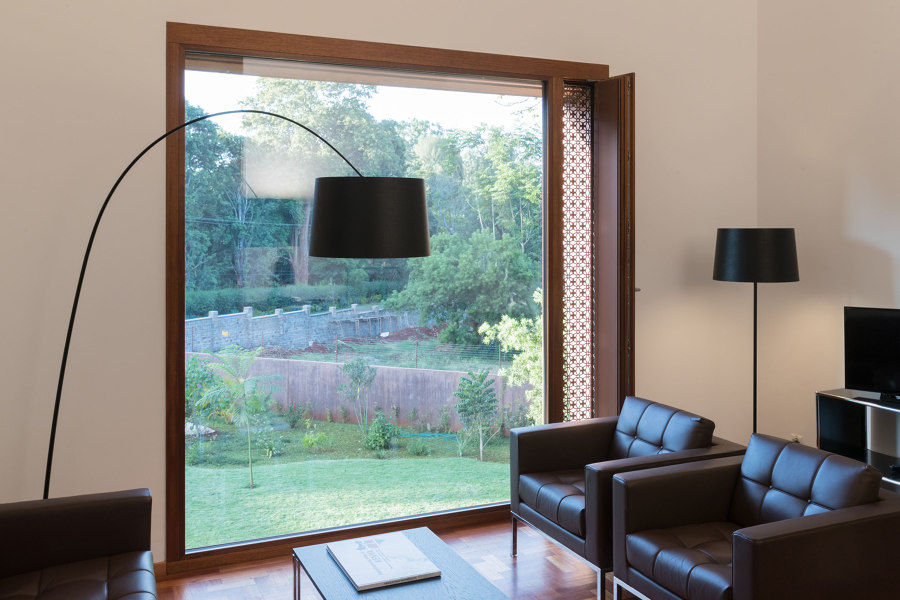
Fotografo: © Iwan Baan
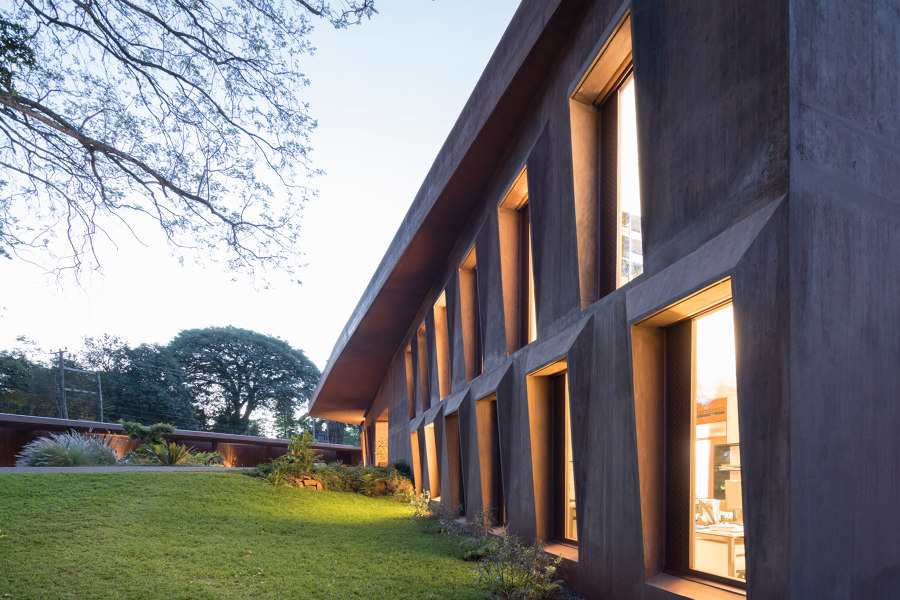
Fotografo: © Iwan Baan
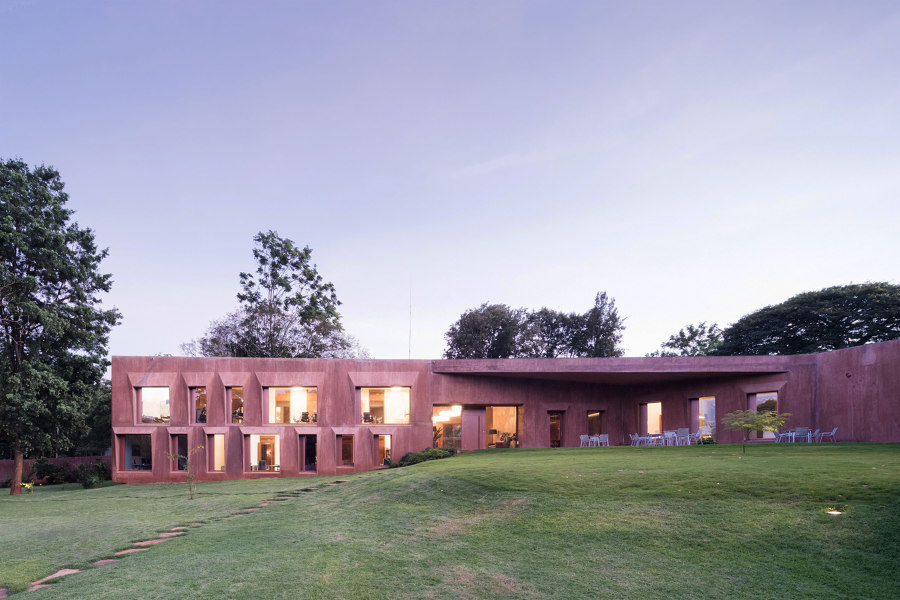
Fotografo: © Iwan Baan











