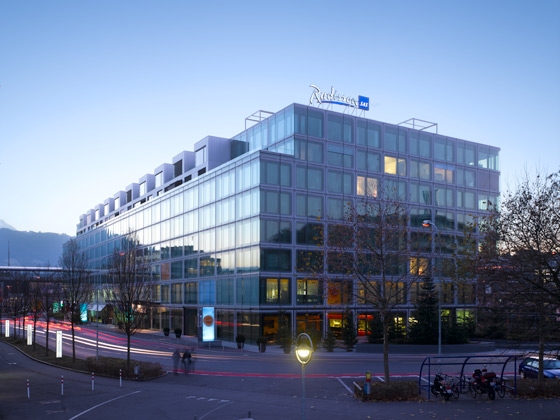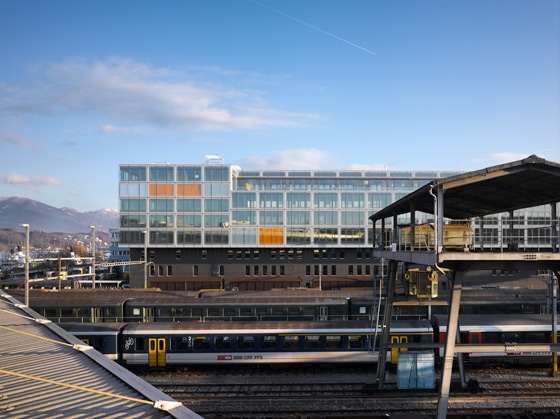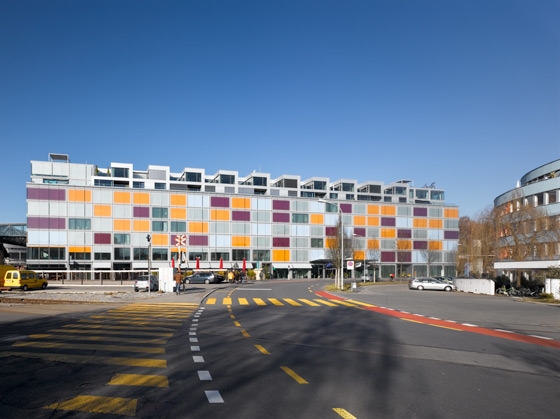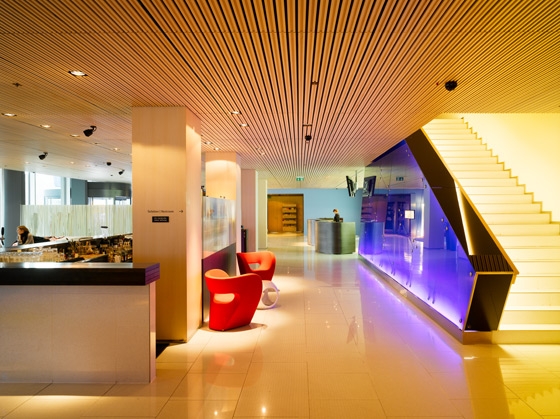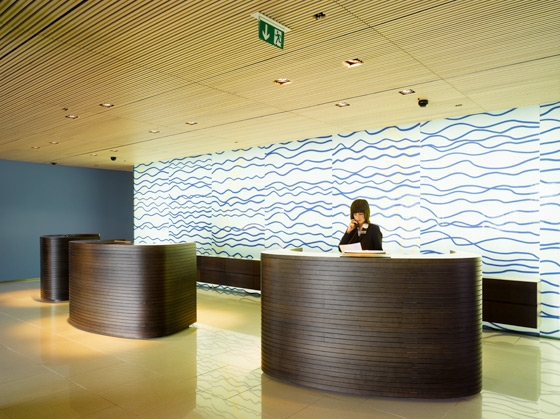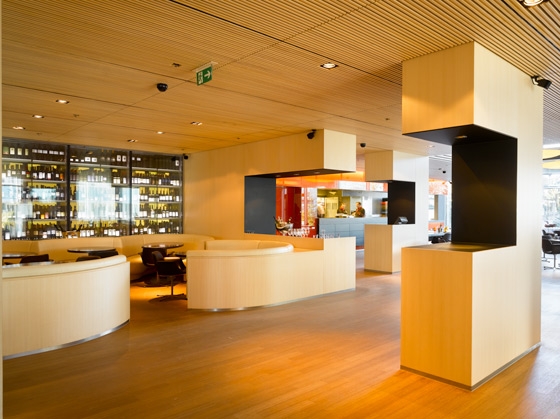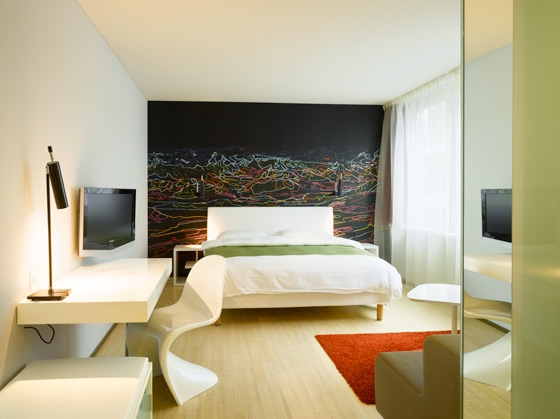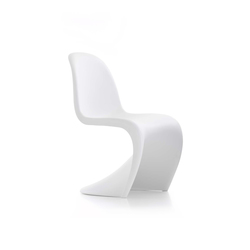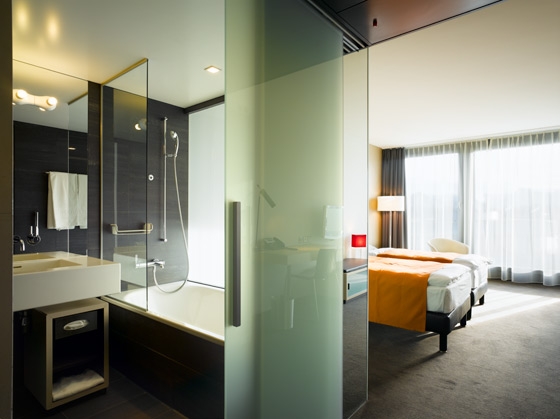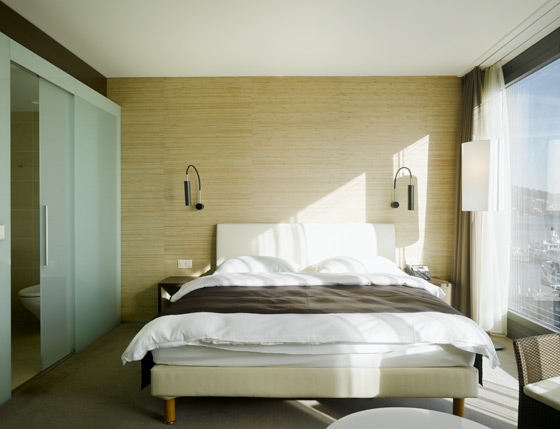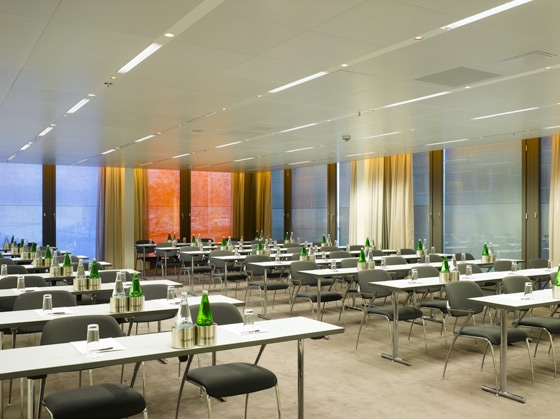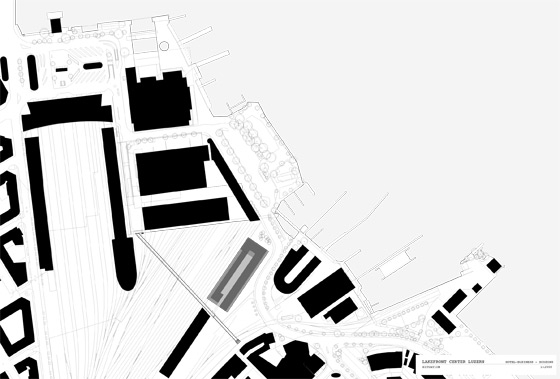The hotel, office and apartment building is located on the site of the former customs shed at the Lucerne freight depot. The complex offering of spaces, including a four-star hotel, a total of 5'000 m2 of office and retail space as well as 24 luxury apartments on the sixth and top floors, will be accommodated within two building angles in a simple overall volumetric shape. The different room heights provide for a differentiated cross-section with one less floor in the office wing. The public spaces of the hotel, including the lobby, gastronomical and conference areas, are accommodated in the front section facing the lake. The hotel rooms are arranged along a central corridor and have differing widths and depths in order to provide for a large number of rooms types according to position and aspect within the simple building design.
The office levels are designed as open-plan spaces with the possibility to also create conventional office rooms. Within the structural system, the apartments will be developed with a wide variety of single-story and maisonette types, and enjoy a unique view over the town and towards the Alps.
The building structure will be enveloped in a two-layered glass facade with shading incorporated in between.
Status: 2001 - 2006
Volume: 100’000 m3
Total floor area: 20’000 m2
Building costs: CHF 60 mio
Credit Suisse Asset Management Fonds
Justin Rüssli
Hubert Bühlmann
Ruedi Vollenweider
Patrick Hiltmann
Erica Liem
Chan Hua Kueh
Peter Steinmann
Nadia Ebnöter
Björn Zepnik
Annette Weber-Eisele
