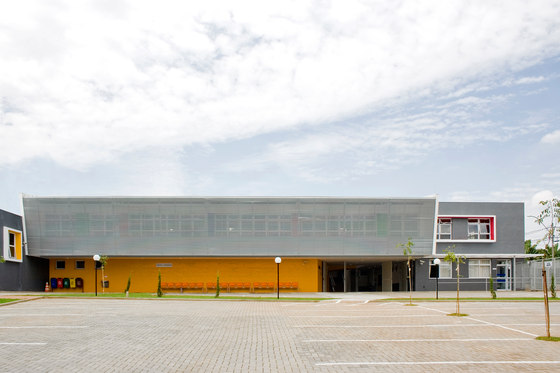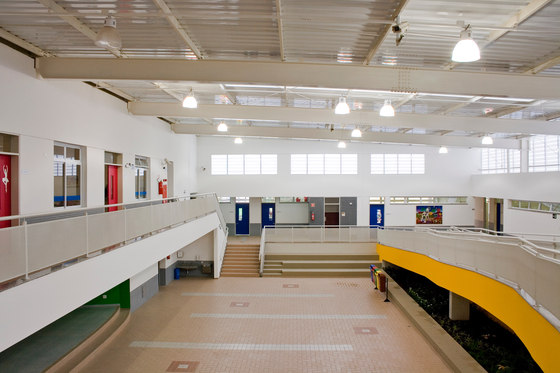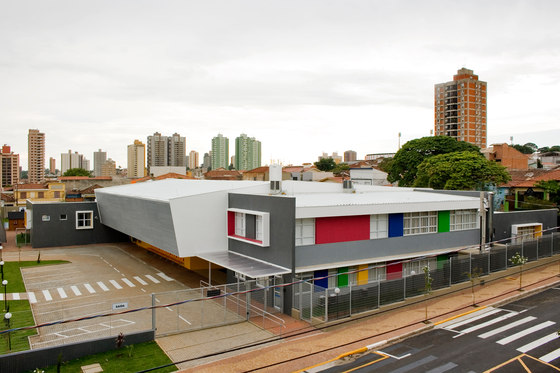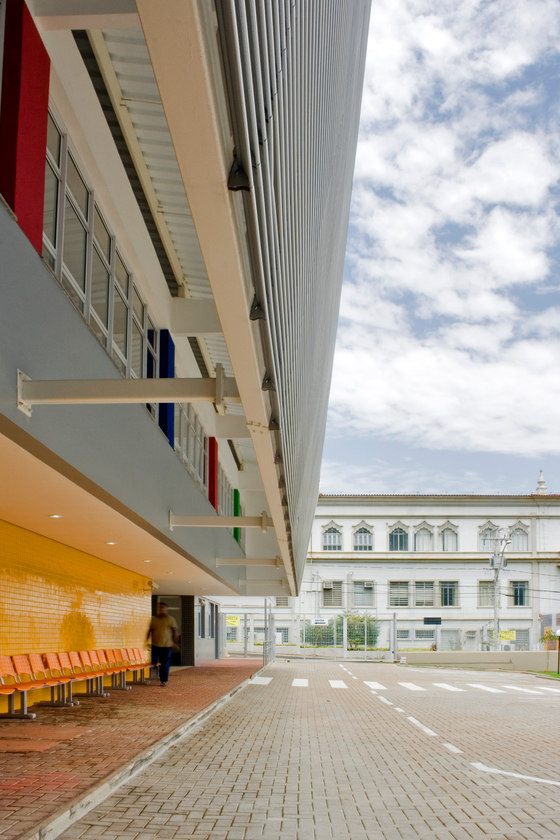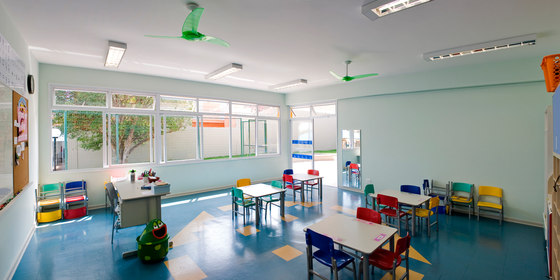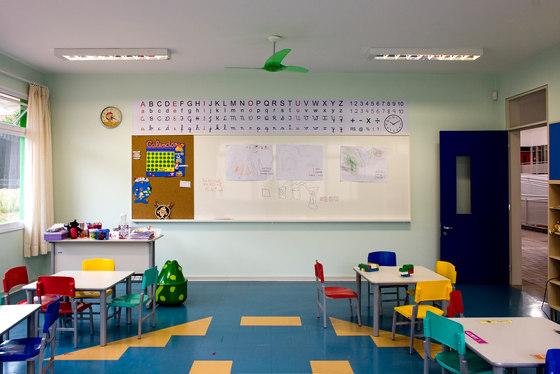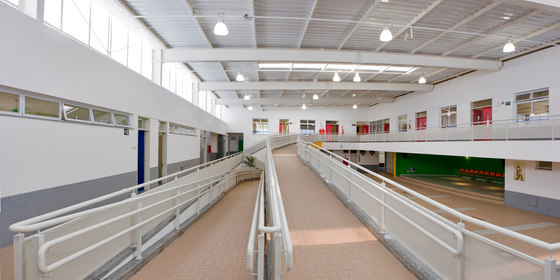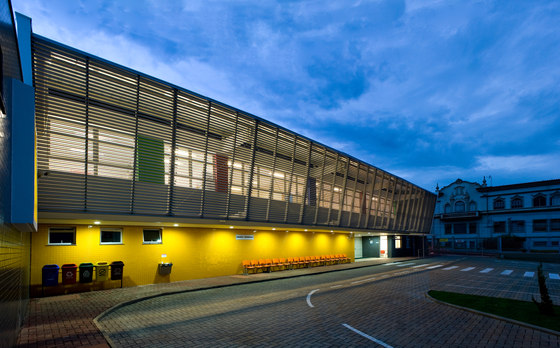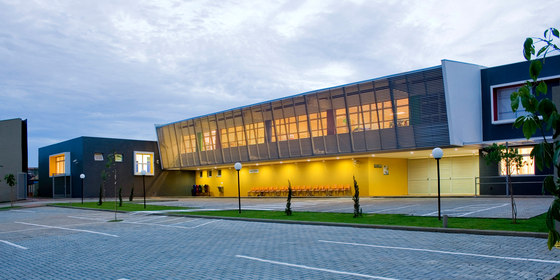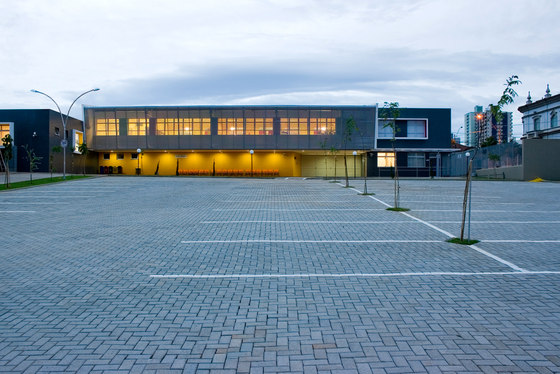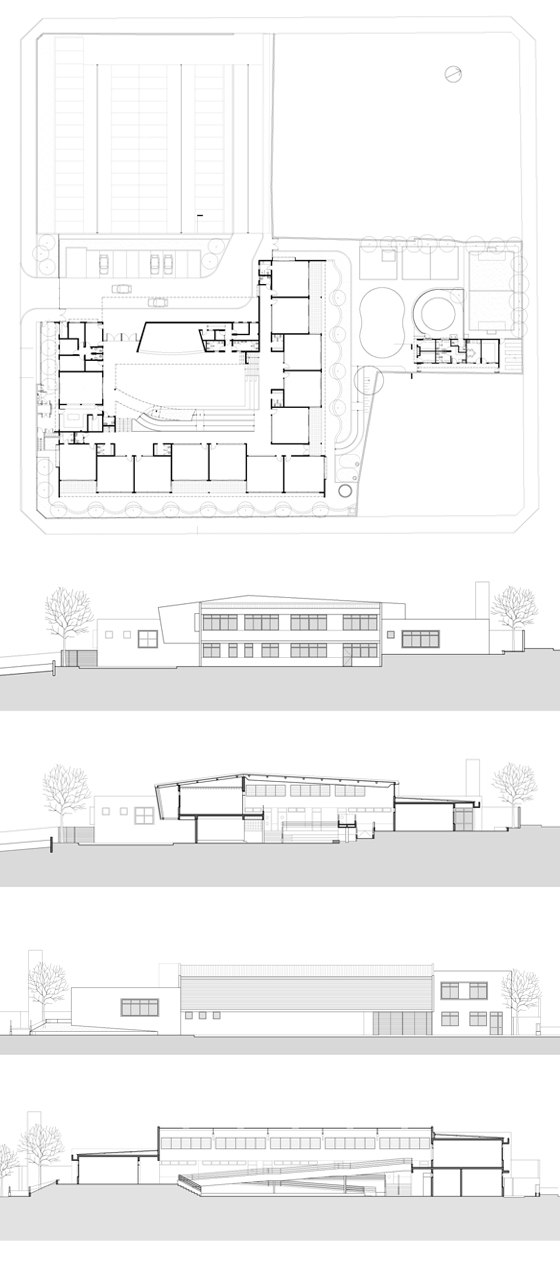The brazilian office of architecture Shieh Arquitetos Associados signed a project for a school in Brazil, called Dom Bosco. The school belongs to the group Salesiano and is located in Piracicaba, a city near São Paulo. In order to serve children between 02 and 05 years old, the building takes advantage mainly of the terrain in a soft slope, accommodating in "L" the classrooms in mid-level above the entrance of the school.
The rooms are located on the same floor, have main access facing the covered patio and are connected with the external patios through covered balconies. In the adjacent volume, composed of two floors, the administrative block, on the ground floor, and the rooms for special use, such as dance and toy library, on the upper floor are highlighted.
"Colors are a great source of stimulation in the learning process of the human being. It was with this theme in mind that we developed the study of the façade, combining the textures of concrete and waterproof ceramic bars with four basic but very saturated colors in order to strengthen the relationship between student and school ", says Leonardo Shieh, one of the partners of Shieh. The firm has extensive experience in educational projects, such as the Fundação Bradesco; São Judas University, the Campinas Salesianos High School Library, the Santa Terezinha Children‘s School, the Sidarta Institute, among others.
SAA – Shieh Arquitetos Associados
Shieh Shueh Yau, Leonardo Shieh, Débora Zeppelini, Fabiana Almeida, Giovanna Plastina,
Wellington Nagano
