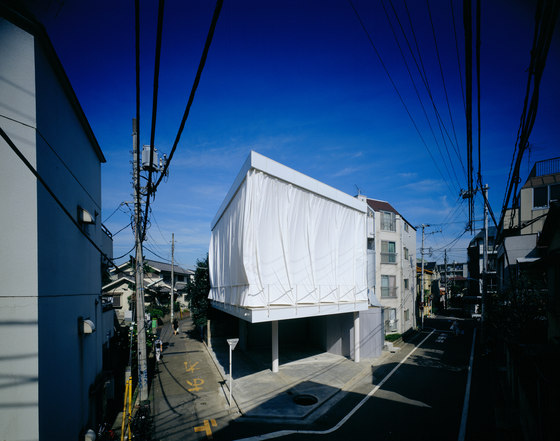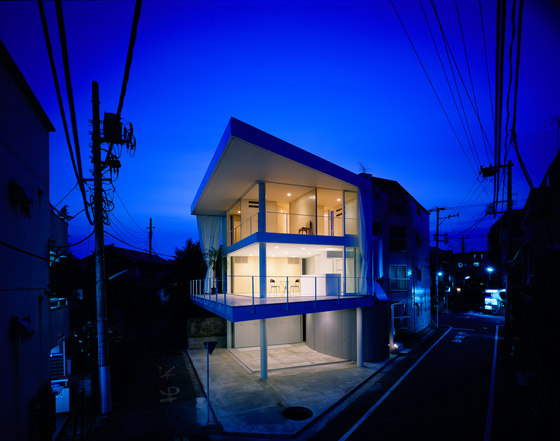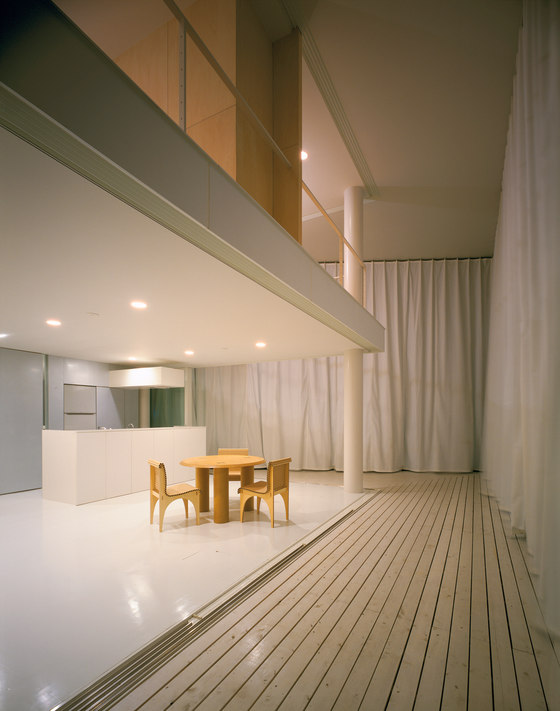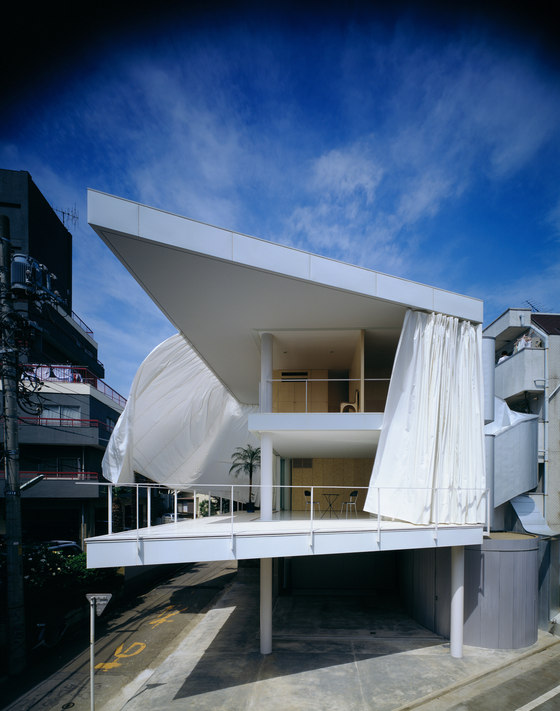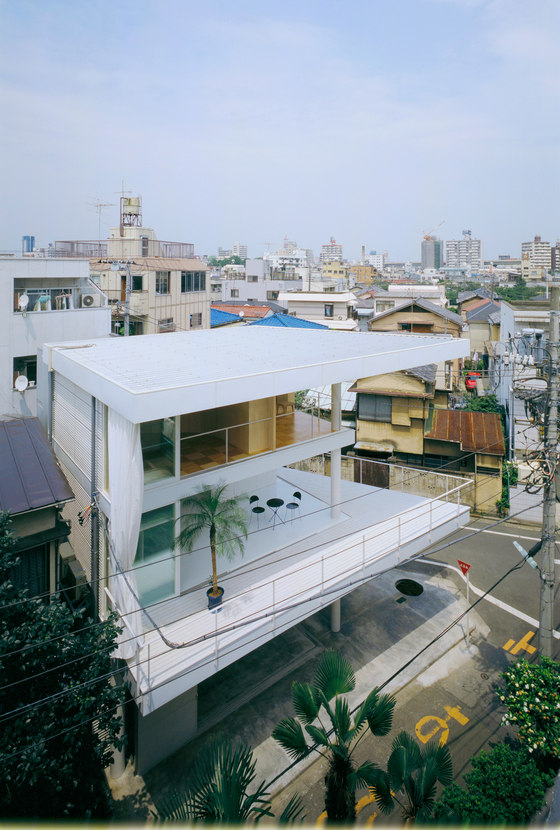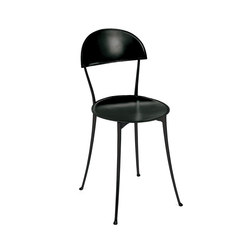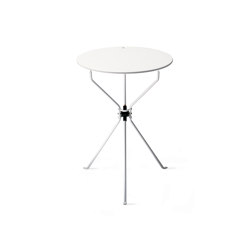The client of this house has long enjoyed an open and free “downtown-culture” lifestyle in this formerly Japanese-style house. The house is intended to be opened up as much as possible to the exterior so that the owner can maintain this kind of attitude in contemporary life with the use of contemporary materials. Wide deck spaces are attached on the east and south sides of the second-floor living room and tent-like curtains are hung on the outer facade spanning between the second and third floors. Interior conditions such as view, light, and wind are controlled by opening and closing this Japanese style “curtain wall”. In winter, the external glazed doors and the curtains can be completely closed for insulating effect. This thin membrane takes the place of shoji screens, fusuma doors, shutters, and sudare screens in the traditional Japanese house.
Shigeru Ban Architects
Shigeru Ban Architects
