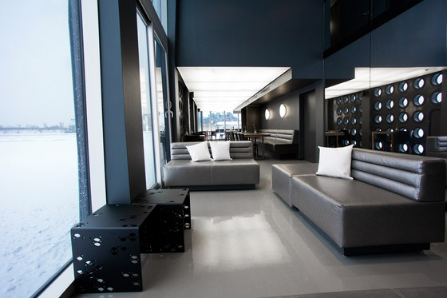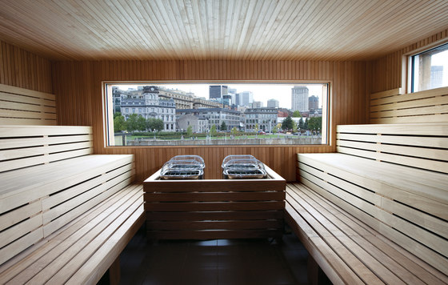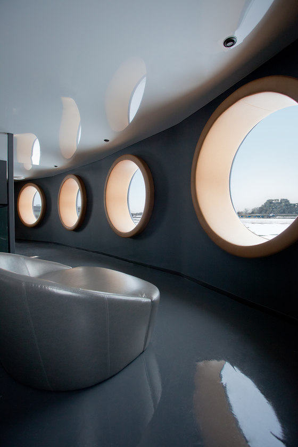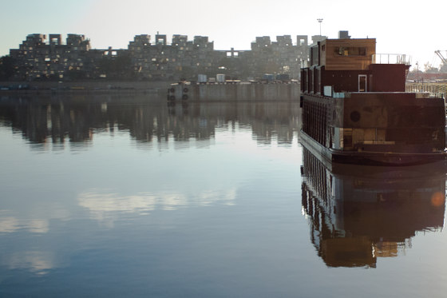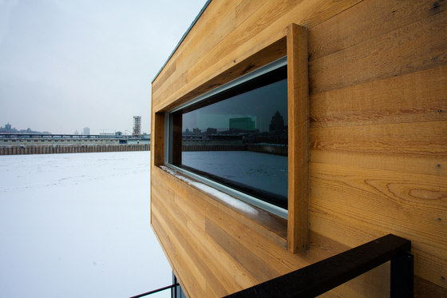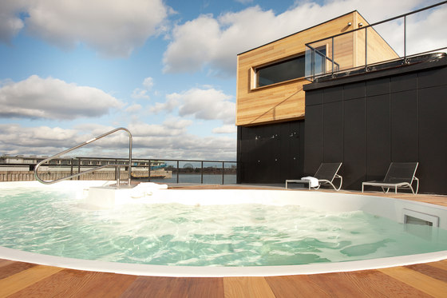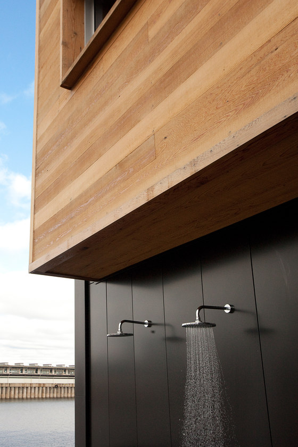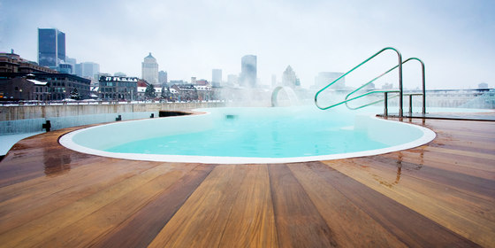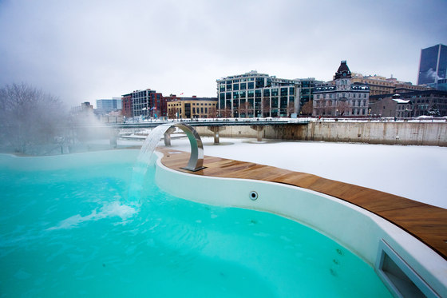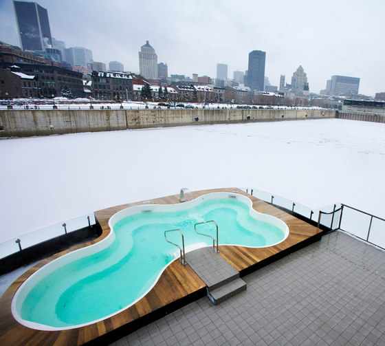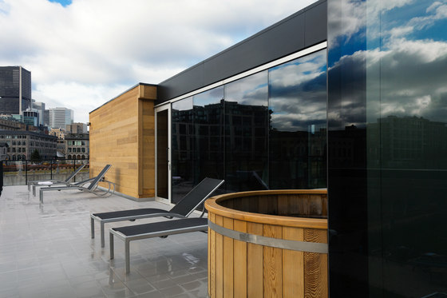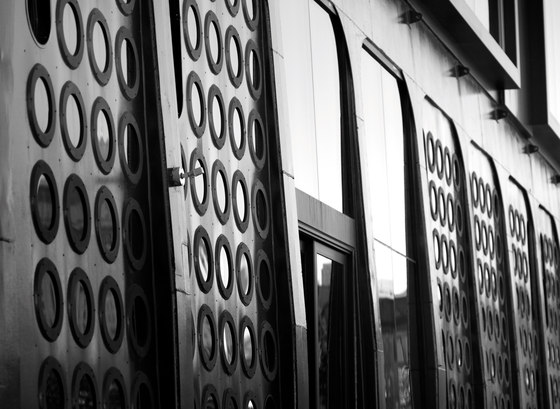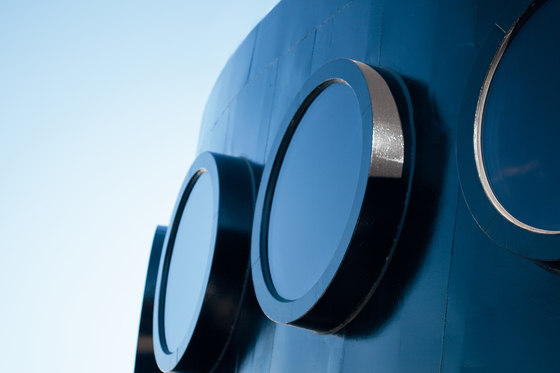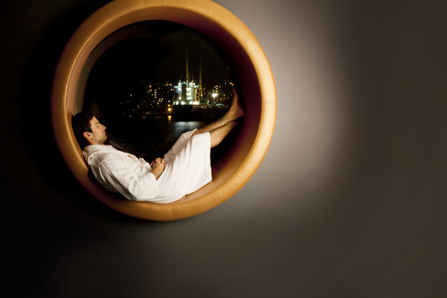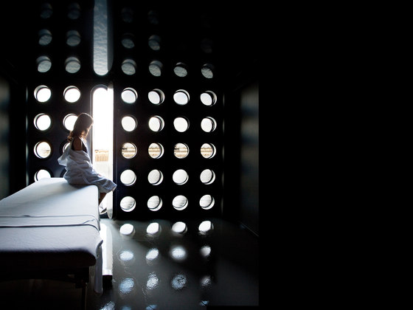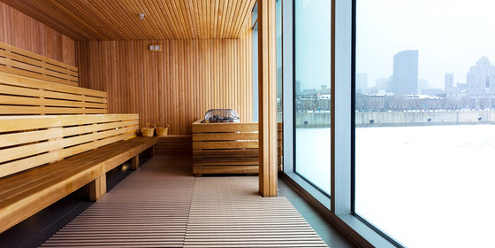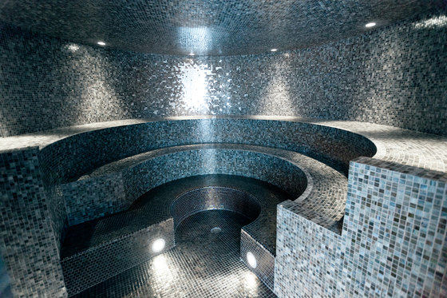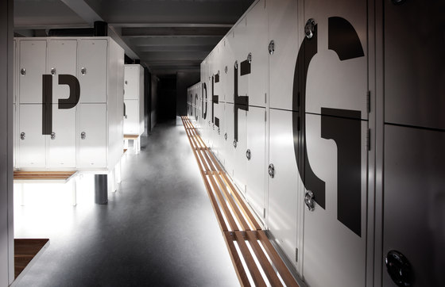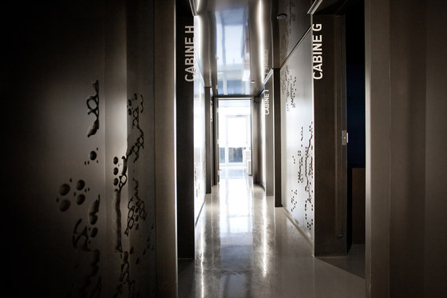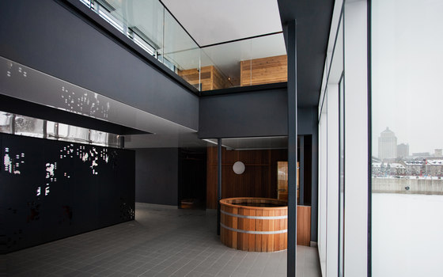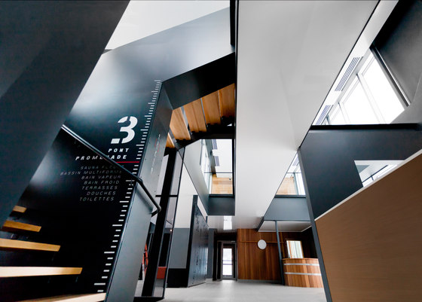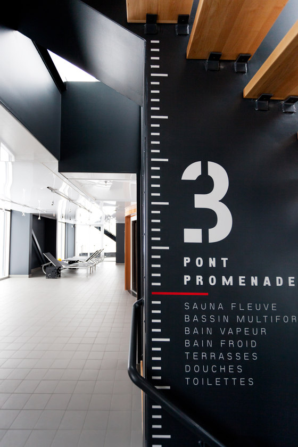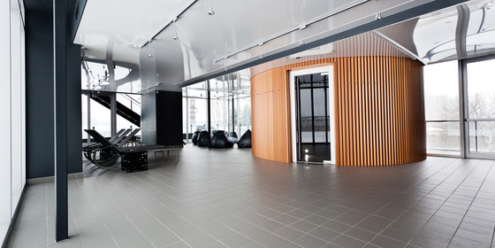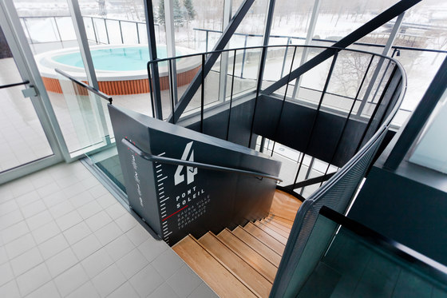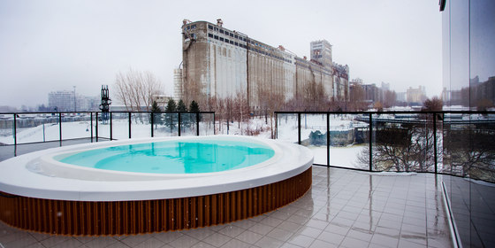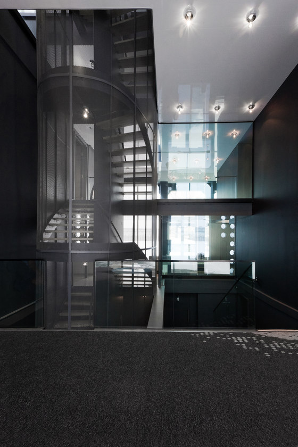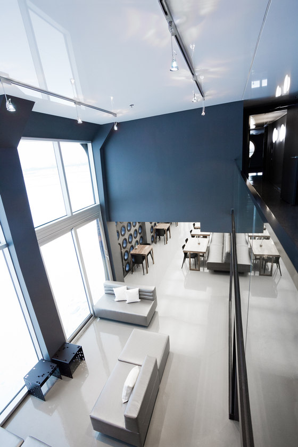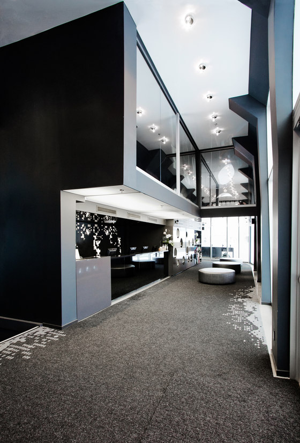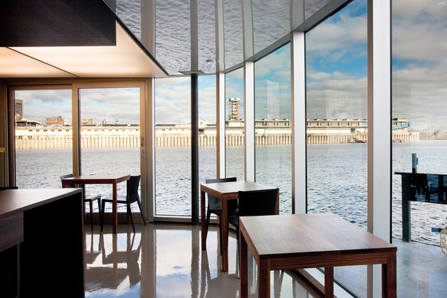Located at the foot of rue McGill in the Old Port of Montreal, Bota Bota is the new name given to a ferryboat that used to link Sorel and Berthier in the 1950s and that’s been renovated into a floating Scandinavian spa. Built in 1951 and measuring 170 feet and 600 tons, the Arthur Cardin plied the waters between these two cities for 10 years. At Expo 67 in Montreal, it enjoyed a second life as a floating art center thanks to Quebec’s ministère des Affaires culturelles.
Renamed L’Escale, it included a theater, foyers spread out along three floors, bars and a restaurant on the bridges, cabins for staff, and dressing rooms for actors. Following an epic christening at Bassin Louise in Quebec City in1967, L’Escale became the world’s first floating art center, travelling around Quebec and leaving inspiration in the heart of visitors in its wake.
In 2008 our team was hired to create the architectural designs for the Bota Bota floating spa, providing a third incarnation for the former ferry. Now moored in Montreal’s Old Port after two years of construction work, the spa immerses visitors in a multisensory world directly inspired by the aquatic environment and the rich history of the ship and her surroundings.
How the conversion came about
Working with just the hull and main structure of the old ferryboat, the project involved transforming the vessel’s five bridges, or levels, into a reception area, café, baths, saunas, massage rooms, and plenty of space to kick back and relax. Technical and architectural challenges were numerous and complex, reflecting the
unprecedented nature of the project.
The plan for the 57-year-old vessel was especially ambitious since its hull was damaged, and its tonnage insufficient to accommodate an extensive spa program. The ship was put in dry dock to repair and modify the hull, expanding its carrying capacity and buoyancy. The engines were also removed to free up space in the hold for spa locker rooms. The large main bridge, with its series of rigid frames exactly 16 feet high, was able to accommodate an additional floor, where treatment rooms, a reception area, café and two relaxation lounges are located. Space on the upper bridge was too cramped and confined to be repurposed, so it was completely overhauled to make room for a new structure housing baths, saunas, a hammam, relaxation spaces, and outdoor decking.
The project envelope underwent a complete, custom redesign that called for integrating over 650 portholes throughout — directly on prefab metal panels — to provide a textural mix. With that, the ship was ready to take on a new life.
The ship, though permanently docked at the Old Port, seems to be floating in the timeless space of the river.
This sense of infinity permeates the ship’s interior, creating a world of materiality, ambiance, space, and color. Moving through these spaces inspired by the sea becomes a journey of discovery for the senses. It provides a temporary escape from the outside world, from time, the city, and the hustle-bustle of daily life. These spaces provide a respite for the mind and body through a new architectural language whose forms and textures reinterpret the maritime world.
The contrast is so sharp that it inspires you to embark on a contemplative journey
The relaxation and treatment spaces are almost entirely black or very dark grey. At first glance, this concept may seem somewhat heavy, differing radically from the traditional look of a spa, but the contrast is so sharp that it inspires you to embark on a contemplative journey. Clients entering a treatment room discover dark walls, low ceilings, an imposing silence, and views filtered through several portholes. They can’t help but feel they’re in a waking dream. As a result, the décor melts away, leaving nothing but the experience itself. In addition, each treatment room features some twenty portholes that provide spectacular chiaroscuro views of the old port and the city. Clients can also choose to open these portholes slightly to let in some of the marine sounds from the surrounding environment.
Water is at the very core of the project.
The contact between the boat and the water is felt on every level through a gradual adjustment from somber to airy and from the dark depths of the ocean to the dazzling skies of an open horizon. The lowest and darkest level creates a feeling of submersion. As you climb upwards to the deck, the ambiance becomes increasingly bright as the sky is unveiled and a breathtaking panorama opens up.
“Our team developed an architectural program designed to recreate an environment reminiscent of an ocean liner voyage, even though the ship would remain at dock, contemplating the gorgeous Montreal skyline and the river” - Jean Pelland
This idea of a maiden voyage comes to life as visitors cross over Quai des éclusiers and the train bridge and enter the classic style garden, which stands in stark contrast to the industrial landscape. From this plateau, the promenade leads to the reception barge, which is both a point of entry and a technical platform housing the mechanical systems and exit stairs. Visitors then transition into a world of atmosphere and composition as they leave the entrance and go from the somber lighting of the hold to the bright upper decks on a stairway shaped like a ship’s bow—the backbone of the project. This stairway provides a window onto the marine environment as well as breathtaking views of the city, the river, and the silos.
Multidisciplinary challenges
The uniqueness and synergy of the project are due to the very fact that many fields of expertise came together at Bota Bota, under our creative team’s leadership. The project represents a fusion of disciplines: building architecture, naval architecture, interior design, industrial design, as well as building and naval engineering.
This mingling of multiple disciplines in this ambitious project was necessary to tackle the technical and technological challenges, such as integrating structures that are usually found on solid ground. Naval architecture required a rigid conceptual framework in order to respect notions of stability and buoyancy. Everything had to be precisely designed and calculated: the location of each space, the selection of materials, and the integration of services.
The synergy and innovative character that distinguished this architectural project also differentiate the spa from its traditional counterparts. The team of Sid Lee Architecture is proud to see this industrial vessel moored at the Quays of the Old Port in Montreal.
The biggest constraint on the project was its very nature, that of a floating steel structure.
The judicious use of lightweight materials thus became an integral part of the architectural program. For instance, the initial desire to have wood lockers in the changing rooms was quickly jettisoned in favor of narrow-gauge steel, due to weight considerations. So the big challenge was how to uphold our architectural vision and approach despite numerous constraints. The solution was to remain true to the original “floating project” by adapting existing products and making innovative choices when it came to techniques and materials.
The visual identity of the boat
The relaxation and treatment spaces are almost entirely black or very dark grey. At first glance, this concept may seem somewhat heavy, differing radically from the traditional look of a spa, but the contrast is so sharp that it inspires you to embark on a contemplative journey. Clients entering a treatment room discover dark walls, low ceilings, an imposing silence, and views filtered through several portholes. They can’t help but feel they’re in a waking dream. As a result, the décor melts away, leaving nothing but the experience itself. In addition, each treatment room features some twenty portholes that provide spectacular chiaroscuro views of the old port and the city. Clients can also choose to open these portholes slightly to let in some of the marine sounds from the surrounding environment.
Daniel Émond
Sid Lee Architecture
