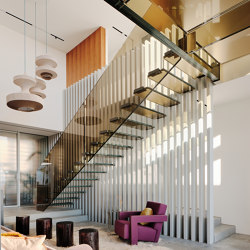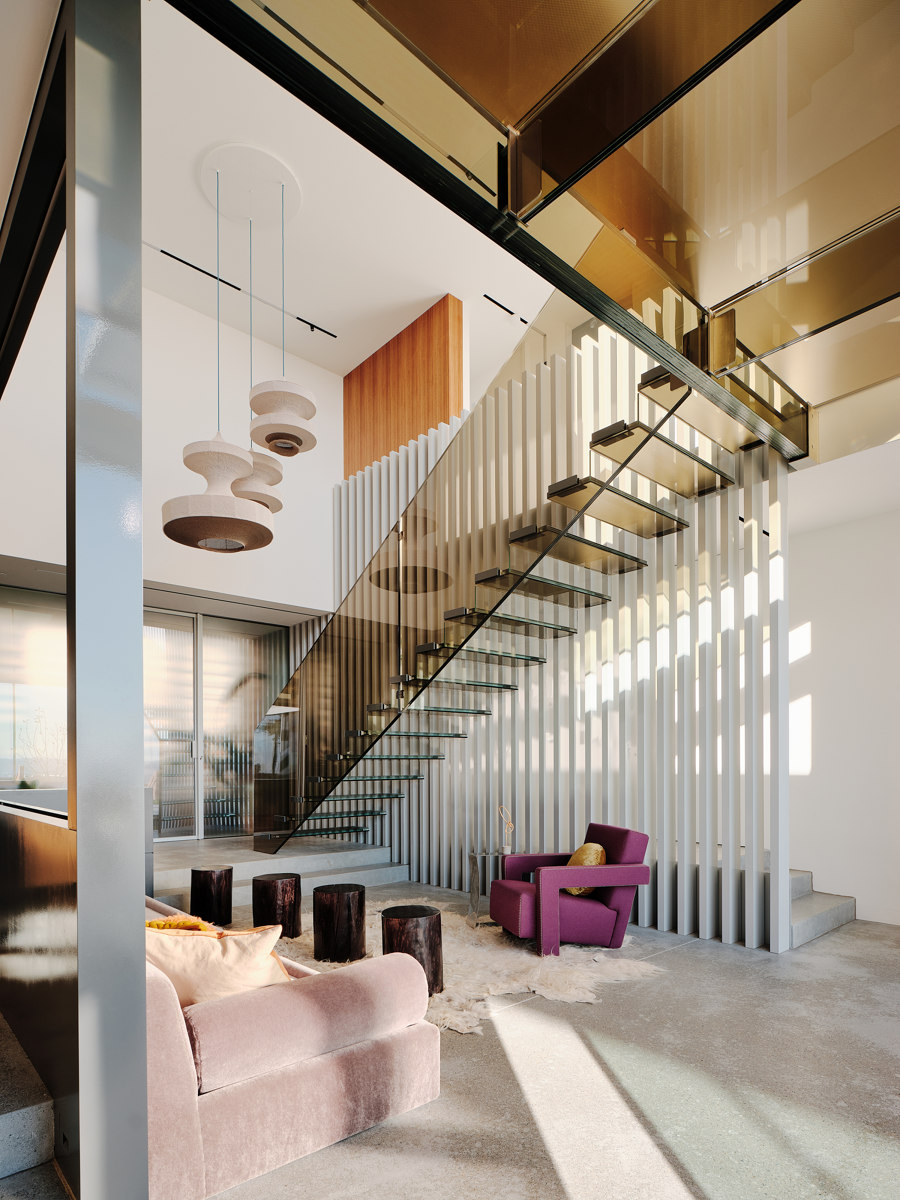
Fotografo: Joe Fletcher
In collaboration with the architectural office Fougeron Architecture in San Francisco, we developed this all-glass staircase for the Translucence House. Special design details were the requirement to leave the holder of the steps in line with the glass steps in order to create the most minimalistic look. The holders are laminated into both the strings and the steps, creating continuous glass surfaces without interruption.
The stairs lead to an all-glass bridge with glass beams. The system was developed by Siller and has now been used many times in construction projects in various countries. Through the use of glass supports and the use of specially hardened panes, the bridges can work without a steel frame and comply with the building regulations of the USA and other countries.The use of bronze-colored glass gives the whole thing that special something.We would like to thank the Fougeron Architecture team for the great collaboration!
Architect
Fougeron Architecture
Design Team
Fougeron/Siller
Project Partners
Young and Burton/Fourgeron
Property Owner / Client
Young and Burton
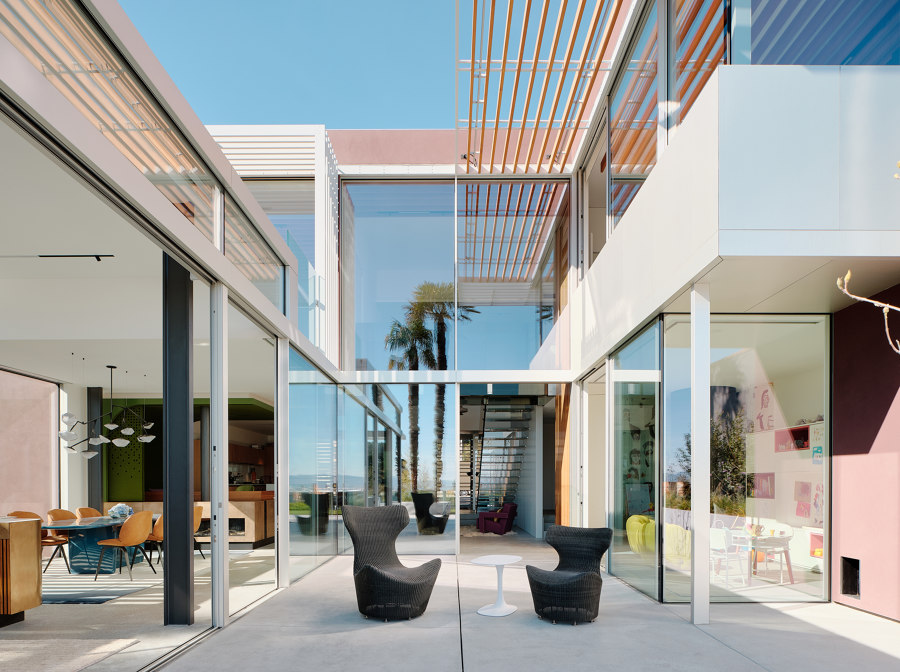
Fotografo: Joe Fletcher
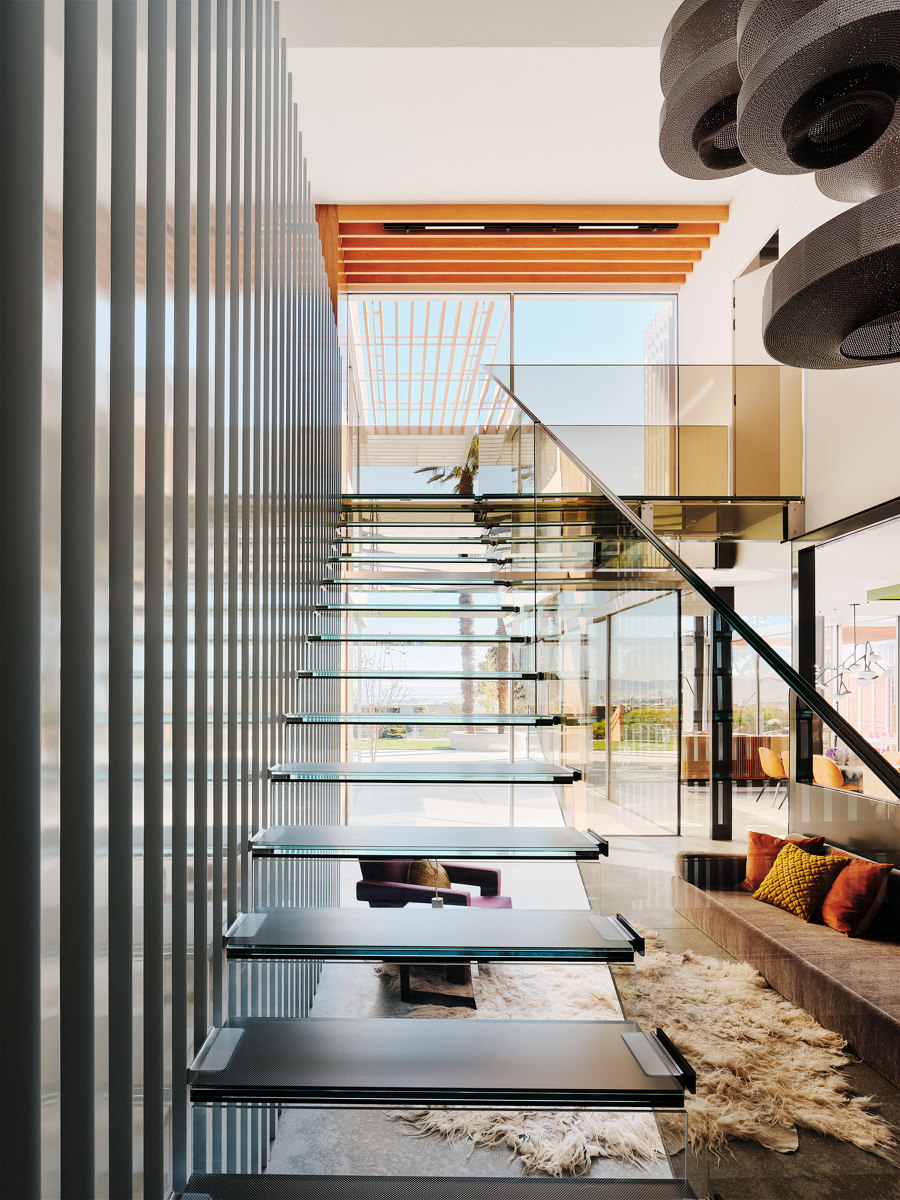
Fotografo: Joe Fletcher
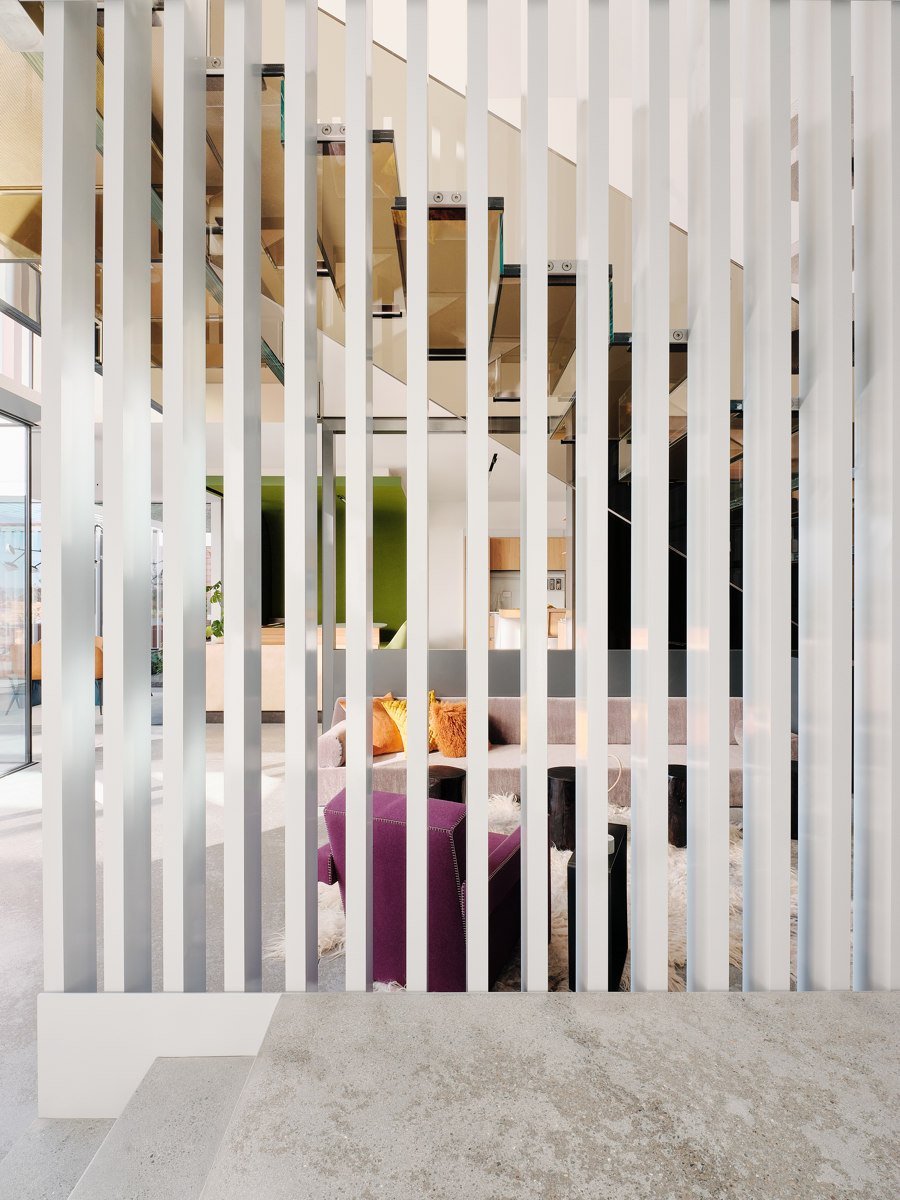
Fotografo: Joe Fletcher
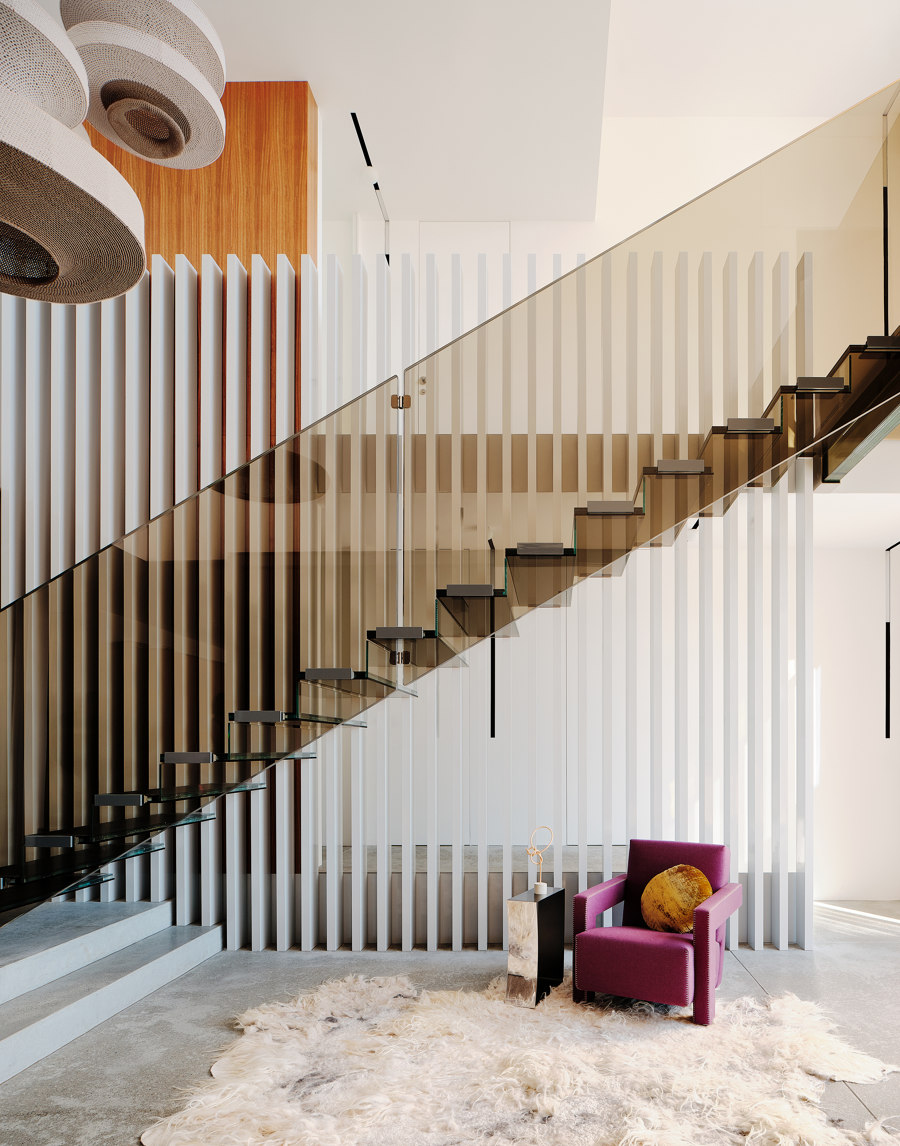
Fotografo: Joe Fletcher
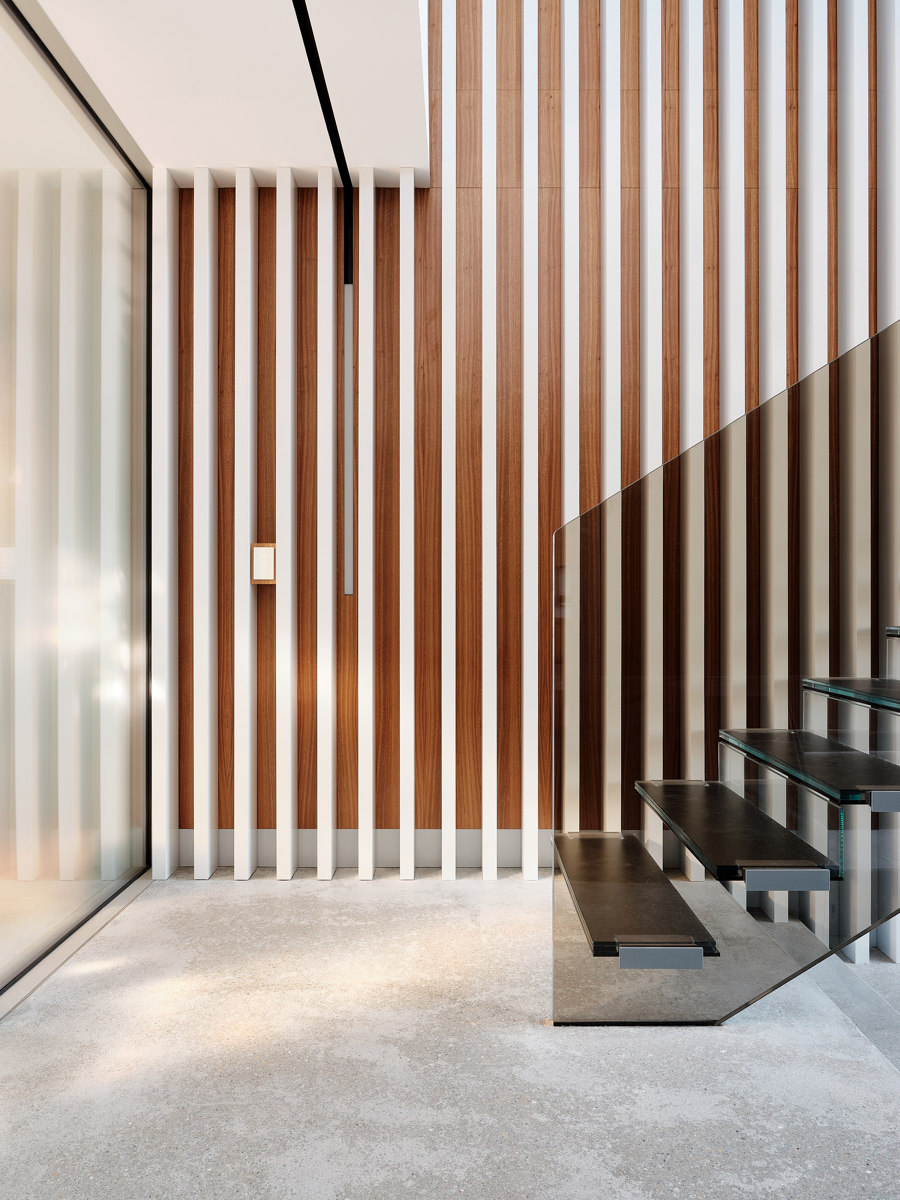
Fotografo: Joe Fletcher


