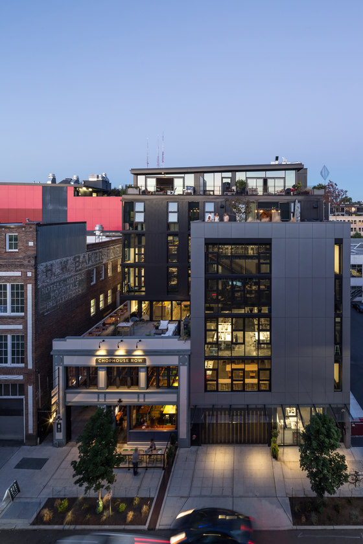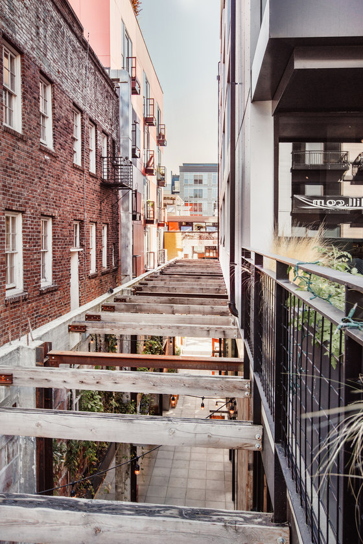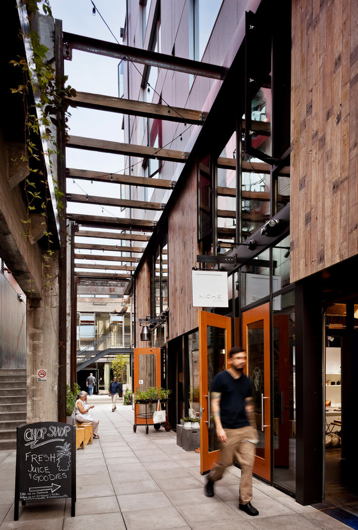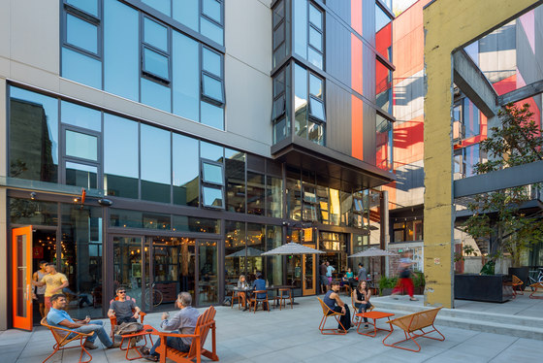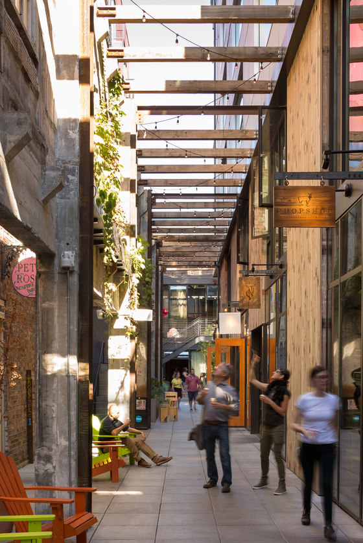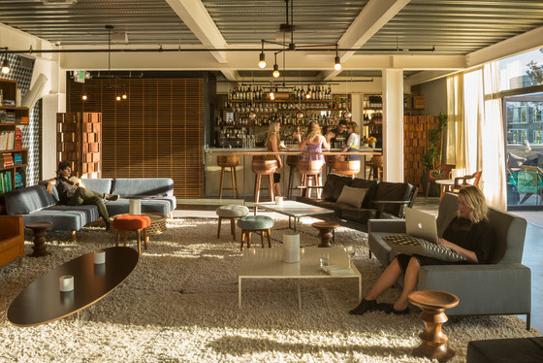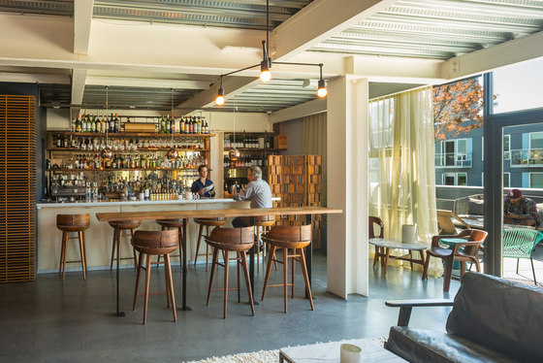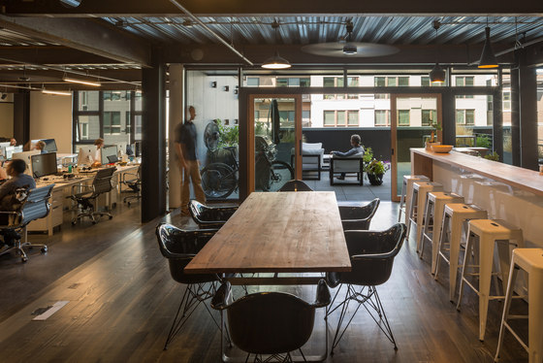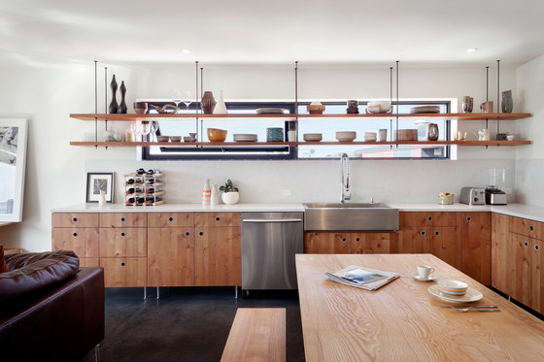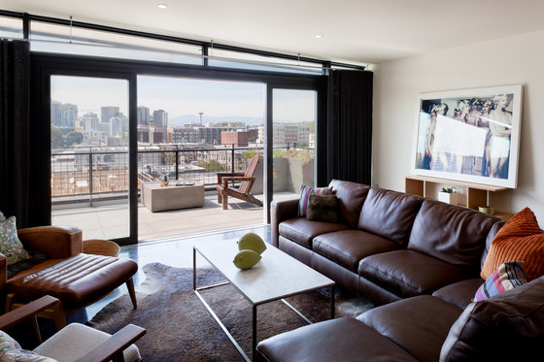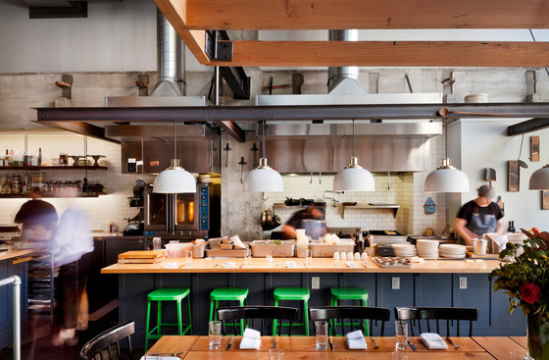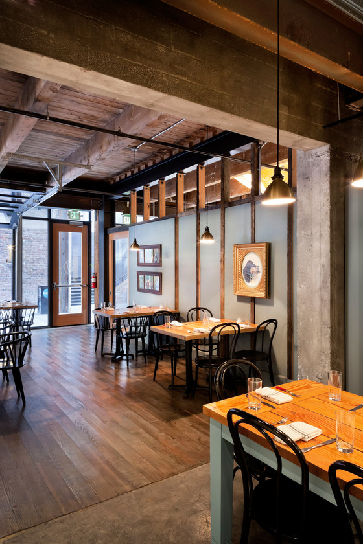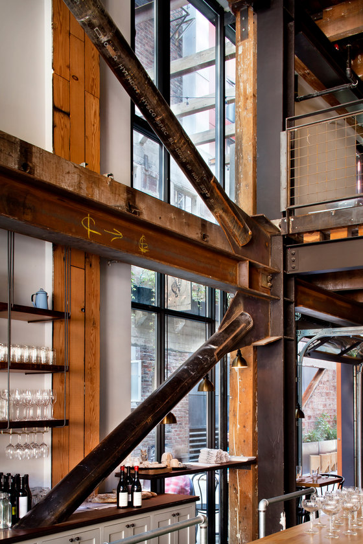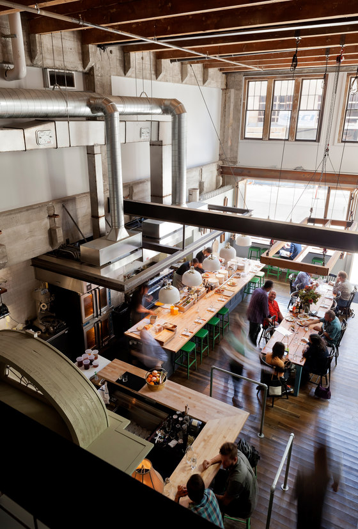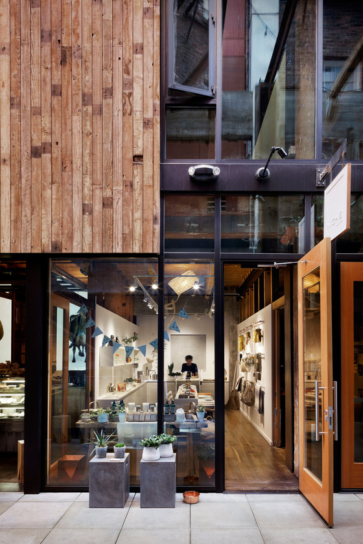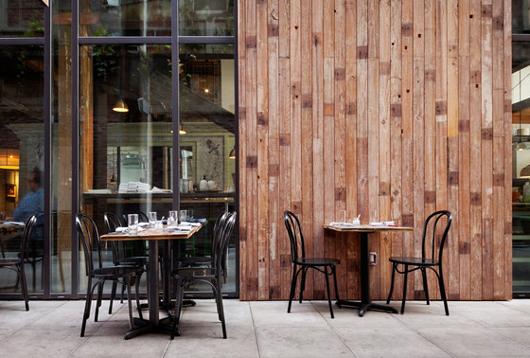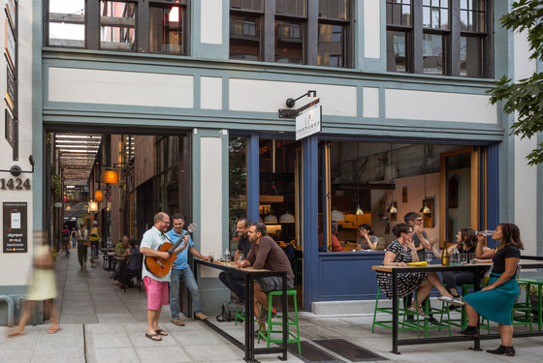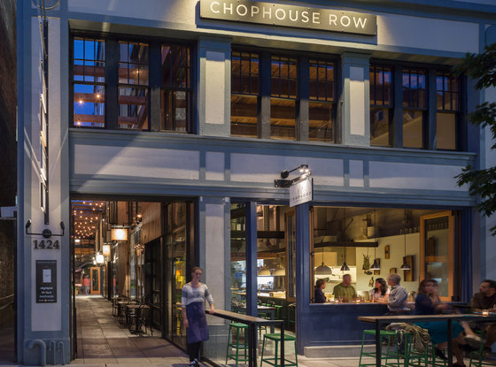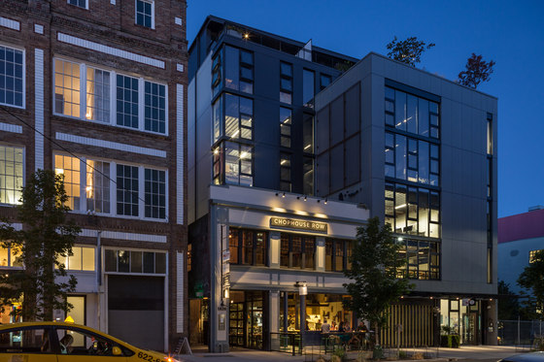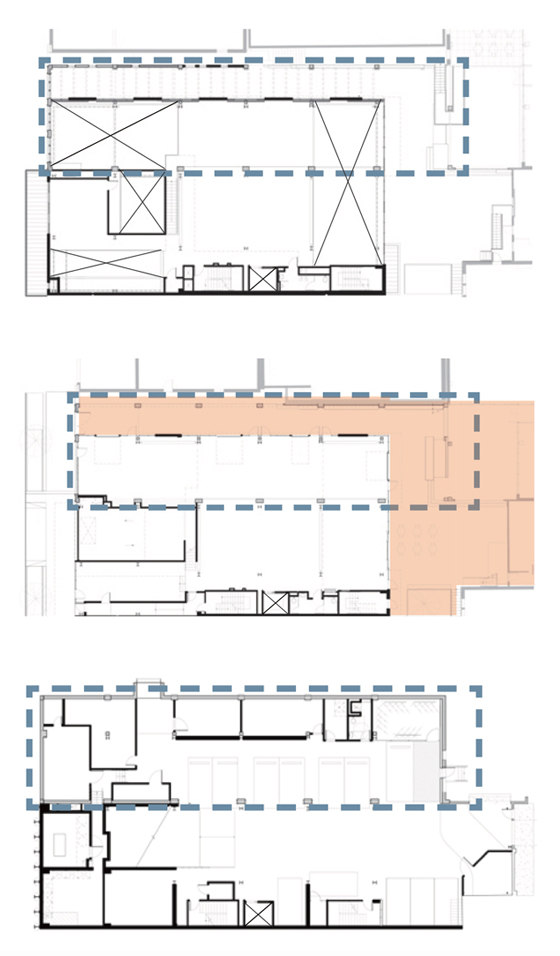Chophouse Row is conceived as a way to merge past, present and future; repurposing existing structures and knitting new and old together in a forward-looking prototype that stimulates and supports its neighborhood. Created from a collection of contiguous properties within a single block in Seattle’s Capitol Hill neighborhood, the design puts in place the last phase of a larger vision and master plan developed by the client.
Rather than consider the eclectic mix of buildings and empty space an impediment to development, the owner recognized the value of the structures’ hard-won patina and unique character. By integrating a diverse, mutually-supportive combination of activities that includes living, working, and retail in one contiguous array of spaces, the development results in a village within a village.
The design solution knits these disparate properties together via new pedestrian corridors and connections between old and new space to create a truly mixed-use project. Challenges for the project included resolving the eleven-foot change in elevation between the east and west boundaries of the site, interweaving old and new structures, and stacking mixed-uses in the same building, including live/work/retail/parking.
Public spaces and connections to other buildings on the block are born through the strategic removal of existing parts of buildings—back doors become front doors, and open space is created from previously solid edges. Materials removed during demolition find a second life as siding, flooring, stair treads, and windows. Remnant structural elements create an open framework that visually and physically organizes the new public spaces, including the mid-block courtyard and a narrow passageway.
The passageway, dubbed The Mews—a playful reference to the horseless carriage businesses that operated out of the building—is slotted between two of the structures and lined with small shops and restaurants in addition to back-door connections to existing businesses. Topped with wood joists that have been exposed through selective deconstruction, the pedestrian alley provides a respite from the busy streets of the surrounding neighborhood. A 1,200 square-foot courtyard, created in the middle of the block, connects newly revealed backsides of buildings. With twelve distinct points of entry, this mid-block development encourages round-the-clock activity.
The five-story addition (plus two mezzanine levels) essentially merges with the existing Chophouse—the roof deck of the old building becomes the floor of an office in the new building. Blending between old and new extends throughout the project, resulting in a single building type classification for the project. This attitude is evident in tenant spaces as well, especially those at the ground floor, where individual restaurants and retail shops occupy both old and new space.
Naturally ventilated, the 43,800 square-foot project features a series of loft-like floors and adjoining decks and balconies that provide territorial views to the neighborhood and back into the site. The result is a human-scaled destination that is distinguished through its insistence upon incremental urbanism rather than large-scale monoculture.
SKL Architects: Sundberg Kennedy Ly-Au Young Architects (lead design and executive architects) and Graham Baba Architects (design advisor)
Framework (urban design and master planning advisor); Michelle Arab Studio (landscape design); Michael Pacquette (interiors for Cloud Room); FIX (construction project manager); MA Wright Structural Engineers (structural); KPFF Consulting Engineers (civil); RDH (building envelope); PanGeo (geotechnical engineering): T.A. Kinsman Consulting (code consulting); Merit Mechanical (mechanical and plumbing) and Sea-Tac Electric (electrical)
