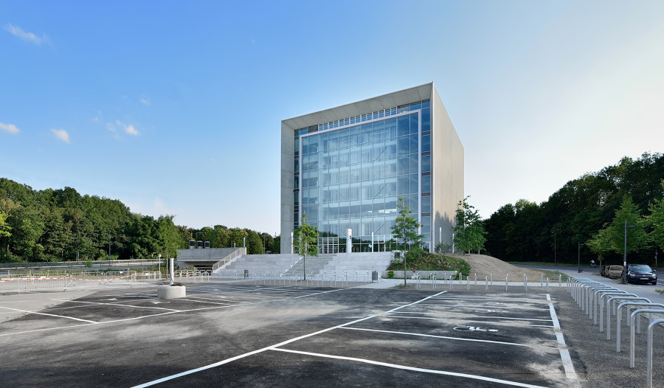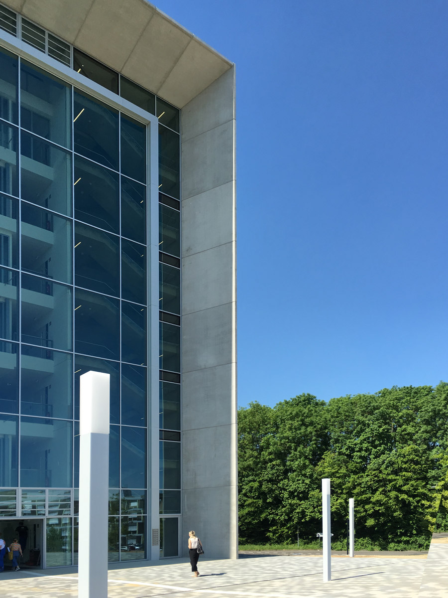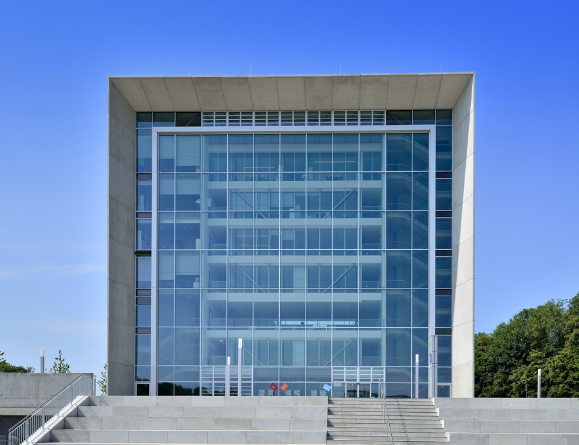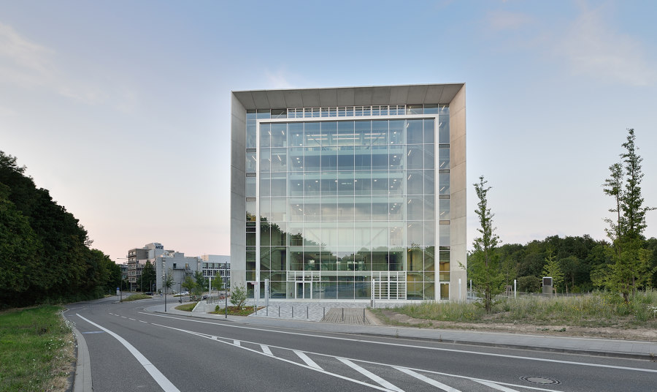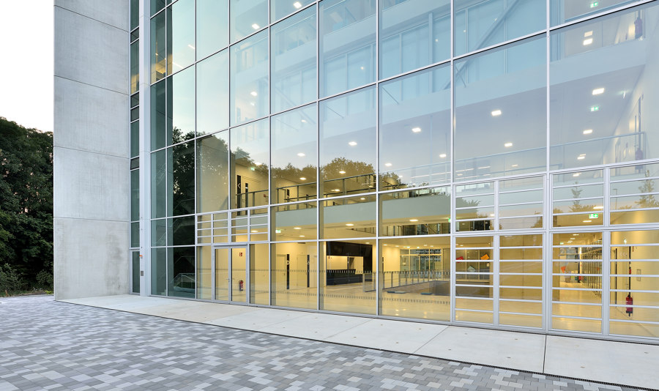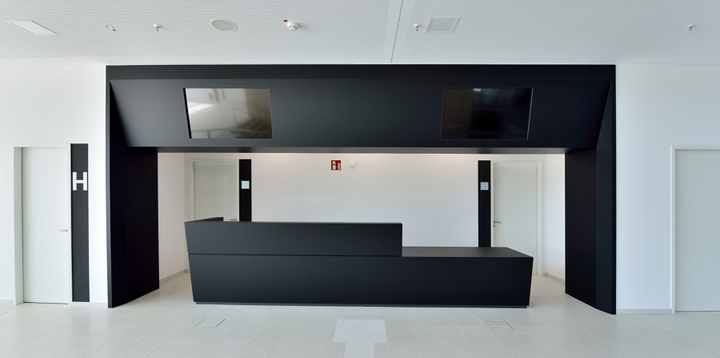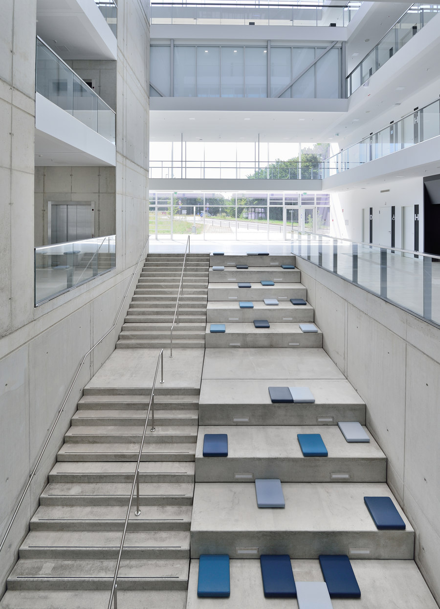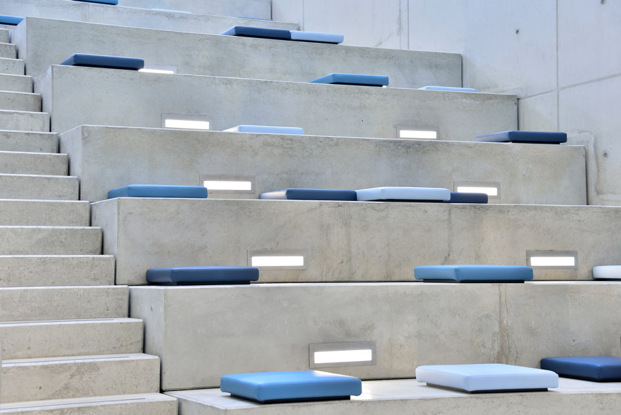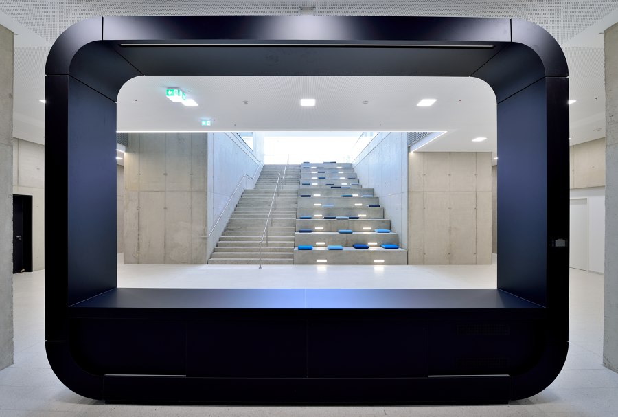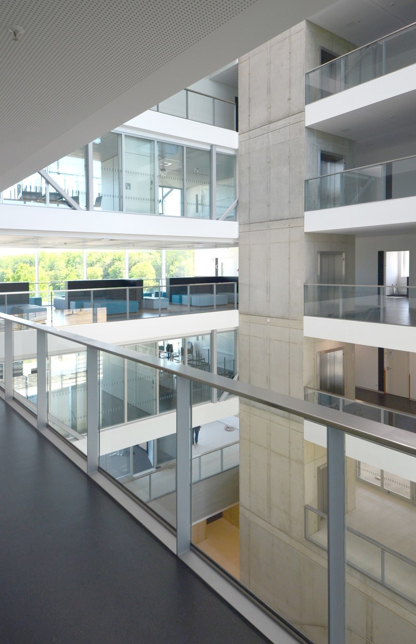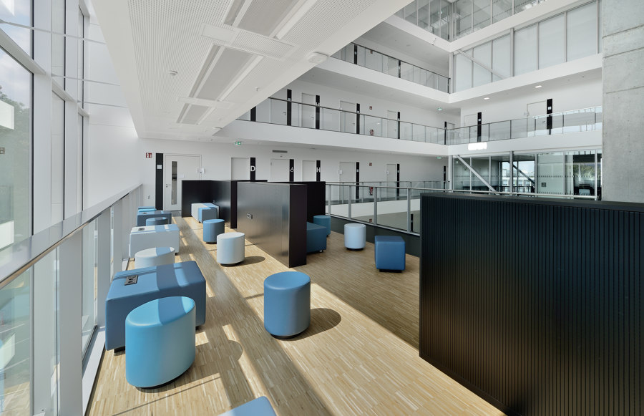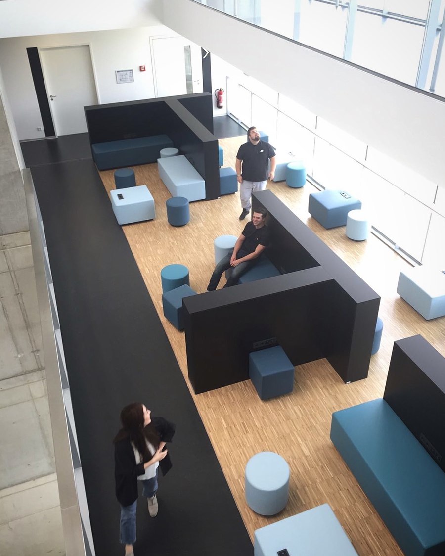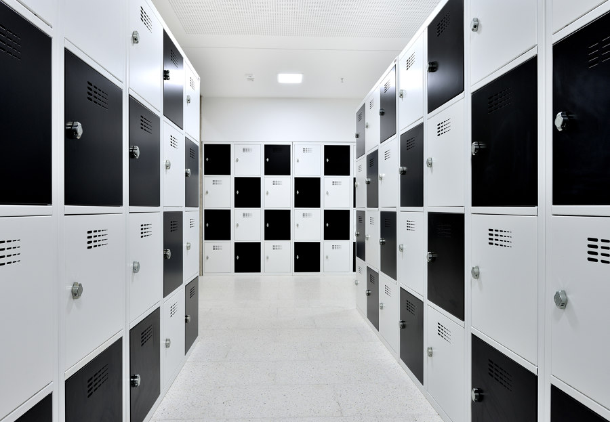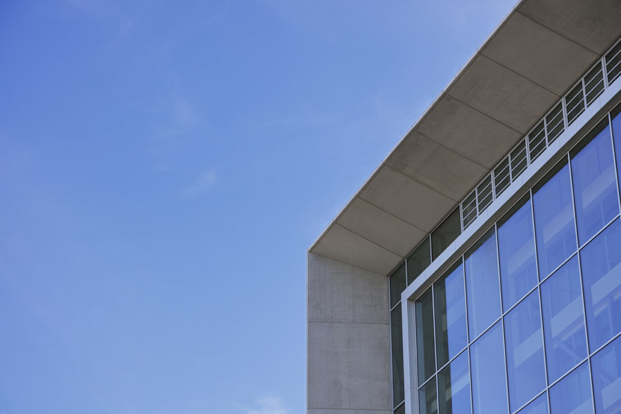Over the coming years an 800,000m² site on RWTH Aachen’s campus will see the phased construction of 16 research clusters providing office space, lecture halls and laboratories to house a workforce of over 10,000. The development will give manufacturing companies a stake in the campus, allowing them to collaborate with its universities and colleges on key areas of research across a range of disciplines.
Now completed, the CT² Center for Teaching and Training on Campus Melaten, designed by slapa oberholz pszczulny | sop architekten for A. Frauenrath BauConcept, is the representative first phase of the Biomedical Engineering Cluster.
Located immediately adjacent to the Universitätsklinikum of RWTH Aachen, it is a highly flexible teaching facility offering multi-functional space and potential for further construction. The seven-storey, stand-alone cube occupies a prominent site on a raised plateau and marks the gateway to the campus, an emblematic solitaire sheathed in a polished metal skin.
The facade, made of stainless steel mesh, encases the building like a membrane, reducing the wall and strip windows behind it to a single plane. The closed stainless steel envelope contrasts with the transparent glass frontage, open and inviting, suggesting a passageway through to the campus behind in line with the overarching guiding architectural theme. The entrance facades are framed
by stylish fair-faced concrete elements.
Inside the 30m-long cube, an atrium complete with bridges, wide galleries and spacious open-study zones creates a world of communication and exchange, learning and research. The open-study zones feature small sitting areas fitted with special acoustic materials, mobile stools and electrically operated space dividers for meetings and intensive study.
During the planning stage special attention was devoted to the creation of a multi-functional hall and a demo operating theatre equipped with all the latest technology, which would allow students to train in realistic conditions. As a result, the functional rooms are linked via the basement foyer to a large, interconnected event space.
The exterior has been designed to allow for the construction of further buildings in the future, with green spaces, parking provision and paved pathways constructed using budget-friendly but visually upmarket techniques and materials. The CT² Center for Teaching and Training was completed in 2018.
Design Team:
Architecture: slapa oberholz pszczulny | sop architekten
Developer: Unternehmensgruppe Frauenrath
General contractor: A. Frauenrath BauConcept GmbH
Interior & design: slapa oberholz pszczulny | sop architekten
MEP design: TEN Ingenieure GmbH
Structural physics / fire protection: Kempen Krause Ingenieure GmbH
Exterior design: Kraft.Raum
Land reclamation: Kühn Geoconsulting GmbH
Surveying: Dipl. Ing. Helmer Birkenbach
Building shell: Gebrüder Lorenz Bauunternehmung GmbH
Façade: GKD Gebrüder Kufferath AG
Foundation: Keller Grundbau GmbH
Elevator: Schindler Aufzüge & Fahrtreppen GmbH
Mulliontransom façades: Trube & Kings Fassadentechnik GmbH
Staircase: Carl Stahl ARC GmbH
