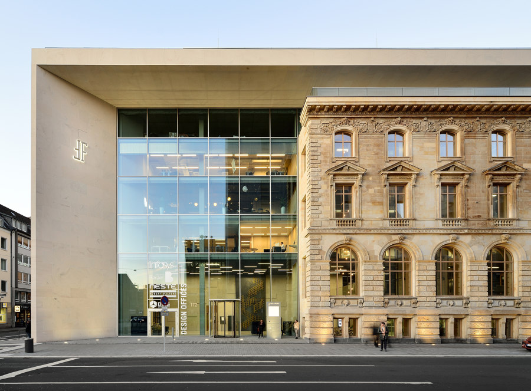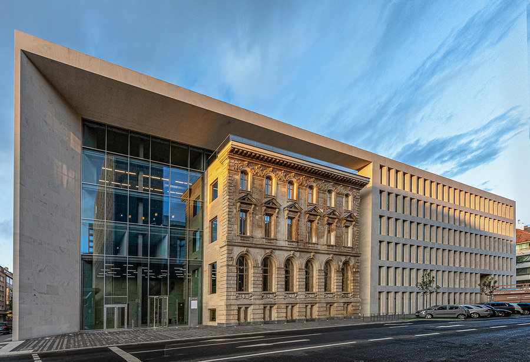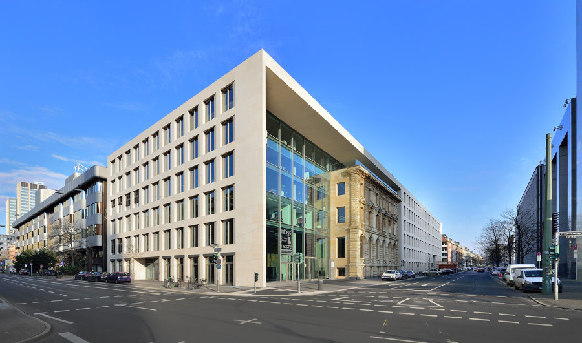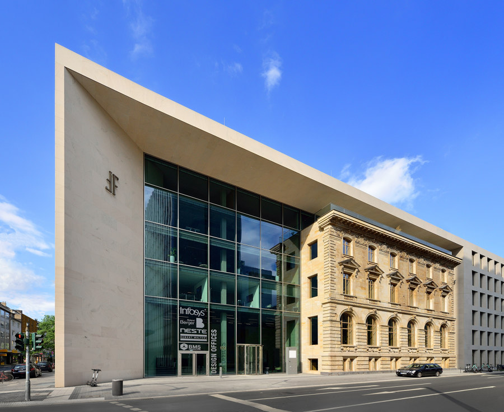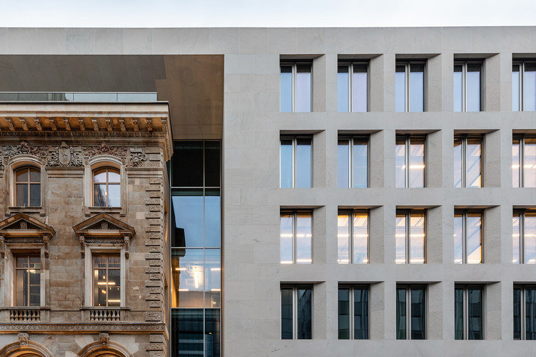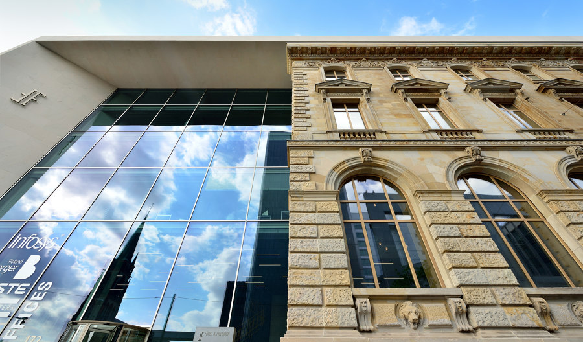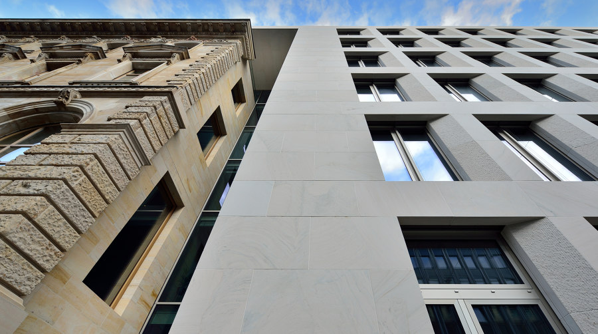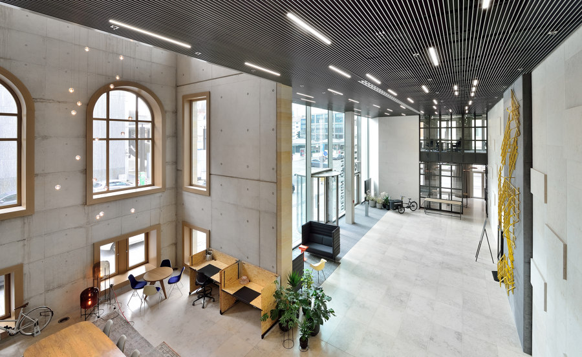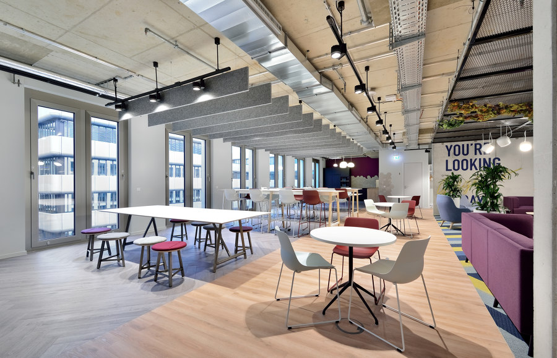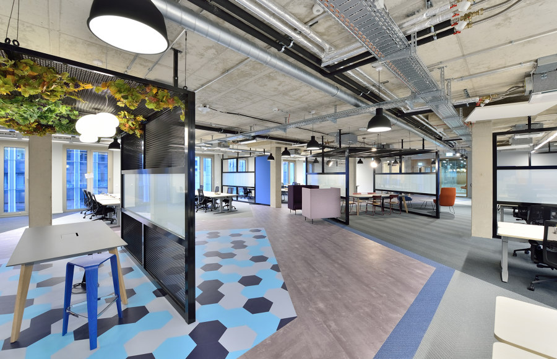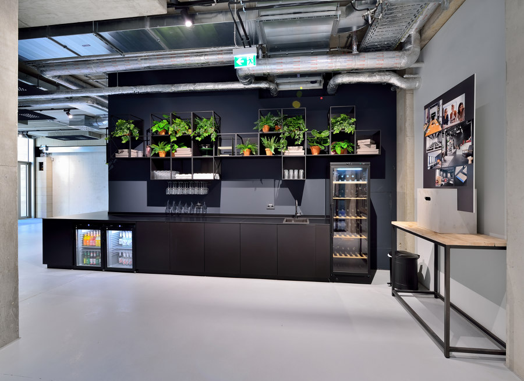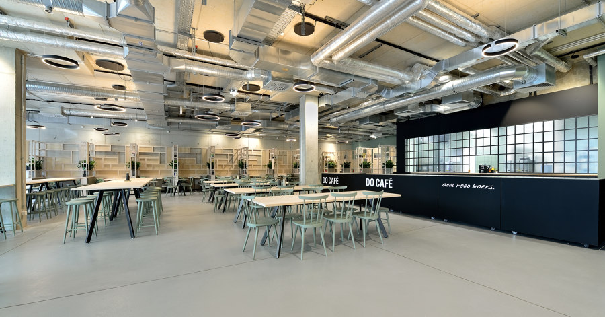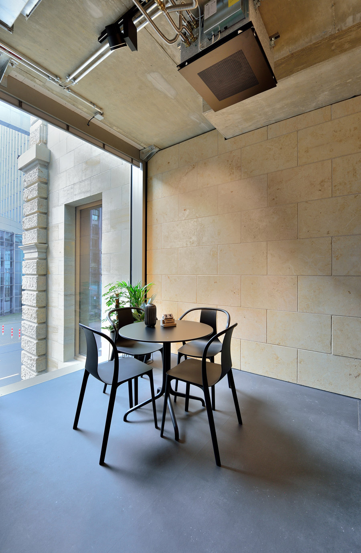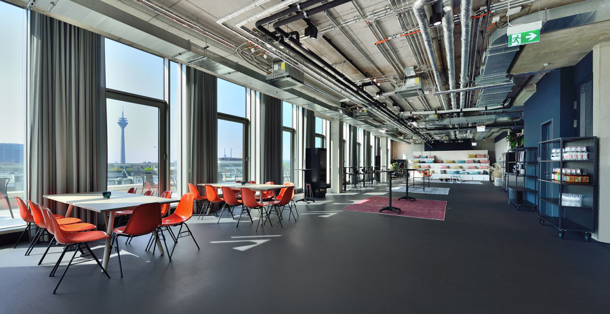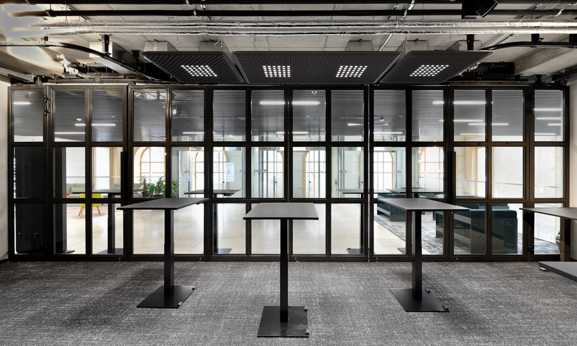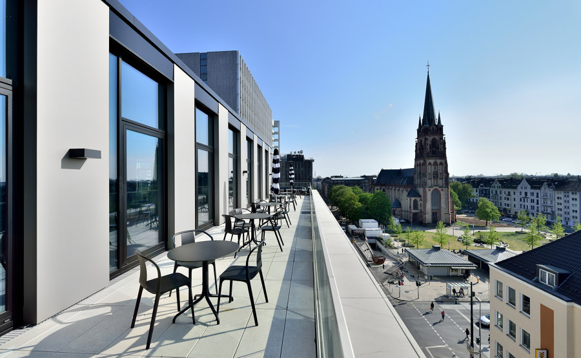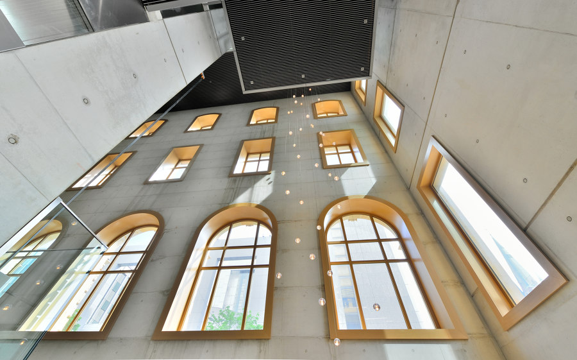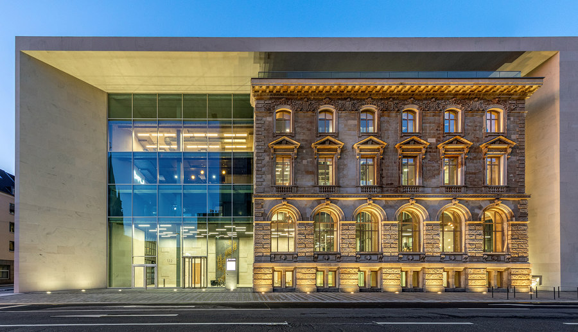The Fürst & Friedrich office and retail development in the centre of Dusseldorf is a striking new build that does much to enhance the area around the city’s popular Kirchplatz.
Designed by slapa oberholz pszczulny | sop architekten, its clean lines and pared-down architecture, measuring 115 metres in length, bring a calming note to the streetscape and incorporates a fine and carefully preserved classical facade at the centre of the structure.
“For an architect, seeing a building you’ve designed finally become a reality is the acid test. Keeping the classical facade required courage and we are thankful that the developer, Art-Invest Real Estate, was happy to follow this idea. That makes us all the more proud of the result!” says Wolfgang Marcour, managing shareholder at sop architekten.
The new building is divided into three sections and makes its grand statement at the junction of Friedrichstraße and Fürstenwall, looking out over Kirchplatz. Here a glass facade rises the entire height of the building, framed by the solid surround of light-coloured natural stone and drawing the viewer’s gaze into the building.
Though unlisted, the area’s residents had long considered the ornate natural-stone frontage something of a local landmark and the architects were keen to retain it. Surrounded by the transparent surface of the new glass facade, it continues to carry the weight of a stand-alone building. A physical reminder of the region’s Prussian heritage and featuring the city arms of Cologne, Koblenz, Dusseldorf, Aachen and Trier, it now enjoys a prominent position in the urban space and lends its own distinctive character to this modern new build.
Also built in natural stone, the main façade of the new building is strong and understated to create the greatest possible contrast with the retained frontage. Intentionally devoid of mouldings and cornicing, its 35cm-deep window reveals, angled on one side, give it a certain plasticity and an impression of depth.
In terms of height, the six-storey building with its stepped-back top floor offers a sensitive response to the surrounding built environment in line with neighbouring structures. Barely visible from the streets around it, the top floor is surrounded by a 4-metre wide roof terrace.
Inside, a 17-metre high hall provides an unimpeded view of the retained frontage. The open, airy feel continues in the generously dimensioned, ground-floor foyer, the panoramic lifts and the reception areas and projecting glass boxes on the upper levels. It is here that the building’s architecture really comes alive from inside.
The double-storey foyer offers 500m² of public space for encounter and exchange. A bar, lounge and seating area conceived by Design Offices are available to tenants and guests for informal meetings and as a working and breakout space. The restaurant on the ground floor is accessed via a separate entrance on Friedrichstraße. The side entrance on Fürstenwall features a mural relief sited to be visible from the outside. Along with various other retained elements inside the building, it serves as a reminder of the original structure.
The office floors are modular in design with a wide range of possible layouts tailored to tenants’ requirements and ranging from open spaces with meeting islands and private areas via combination zones with transparent conference rooms to individual or group offices. Exterior terraces on several floors provide additional breakout space.
Design Team:
slapa oberholz pszczulny | sop architekten
Developer: Art Invest Real Estate
MEP Design Services: HPS Haustechnik Planungsbüro Schumacher GmbH
Structural engineering: Schüßler-Plan GmbH
Statics: H+P Ingenieure GmbH (Hegger + Partner)
Structural physics: Henneker, Zillinger Ingenieure Bonn
Fire protection: Rieser Wessel Brandschutzsachverständige GbR
Energy consulting: Lemon Consult AG
Façade consulting: InFaCon GmbH
Lift planning: iFH Ingenieurbüro Felka-Hoffmann GmbH
Surveying: ISS-GmbH | Vermessungsbüro Dr.-Ing. Robert Blinken und Ralf Töpfer
Lighting planning: MAASS-Licht Lichtplanung
Health and safety coordinator: SLS - Ludwig Schmitz
Demolition: Implenia Spezialtiefbau GmbH
Structural work: AUG. PRIEN Bauunternehmung (GmbH & Co. KG)
General contractor ARGE Zechbau GmbH Rud. Otto Meyer Technik Ltd & Co. KG
