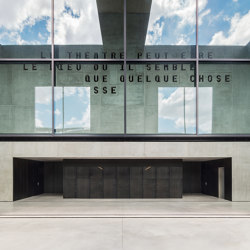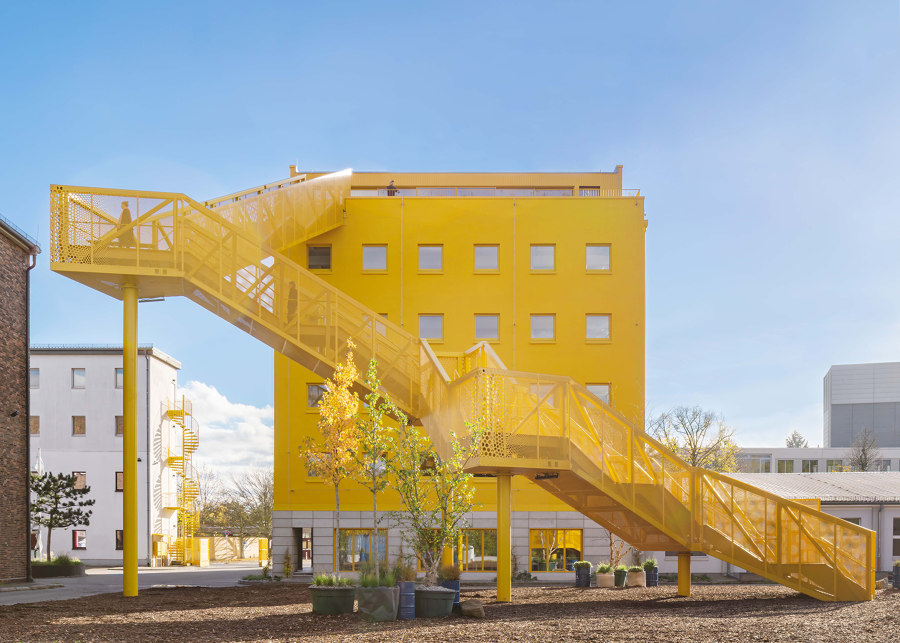
Fotografo: Schnepp Renou
Sustainable symbolism
Transformation of a tired office building into a bold new campus entrance
With the completion of Haus1, the new Impact Campus Atelier Gar-dens on the former site of the BUFA film studio in Berlin has ac-quired a striking new entrance – in bright yellow, the building is visi-ble from far away with its sculpture-like external staircase. During the planning process, the London-based project developer Fabrix, MVRDV Architekten (Rotterdam) and Hirschmüller Schindele Archi-tekten (Berlin) followed a stringent sustainable approach, which is why as much embodied energy as possible was preserved in the repurposing of the former office building from the late 1990s.
Penthouse level with panoramic view
A high-quality space was created with the new penthouse level. From there, the spectacular view extends far across the Tempelho-fer Feld. The sweeping vista is also preserved on the inside of the new roof pavilion, with a large glass front made of cero sliding win-dows.
Maximum transparency
Project Manager Markus Hirschmüller: “The client requested that the profiles be as invisible as possible when closed and disappear entirely when open.” This made the cero III sliding window by Solar-lux an obvious choice. “The building components look very elegant with their slim profile construction,” the architect adds. The cero system offers all-round window profiles of only 34 mm, enabling a glass composition of up to 98 percent.
Project-specific opening variants
The two project-specific opening variants of the six-piece system create a variable, seamless transition between the indoors and out-doors: in the first variant, the two outer cero sliding elements are “parked” on a three-track accessible floor track in front of the two middle window panels; in the second variant, two middle elements are parked in front of each of the two outer sliding windows to achieve the full opening width.
Seamless transitions
As well as the roof pavilion, the interior design concept on the ground floor stands out for its impressive connection to the outside. The Ecoline bi-folding door system creates three seamless transi-tions to the heart of the campus: the garden. The doors open up the cafeteria with two sets of three and one set of six consecutive ele-ments across a length of 2.80 m and 4.20 m respectively. Markus Hirschmüller explains the advantages of the system: “The system allows the manufacturer to connect as many elements in a row as they like, while still preserving its function as a door, meaning it can be opened without multiple glass bundles.”
Architect:
MVRDV Architekten (Rotterdam); Hirschmüller Schindele Architekten (Berlin)
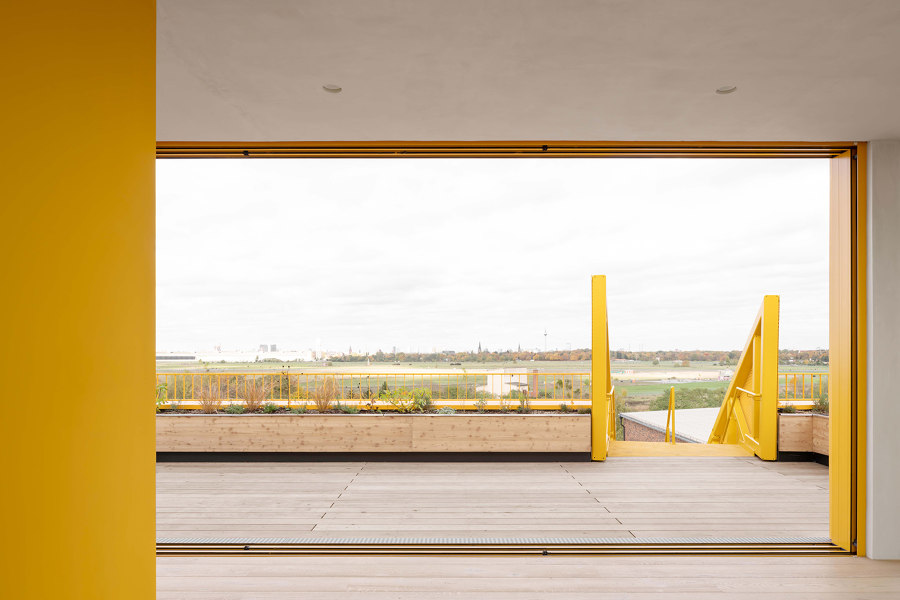
Fotografo: Schnepp Renou
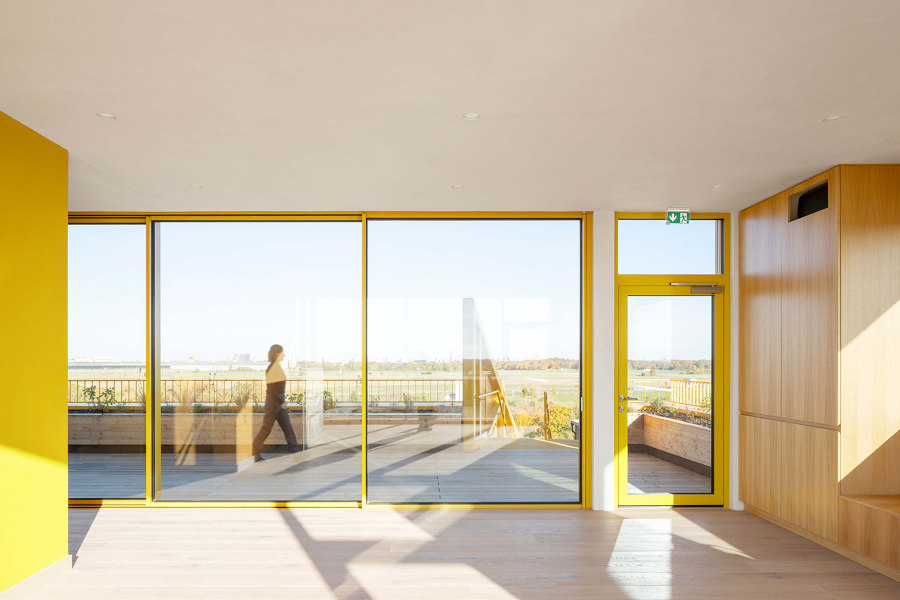
Fotografo: Schnepp Renou
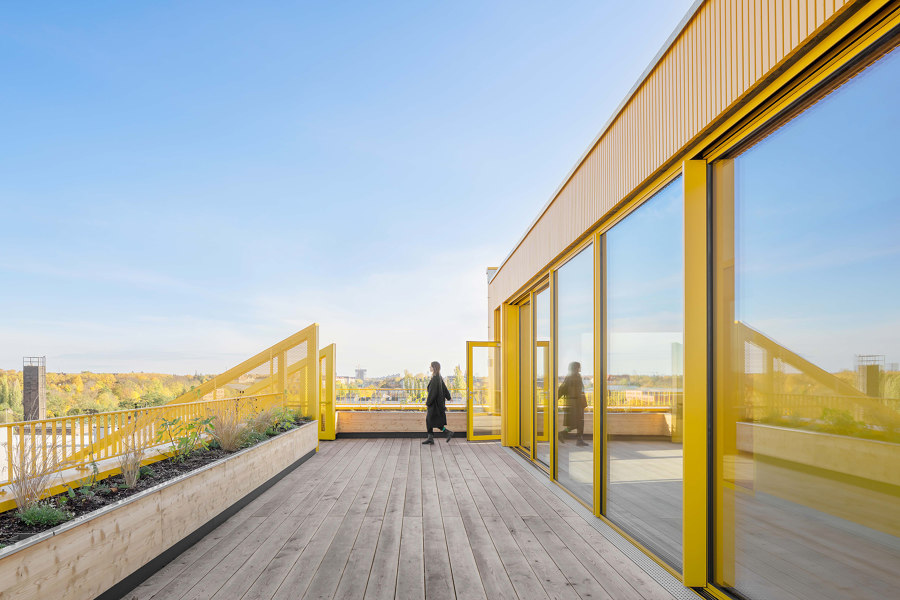
Fotografo: Schnepp Renou
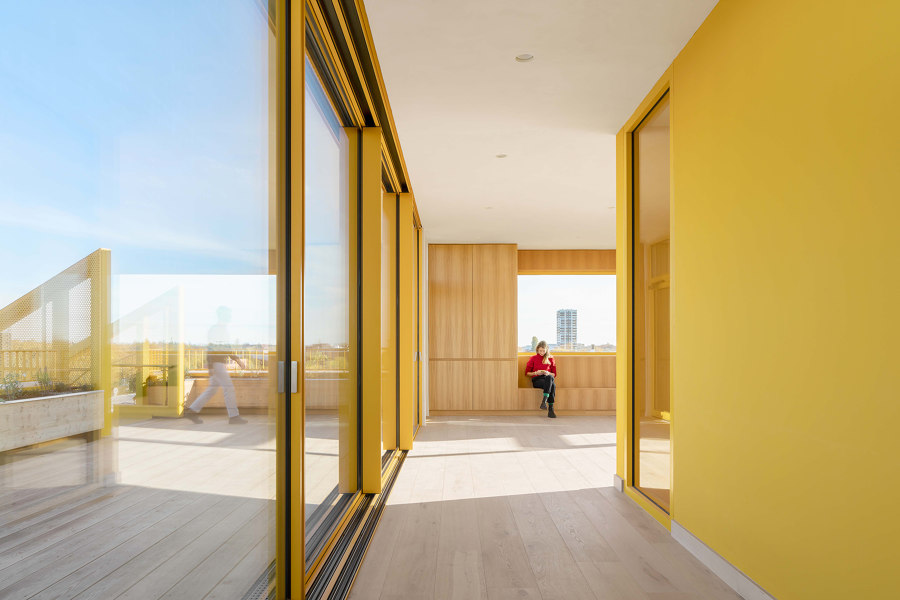
Fotografo: Schnepp Renou
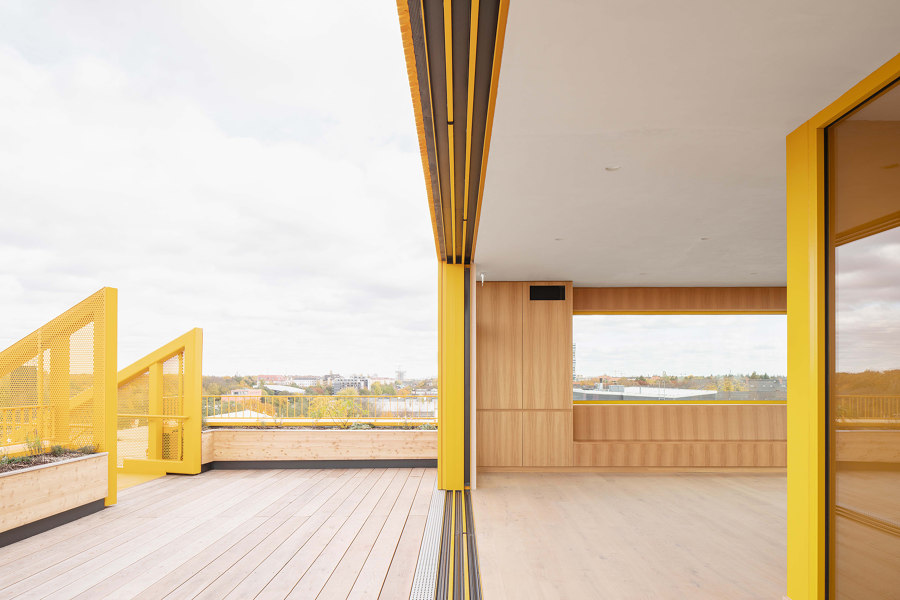
Fotografo: Schnepp Renou
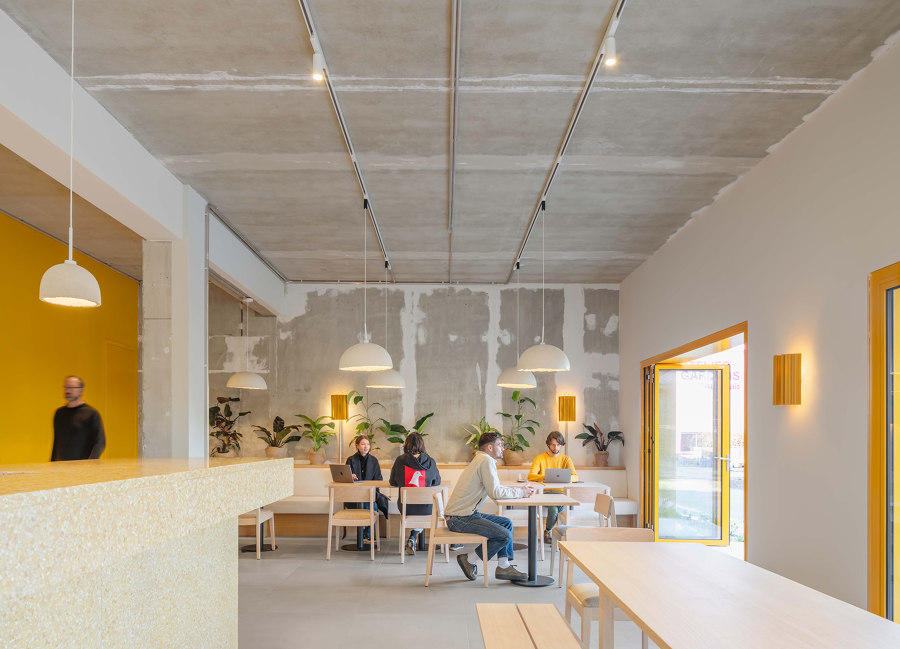
Fotografo: Schnepp Renou
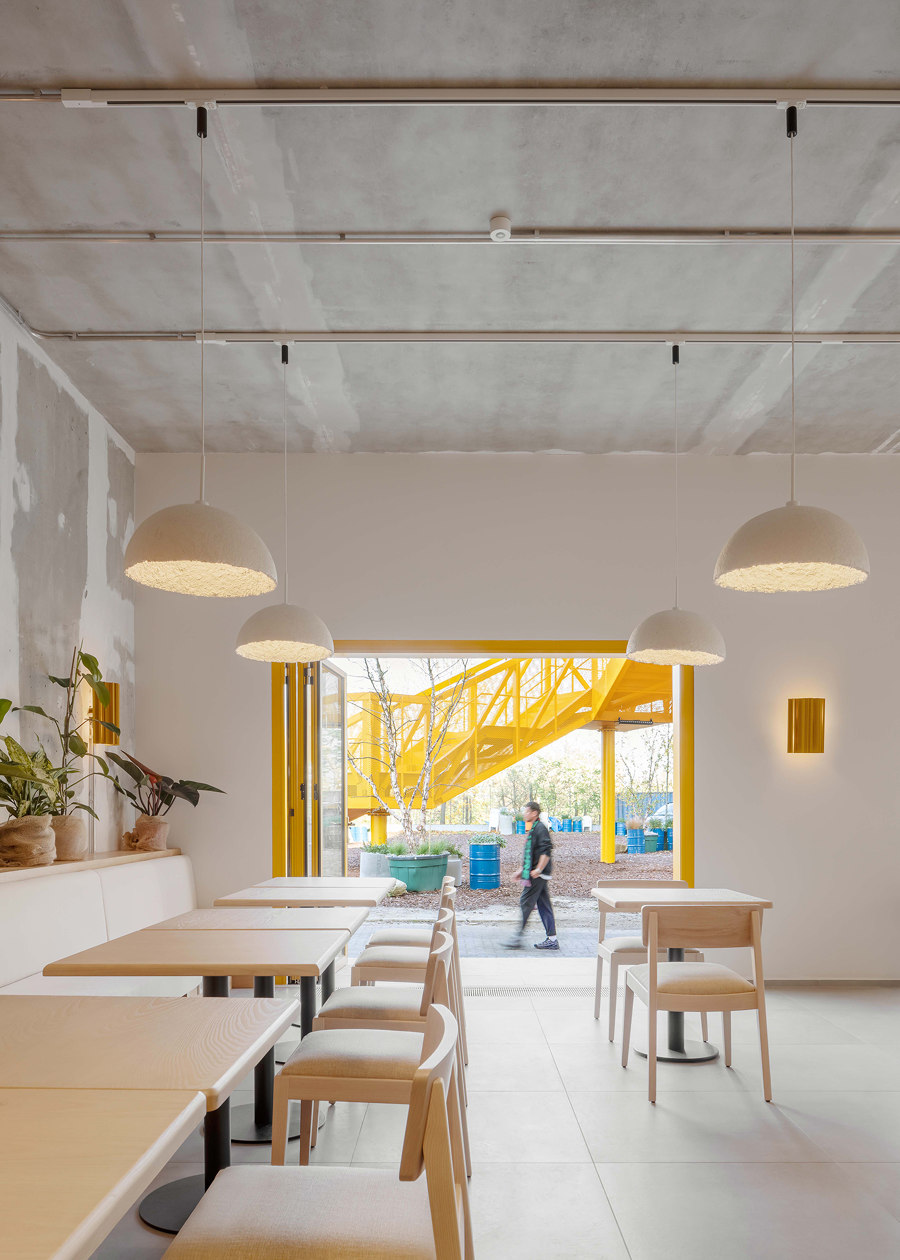
Fotografo: Schnepp Renou


