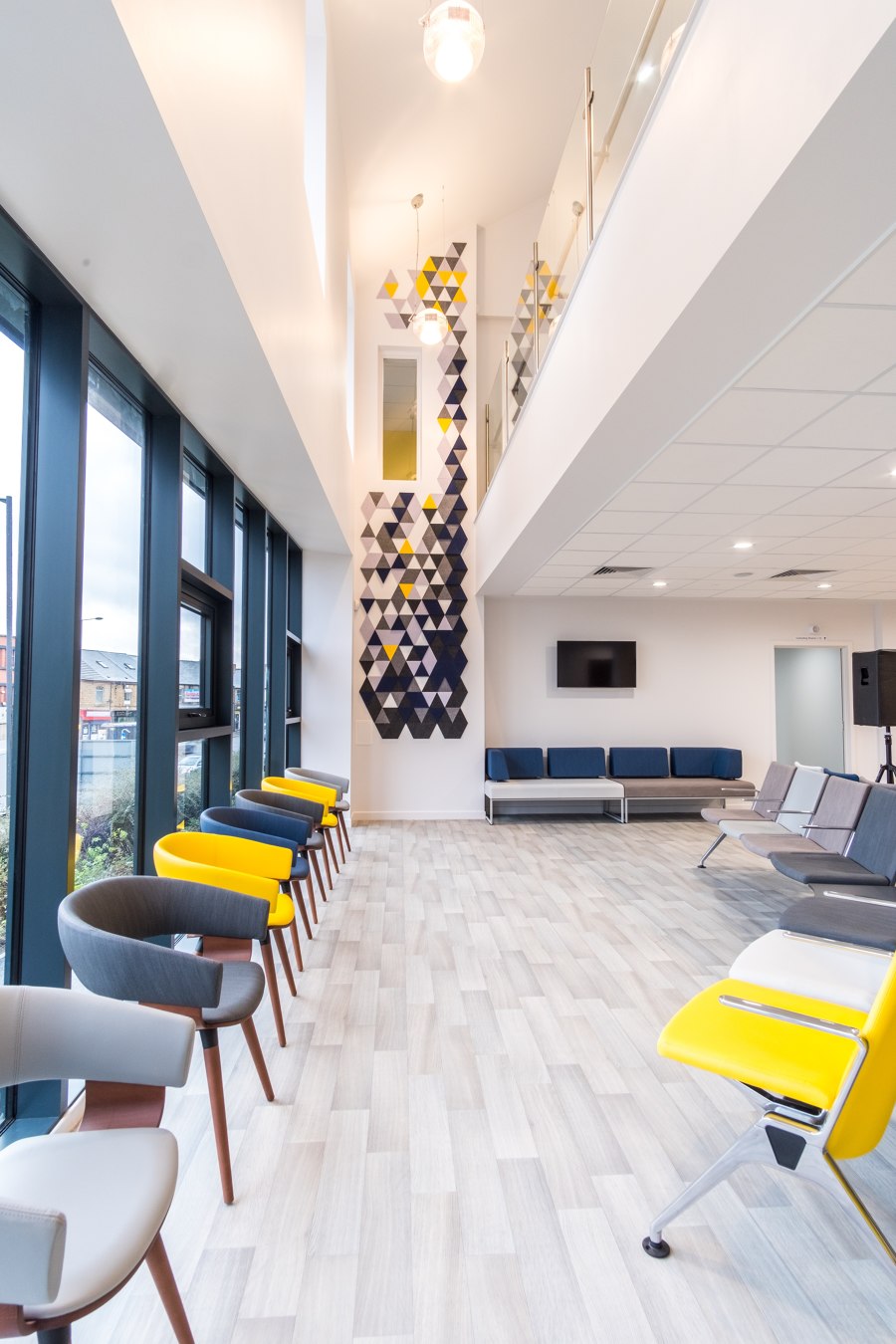
Fotografo: James Andrews
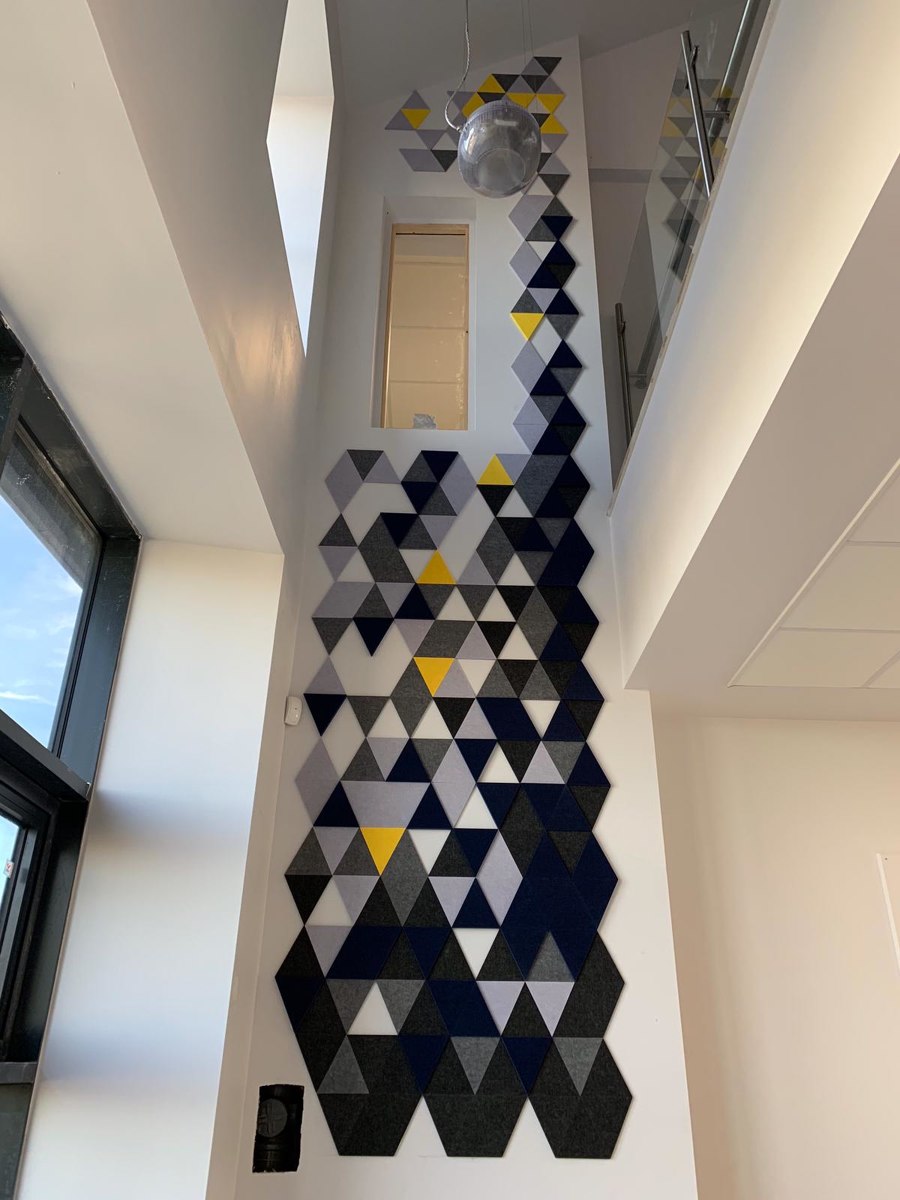
Fotografo: James Andrews
A new build two storey primary care medical centre and integrated Pharmacy
The aspiration for the scheme was to create a space both inside and out that was contemporary and engaging for the service users. The client’s vision was to pay homage to Barnsley’s historic mining community which is reflected in the choice of materials both inside and out.
P+HS were appointed for all Architectural and Interior Design Services including creating artwork and assisting with fabric and furniture choices.
The heavily contrasting external materials of dark anthracite cladding with white sparkling block work are reflected back within the interiors with a bold slate effect reception desk and bright internal spaces with feature lighting. Bold geometric shapes are used throughout the scheme referencing shapes found in geologic materials. Hexagonal forms were used for the children’s built in feature seating and also within the Soundtect Freestyle acoustic panels which enabled P+HS to form contemporary Artwork patterns. The setting out of the acoustic panels react to natural light entering the building and the carefully selected feature lighting. The artwork also connects the reception areas and the waiting areas by the use of subtle and simple way finding colours of yellow and blue which differentiate the ground and the first floor clinics. Soundtect Acoustic Freestyle panels were selected as the product of choice as they provided versatility with form and a rich colour palette to complement the interior design.
Architect
P+HS Leeds
Design Team
Alice Green
Property Owner / Client
Burleigh Medical Centre
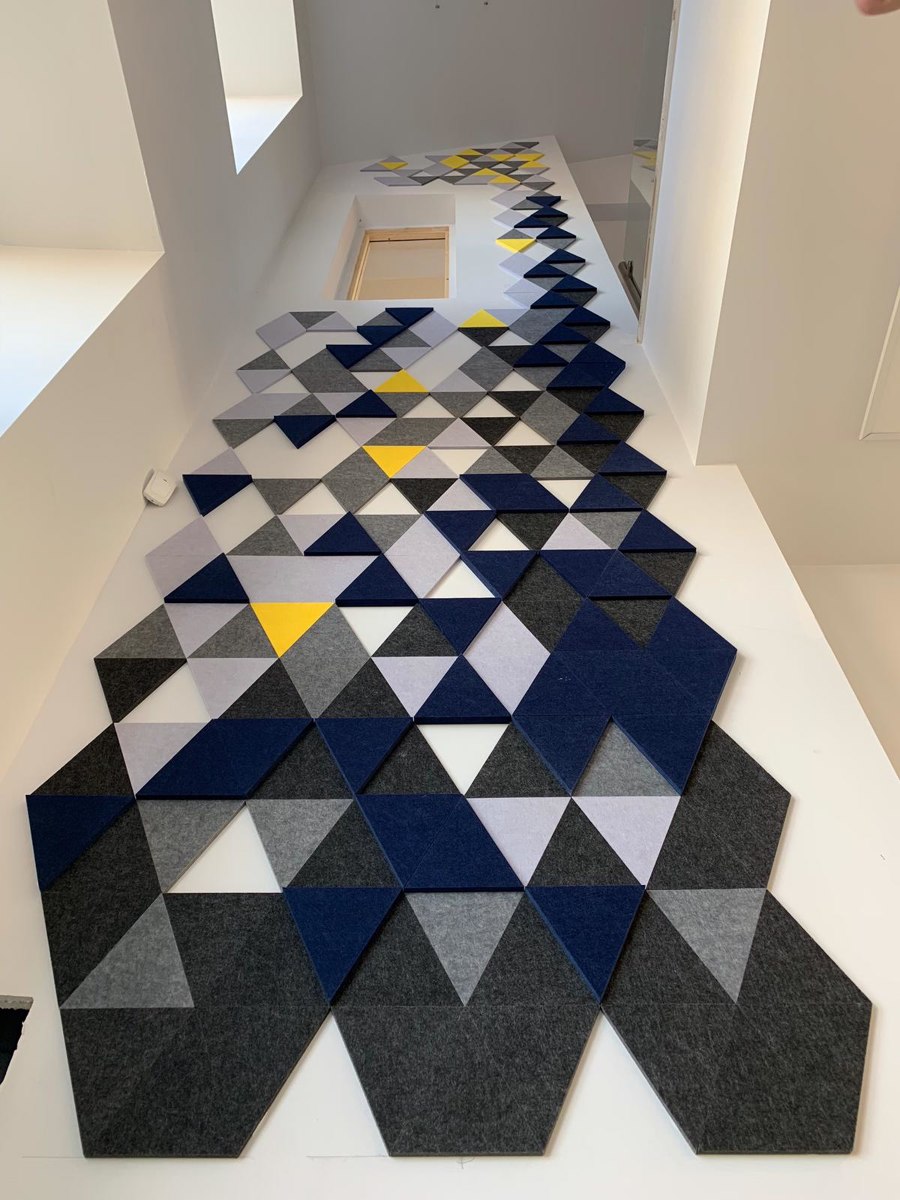
Fotografo: James Andrews
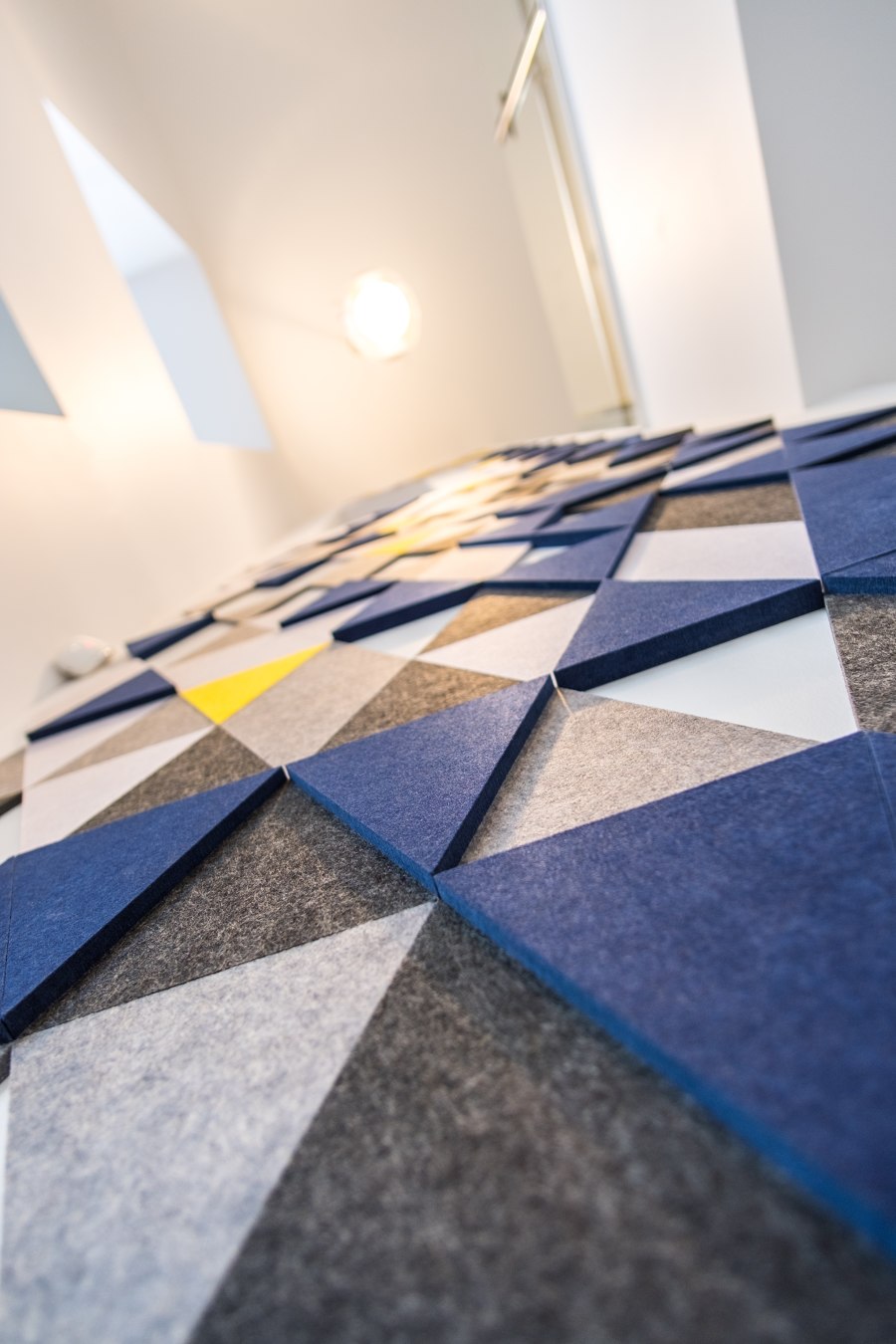
Fotografo: James Andrews
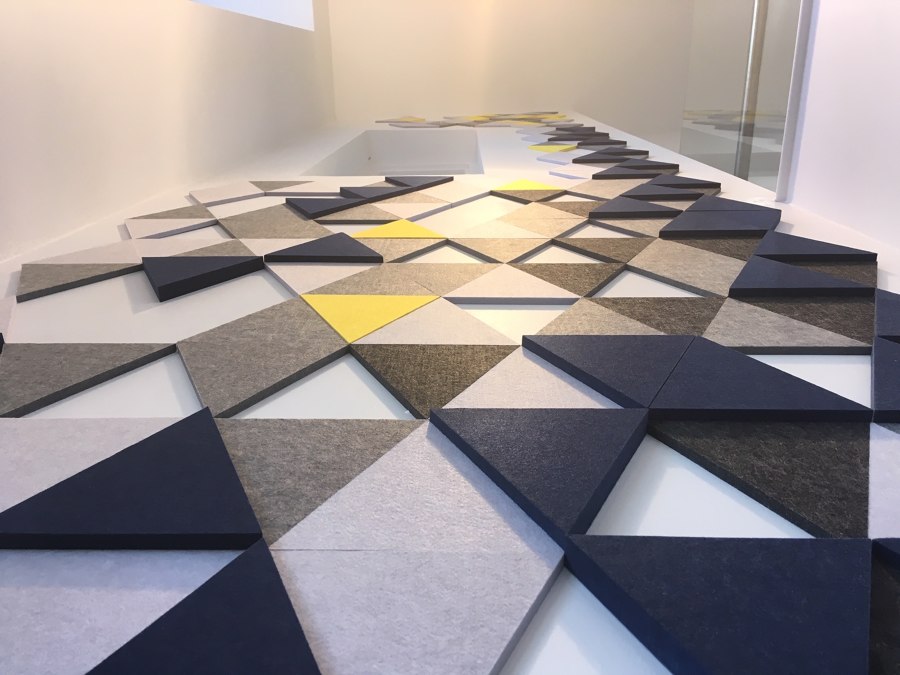
Fotografo: James Andrews
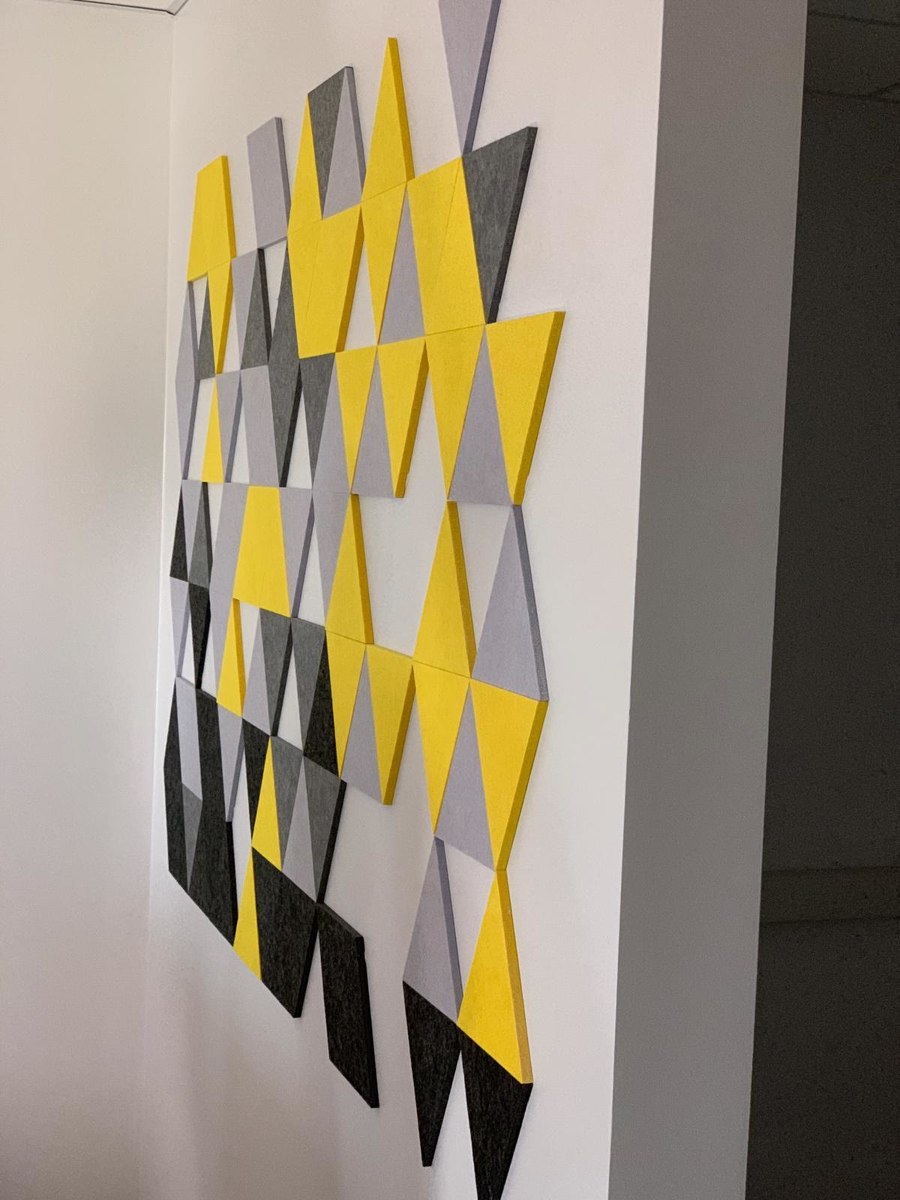
Fotografo: James Andrews
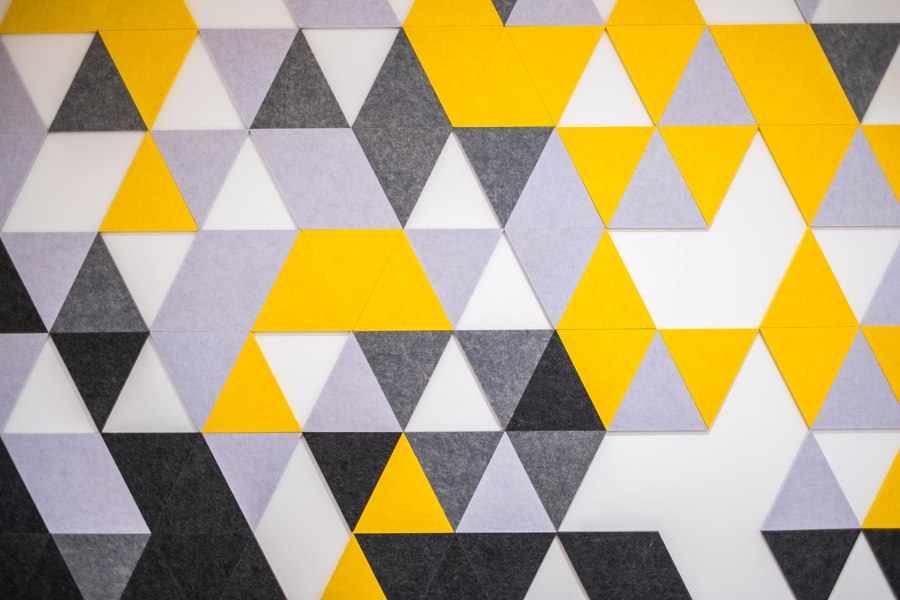
Fotografo: James Andrews







