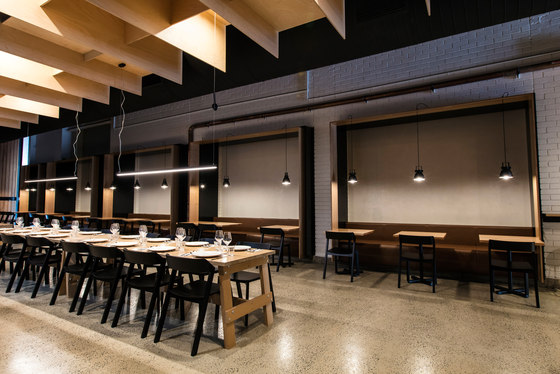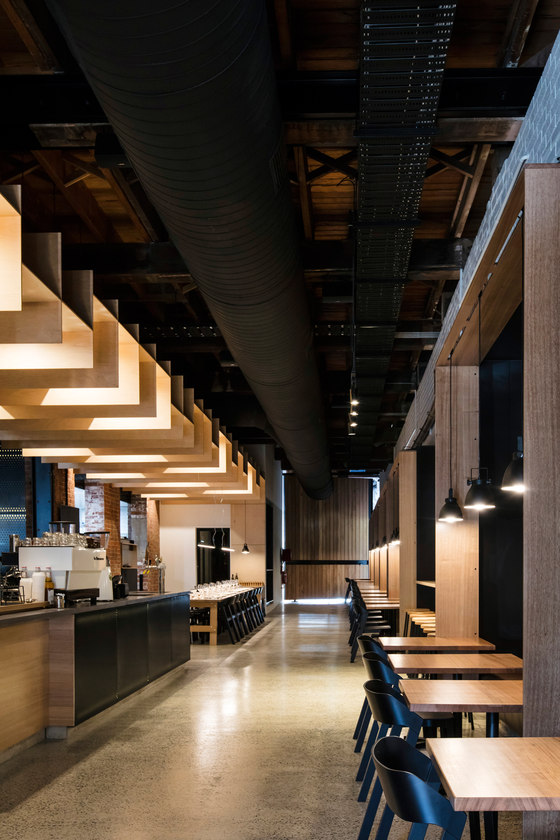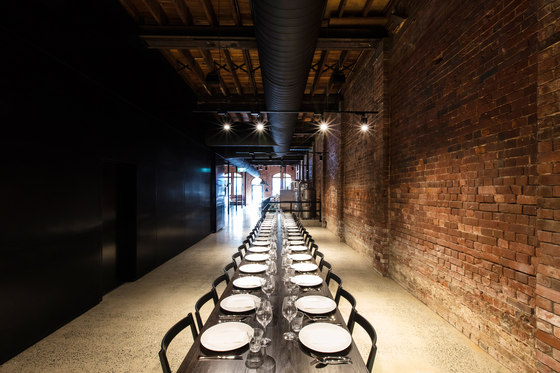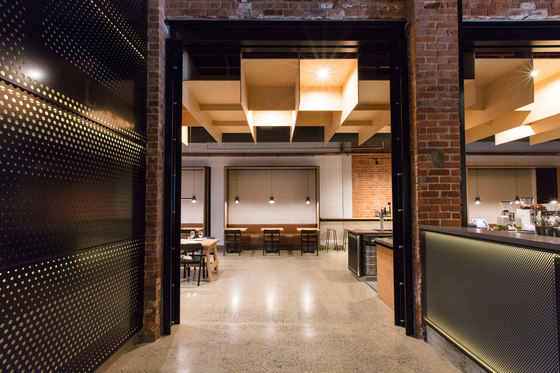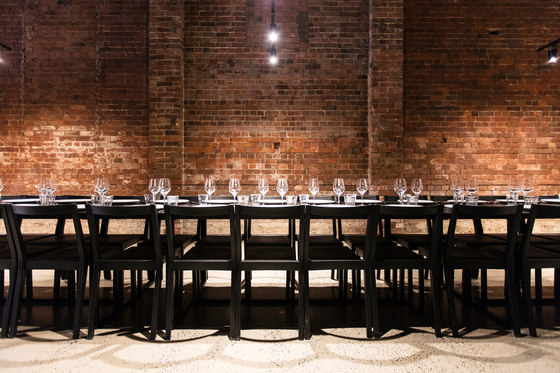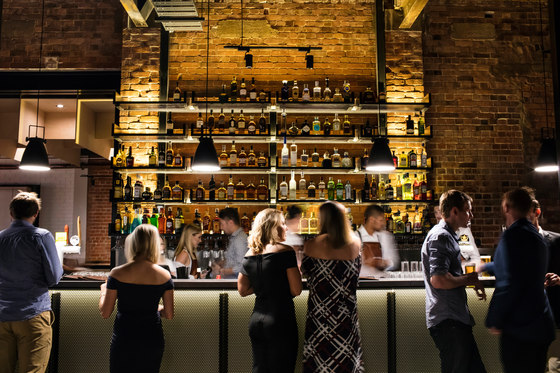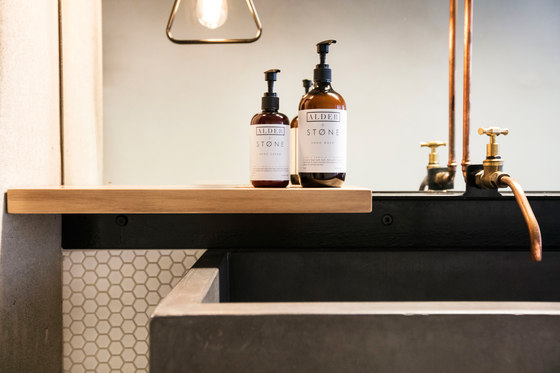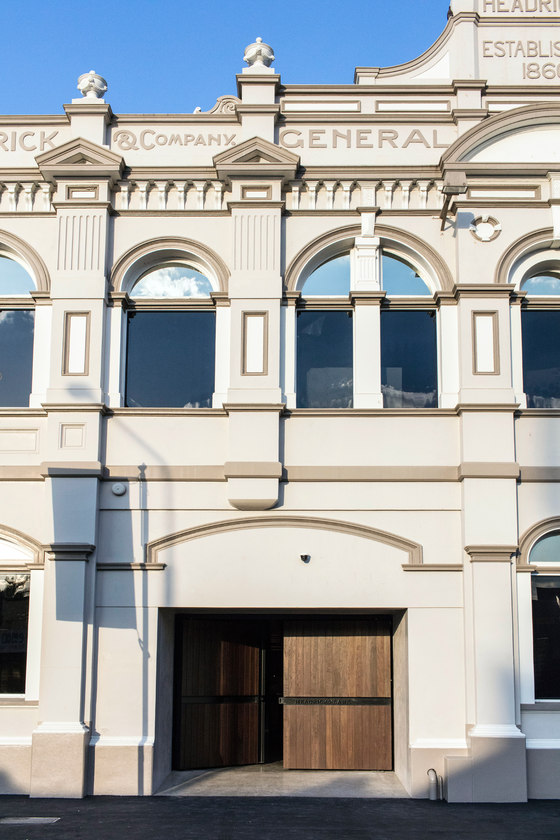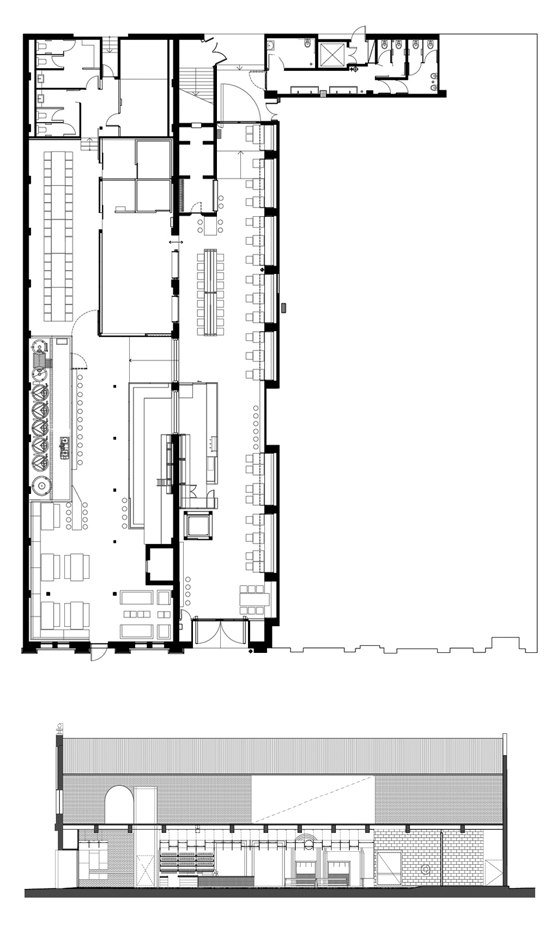Headricks Lane: a refined restaurant/bar with an arresting interior, painstakingly distilled from a Heritage Listed building that suffered decades of unsympathetic alterations and decline. A strong, singular architectural language, inspired by the revealed beauty of the raw structure, draws together the expansive footprint into a series of intimate cohesive spaces.
Headricks Lane (to date) has won numerous design awards including the following:
- 2018 Australian Institute of Architects Queensland Chapter – State Award for Interior Architecture
- 2017 Finalist – National Eat Drink Design Awards – Best Bar Design
- 2018 Australian Institute of Architects Queensland Chapter – Regional Commendation for Interior Architecture
Headricks Lane is now currently shortlisted for the Institute of Architects National Awards 2018.
What were some of the design problems and how did you solve them?
Faced with the structural constraints established by the Heritage building, and the challenging multi-dimensional brief, this interior design effort pushed some important boundaries of what can be achieved in terms of light, shade, expansiveness, and intimacy.
- Light / Materiality: the raw space had limited natural light and the existing heritage material, while quite beautiful, was dark. A bright airy feel was desired for daytime hospitality. This was achieved through a combination of sympathetic materials (e.g. blonde timber), grand, oversized timber pivot doors to front and back, white washing non-heritage brick and perforated, back-lit metal surfaces which had the effect of additional window-like lighting sources. These moves allowed the architect to draw out the beauty of both the new and old materials, while brightening the spaces.
- Expansiveness / Compression: vertical and horizontal surfaces, particularly in timber, were used extensively to create separate spaces with distinct ambiences and intensity levels.
Other key components included:
- Modularisation: A mindset of modularisation was applied to the build, driving down cost and speeding up construction, while strengthening the aesthetic. For example, 800 x 2400 FSC rated timber boards were used for the ceiling, wall lining and furniture. Similarly, the perforated metal surfaces comprised entirely 1300 x 1100 sheets, with variation achieved through perforation sizing and lighting effects.
What is unique about the project?
Located in Rockhampton (Central Queensland), the client’s ambition for Headricks Lane was unique, bold and complex – a space that would operate 18 hours a day, and span multiple and often contrasting customer moments: a refined evening restaurant and a bright and breezy brunch destination; an intense and edgy late-night bar as well as an engaging, localised microbrewery.
The brief demanded careful zoning, and the creation of spaces that could seamlessly flex in both size and shade to subtly shift the ambience as desired – from dark and intimate to bright and spacious, accommodating hundreds of guests on a pulsating Saturday evening, but still maintaining vibrancy on a quieter weeknight or afternoon. To achieve this, the architect developed a strong, singular architectural language – expressed as a series of horizontal and vertical surfaces in concrete, timber and steel that collectively deliver lighting installations, zone compressions, tables and seating.
This language is used cohesively to stitch together the elements of the three core spaces that comprise Headricks Lane: the Laneway (the foundation zone and heart of the restaurant); the Brewery (open until midnight), and the Longroom (a flexible space that can cater a large private function or open to seamlessly integrate with the Brewery/Bar).
SP Studio
