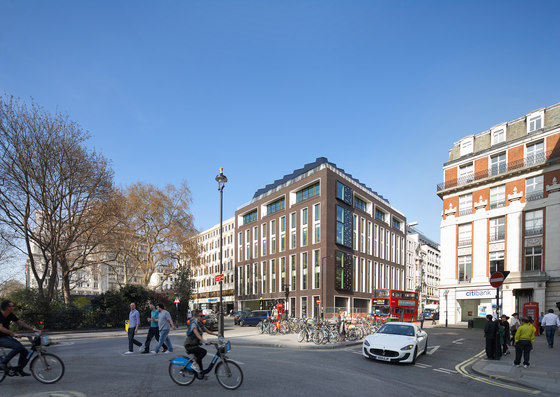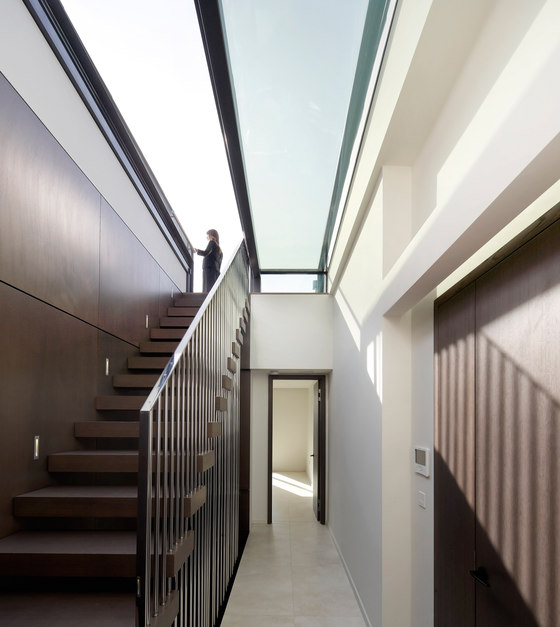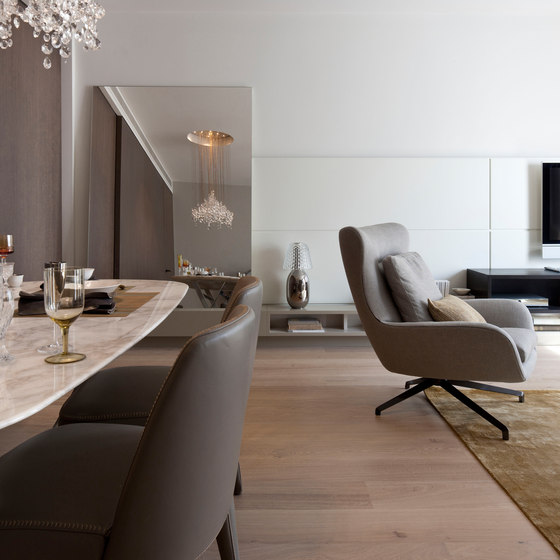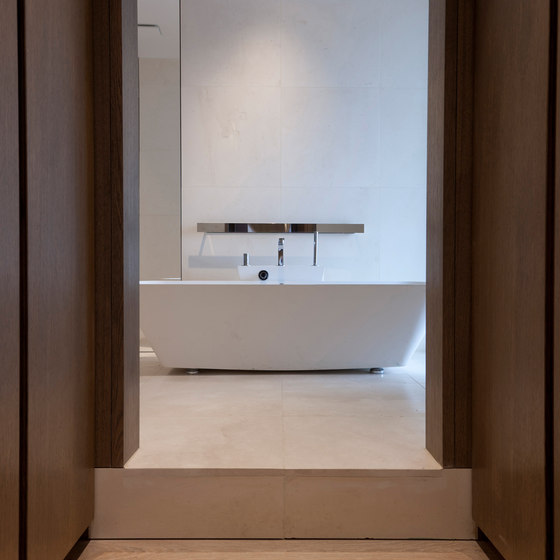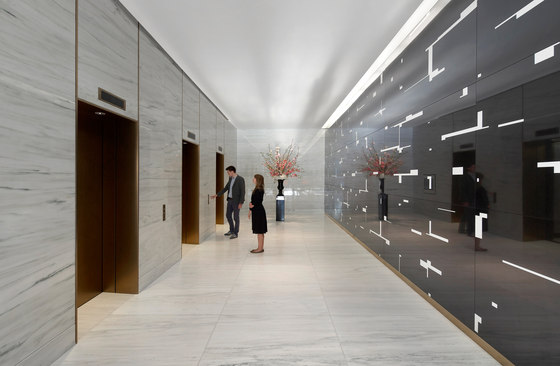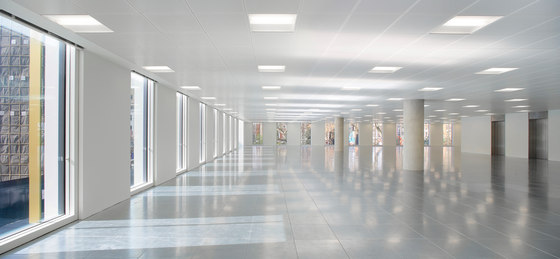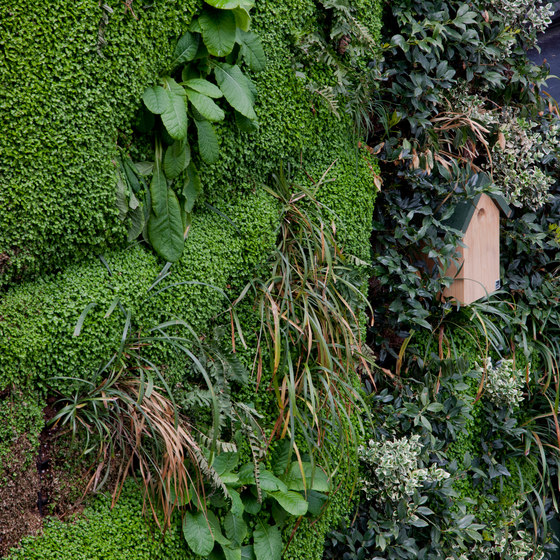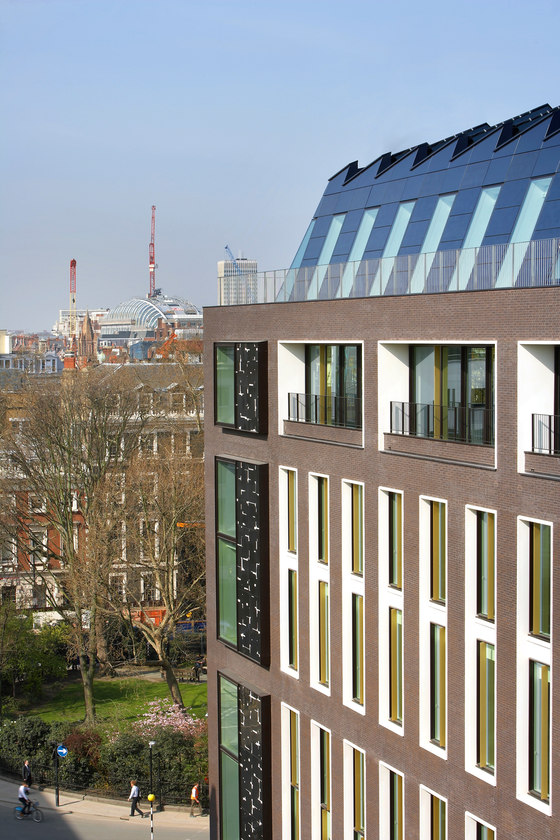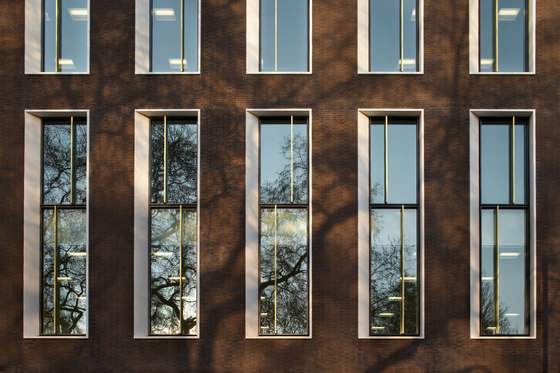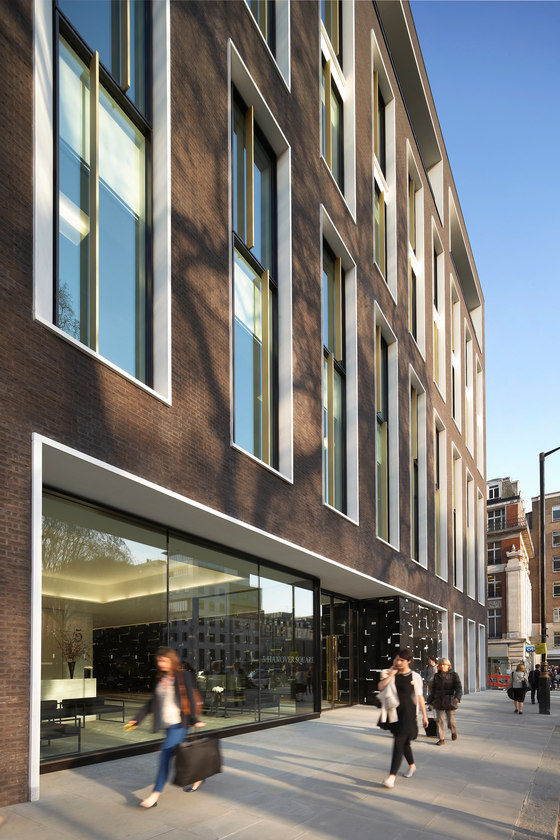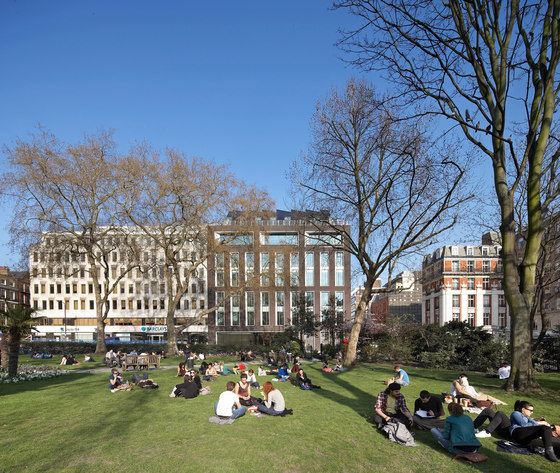Squire and Partners submitted plans to Westminster City Council in 2008 for the redevelopment of this prestigious site on the south east corner of Hanover Square. The 91,000 sq ft mixed use development – consisting of residential, office and retail uses – replaces an existing 1960′s building. The design expresses the traditional plot width of its immediate locale, and relates to the scale and materiality of the context at Hanover Square.
Largely constructed from a dark grey/black brick, the facades are punctuated with deep window reveals lined with white marble, with additional shading provided by vertical bronze fins. The development is designed as an exemplar sustainable building which makes use of renewable energy to limit the use of energy internally, and controls energy gains from external sources. Overall the development is expected to provide 18% Co2 savings when measured against the current 2006 Building Regulations Part L2A.
Mitsui Fudosan with Stanhope
Squire and Partners
