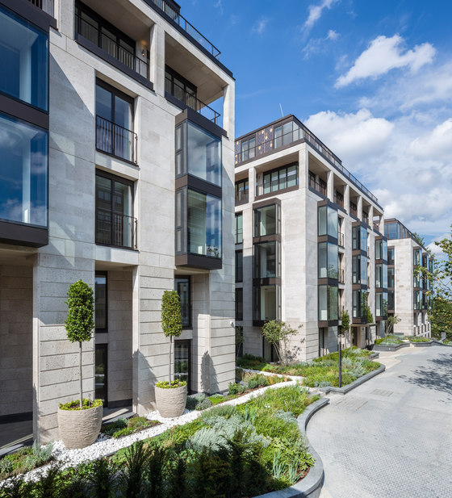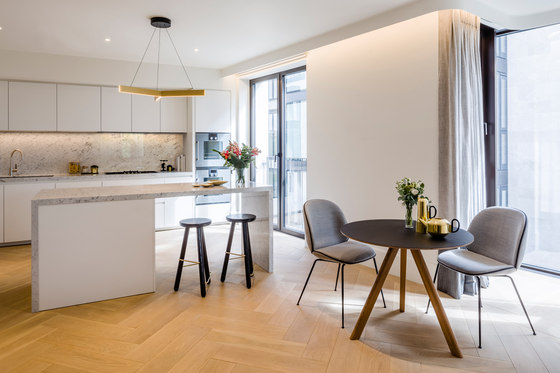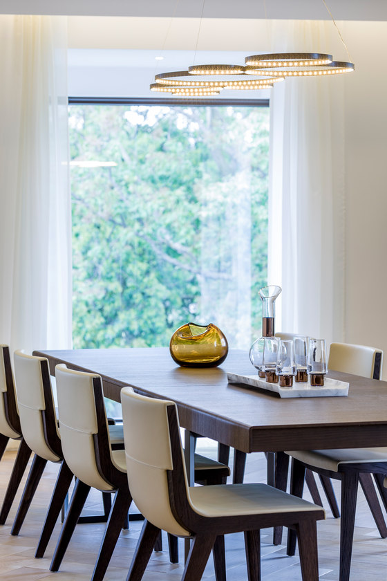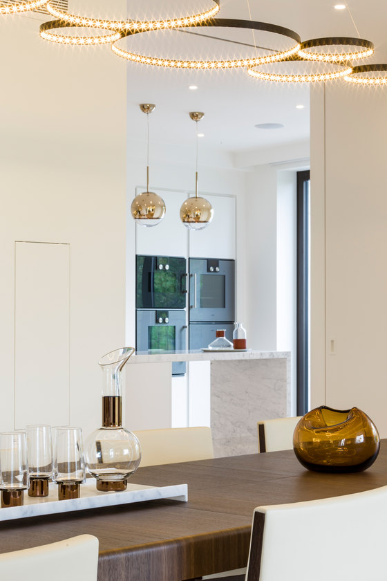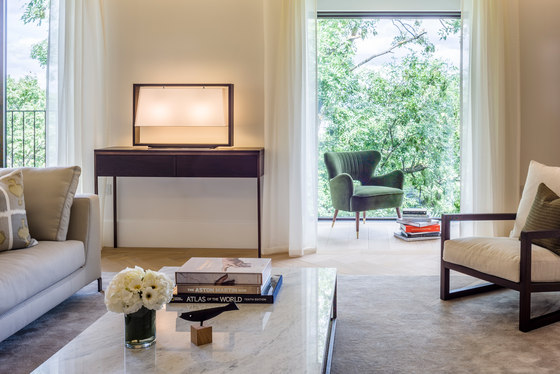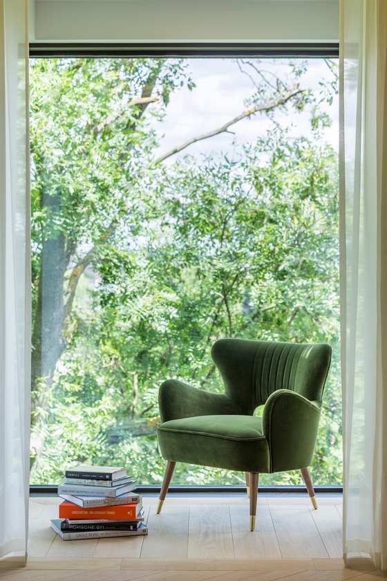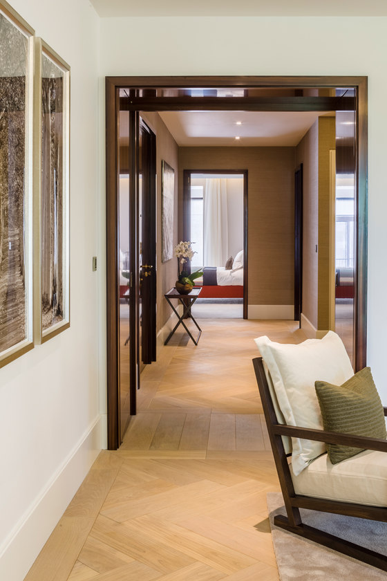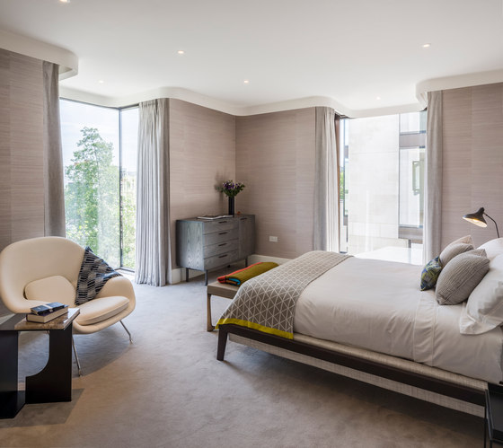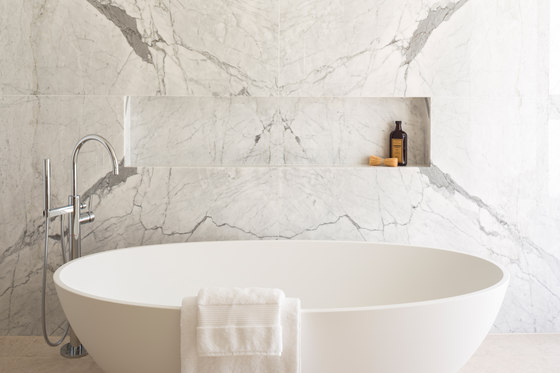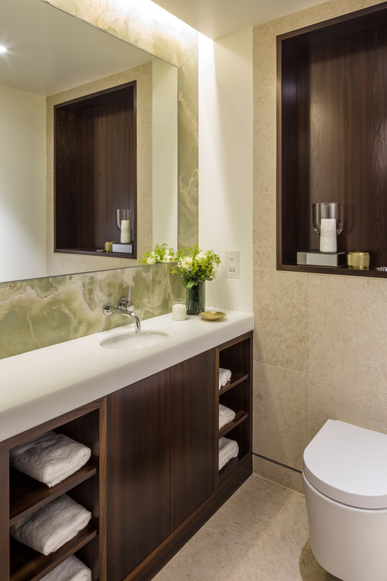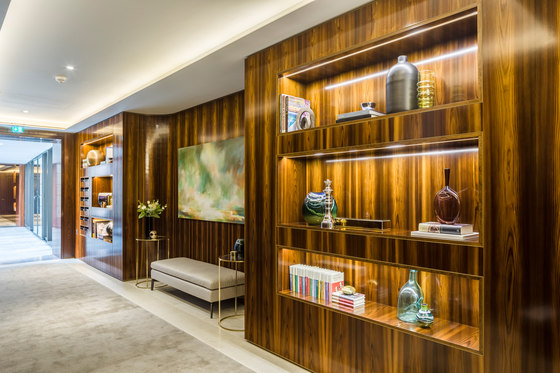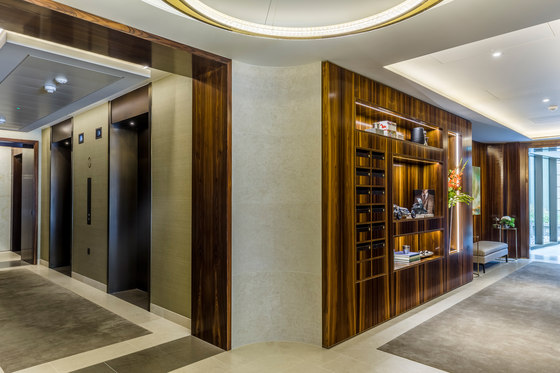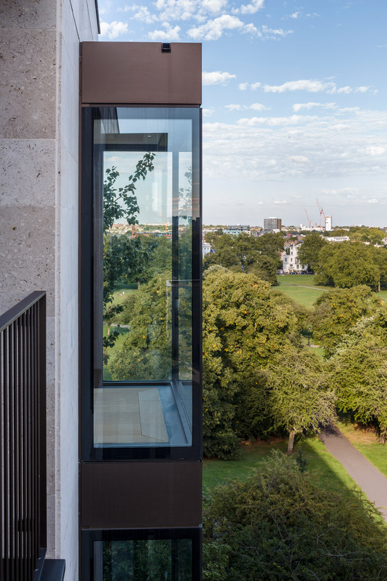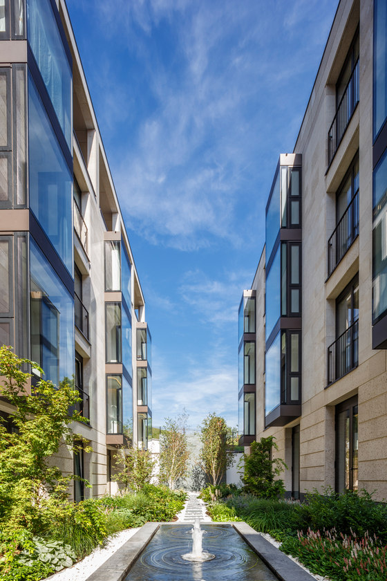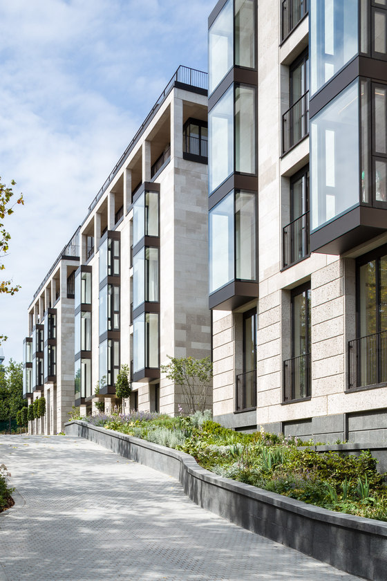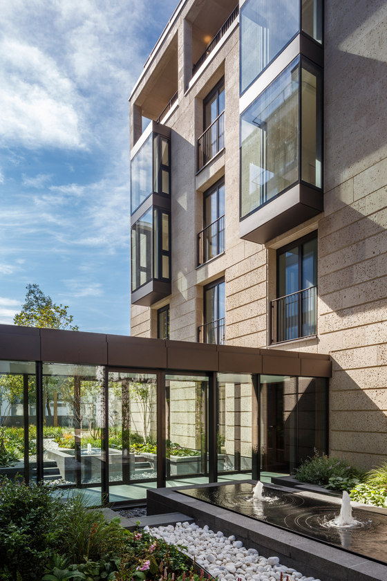From the landscaped drive leading to the main entrance, the library spaces, spa facilities, pocket gardens, and individual apartments to the detail of textured wallpapers and bespoke primrose-motif door handles, Squire and Partners’ architecture and interiors teams worked together to craft a high quality development that provides effortless elegant living for the residents of 50 St Edmund’s Terrace.
Inspired by John Nash’s Regent’s Park villas, internal spaces are designed to flow seamlessly into one another. In place of traditional corridors connecting the three buildings, the practice created timber-lined library spaces with seating niches, bookshelves and postboxes, themselves connected by glazed walkways with views to the garden mews, so that the journey from reception to apartment is experienced as sequence of spaces which flow in and out of the gardens.
Continuing into the apartments, generous living spaces combine with one another and draw natural light inside with generous full height and protruding bay windows, allowing residents to feel immersed into the landscape of Primrose Hill and Regent’s Park. Kitchens and bathrooms use green onyx and Statuario marble to reference nature through their vibrant colour and dramatic veining. To balance the lively feature stones, apartments utilise a calm smoked larch timber accented with bronze trims, which is also used to line lift lobbies on each floor.
CIT Real Estate Partners Ltd
Squire and Partners
