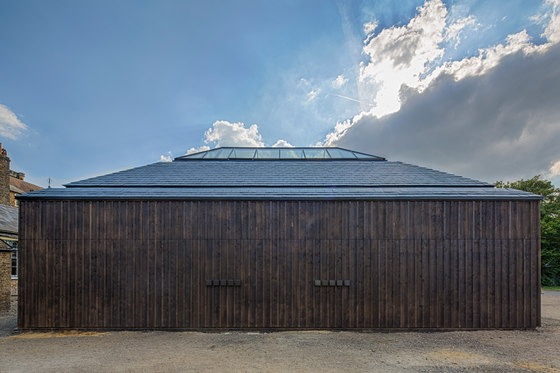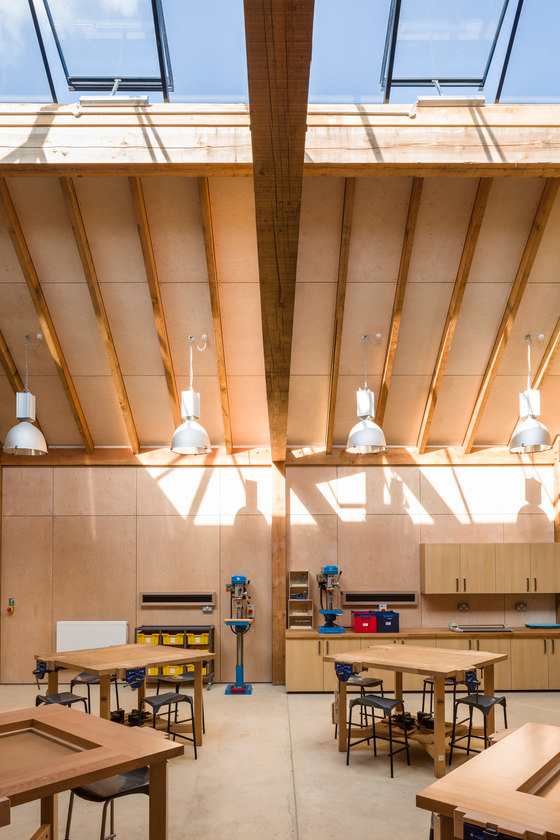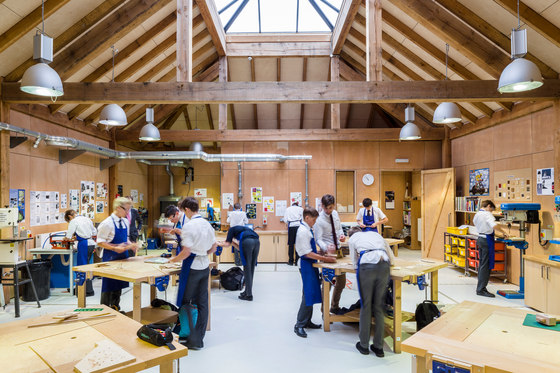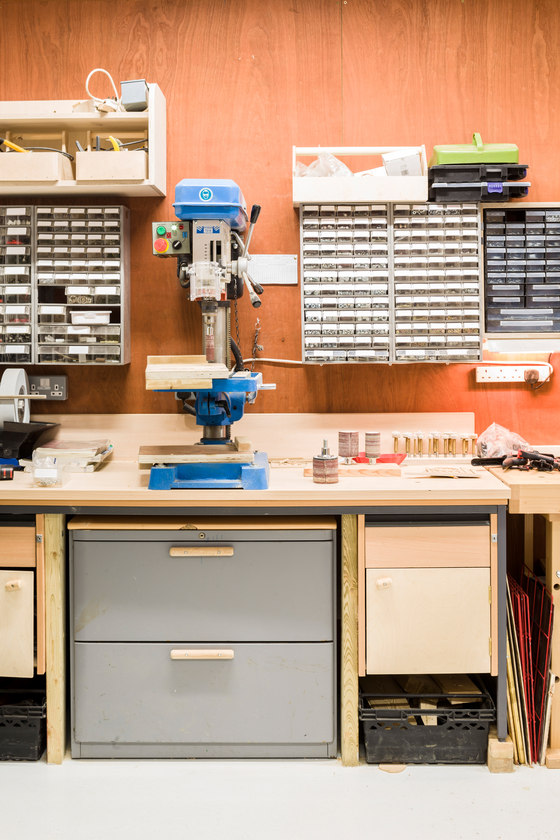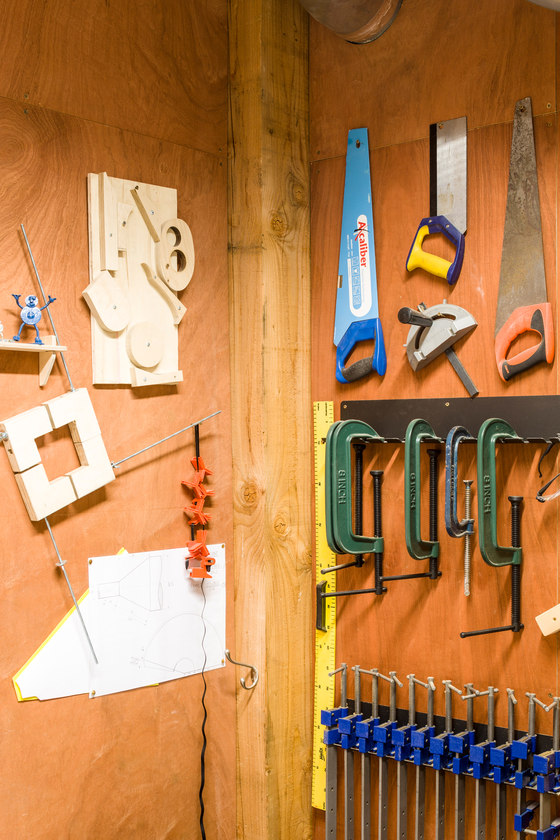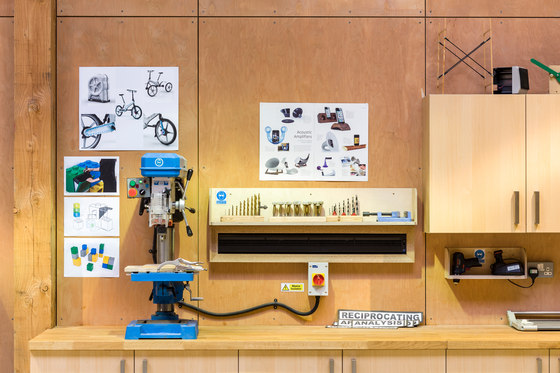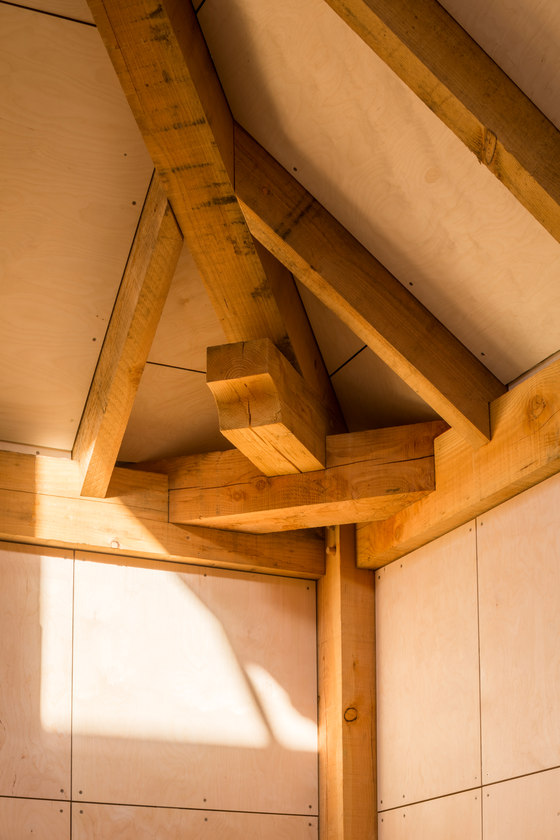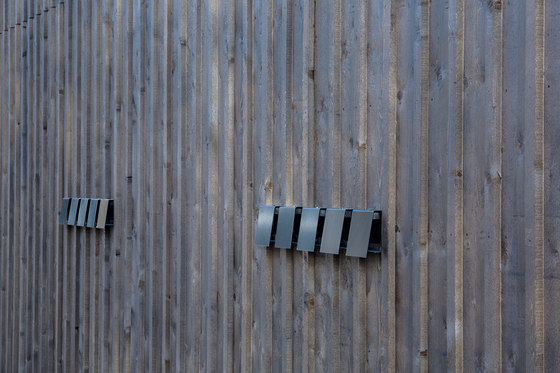Occupying an area within the St James School grounds previously home to an ad hoc collection of sheds and storage units, the new Design Technology block was designed to accommodate 20 students and two teaching staff as well as an office, plant and store room. Taking inspiration from the craftsmanship and simple technology of timber-frame buildings in the southeast of England, the simple building envelope is clad in a black vertical weather-board and cover strip system, within which we detailed a concealed gutter and flush pyramidal roof-light, ensuring the purity of the building form was not compromised.
The dark external cladding provides a striking contrast to the light Douglas Fir timber interior. Here, traditional pegged mortise and tenon joints of the timber frame are counterpoised by steel hex-head fixings and sheets of birch-faced ply panels lining the walls, balancing tradition and modernity. The honesty of construction and robust interior provide a simple and practical backdrop for the workshop activities within. St James Design Technology Block was shortlisted for a 2015 FX international Design Award in the Public Sector.
St James School
Squire and Partners
