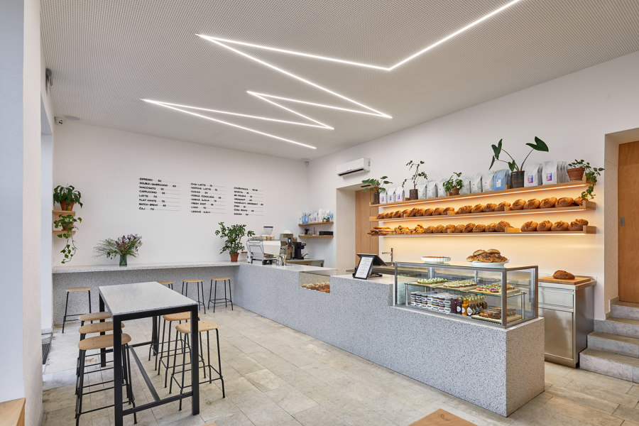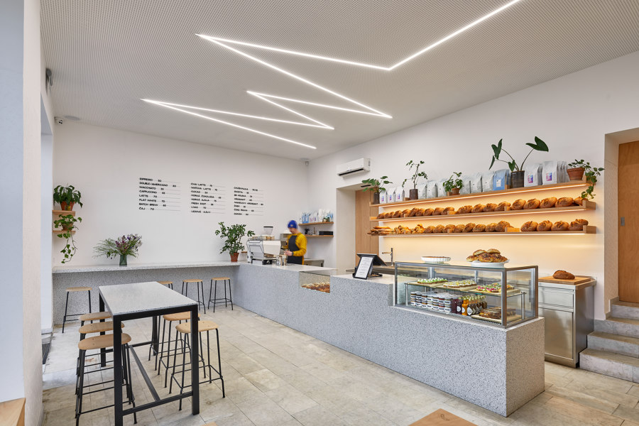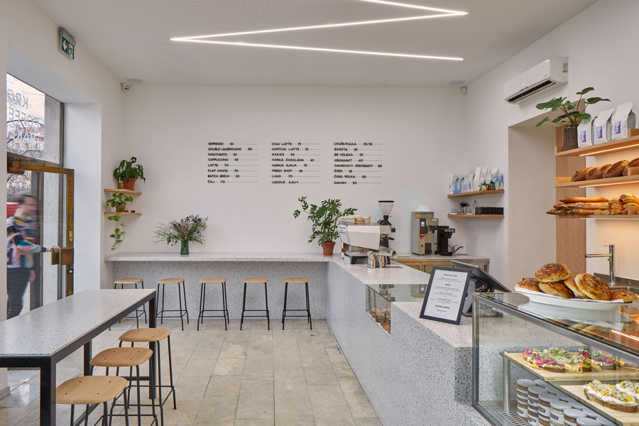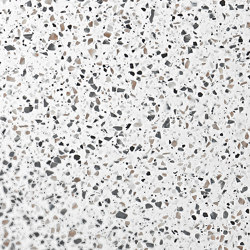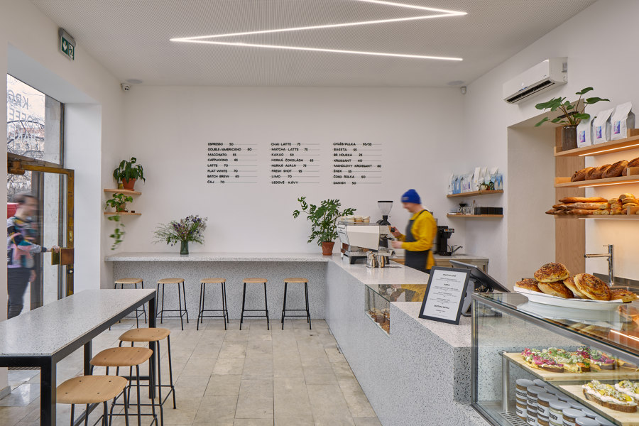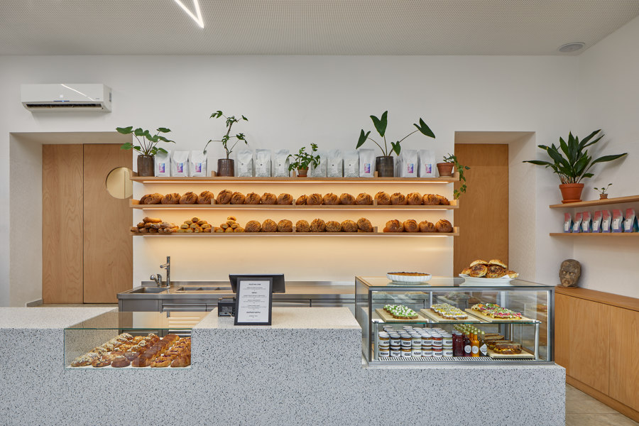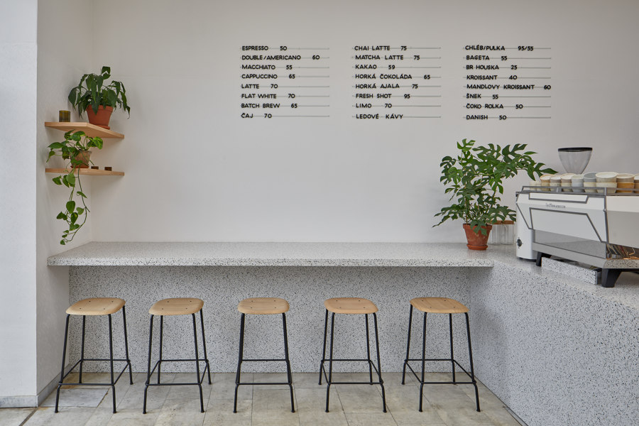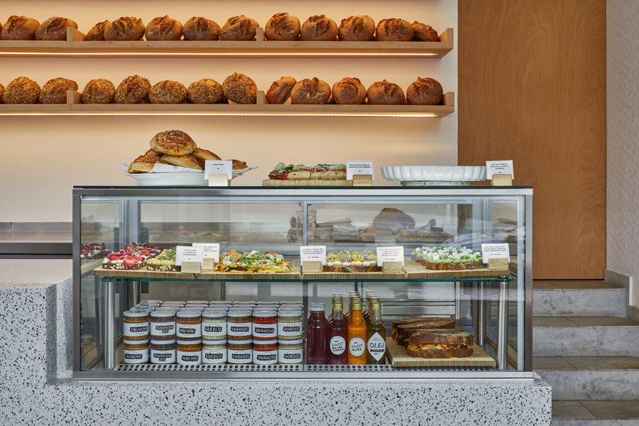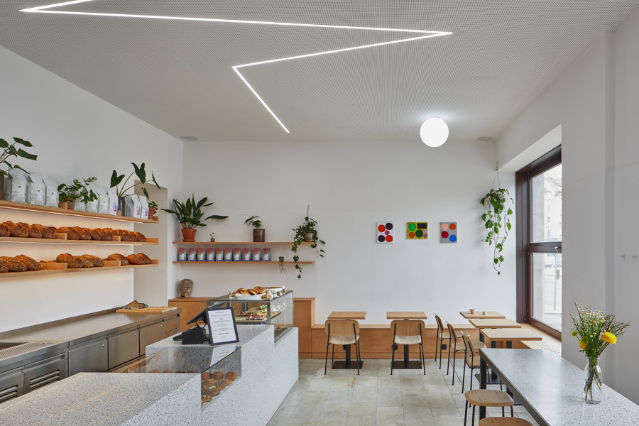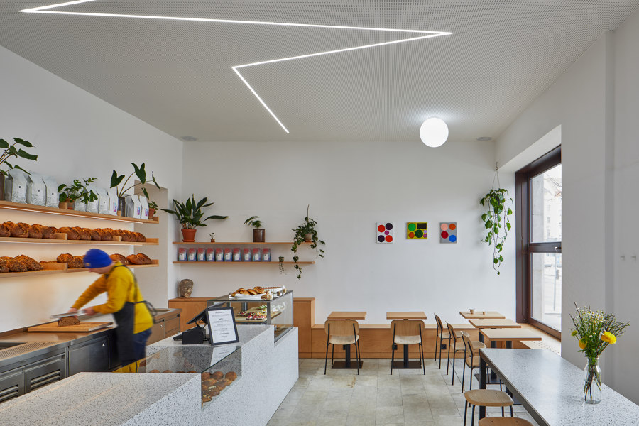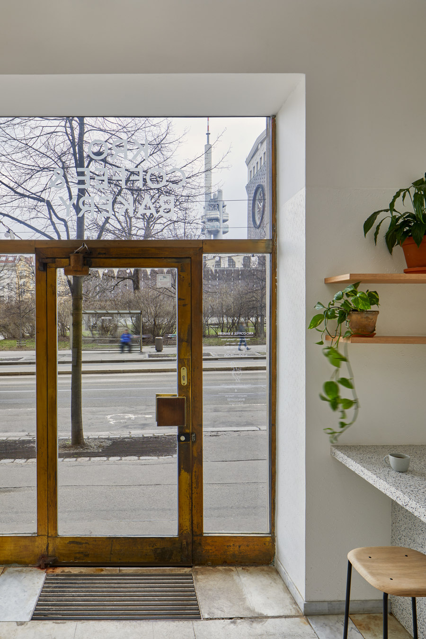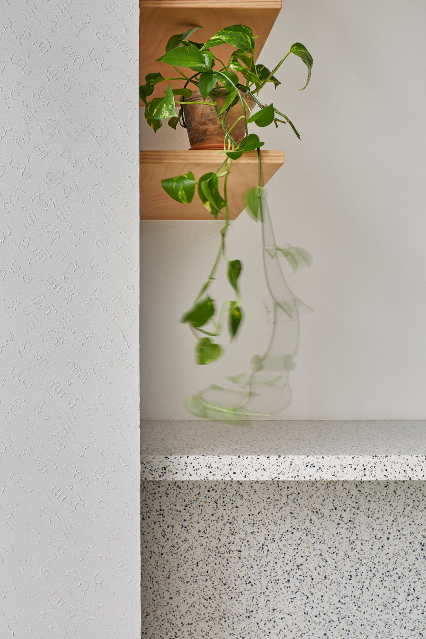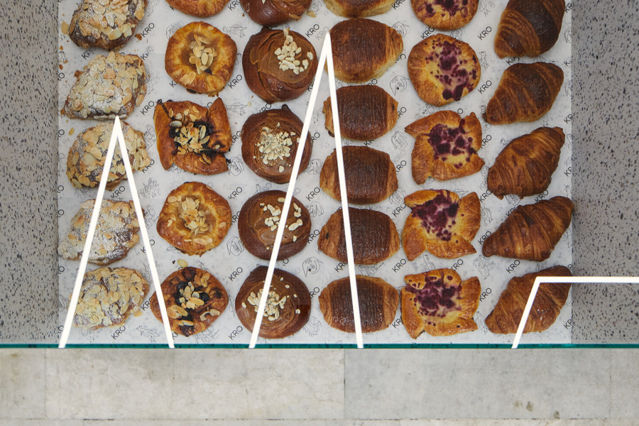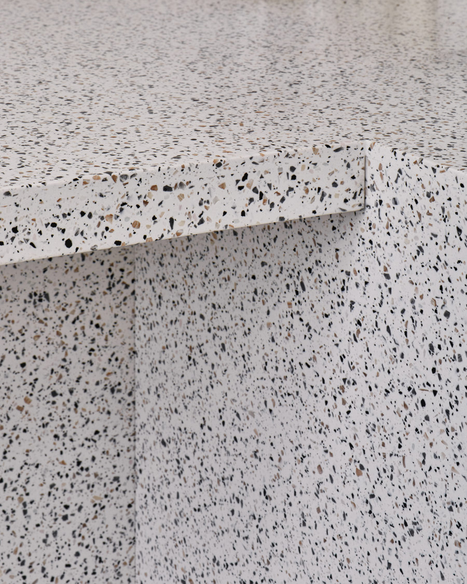An architecture company based in Czech, Neuhausl & Hunal, completed their new project < Kro bakery > using Staron for the main countertop. This project was built just right next to the Kro kitchen bistro Prague. Thanks to not only the delicious coffee and custom pastries but also its beautiful design, the bistro became popular so they decided to build a contemporary café just right next to it to offer more selection and space to the visitors. A graphic artist Marek Fanta and artist David Černý a.k.a. Honey also collaborated on this project.
The interior of the cafe is defined by two compact blocks and offers three types of seating. It’s nice that there is also enough space for shopping next to the counter to make visitors feel more relaxed. The flexible layout turned out to be more effective to the pandemic restrictions. Both of the blocks combine several functions and can be used by the staff as well as customers. The informal connection to the exterior by installing the retractable shop window creates a warmer atmosphere bringing cuddly sunlight to the whole room.
The material palette and layout are dominated by a uniform main counter made of Staron solid surface, which is lined with beech plywood on the sides. Staron’s one of the popular décor, Terrazzo Venezia was chosen due to its popping and lively look. White textured walls and classic stucco turns into an acoustic ceiling with recessed lighting combines very well with the main hall and creates good harmony. The architect managed to come up with a bespoke and sophisticated textured wall with a motif of an exploded sketch of a rooster head by David Černý. This textured wall is a plastic, washable finish known from the hallways of buildings in the past which is nowadays being commonly removed - In a way, a despised material that is very practical is here used as an avant-garde decoration.
The main aim of this project was to create a fundamental connection between the existing bistro and the new café, finding a balance between giving the cafe a unique character and its connection to the existing bistro in the neighbouring building. For that, the architect chose a conservative approach due to the character of the location and the place itself. This approach is mainly represented by a multifunctional monolith made of artificial stone in a contemporary style. The Iconic lighting now appears in both of the interiors but changes its form by straightening into recessed lighting in the cafe and ending with a round lamp (a dot). The radical material section of the bistro changed in the cafe into a fine line between stucco, textured wall and tiles in the hygienic part.
Realization: 2021
Total area: 52 m2
Photo: Radek Úlehla, Dita Havránková
Graphic design: Marek Fanta
Illustration: Honey
Construction: Borci
Architect & Design Team
NEUHÄUSL HUNAL

