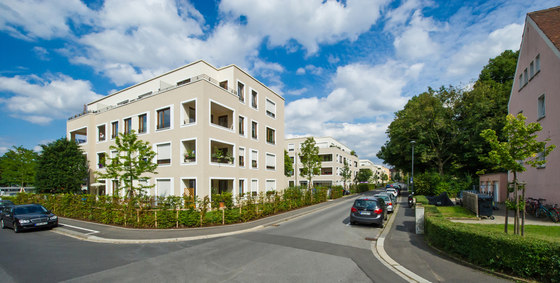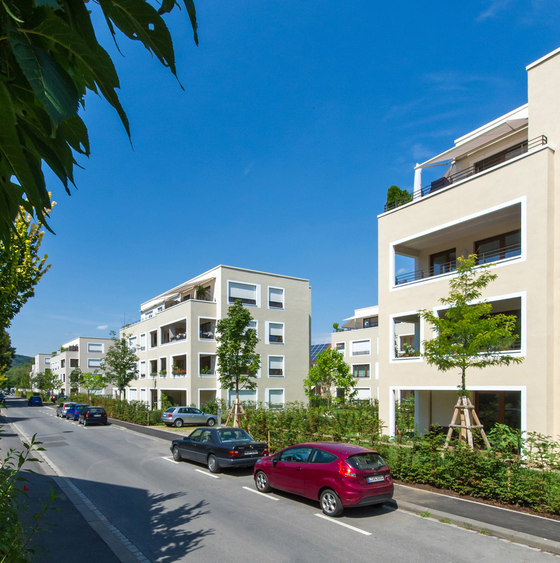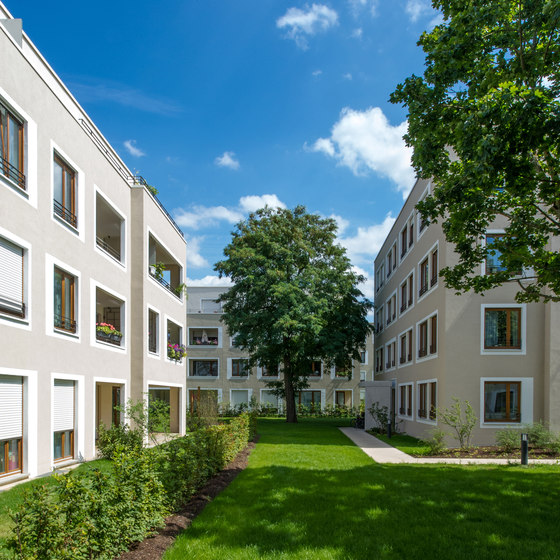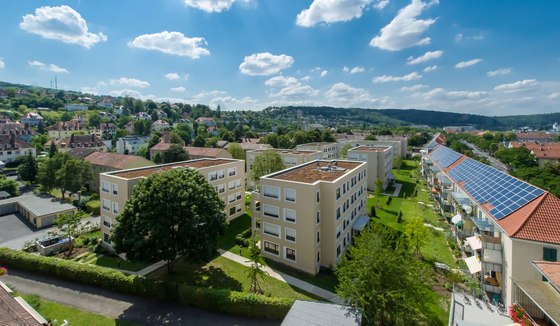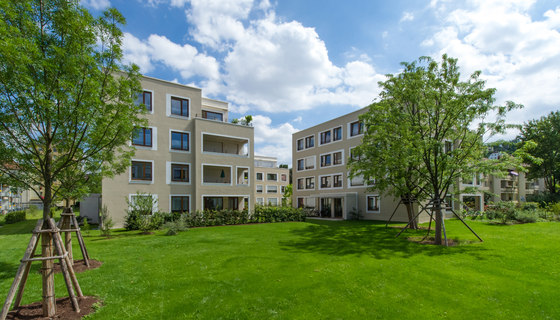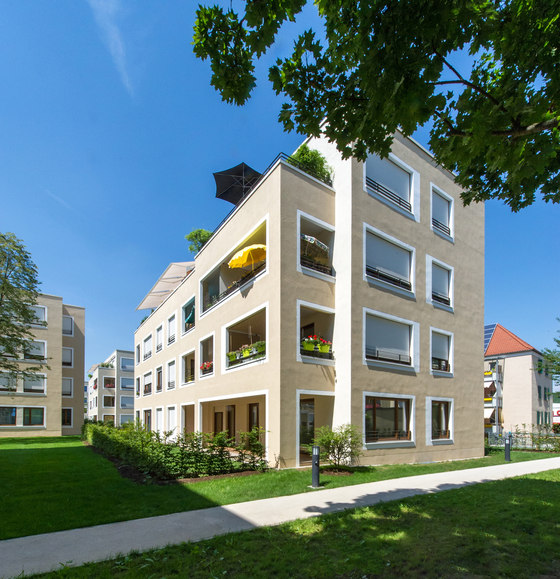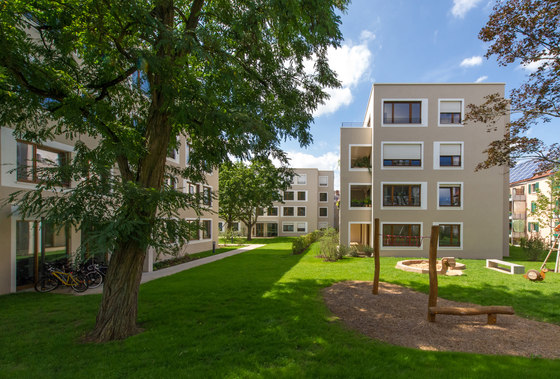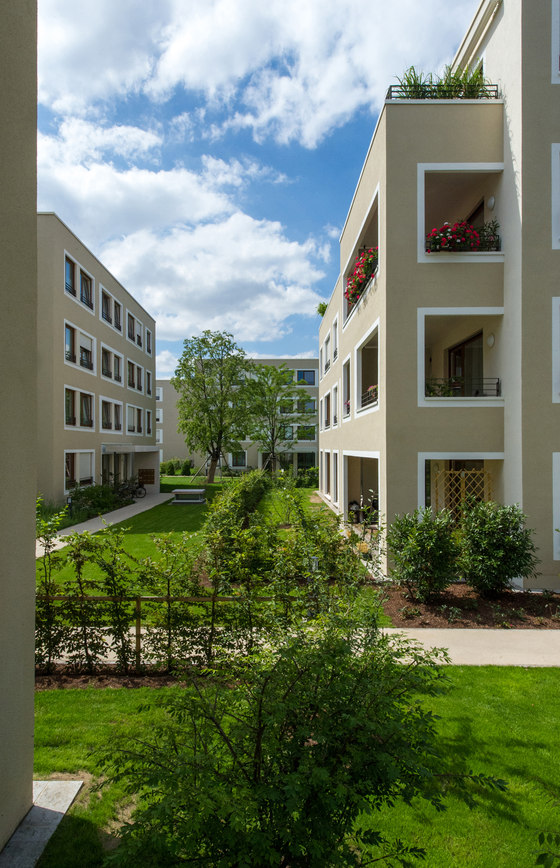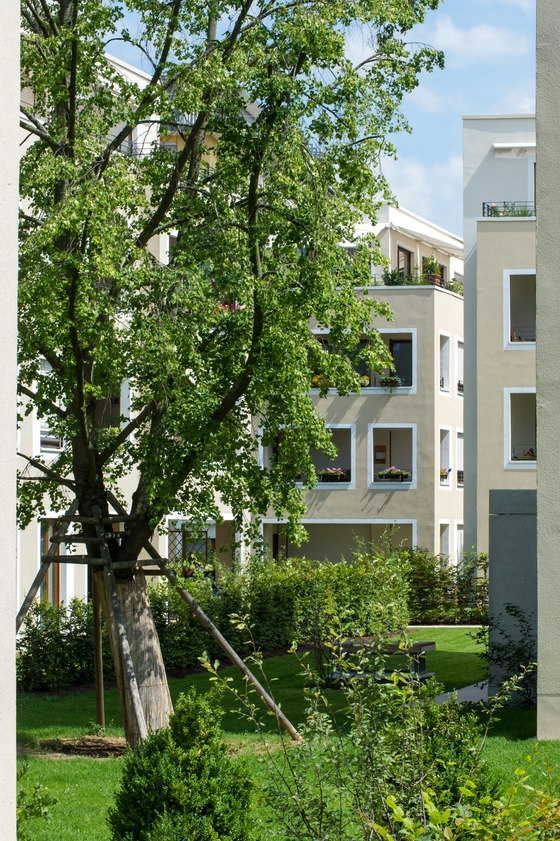This residential complex in the district of Zellerau in Würzburg replaces conventional 1950s tenement housing. Zellerau is part of the city´s urban development programme, “Die soziale Stadt” (The social city). Nine individual rectangular-plan buildings, each with 10 to 15 apartments, are offset against each other in this new complex. This arrangement enables both the preservation of the mature trees on site and the creation of a series of diverse green spaces, forming a park-like landscape that mediates between the differing structures of the surrounding urban development. The complex sets new standards in housing construction in Würzburg, in terms of its social mix of subsidised and independently financed rental and freehold apartments, its variety of ground plans for the apartments, all of them barrier-free in design, and the high quality of the outdoor spaces. In total 42 freehold, 50 rental and 12 social housing apartments were created here.
Apartments: 104
Floor area: 10,675 m2
Stadtbau Würzburg GmbH
Architektur: Stefan Forster Architekten
Mitarbeiter: Sandra Söhnel, Mira Sennrich, Eleanor Lucke, Jelena Duchrow, Wiebke Nolte
Bauleitung: Grünzig Ingenieurges. mbH, Bad Homburg
Statik: WSP Ingenieure, Würzburg
HLS: Zinßer Ingenieure, Marktheidenfeld
ELT: Ingenieurbüro Zink GmbH, Höchberg
