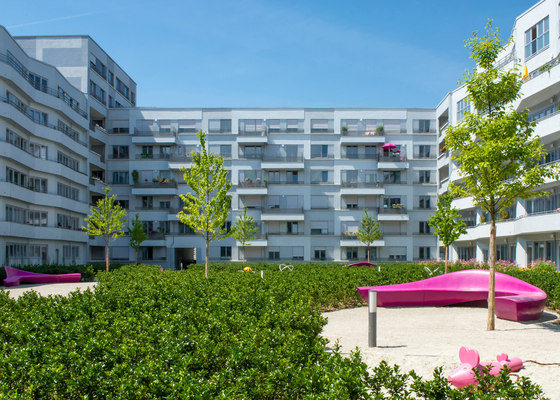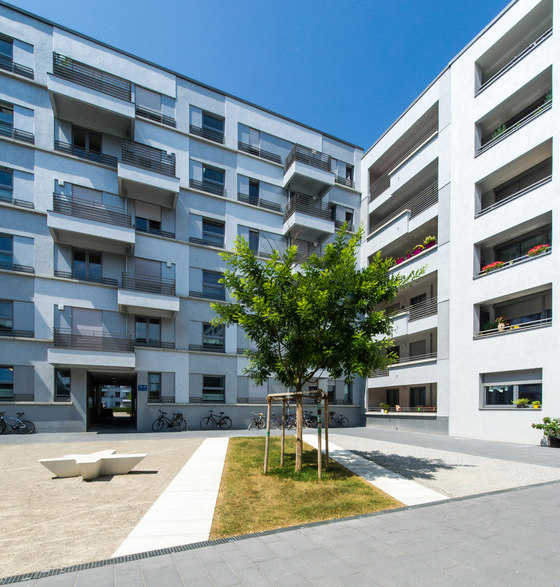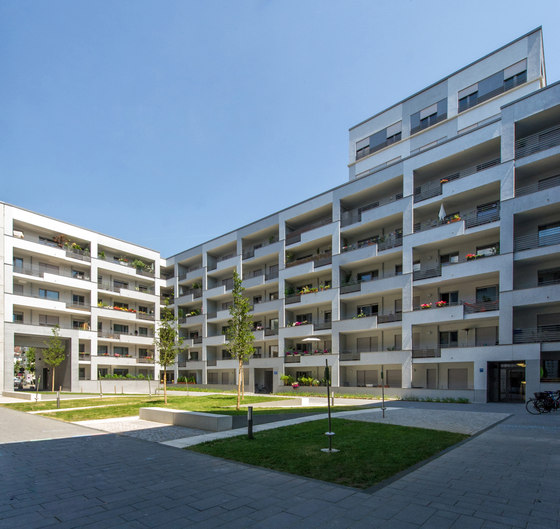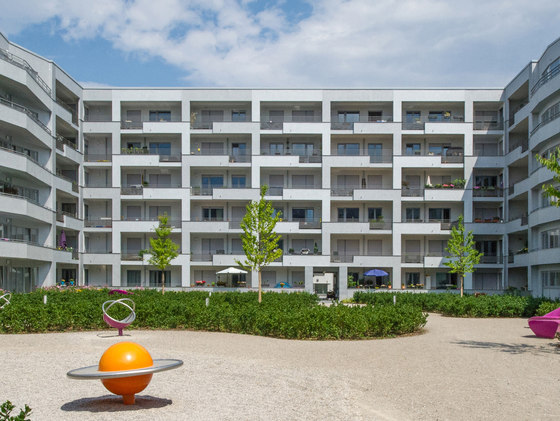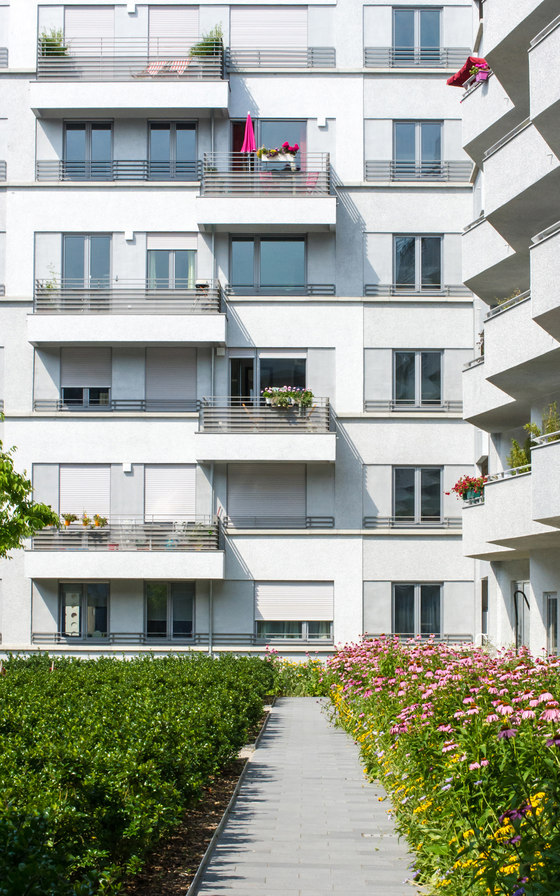These six-floor buildings, laid out in the shape of a double “T”, are an inner-city residential development inspired in design by the “Borstei”, a model estate built in Munich in the 1920s. The entrances to each block are located in the inner courtyards where residents have a shared green space; public access through the complex is also afforded at ground floor level. Within each block several apartments lead off each hallway. The overall development was designed by four architectural practices, taking the common leitmotif of a “relief of the city”, a solution which STEFAN FORSTER ARCHITEKTEN translated as a lively façade structure with alternating L-shaped elements that develop a certain ornamental quality. The geometry of the buildings is taken up in the whole complex in the form of meandering paths and green planting in the inner courtyards.
Apartments: 157
Floor area: 16,850 m2
Bayerische Bau und Immobilien GmbH & Co KG
Architektur: Stefan Forster Architekten
Mitarbeiter: Ildikó Návay, Jelena Duchrow, Eleanor Lucke, Axel Hess, Stephan Karl, Stuart Cowie
Statik: Ingenieurbüro Dr. Lammel, Regensburg
HLS: Ing. Wolfgang Spiegl GmbH, München


