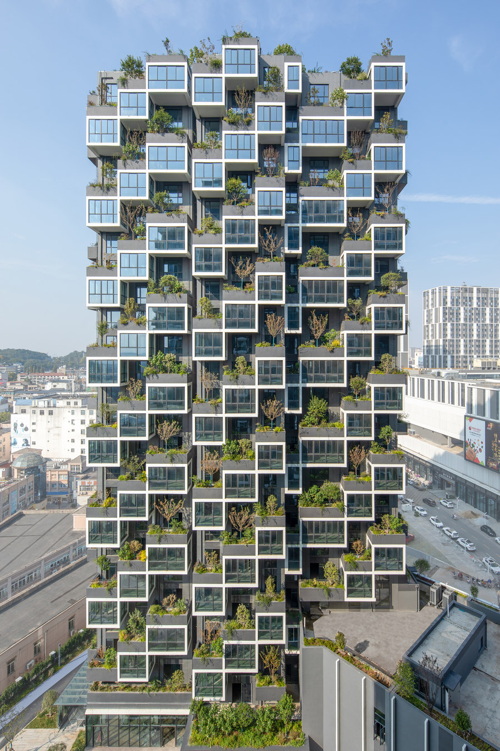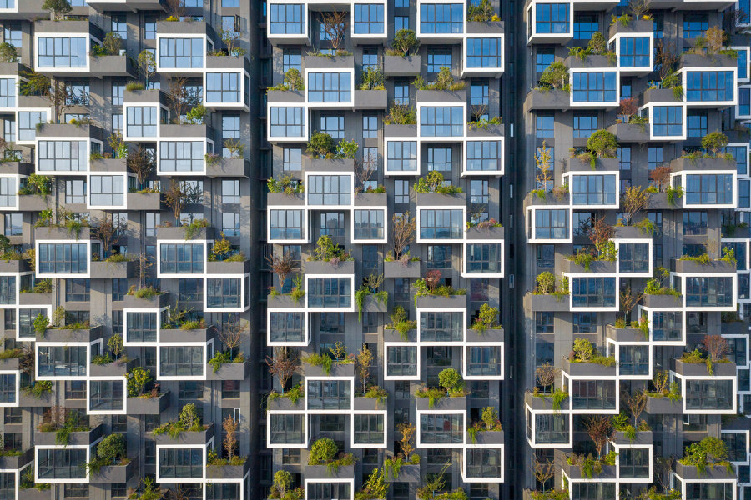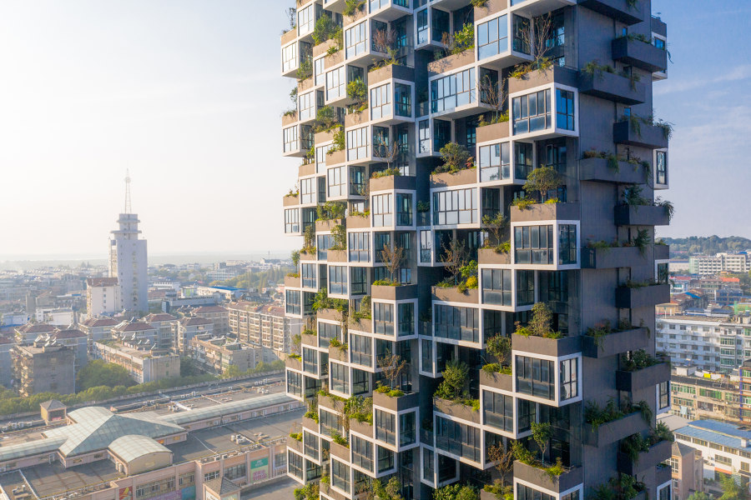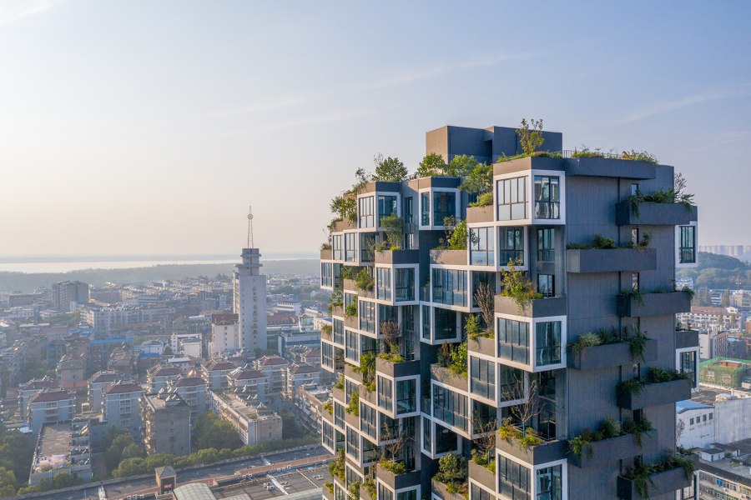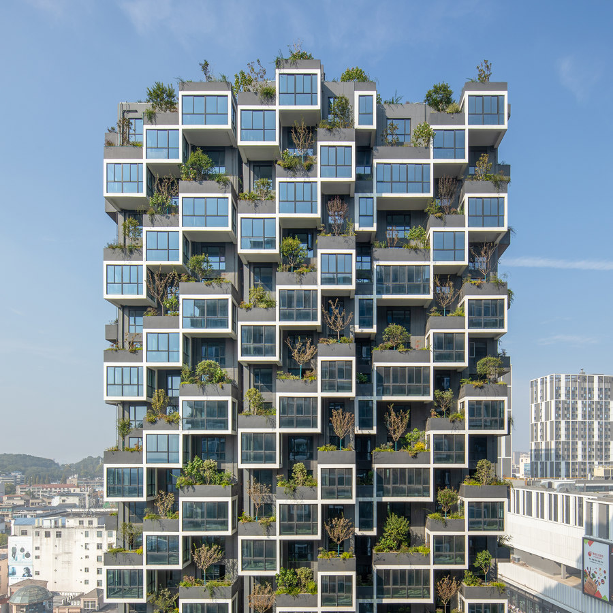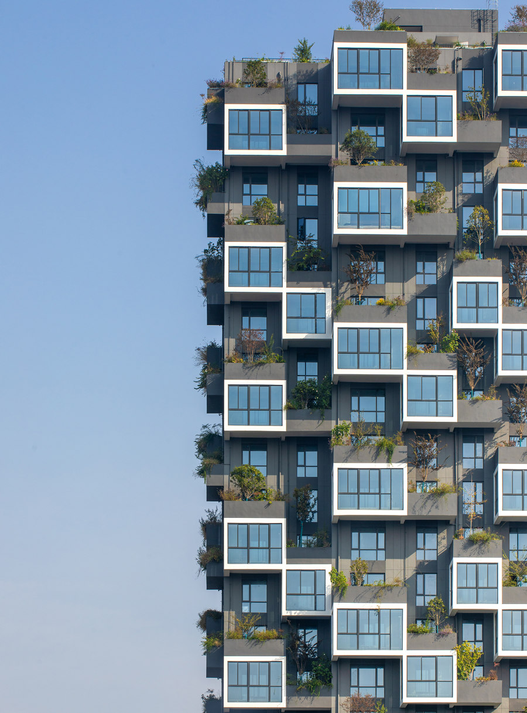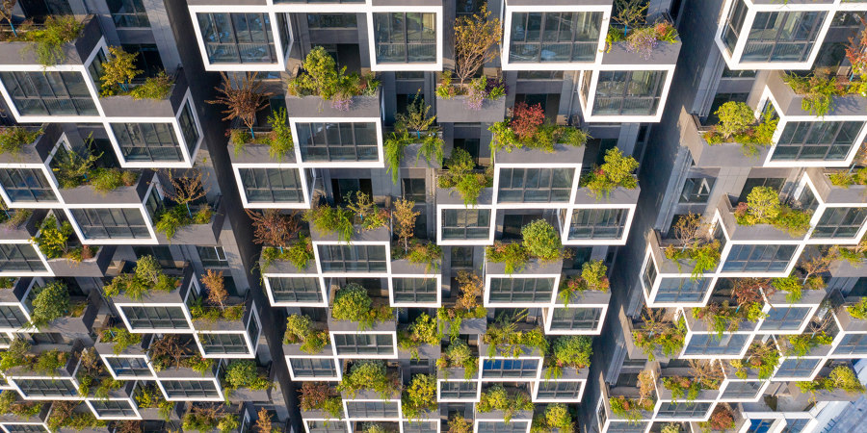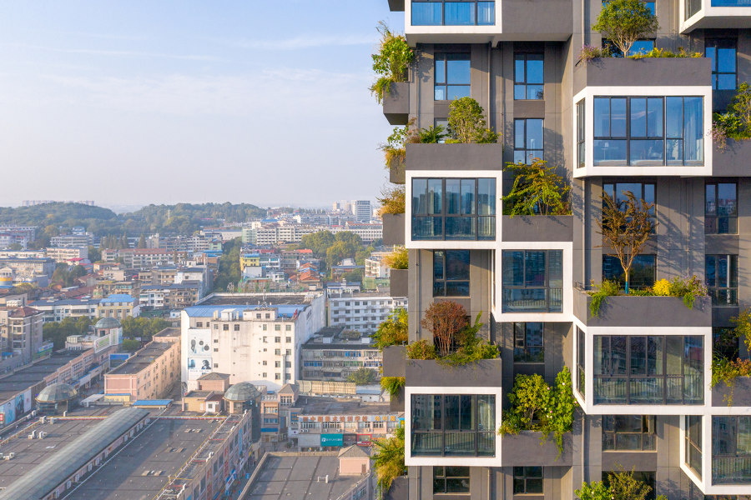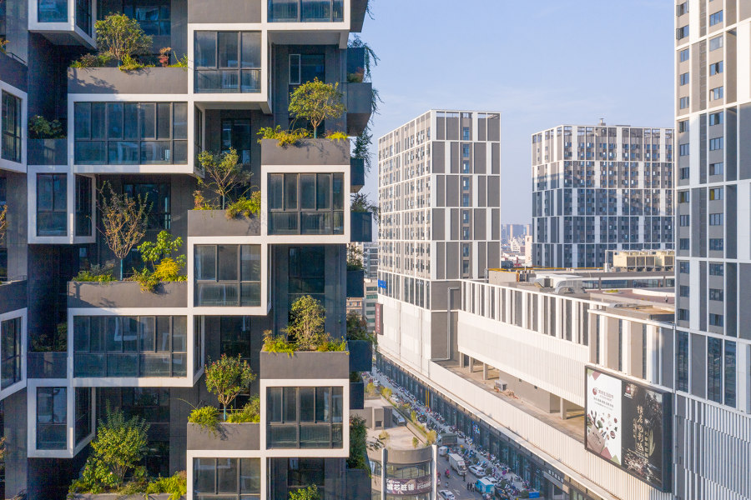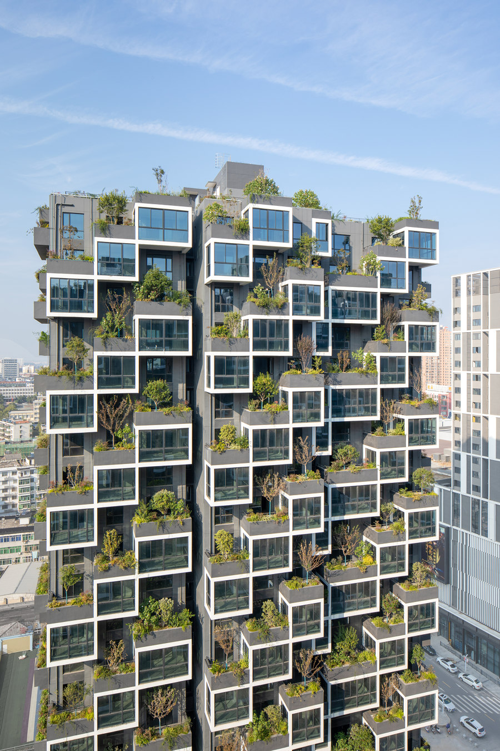Еasyhome Huanggang Vertical Forest City Complex, located in the city of Huanggang in Hubei province, is the very first Chinese Vertical Forest designed by Stefano Boeri Architetti China, fully completed and already home to the first tenants since a few weeks ago.
It’s a new type of Vertical Forest combining open and closed balconies that interrupt the regularity of the building and create a continuous ever-changing movement, accentuated by the presence of trees and shrubs which thanks to the structure, are able to develop freely in height while the foliage fits perfectly into the façade design.
“The design allows an excellent view of the tree-lined façades, enhancing the sensorial experience of the greenery and integrating the plant landscape with the architectural dimension – says the architect Stefano Boeri - Thus, the inhabitants of the residential towers have the opportunity to experience the urban space from a different perspective while fully enjoying the comfort of being surrounded by nature.”
Easyhome Huanggang Vertical Forest City Complex covers an area of 4.54 hectares and consists of five towers, two of which are residential and designed as vertical forests. It’s a new green complex that integrates buildings for residences, hotels and large commercial spaces, able to meet the daily needs of a number of different individuals, residents and temporary guests, inhabitants and tourists.
The greenery of the Vertical Forest, selected from local species, is made up of 404 trees (the main trees are Ginkgo biloba, Osmanthus fragrans, Acer griseum, Ligustrum lucidum and Chimonanthus praecox); 4620 shrubs (the main middle shrubs and small shrubs are Hibiscus mutabilis, Elaeagnus pungens, Nandina domestica and Euonymus alatus); 2408 square metres of perennial grass, flowers and climbing plants like Ophiopogon bodinieri, Sedum lineare and Liriope spicata), absorb 22 tons/year of CO2 and produce 11 tons/year of O2.
Xu Yibo, Partner of Stefano Boeri Architetti China comments: “The completion of Huanggang Vertical Forest City Complex is a big step in the practice of Stefano Boeri’s green concept in China. This project represents very comforting news for all of us: we hope that one day everyone will have the chance to live close to nature in their own private area rather than just in public buildings. The Vertical Forest model in residences will fundamentally transform the landscape of future cities and change people's expectations for future ecological life.”
Pietro Chiodi, Project Director of Stefano Boeri Architetti China, concludes: “the first Vertical Forest built in China has a double meaning: for us, it opens a new architectural typology - with extruded volumes fitting among the trees - while for Huanggang it may trigger an overall process of regeneration and redevelopment of the urban context."
Design team:
Stefano Boeri Architetti China
Founder & Partner: Stefano Boeri
Partner: Yibo Xu
Project Director: Pietro Chiodi
Project Architect: Huang Yitao
Design Team: Yinxin Bao, Siyu Lei,Lei Cui,Jinye Du, Yifan Fei,Zhiyang Huang,Mohamed Hassan Ali Elgendy,Luca Xu,Liu Juan,Cecilia Picello,Sebastiano Cattiodoro, Linhong Jiang,Jialun Yuan,Mohamed Yasser Elsarif
Client: Beijing Easyhome Vertical Forest Real Estate Co.,Ltd.
Business manager: Palace Gong
Plantation Consultant: Studio Laura Gatti;
Structural Design Consultant: Luca Buzzoni, ARUP (Italy)
LDI: Central-South Architectural Design Institute Co., Ltd.
Wind test: RWDI
Construction: China Construction Third Engineering Bureau Group Co.,Ltd
Landscape construction: Landscape Architecture Corporation of China Co., Ltd.
