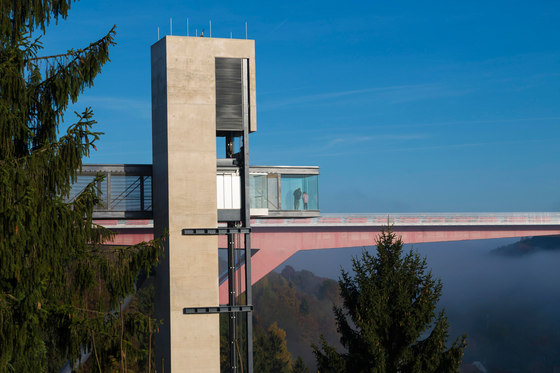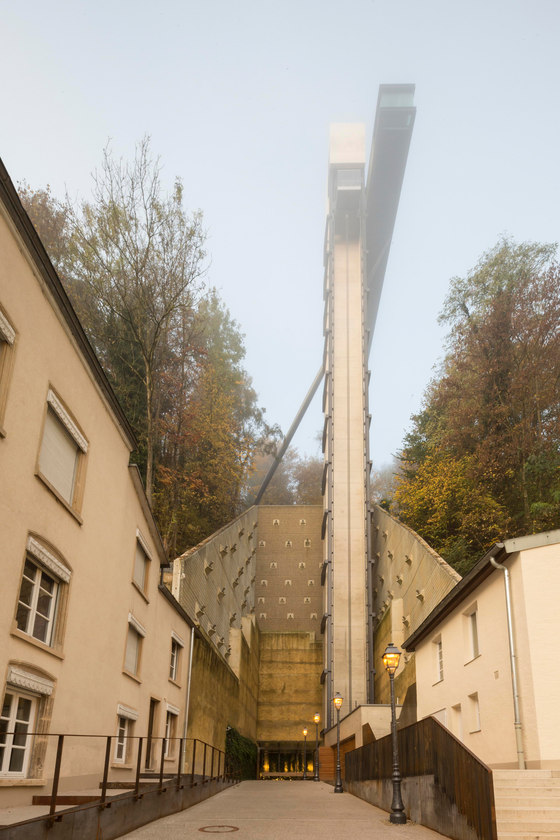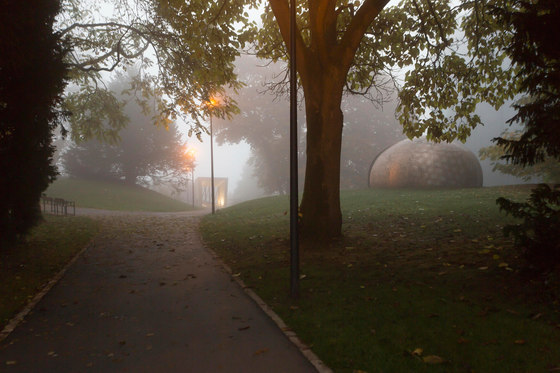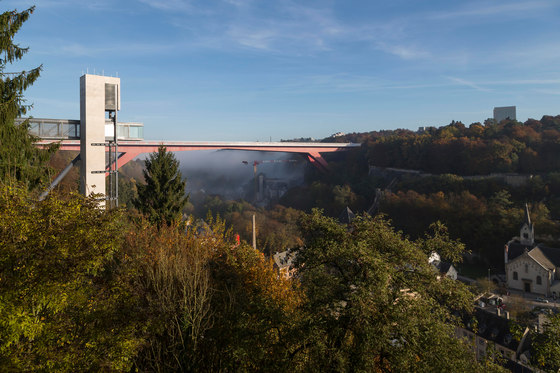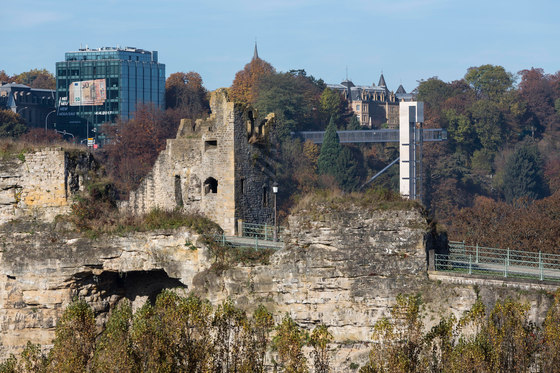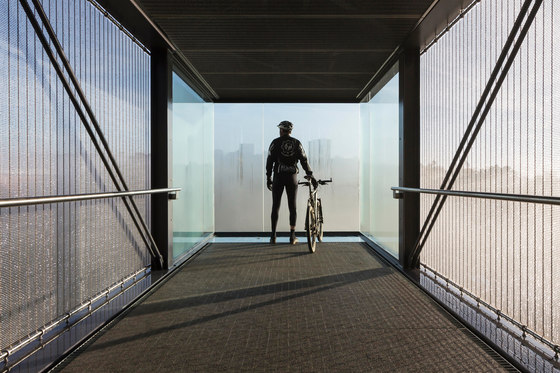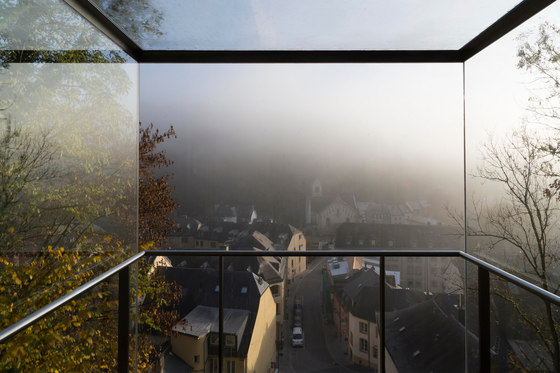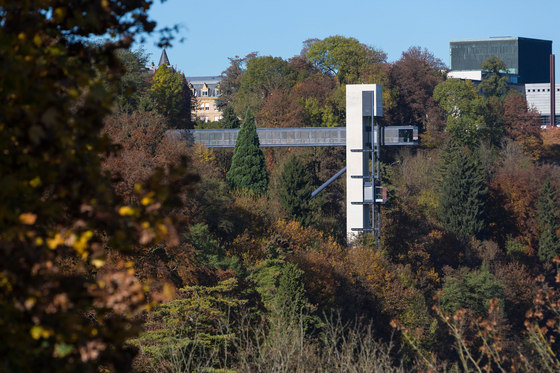History of the place
The Romans had built a bridge at Pfaffenthal to cross Alzette River on their journey from Reims to Trier (Reimerwee). This important transit route attracted a relatively poor population of merchants, millers, tanners and peasants who cultivated the fertile lands of the valley. Located at the base of the fortifications, the Pfaffenthal had become a gateway to the city.
Until about 1824, the Pfaffenthal Faubourg was characterized by a very high density of buildings along the roads to the City of Luxembourg, fostering constructions alongside Alzette River (minimum level difference). Thereafter, the site was marked by a series of transformations, destructions and demolitions, constructions and reconstructions, mainly social housing. The commercial and artisanal activities disappeared at the same time a new road to city was opened. The district did not attract many visitors. It was, however, increasingly exposed to motorized traffic through Rue Vauban, one of its main street. Today, the numerous renovations supported by the city give dynamism to the district which attracts an increasingly diversified population.
Situation
The location offers a number of advantages:
- In the heart of the historical centre of Pfaffenthal
- In the extension of the bridge over Alzette River, direct access from the opposite bank of the valley
- Visual landmark in the valley, since the fortifications of the city
- Direct arrival in the park surrounding the city centre, suitable for cycling, and perfect connection to the cycling and pedestrians paths
This vertical connection now contributes to the "opening-up" of Pfaffenthal district and the adjacent valley districts, and to the intensification of sustainable inter-neighbourhood exchanges. This makes cycling more attractive as an alternative mode of transportation to the car.
This public elevator promotes new touristic and cultural routes: the historic tour Grund-Clausen-Pfaffenthal-Upper city, the new fantastic views on lower city districts, the landscape of the valley, and Kirchberg district (and its European Institutions) in a continuous urban development.
The lift already has a significant impact on the landscape of Alzette Valley. The tower as a vertical element, as well as the footbridge, constitute a new landmark in the valley and give a new identity to Pfaffenthal district. From the footbridge, the visitor enjoys a spectacular panoramic view of Pfaffenthal, the Red Bridge, Kirchberg and the Bock. All these elements give a great overview on the origins of the city and its ongoing developments.
The Vertical
The dimensions of the reinforced concrete tower are 2.60 mx 2.60, for a height of 74.77 m. In order to obtain a quick progress of the works, a custom-made form was used. The reinforcement cages were partially prefabricated on the ground. In this way, an average progress of 5 meters per week could be obtained.
2 particular points required far-reaching studies and special attention on the construction site: the tower and the stand fixation and the footbridge and the tower fixation.
1) The stand is an oblique element used for the lateral stabilization of the elevator. This stand is subject to considerable pressures, essentially from the action of the wind on the tower and the footbridge. The fixation must prevent from these risks, while remaining as discreet as possible. The solution consisted of a joint by threading of 2 flat metal bars, fixed on the stand in 3 plates anchored in the tower. To do this, a special anchoring piece has been designed, in order to transmit the flat metal bars efforts to reinforced concrete via welded studs.
2) The connection between the footbridge and the tower. The footbridge is attached laterally to the tower. The footbridge is therefore fixed only on one side. In order to avoid a torsion of the footbridge, the oblique stand has been extended. It adds an additional vertical point of support, supporting the weight.
The challenge was therefore to transfer the footbridge's pressures into a lateral fixation, which had to be as discreet as possible. An important anchoring piece has been created, made of HEB and HEM metallic sections embedded in the concrete, allowing a transmission of the pressures without risk of concrete fissuring. The slim trunk of the tower and its thin steel branches, contain the guides of the elevator. These steel branches give a rhythm, a ladder to the tower, guaranteeing a good integration in the landscape and creating a dialogue with the other structures of the Red Bridge.
They are intended to ‘launch’ the cabin of the elevator off, to guide it outside its sheath! The cab is thus fully visible from the outside and highlights the vertical movement of the users. No other equipment, counterweight, electrical cable or telephone is visible. They are all relayed in the sheath, in the center of the trunk, in order to not ruin the perception of the vertical movements. This contrast between solidity and lightness, inside and outside, is further enhanced by the glass and transparent walls of the cabin. This one is divided into two parts: the first, paque, takes into consideration people with vertigo, the second, glazed, allows users to enjoy the exceptional landscape. In order to facilitate cyclists’ movements, the entrance and exit doors of the cabin are opposite. Therefore, they do not have to turn back during their journey. No complicated manoeuvres to turn around or walk backward…
The Horizontal
The footbridge connecting the tower and the elevator to the park Pescatore is made of a roll steel section box. The lattice structure is characterized by its efficient use of the material, giving high resistance for a low weight. However, a slim structure may vibrate when a crowd of pedestrians is walking. These vibrations can occur both vertically and horizontally.
A crowd rashly walking will be between 2 and 3 Hz and statistically there is a probability of coupling of vibration between pedestrians and bridge. This can be a major risk for the structure in case of strong amplifications, or only a lack of comfort for pedestrians. A person walking or running adapts and synchronizes his movements, in frequency and in phase, with a vibrating apron, if the accelerations exceed a certain threshold. The threshold value depends on the direction of the vibrations, the age and the physical condition of the person etc.
For horizontal vibrations around 1 Hz, some people are already beginning to adapt their movement. In other words, on the physical aspect, when the pedestrian feels a lateral vibration, he tends to oppose this movement in order to maintain his equilibrium, thus creating an additional impulse which actually exaggerate the phenomenon. When a group of people reacts all together at a vibration, the cumulative mass effect takes action and occurs in the response of the work.
In order the passenger to enjoy the landscape without being spoiled by safety tools, the side faces are provided with a simple handrail and are covered from the floor to the ceiling with a stainless steel grid layout. This coating gives an effect of transparency, while accompanying the user along its journey above the landscape, without any other safety device.
Unlike most public elevators, this footbridge is not located on the axis of the tower, but is slid on its side. Therefore, the doors of the cabin are opposite and it is easier for the cyclists to manoeuvre. At least, it especially enables an "access to the landscape" along the 60 meters journey from the solid ground! The footbridge is extended more than 9 meters on the side, in order to open on a breath-taking panorama above the valley.
In order to improve this view on the landscape, the footbridge ends with a glazed opening from floor to ceiling on the three sides, without any handrails, and a transparent glazed floor on the last meter.
The waiting time for the elevator turns out to be too short to fully enjoy this unforgettable experience! In the other direction, the footbridge is located in the axis of the sculpture, Le Passe-Muraille, by Jean-Bernard Métais, a visual landmark for the users of the lift when they arrive in the Park.
The brace
This oblique part arises in the upper part in order to ensure the support of the footbridge external side. The brace is extended beyond the tower towards the hillside to transmit the pressures of the tower’s lateral deformation. This brace allows to maintain all the finesse of the trunk, while responding to the strictest limitations of elevator guides’ deformation. It also highlights the devices implemented in this hilly landscape: like two support legs of the red bridge, the hillside is also integrated in order to reduce the section of the main bearing element.
The arrival pavilion in the park
Access to the bridge on the side of Pescatore Park is marked by a simple reinforced concrete construction of the same colour as the tower but with a formwork of small wooden battens. This structure is also an embedding element for the footbridge.
The aspect of this edifice-threshold, an open geometry particularly welcoming, is voluntarily asymmetric in order to not compete with the silhouette of the horizontal element. This construction is adapted to the relief of the ground and thanks to its morphology protects and makes difficult access to the roof of the footbridge. A wooden gate, embedded in the concrete, allows the closure of this access.
In order to rigidify the work, it was decided to embed the footbridge in the Pescatore Pavilion and to fix it on the tower. Unlike other more conventional projects, no dilatation is possible under the influence of varying outside temperatures. During summer, when the footbridge heats up, it will not be able to lie down. This creates very significant efforts which are transmitted to the pavilion and to the tower, and which needed to be analysed in detail. Many situations have been simulated: negative temperatures in winter, high temperatures in summer, direct ray of sunshine only on few parts of the framework…
The main element that can distort the structure is obviously the wind. Detailed calculations have been made in order to define the pressures of the wind on the tower and the bridge. Indeed, this pressure depends on many parameters. First of all, the pressure increases with the height above the ground.
Moreover, the topography of the site plays an important role. Rue du Pont (“The Bridge Street”) is a kind of funnel that leads directly to the elevator tower. In the transverse direction, the lower part of the tower is sheltered from the wind by its implementation inside the canyon. The upper part of the tower and the bridge are very exposed to the winds. The topography and the lack of houses in Côte d’Eich (“Street Eich”), also brings significant wind pressures.
Access and surrounding area
- Access from Pfaffenthal
The lower station of the elevator is located in front of Pfaffenthal district’s church, in the extension of Rue du Pont (“Street of the Bridge”). The rock is excavated and its depth reaches 24 meters. A "Canyon" is therefore created, where the trunk of the tower is supported. The square surrounded on three sides by the high walls of the Canyon is equipped with a waiting awning and a bench. It goes down gently towards the public spaces of the historic district.
Access to the pre-existing housing of this square is maintained thanks to a landing recovering the old level of these houses. A guardrail separates this semi-private landing from the forecourt. The small building at the north is also maintained. Level differences are shaped like foot-steps, allowing bases at the bottom.
The guard post, two public toilets and the emergency unit with electric room are located in a functional annex at the bottom. This exposed concrete pavilion, similar to the tower, is partially coated with a fencing, perforated of wooden slats that gather the various access doors and the various ventilation openings. The floor of the forecourt is made of deactivated and washed concrete. The floor’s colour is similar to the local rock and it distinguishes this public space dug in the rock from the historic streets coated with cobblestones.
Access to Park Pescatore
The position in Pescatore Park was studied considering two important parameters: a reasonable length of the footbridge and an insertion into the park, where the topography of the site is appropriate. As from this point, new connections are planned to the pedestrians and bike paths. In addition, a new path has been planned to link Park Pescatore directly to Robert Schuman monument, at Pont Rouge (“Red Bridge”) entrance.
During the studies and the construction, a special attention was paid to the majestic tree in the Park, close to the footbridge’s end. The devices used for pushing the footbridge from the park have been adapted in order to not be a nuisance for the roots of this protected tree.
The functioning
The elevator, despite of its traditional operating design (the cabin is connected to a counterweight via cables and drive pulley), has special equipment to resist the weather and ensure a maximal safety.
To move a cab of 8,500 kg and a payload of 5,000 kg, a powerful machine of about 75kW is needed. This is a machine normally found in high-rise towers, and its main advantage is to function as a generator. Indeed, during the journey, the machine supplies electrical energy (about 50kW) which can be reinjected into the network. The elevator is under the permanent control of a meteorological station, which can steer the cabin on one level and immobilize it. This is particularly useful in case of high winds or other unfavourable climatic events.
The access to the cabin is done through extra-wide doors of 1.60 meters wide and the journey, on a height of 60 meters, lasts about thirty seconds. Visible from the outside, the cabin enhances movement, connections and smooth mobility in the design of the building. The cabin can carry five or six cyclists and a dozen pedestrians at a time, while facilitating access for people with reduced mobility. Around 150 cyclists 300 pedestrians would be able to travel per hour.
In May 2007, Jean Schmit Engineering opts for this semi-panoramic rectangular cabin, which offers a sumptuous view on the valley.
The elevator cabin is "wireless". In a traditional elevator a simple flexible electric cable connects the lift cabin to the switch cabinet. This type of traditional cable can cause serious problems if the wind unintentionally moves it into the outer sheath or if it catches on. Here, the energy transfer is doing by high-frequency magnetic induction along a pair of rails. This principle has been adopted especially for this elevator along the guide rails. Therefore, the cabin lighting, door motors etc. can be fuelled without being disturbed by the wind. The communication and the data transfer between the cab and the maneuverer is done by a highly secure wireless system.
A multimedia screen in the cabin makes possible to display the dynamic values of the elevator in real time, like the height of the cabin, the direction of travel, the date and time as well as alarm messages, for example: overload, Special service, "out of order" etc. An Internet connection gives access to the city's website, for example to display bus schedules, events and other services for the users.
Other unusual elements were put in place during the montage of the cabin:
- Devices for scraping ice formations on guide rails
- A cabin glazing electrically heated to limit the formation of fog and leave a free view
- Doors’ thresholds electrically heated, a drain in the cabin to evacuate water introduced by people and
bicycles
- Cabin floor made of stainless steel V4A and therefore resistant to salt in winter
- Galvanized traction cables "outdoor"
- An overload control
An absolute safety must be ensured for this high-speed lift (2.50 m / s), with a large surface carrying a considerable weight (5 tons). Everything has been developed and custom made, like this high-performance motor usually used for towers up to 500 meters high.
On the safety side everything has been planned (in close collaboration with the Labour and Mines Inspectorate and the fire and ambulances Department of the City of Luxembourg) in order to avoid any incident: parachutes, additional brake acting on the traction cables, power generator to supply the lift in case of a breakdown and a nacelle in the cage head if an evacuation of people is needed.
The breakdowns are therefore limited to the minimum. A standby generator will automatically restart the supplying power in the event of a normal power outage.
In order to avoid a staircase with emergency steps every 11 meters, a special emergency access has been developed. If, despite the safety measures provided the cabin is blocked at mid-height, a rescue nacelle can be activated by rescuers or firemen. The nacelle, accessible from the level of the footbridge, will allow to reach the blocked cabin and to help the current users. When not used, the nacelle is hidden under the engine room.
Steinmetzdemeyer Architectes Urbanistes
Civil engineer: INCA ingénieurs conseils associés
Technical engineer: JEAN SCHMIT ENGINEERING sàrl
