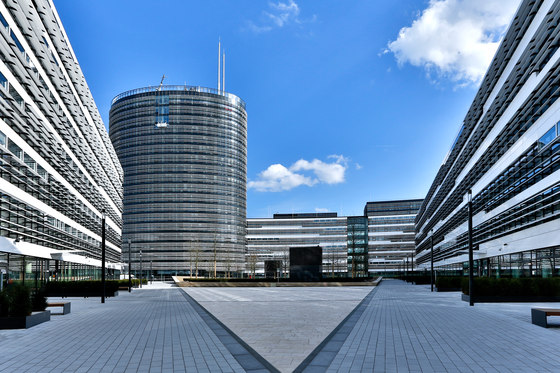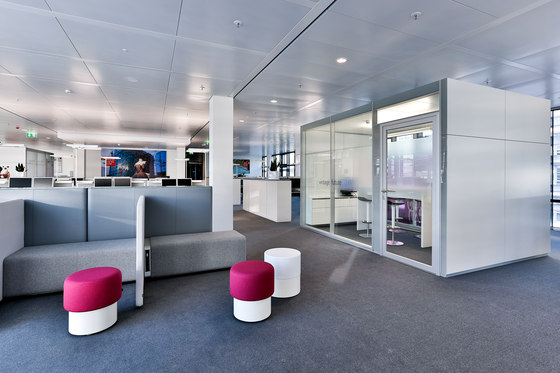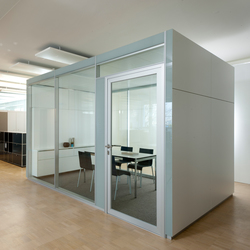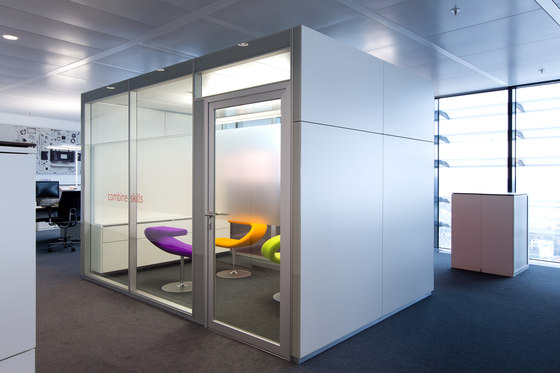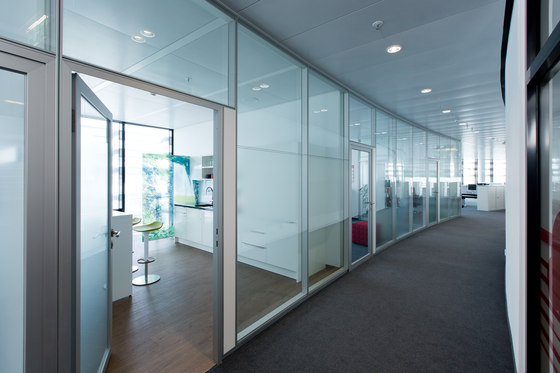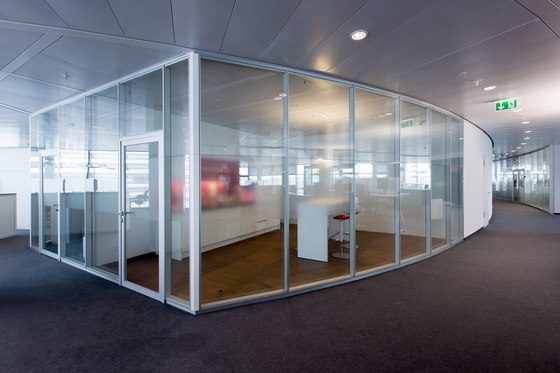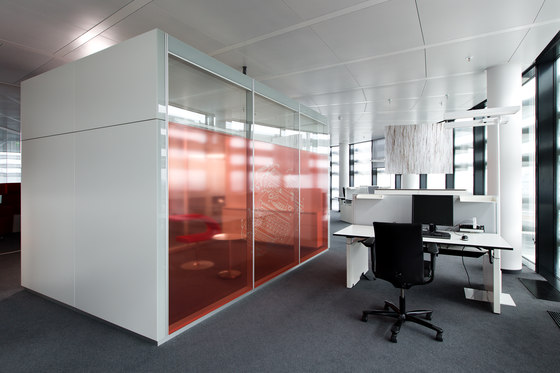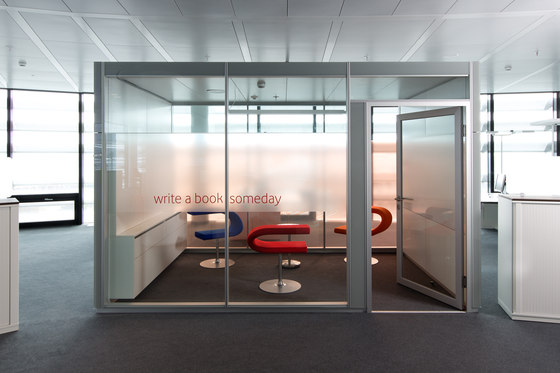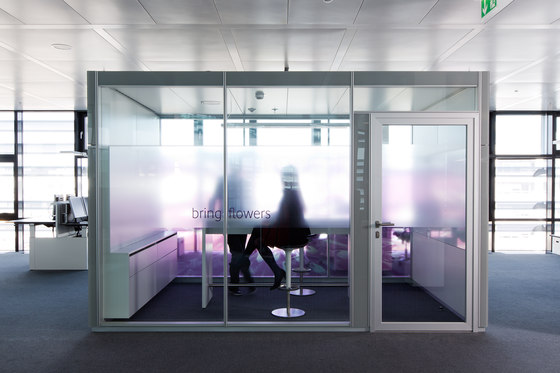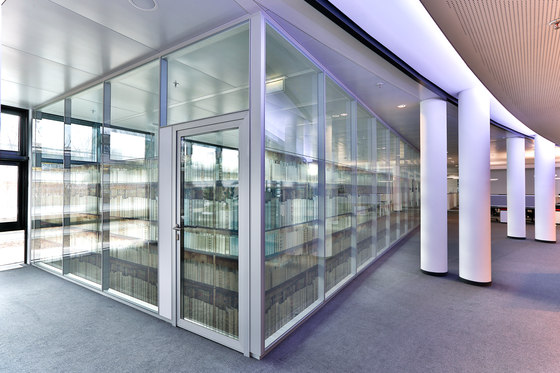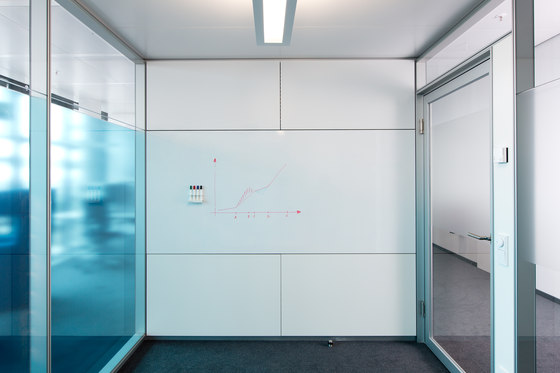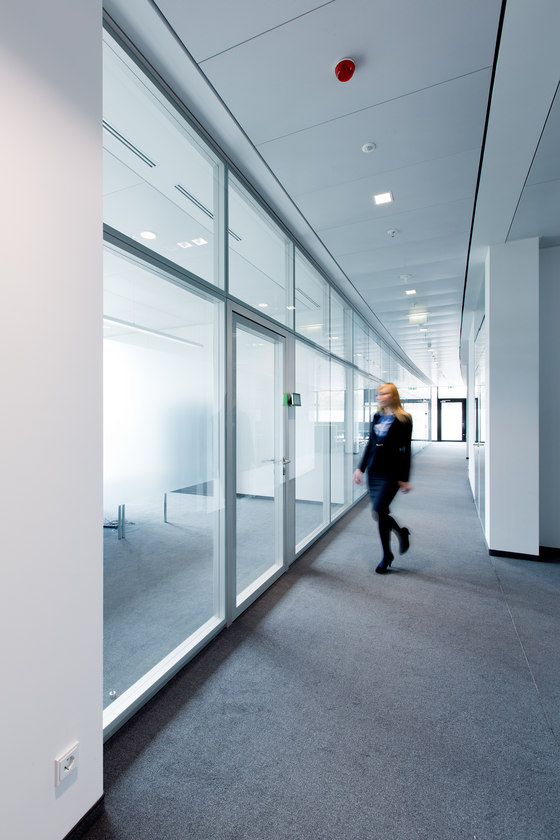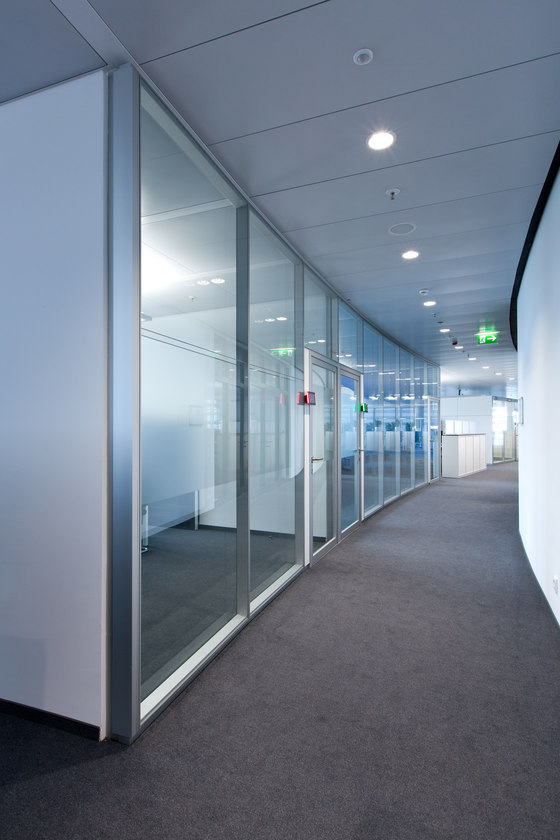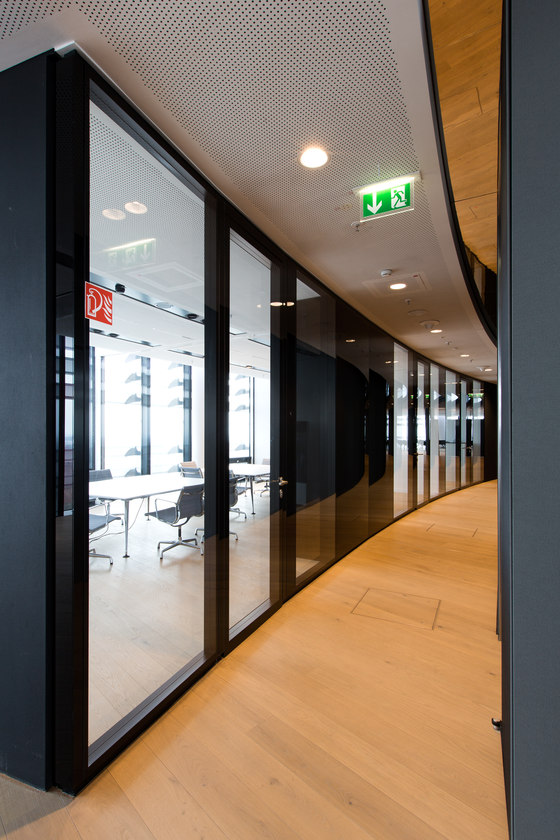As a consequence of the relocation of Vodafone´s German headquarters, 5,000 employees have now got the potential for mobile working.
The open and carefully planned office environment of the campus achieves both a formal and casual interaction between the employees.
In addition to the different communication zones there are designated areas, which are extremely flexible; in these the planners have established an innovative approach.
The office landscape with its well-lit, open spaces and the high-quality interior scheme is intended to reflect the importance of this new enterprise and furthermore, it will provide the most effective working environment for the personnel.
Every department has got its own home base and by reducing inter-personnel distances, the teamwork will be enhanced within the department.
The design of the workplaces and of the communication areas are tailored to the specific tasks of each department ranging from workstations to diverse team areas to open lounges.
Aside from typical workstations, the campus features an additional 3,200 alternative workspaces in the open areas, the libraries, café bars or the think tanks.
In the selection of the think tanks, the planners set a high priority on design, transparency and modular construction methods with a particular emphasis on acoustic performance as well as the ventilation and air-conditioning technology.
The-room-in-room System MTS Kubus scores not only with its functionality but also with its high quality manufacturing values.
The project principles and architectural team selected System MTS and System 2300 for the meeting and conference areas which equated to 2,000 linear metres and 450 doors.
VCD-Realisierungs GmbH & Co. KG
Architekt: HPP Architekten, Düsseldorf
Arbeitsplatzplanung: Quickborner Team

