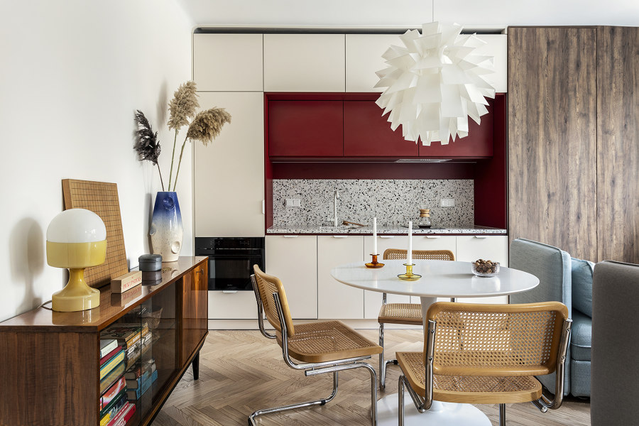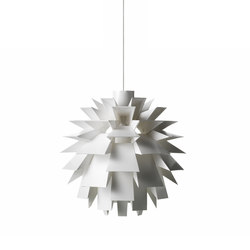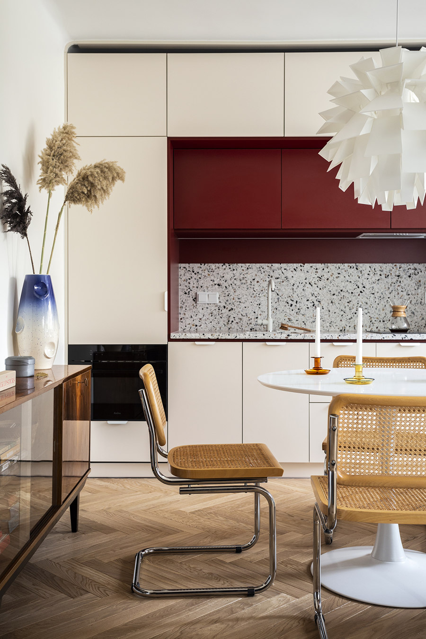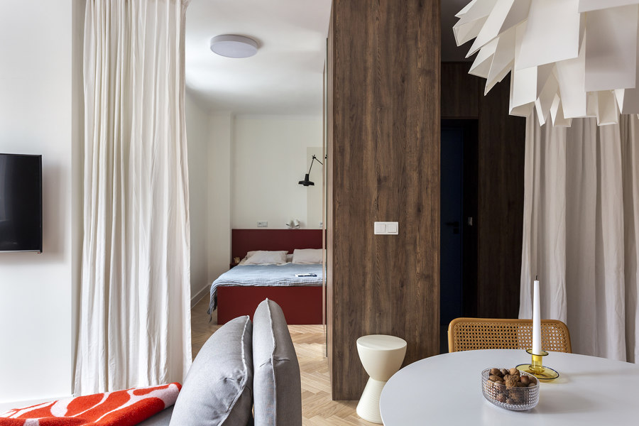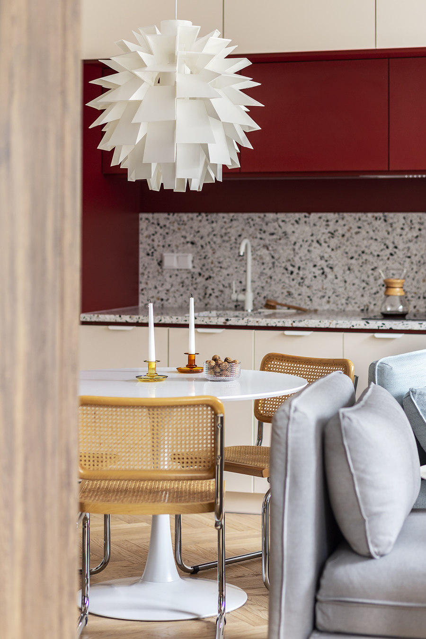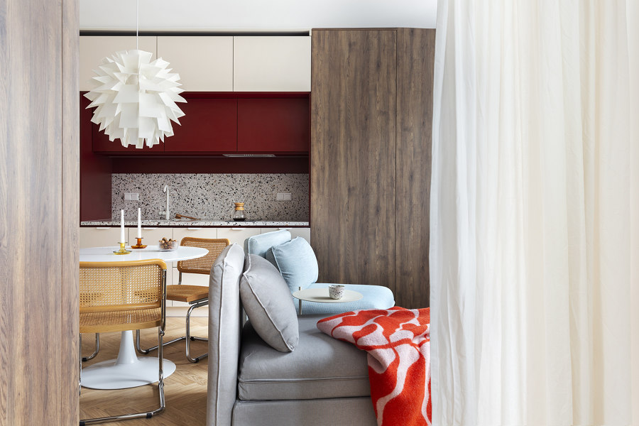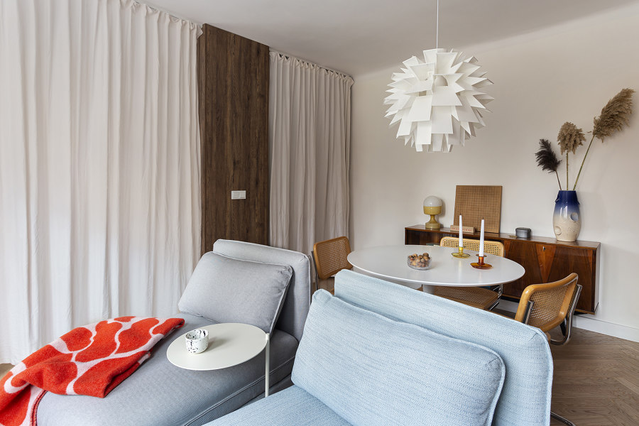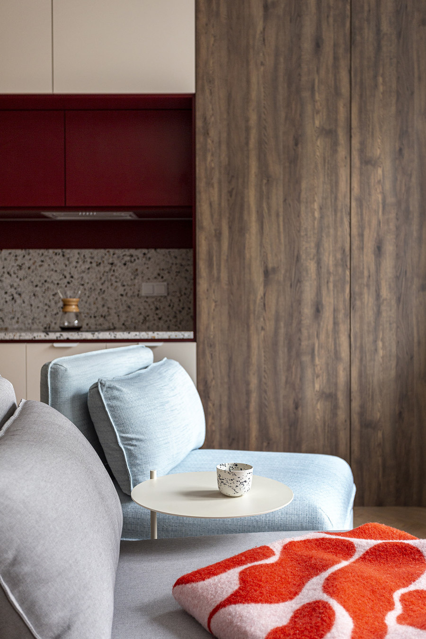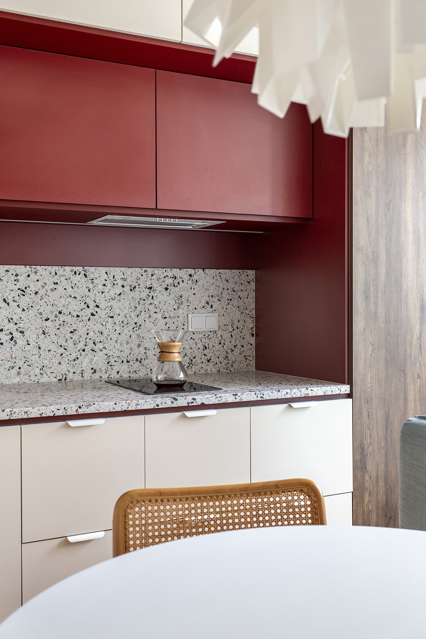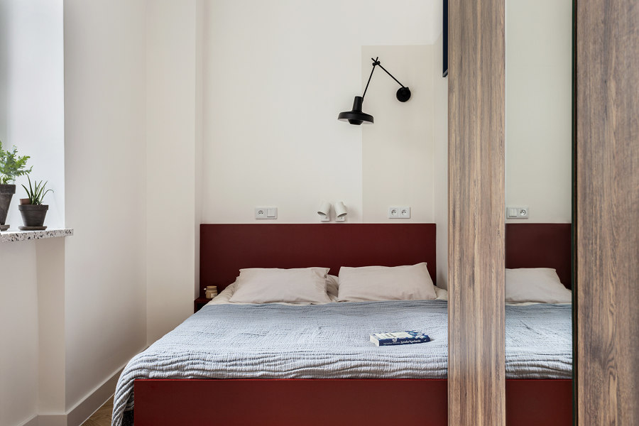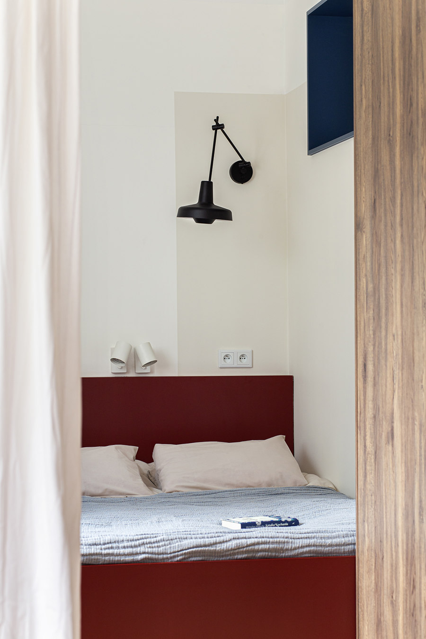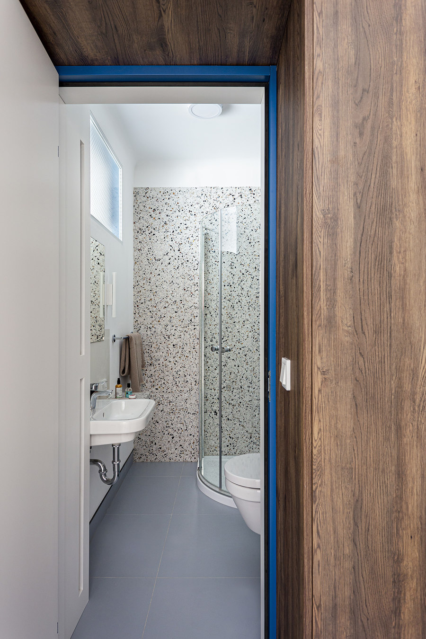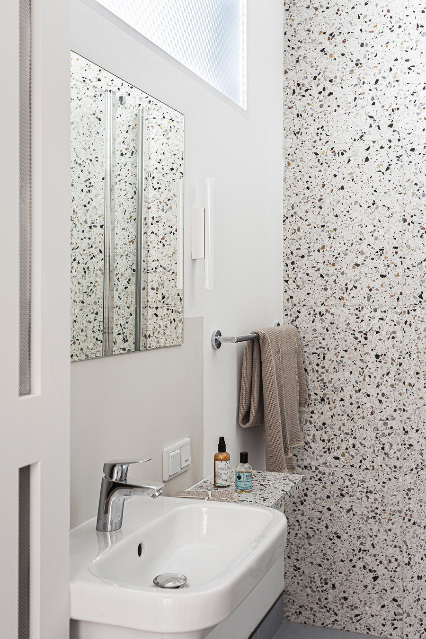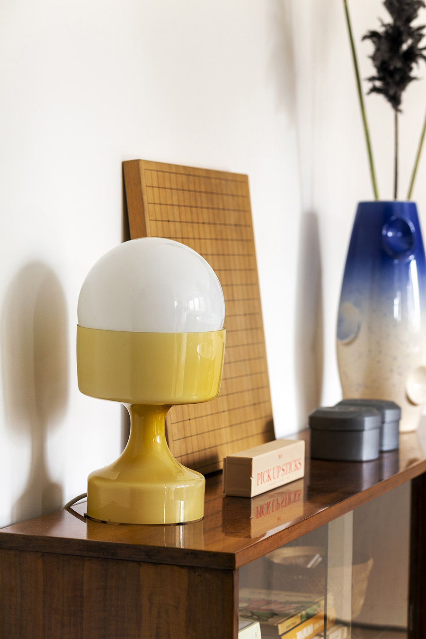The whole concept of the interior was based on this architectural solution, because this simple procedure inspired me to look for modernist works in old works. When I came across an old photograph of Villa Le Lac by Le Corbusier, I knew that this was it. The project of an inconspicuous house for the architect's parents was created in 1923-24, which is not a whole century after I started working on the project. I was delighted with everything about it: from the old sketches of the communication system, to the colors and, most importantly, turning the whole thing towards the sun thanks to the panoramic windows.
The layout of the apartment has been completely changed. The walls between the initial location of the kitchen and the main room have been demolished. The function of these rooms was also changed to obtain a small sleeping corner. The wall between the hallway and the old kitchen was also demolished to recover every inch and replace the wall with a wardrobe that opens from the bedroom side. The only element that has been preserved in the interior of the apartment is the skylight in the bathroom, in which decorative glass was added and the bedroom side was finished with a blue frame.
Emilii Plater Street has a very rich history, which impresses with its diversity, from modern office buildings, a small square with a church hidden in greenery, to pre-war tenement houses. At the corner of this street and Wspólna street, there is a building that is modest at first glance. The building was built in 1959, has a simple façade with bay windows at an angle with French balconies. This inconspicuous procedure means that more light is supplied to the apartments and additionally gives the rhythm of the entire façade facing the common street without adding unnecessary decorations.
The apartment is intended for short or long rental, but the owners wanted the apartment to have home warmth and the necessary elements for a very comfortable living. The bathroom has a large walk-in shower, so the washing machine has been moved to the bedroom and tucked away in the closet. By the kitchenette there is a storage room for household items such as a vacuum cleaner or a bucket with a mop. The two modular poufs are in two colors to make it easier to tell them apart, as one is foldable and the other has storage for extra bedding.
Design Team:
Karolina Kulis
