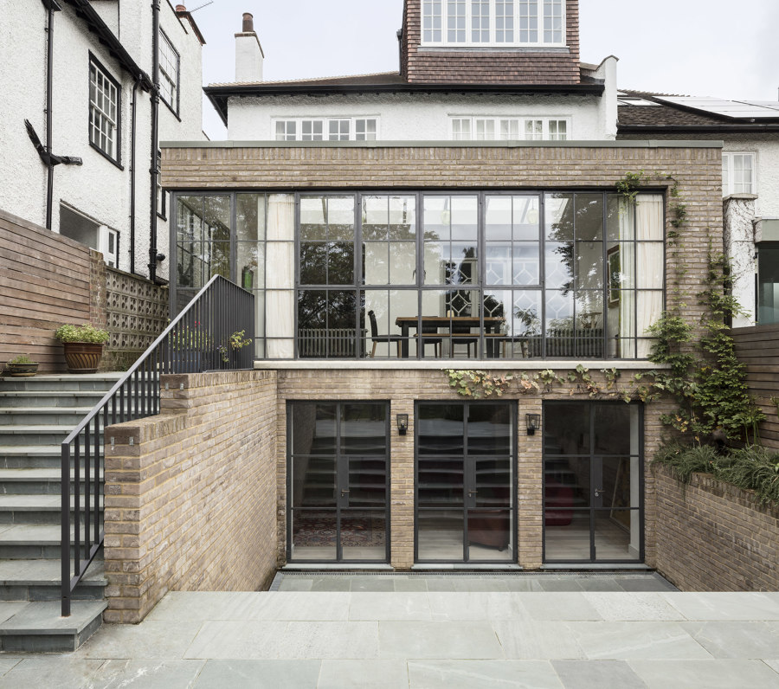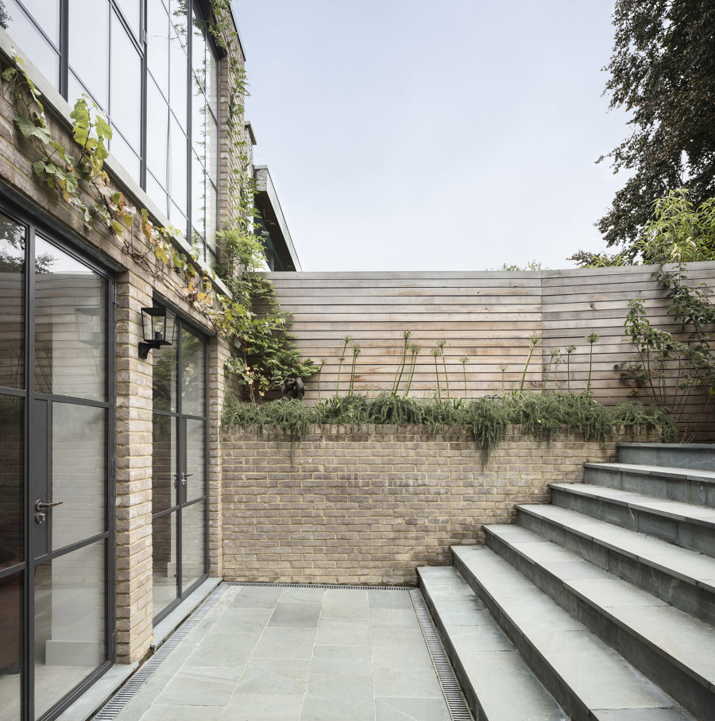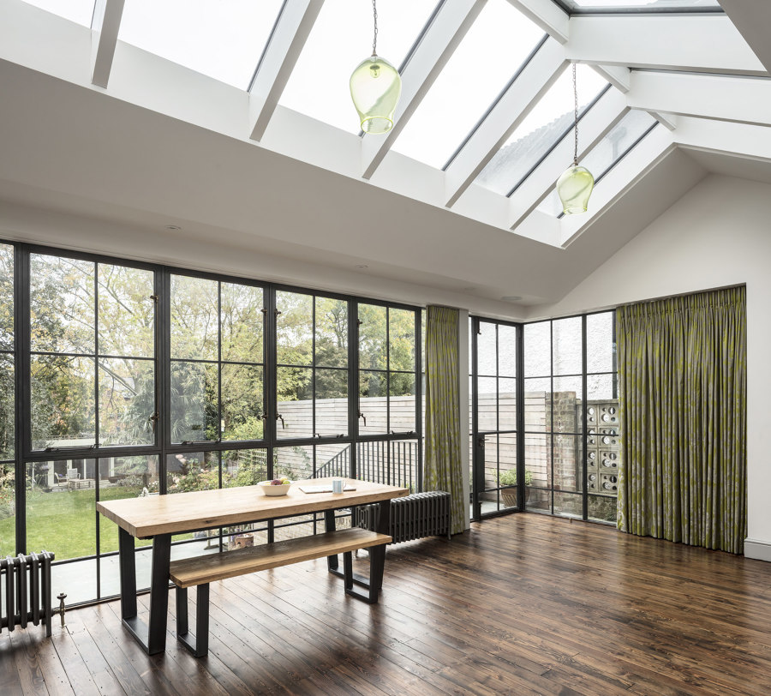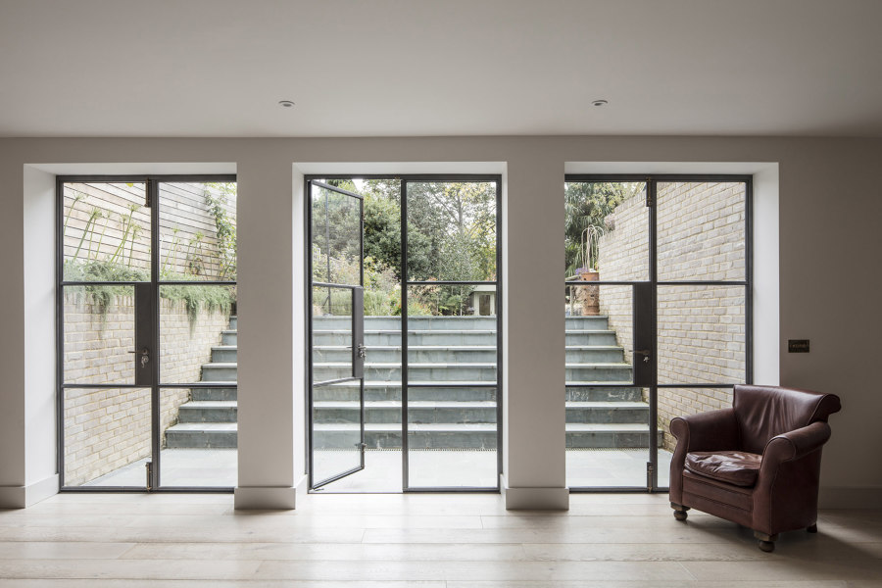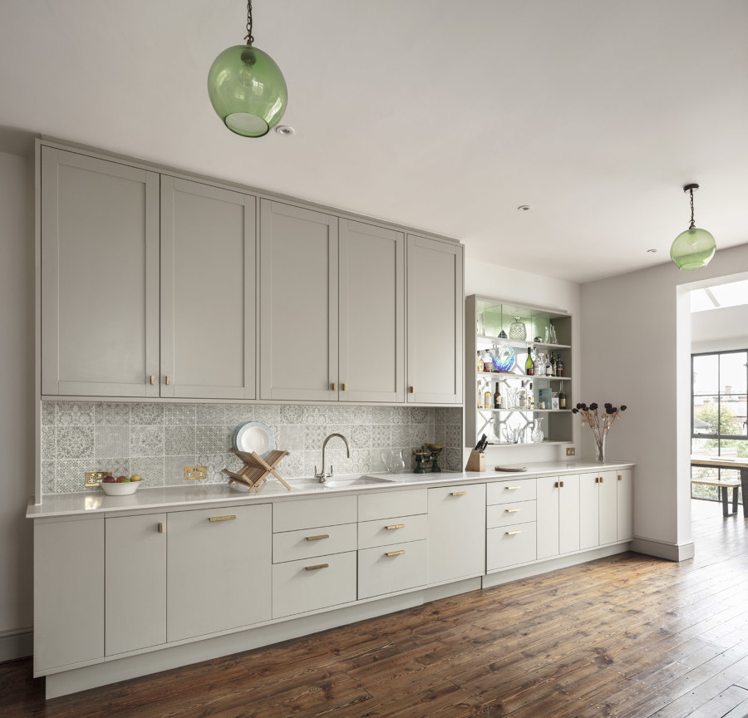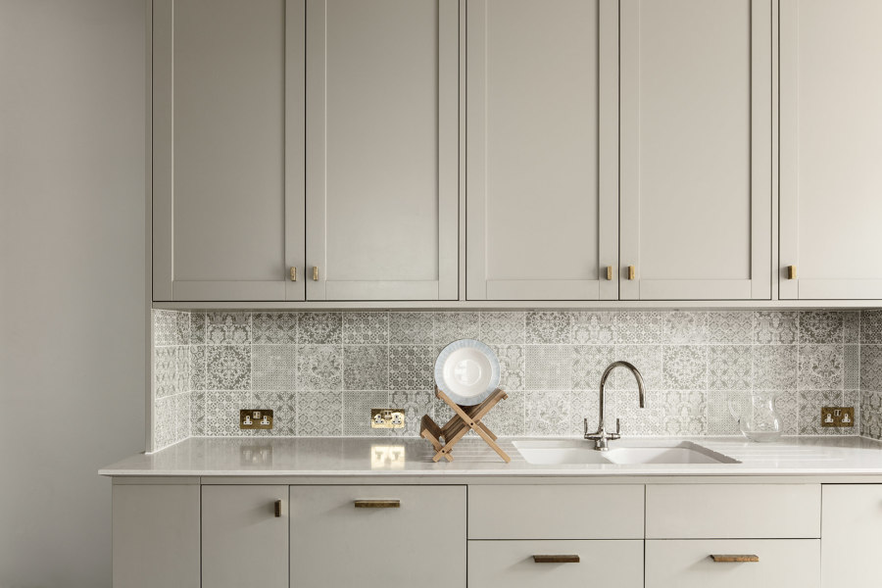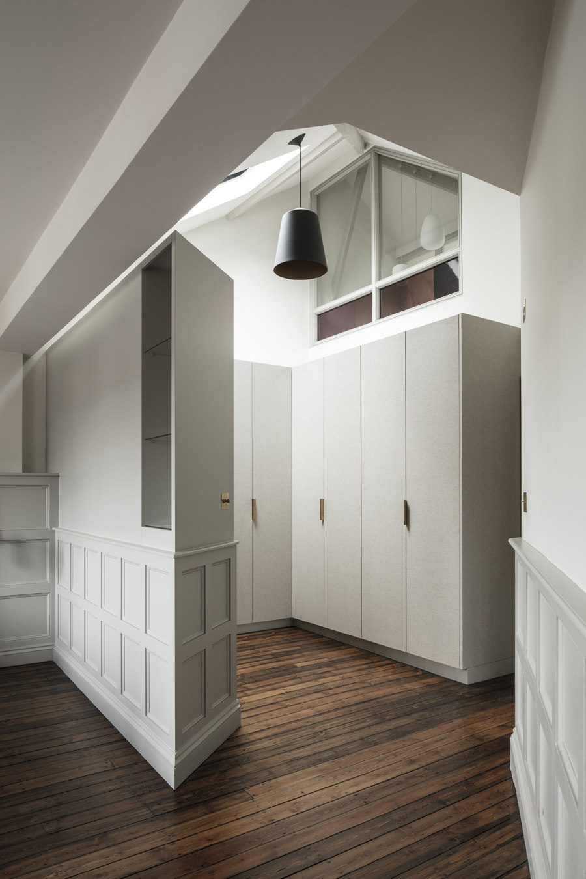Cholmeley Park is a three-storey semi-detached Edwardian House located in a garden suburb of Highgate, just to the northeast of Hampstead Heath. The house is sited on a sloping terrain with a long, narrow garden falling due east. We improved and upgraded the house, together with a new, two-storey garden extension for a kids’ playroom and kitchen-dining area above.
Despite the house having wide, generous spaces and windows typical of suburban Edwardian homes, the house was dark and introverted. We opened the space up and heightened the sense of light and connection outside. Our approach sought to maintain as much of the existing building fabric as possible - with all its qualities, imperfections and idiosyncrasies. We delight in constraints such as unusual existing features; doors, pitch pine flooring, chamfered room corners, beams, room sizes and shapes, which were all enhanced and which we drew inspiration from.
For the two-storey extension, we ensured visual and physical connections to the garden. The main ingredient were steel windows and doors. We felt these appropriately suited to the period, while maximising openness and light. With open corners and window views over the surroundings and its greenery, the basement extends directly into the garden by way of generous steps, nearly the full width of the house.
Design Team:
Charles Tashima Architecture
