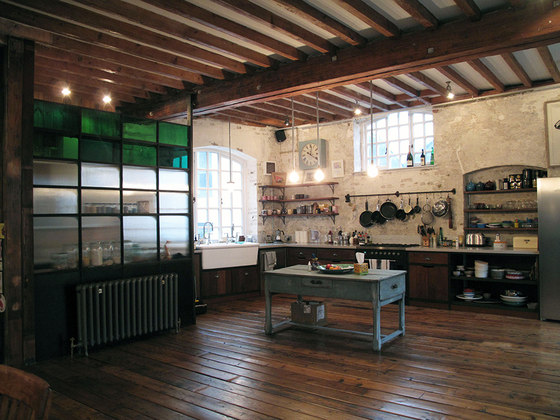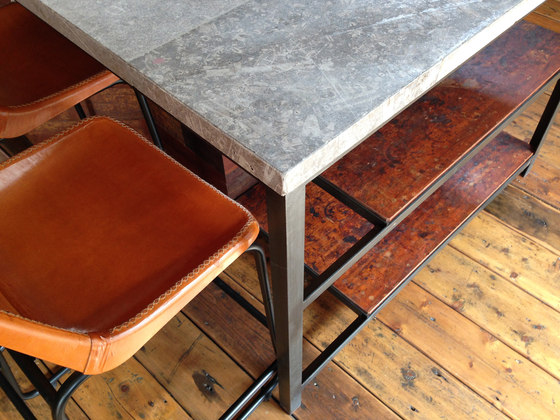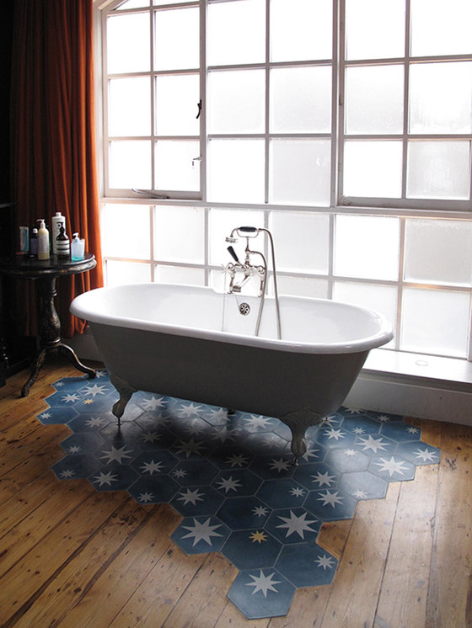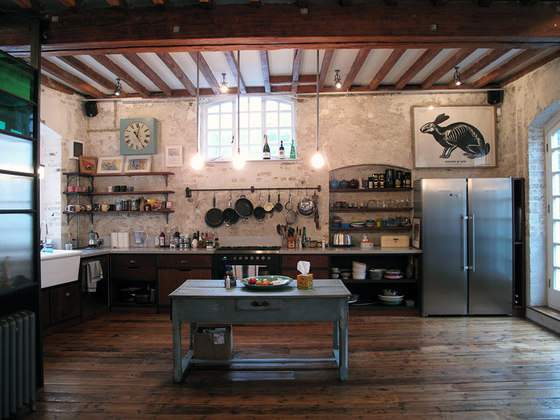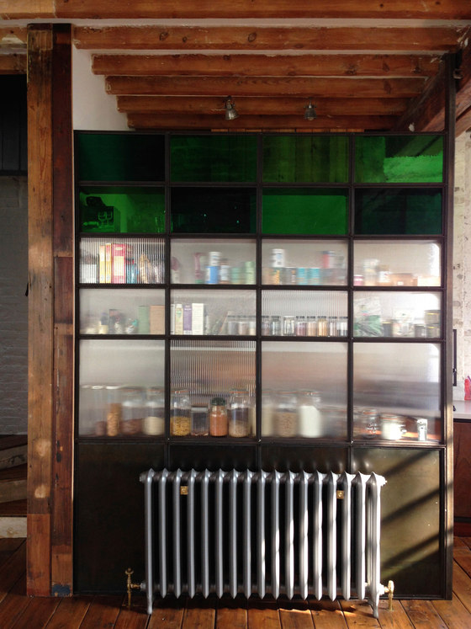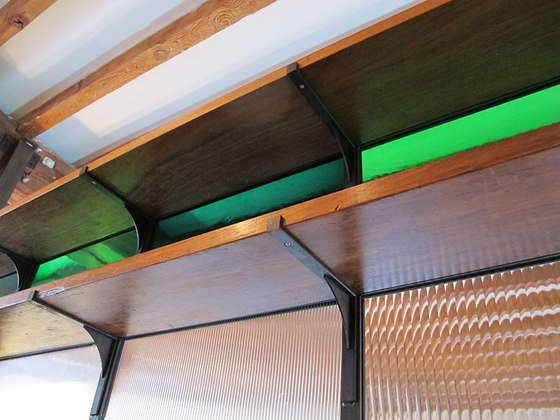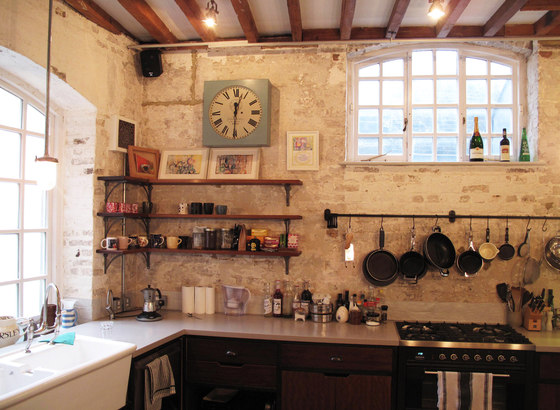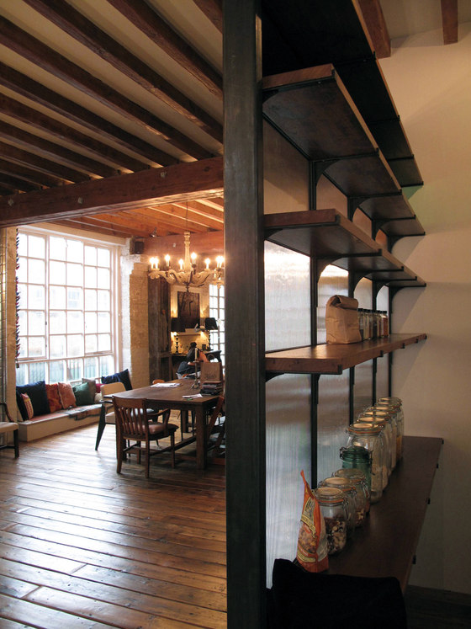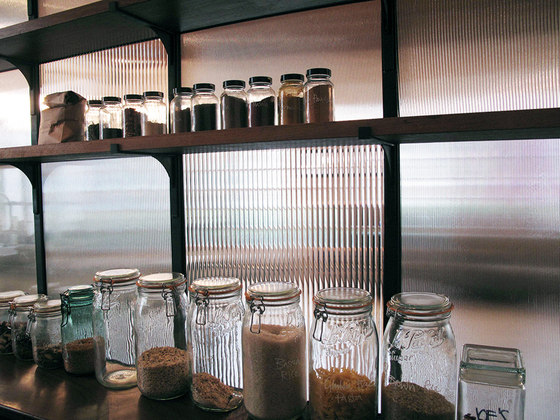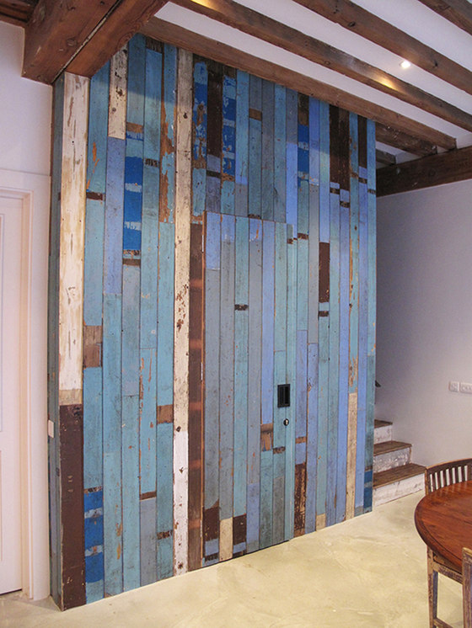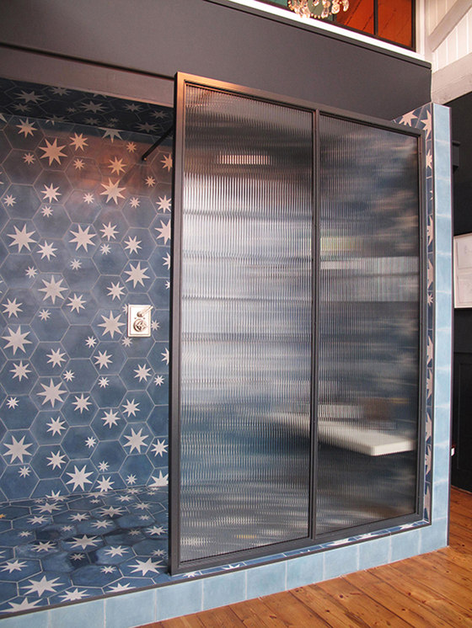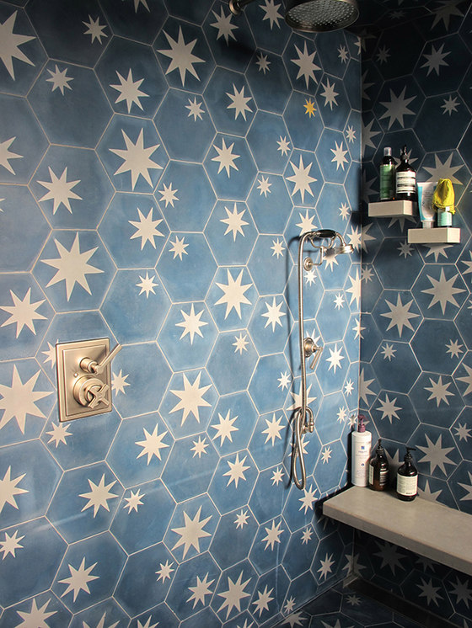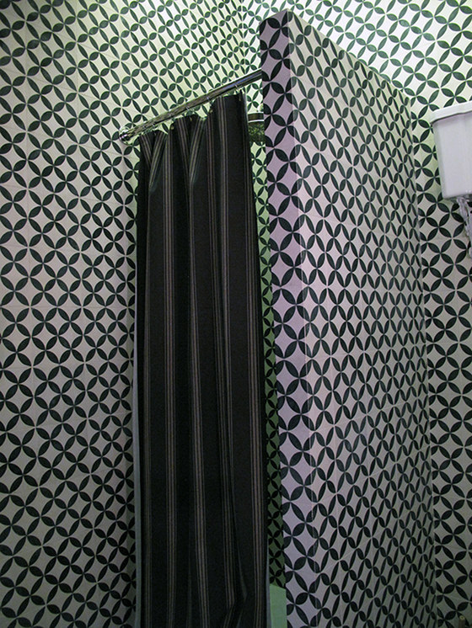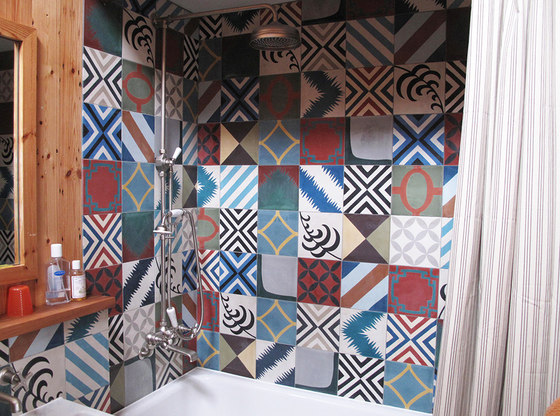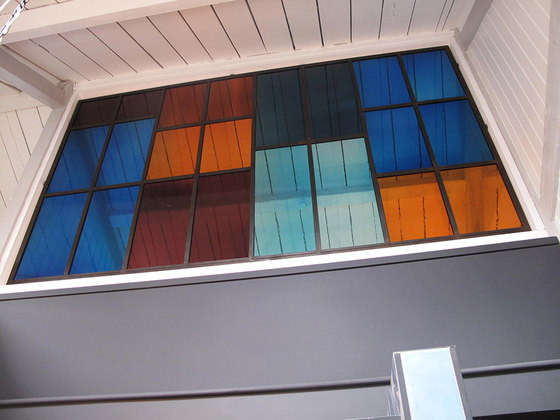The alteration and modernisation of this three-storey Victorian industrial building near medieval Whitecross Street, London accommodates living and work spaces for a creative family of four. The building is divided into three clearly defined zones: working studio-offices on the ground floor; open plan kitchen-dining-family room on the first floor; and the top floor dedicated to the bedrooms, bathrooms and laundry. Central to the design ambition was to maintain and draw out as much of it’s history and character - having once housed a smithy, stable, fodder store, engine house as well as sawmill and workshops associated with the Whitbread Brewery and stables.
Throughout, we sought to maximise the sense of space, scale and features. This included its brickwork, trussed roof as well as large timber beams. The roof trusses were not only central to determining the sizes and shapes of the rooms, they take on a significant presence visually.
We enjoyed working with our client’s (film director and musician) exquisite taste and deep understanding of space to create a collection of materially rich sequence of rooms. The project involved the eclectic use of materials, including reclaimed timber panelling, fabric drawer fronts, reclaimed teak lab tops, a combination of coloured and reeded glass, polished concrete, blue Moroccan tiles with stars, Corian and blackened steel... and even the fossil limestone flooring from London Heathrow’s Terminal 2. All external doors and windows were replaced with Crittall steel to enhance it's industrial character.
The construction programme was ambitious and completed on-time in just 14 weeks.
Charles Tashima Architecture
