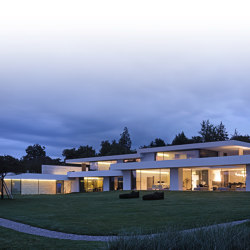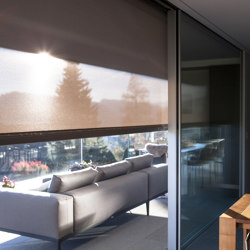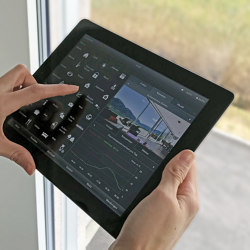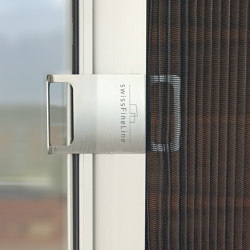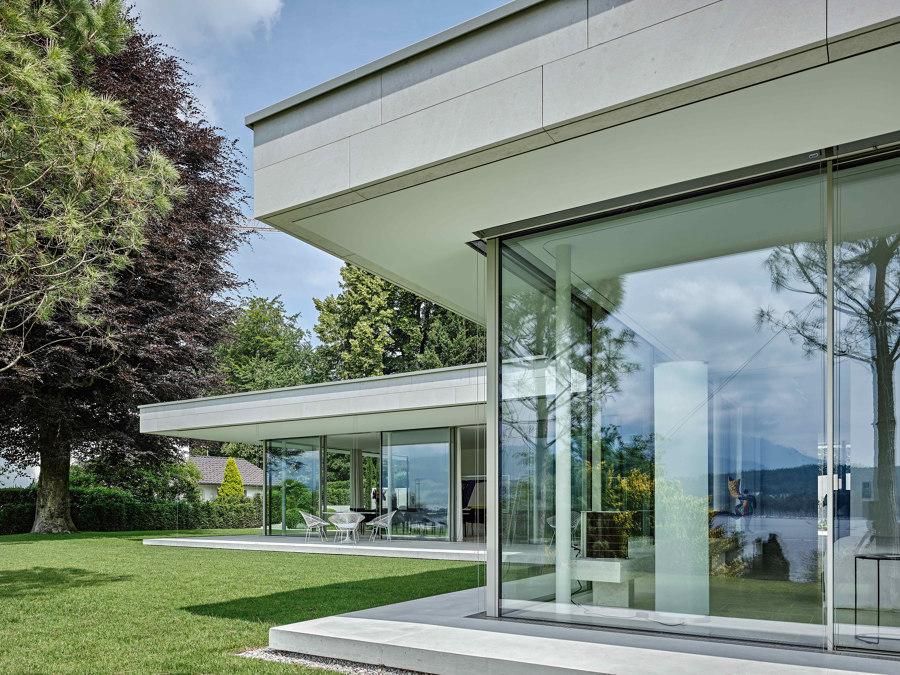
Fotografo: Roger Frei
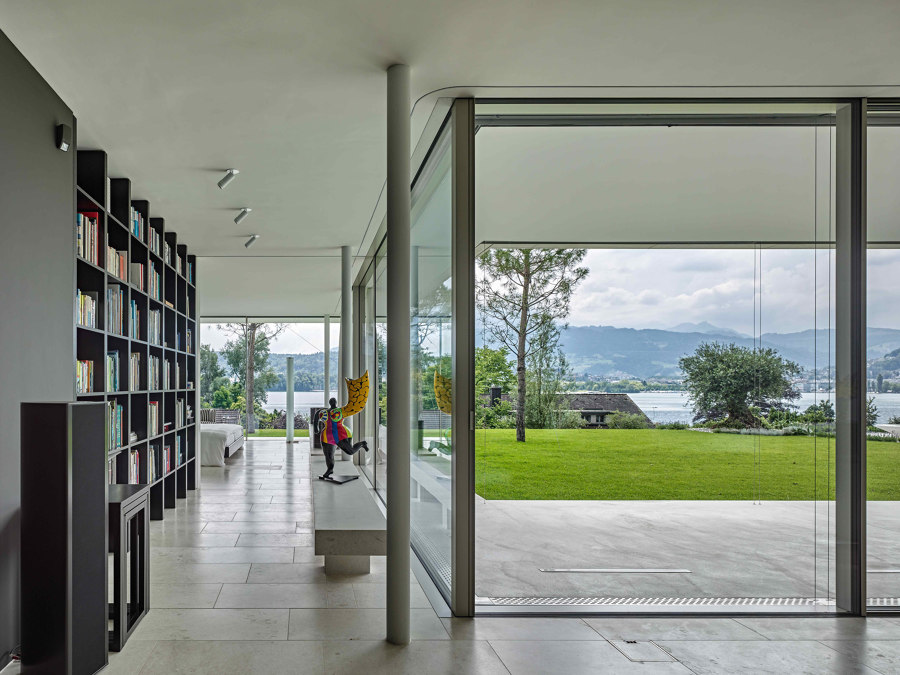
Fotografo: Roger Frei
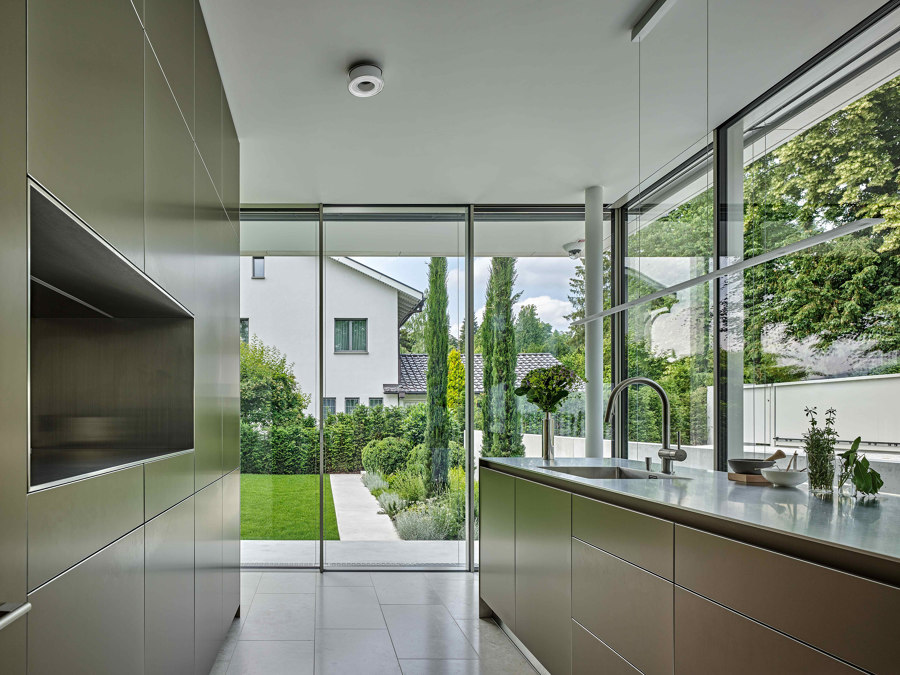
Fotografo: Roger Frei
The new building is situated in a slightly elevated position close to the city centre of Lucerne and offers a fantastic and unique view of Lake Lucerne, the Swiss Alps with its local mountain Pilatus and the city of Lucerne.
The single-storey corner house with the detached double garage is accessed via the north courtyard, which is bordered on the slope by light exposed concrete walls. The day and night areas are classically separated by the two sides of the building. The living room with the broad side facing south opens up a far view into the distance, the compact kitchen is connected to the rear. The sleeping wing with the wet cells encloses the outside space on one side and at the same time forms the backbone of the complex.
The closed wall elements, clad with natural stone, anchor the generously glazed cube, which floats lightly above the terrain with the light-coloured concrete slabs in front of it. Vertical natural stone steles, used as a filter layer, give rhythm to the stringent façade. With the column-free and widely projecting canopy roof, the living space is expanded in an attractive way. Filigree supports support the massive main roof and allow the rooms to flow. With the reduced choice of materials, the continuous floor covering is made of the same natural stone as the façade, the clear language of form and the precise room setting, a high-quality and generous living atmosphere was created.
Architect
SPPA Architekten, Zürich
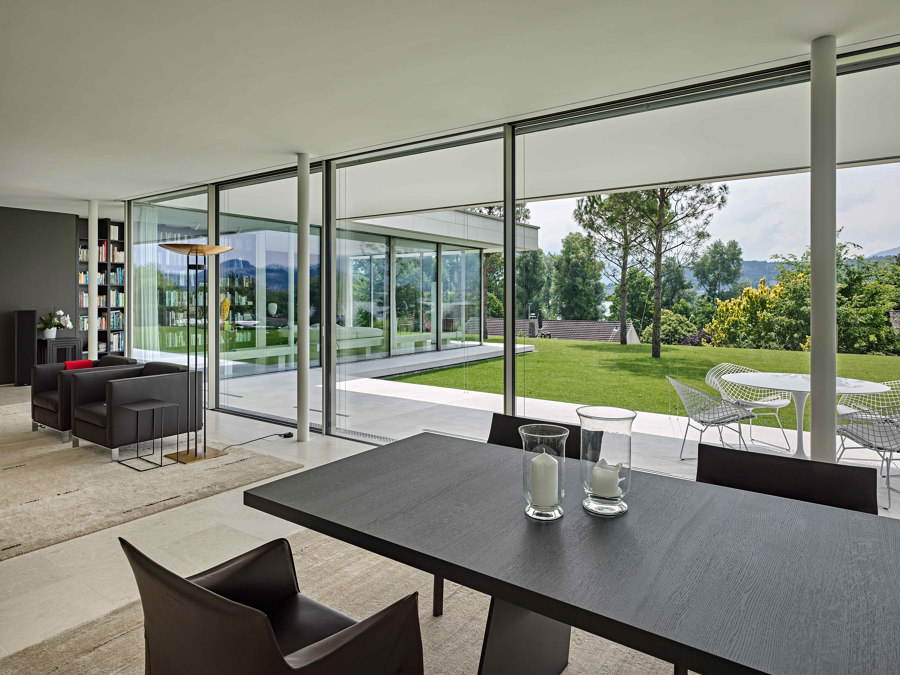
Fotografo: Roger Frei
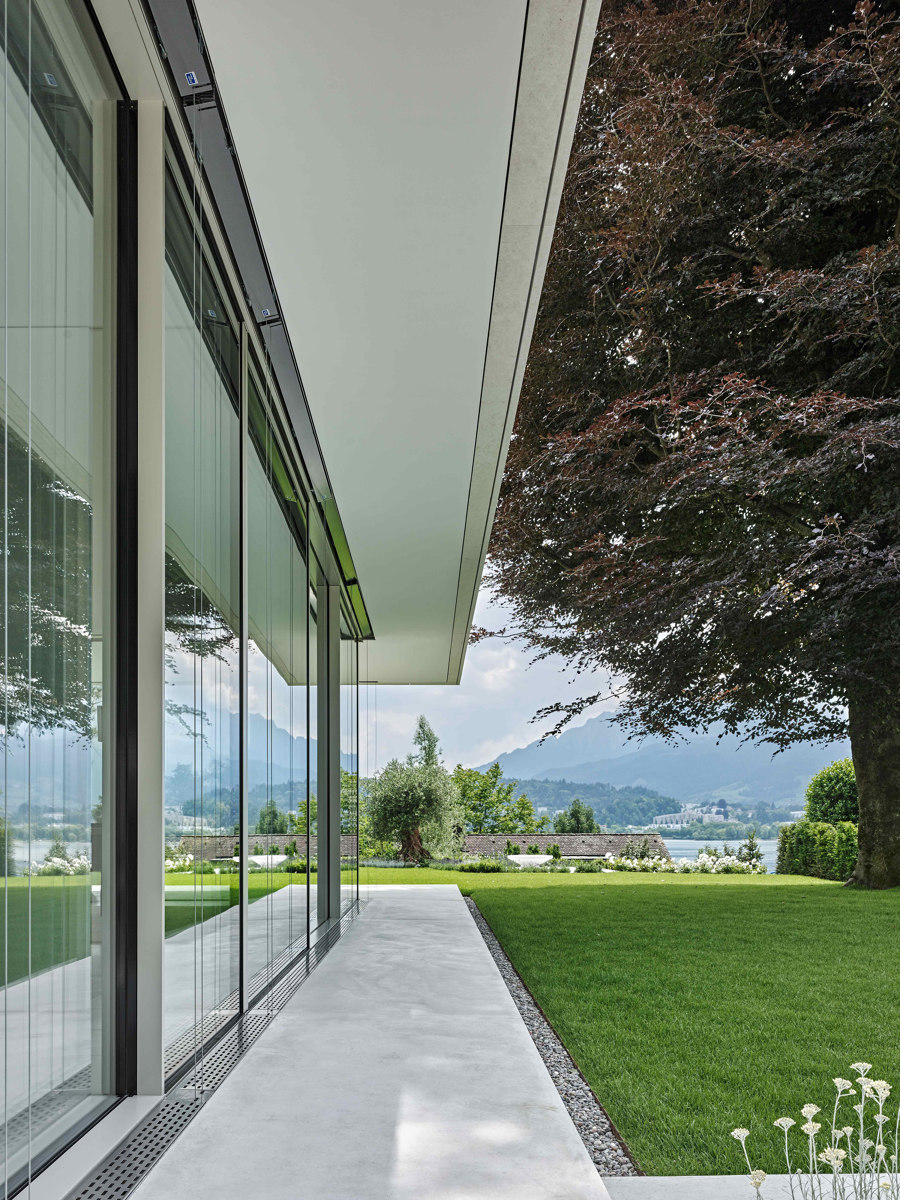
Fotografo: Roger Frei
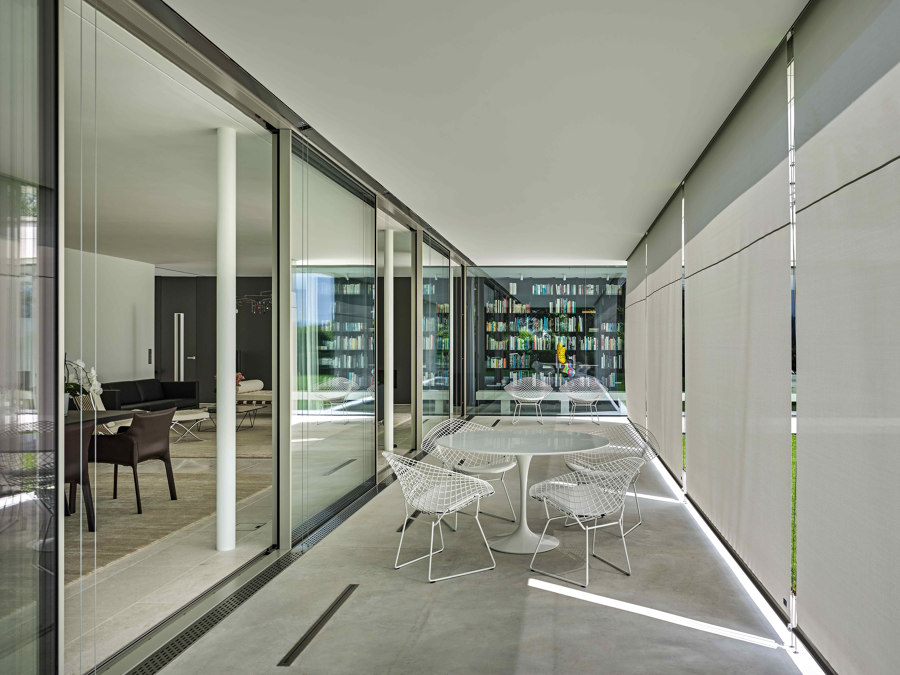
Fotografo: Roger Frei


