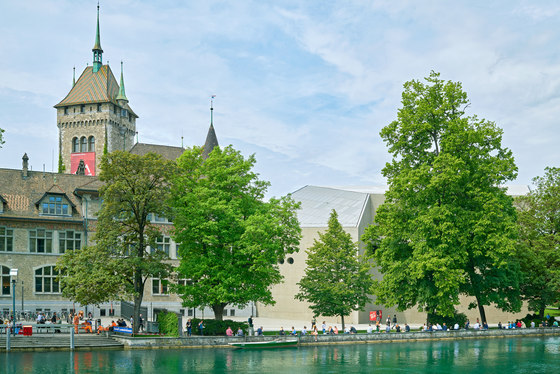
Fotografo: Jürg Zimmermann

Fotografo: Jürg Zimmermann
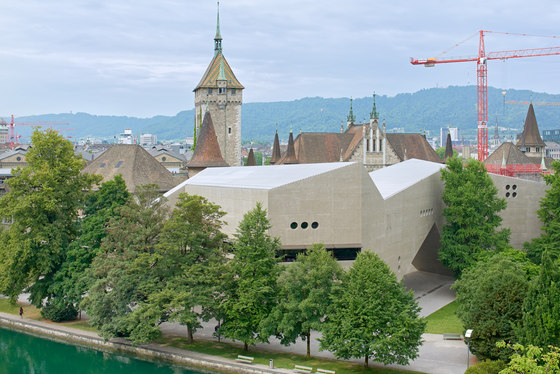
Fotografo: Jürg Zimmermann
Covered well, protected well
The striking concrete façade of the expansion of the Swiss National Museum in Zurich and its implementation isn't just a masterpiece. Its roof is also intriguing, but goes unnoticed by most observers. With a complex shape, it folds around the most varied angles and inclines, widths and heights of the imposing building.
The National Museum, across from the main train station in Zurich, appears to many to be a grey variant of Neuschwanstein Castle. In 1898, Gustav Gull created a medieval fairy tale castle in order to create a national identity out of the medieval history of the ancient Swiss. The fairy-tale castle, somewhat outdated today, has now received a distinctive extension that allows the older building, erected in a historical style, to shine in a new light. The distinctive extension by Christ & Gantenbein is conceived as modern museum architecture.
The old and the new are similar, there are actually commonalities that can be found between the architects from completely different eras: Gustav Gull, the town master builder and planner from 1895 to 1900 and later a professor of architecture at the Swiss Federal Institute of Technology, used a range of different shapes and styles when building the National Museum – and Christ & Gantenbein have now done the same on a modern basis. Another common feature is that both worked with concrete.
Jagged
The new extension building, at around 42,000 m3, is characterized by corners and edges, slanting walls, steep staircases, and hardly any windows. The slanted course of the walls, the long stairs, and the sloping concrete surfaces make a strong impression. The walls were intentionally moulded in such a way that they would provide a tour with plenty of variety. Now you can move almost seamlessly from the old building into the new building in the Swiss National Museum. Because museums are shielded from daylight, the new building also has very few openings; nevertheless, Christ & Gantenbein had porthole-like windows cut into the concrete. In this way, visitors on the tour are constantly getting a glimpse of the park, the Limmat river, or the older building.
""The trees and the footpaths in the park are to blame for the jagged footprint,"" Emanuel Christ explains. The The design with its ""bridges"" provides the connections and views of the courtyard and the park. Both parts of the museum now surround a new interior courtyard, where new spaces are opened up between the medieval fairy tale castle, the jagged new building, and the park's old ginkgo trees.
The roof as a challenge
Flat grey concrete on the walls, smooth polished concrete on the floor, visible concrete on the façade: As the ""fifth façade"", the roof is also integrated within the palette of colours of the old and new buildings. The integration of the roof within the prescribed concrete side walls was an unusual task, because the roof, with its complex geometry, had to respond to the most varied widths and heights, angles and inclines. With a footprint of over 1,240 m2, the roof and its covering presented a unique challenge, especially as the roof has areas that could be called a façade due to their slope. In a strict selection process, the best covering material was sought for this purpose. The item that was finally chosen was the Swisspearl Odnapress-57 roof corrugated panel by Eternit (Schweiz) AG in Natural Grey. Thanks to the timeless aesthetics, dimensional stability and lasting rigidity, it has been the reliable and economic roofing system for every type of building for decades.
Landesmuseum Zürich
Gustav Gull (1898)
Erweiterungsbau: Emanuel Christ & Christoph Gantenbein
Christ & Gantenbein, www.christgantenbein.com
Unterkonstruktion (Dach):
System Konsolen aus Edelstahl Typ IFA von Wagner System AG www.wagnersystem.ch
Ausführende Firma Montage:
Wagner System AG, www.wagnersystem.ch
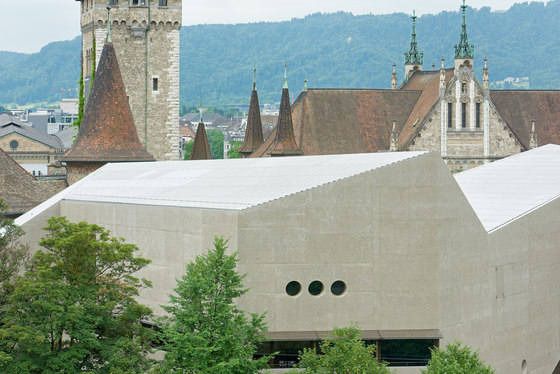
Fotografo: Jürg Zimmermann
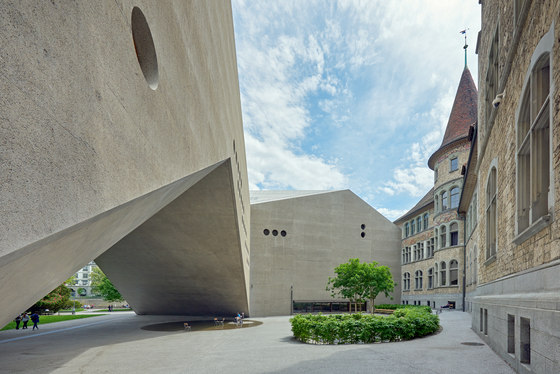
Fotografo: Jürg Zimmermann
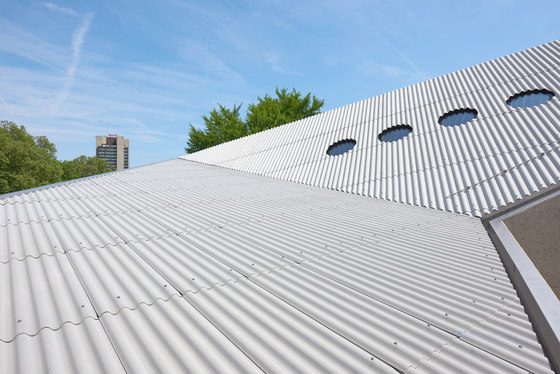
Fotografo: Jürg Zimmermann
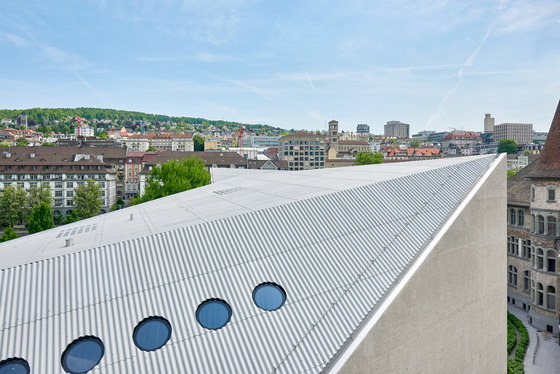
Fotografo: Jürg Zimmermann
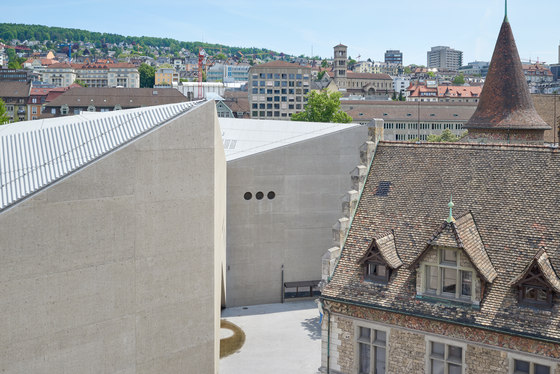
Fotografo: Jürg Zimmermann








