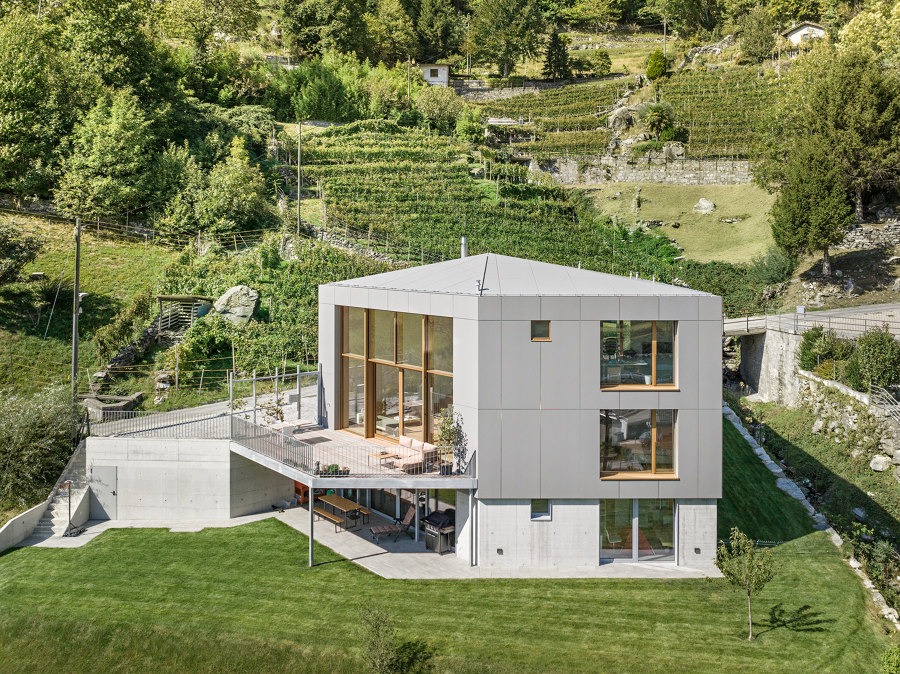
Fotografo: Meraner & Hauser, Bolzano, Italien
In the heart of Bellinzona Carasso, nestled in the picturesque hilly landscape, rises this single-family villa - a masterpiece of modern architecture that blends seamlessly into the natural surroundings. The clients' desire for a durable and robust façade cladding led to the choice of fibre cement panels, which are not only aesthetically pleasing but also functionally superior. The ventilated façade offers thermal benefits, while the hardness of the material guarantees a durable outer shell. The decision to use Integral Crea with Sigma 8 Pro invisible fixings was made to maximise the aesthetic appeal of the building. This concealed fixing solution avoids the visual impact of mechanical fixings and gives the façade a lighter and more elegant appearance. Mechanical fixings were chosen for the roof to improve stability and durability. At the planning level, the building adapted to the morphological characteristics of the plot and respected the minimum distances to the boundaries. The main façade was deliberately placed orthogonally to the Castelli area in order to maximise the view of Bellinzona. The use of exposed concrete in both the underground part and the exterior required a double construction method that combined both traditional and prefabricated wooden elements. The end result is an impressive, modern house that is not only aesthetically appealing, but is also characterised by its cosy and pleasant living atmosphere.
Architect
SAR 360 - Arch. Matteo Viganò, Castione, Schweiz
Property Owner/Client
Malingamba Björn e Greta, Bellinzona Carasso
Project Partners
Laube Sa, Biasca, Schweiz
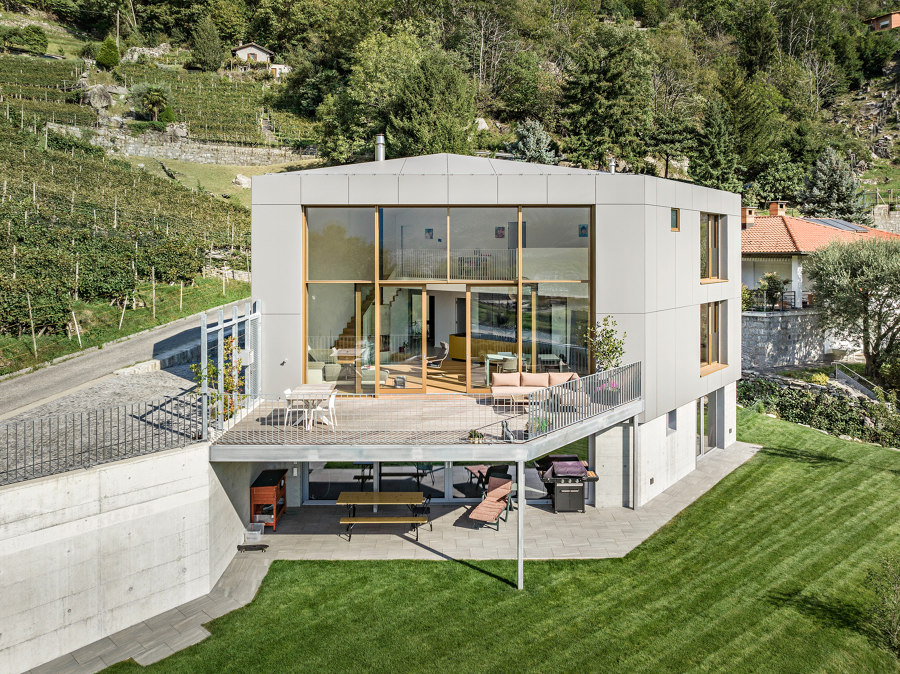
Fotografo: Meraner & Hauser, Bolzano, Italien
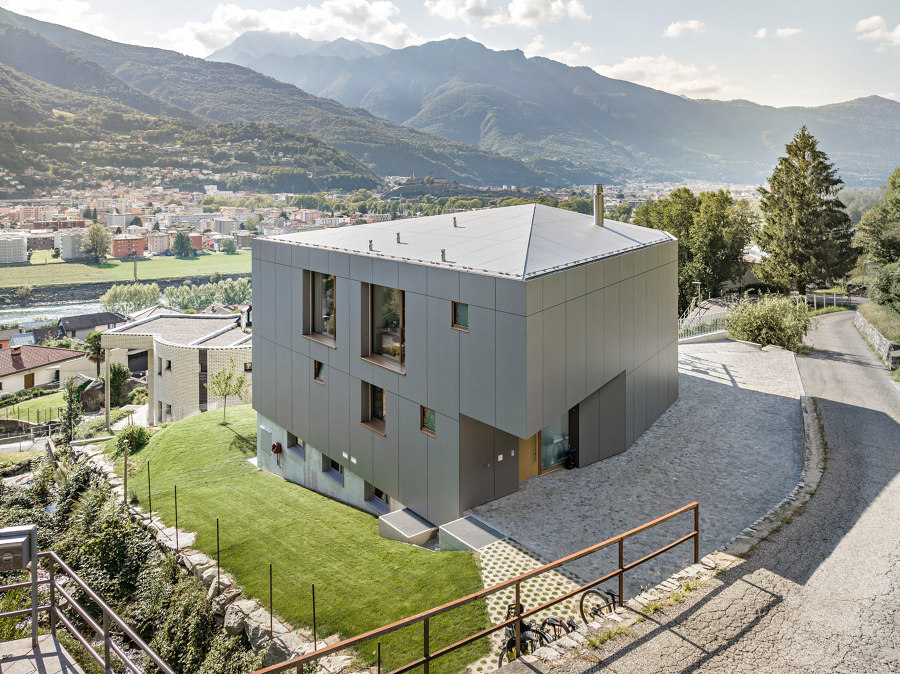
Fotografo: Meraner & Hauser, Bolzano, Italien
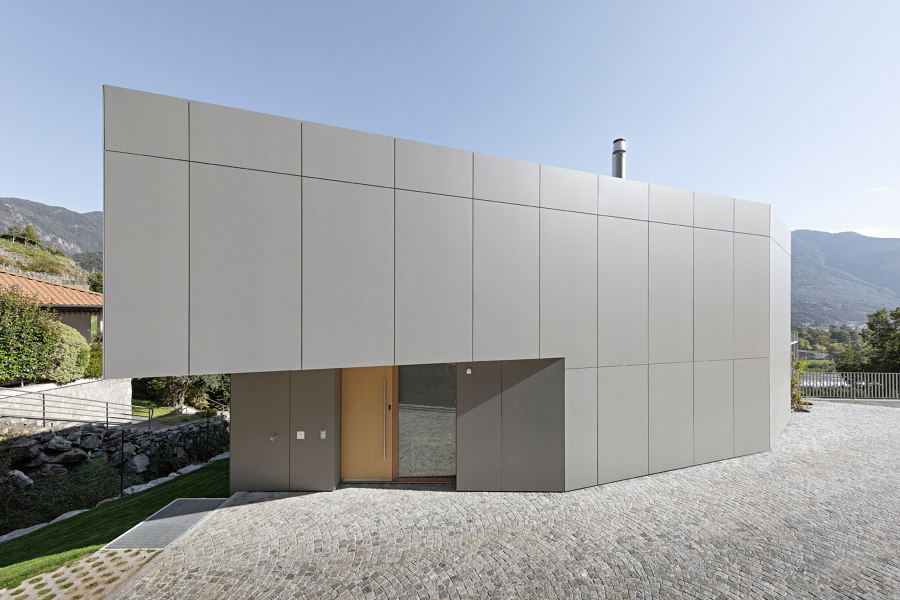
Fotografo: Meraner & Hauser, Bolzano, Italien
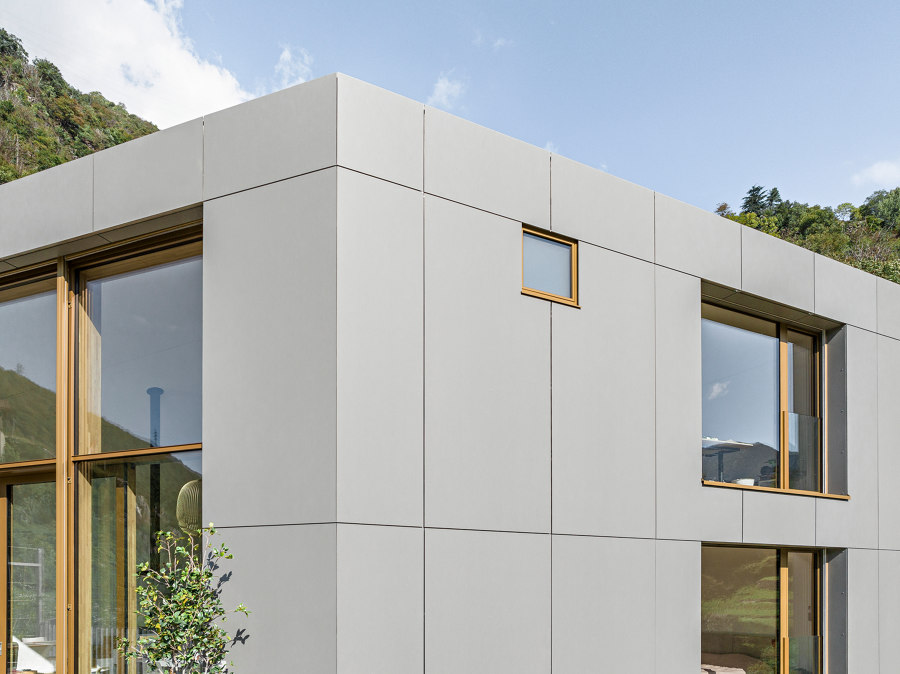
Fotografo: Meraner & Hauser, Bolzano, Italien
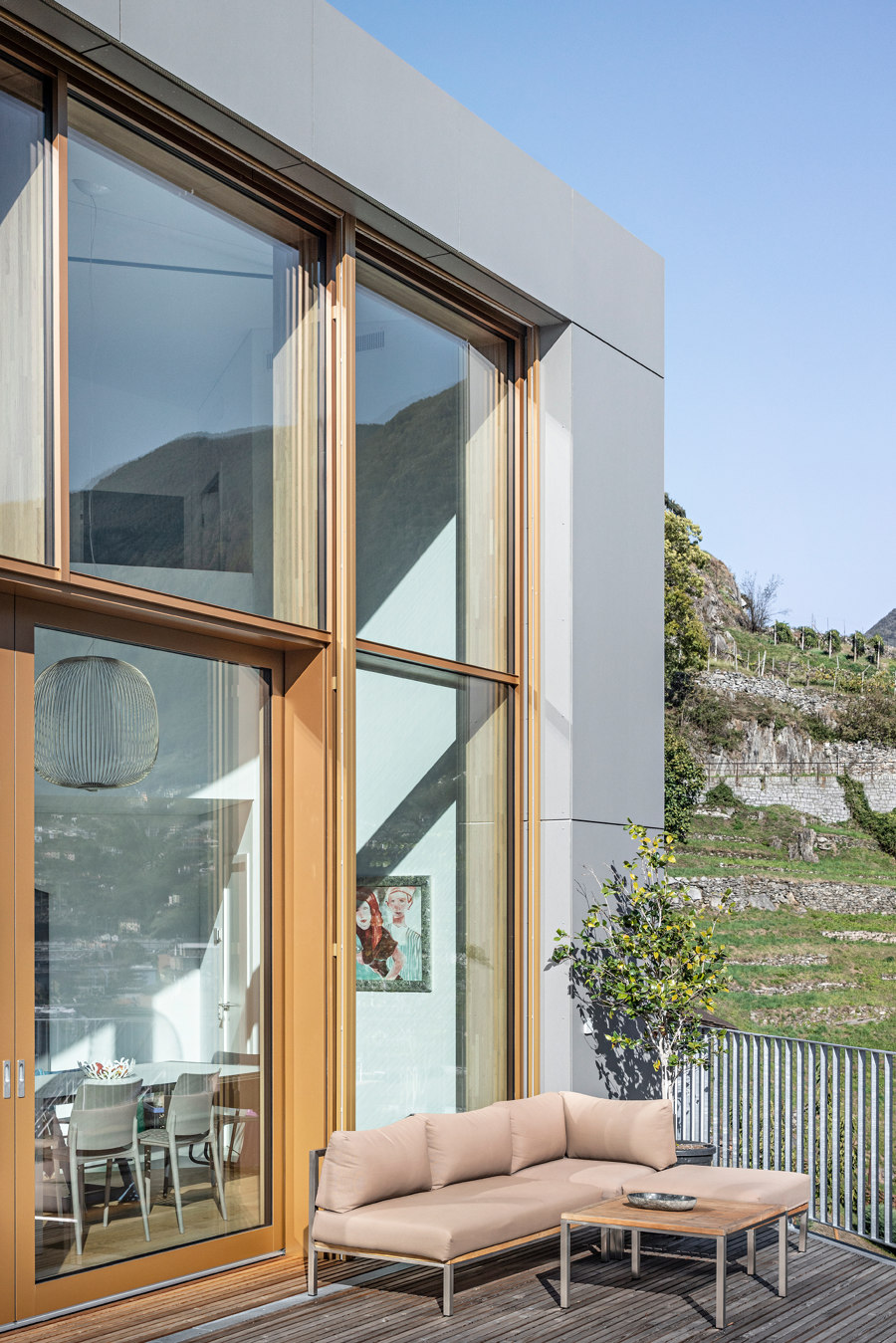
Fotografo: Meraner & Hauser, Bolzano, Italien
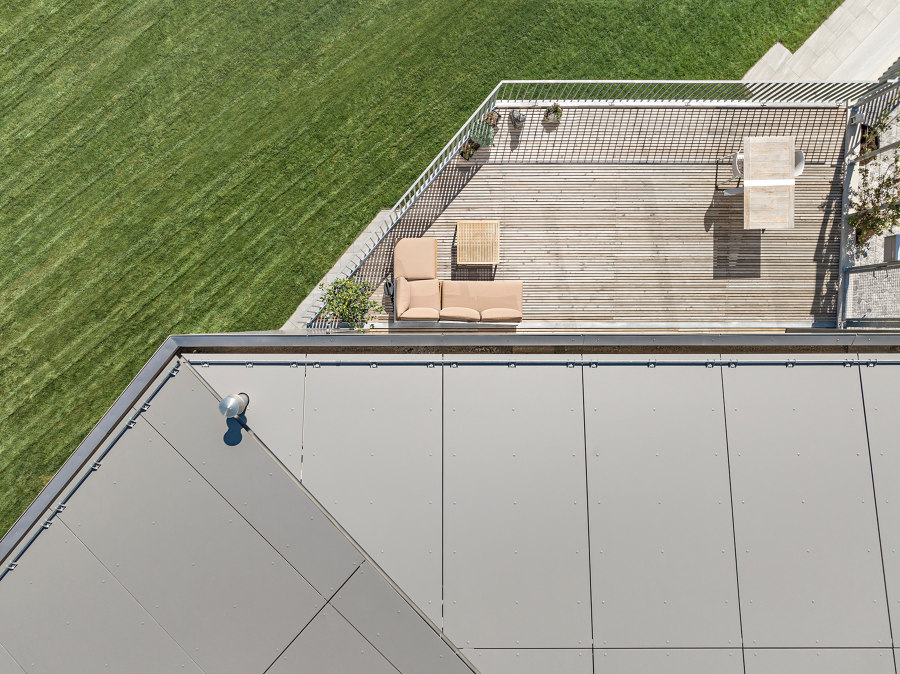
Fotografo: Meraner & Hauser, Bolzano, Italien
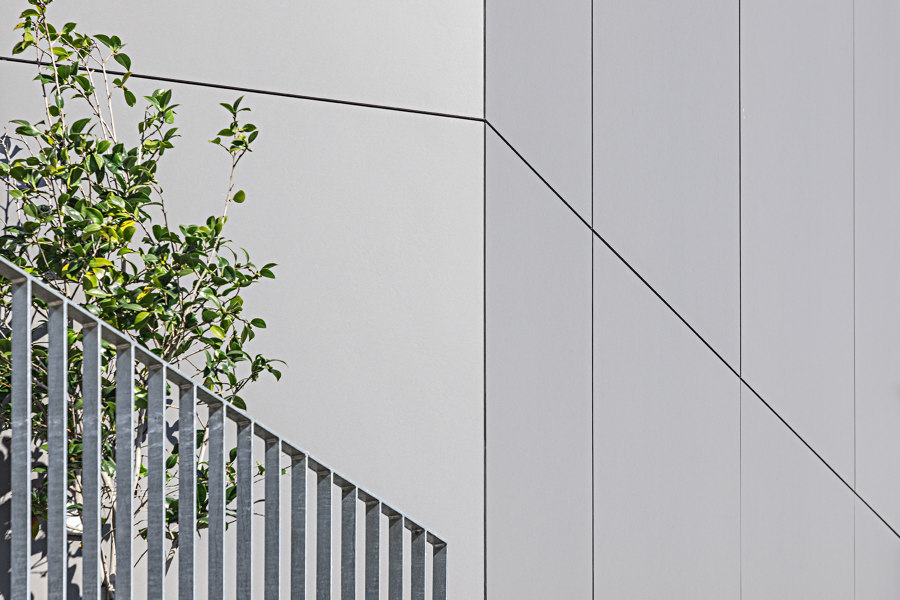
Fotografo: Meraner & Hauser, Bolzano, Italien
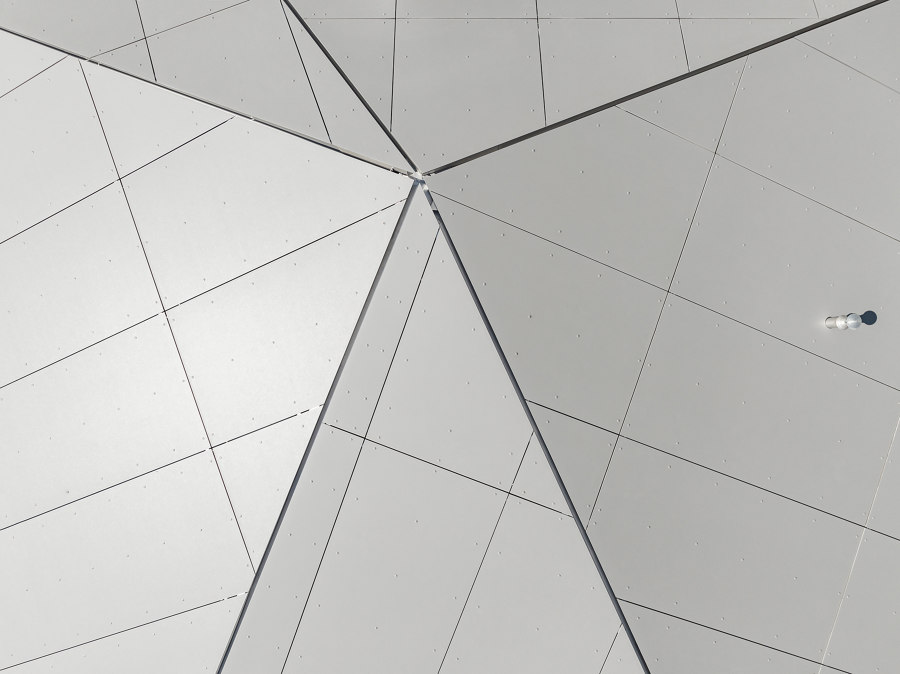
Fotografo: Meraner & Hauser, Bolzano, Italien









