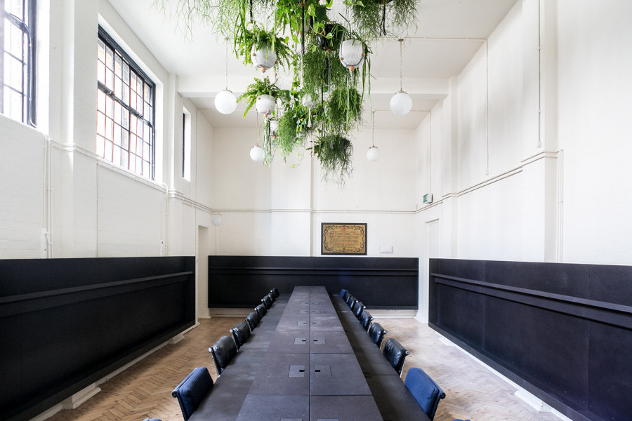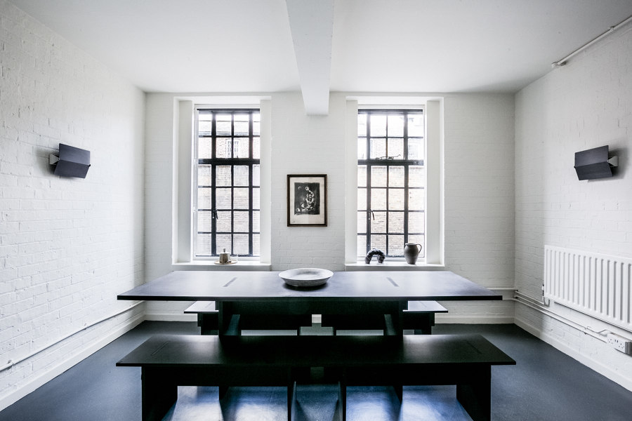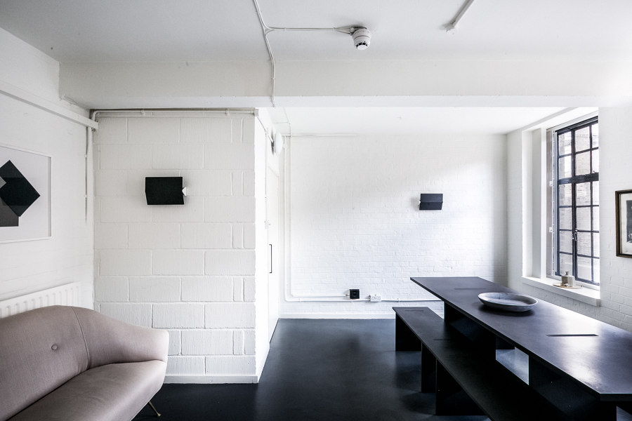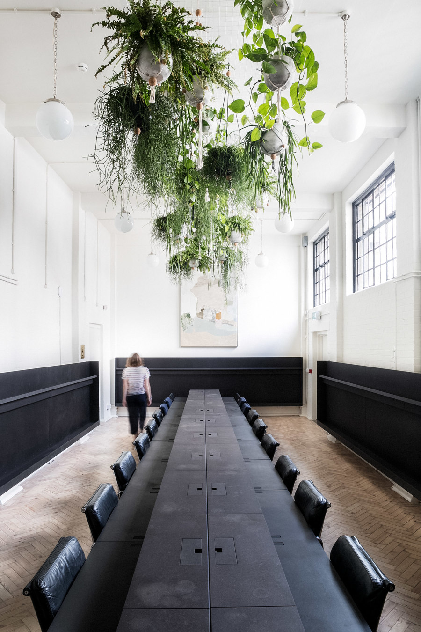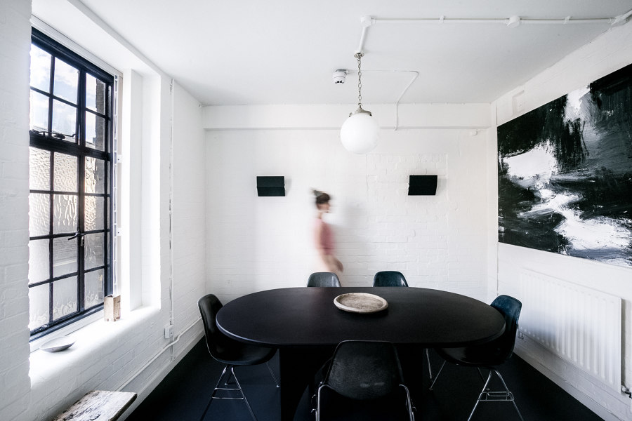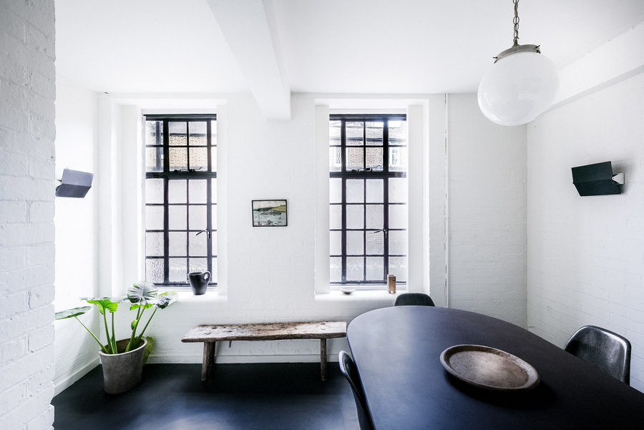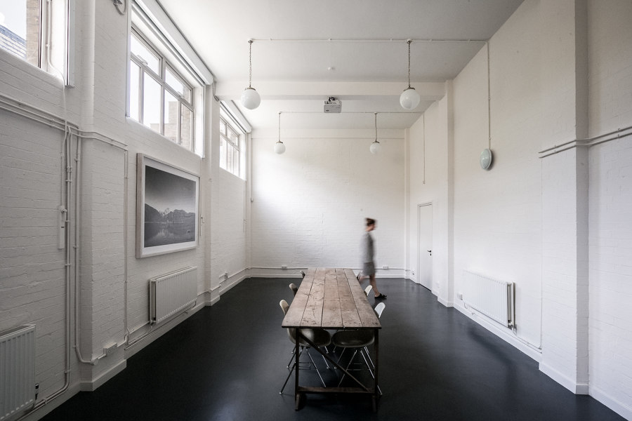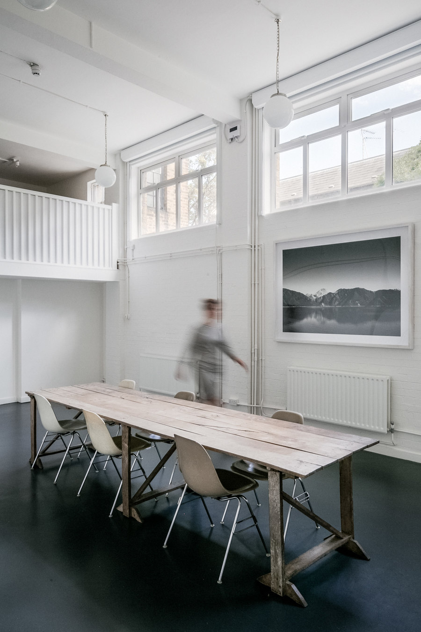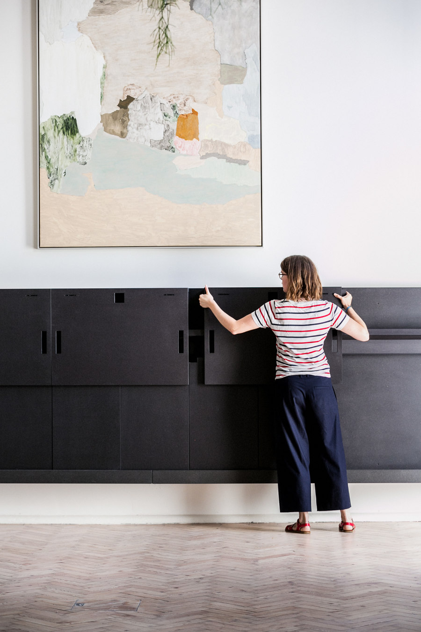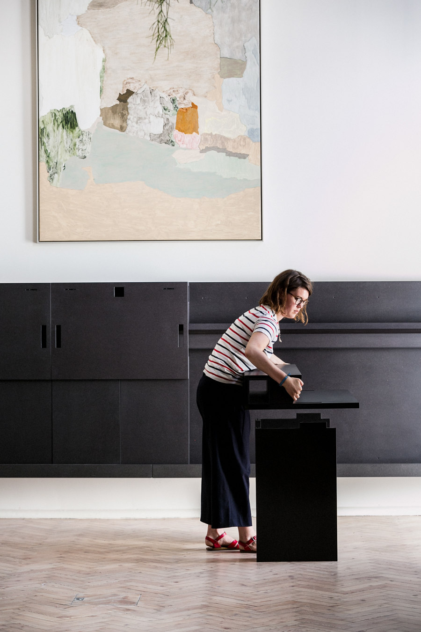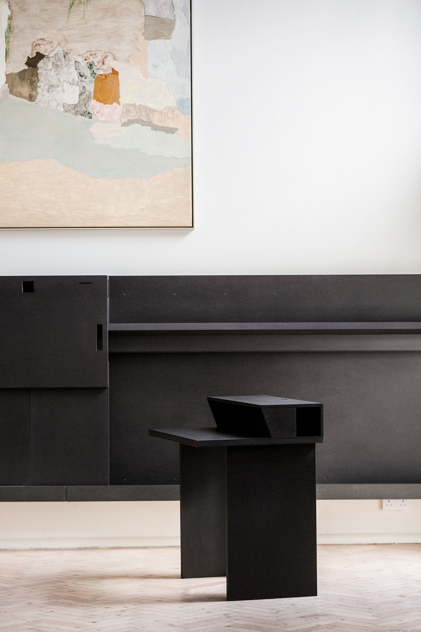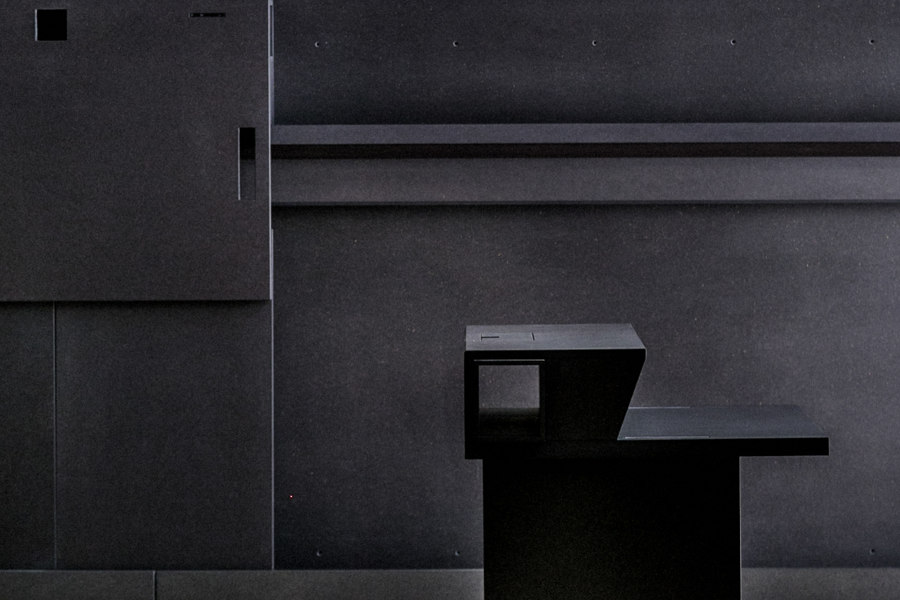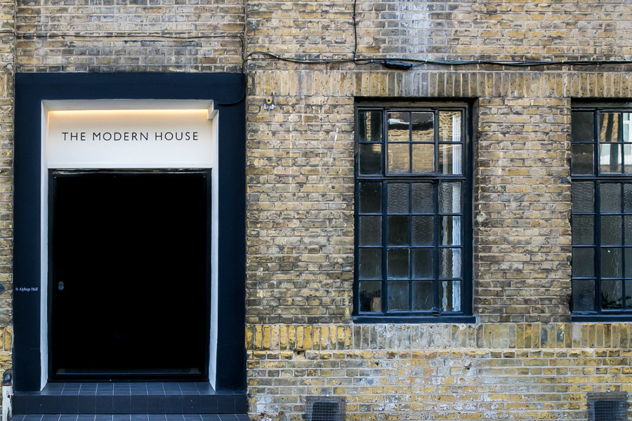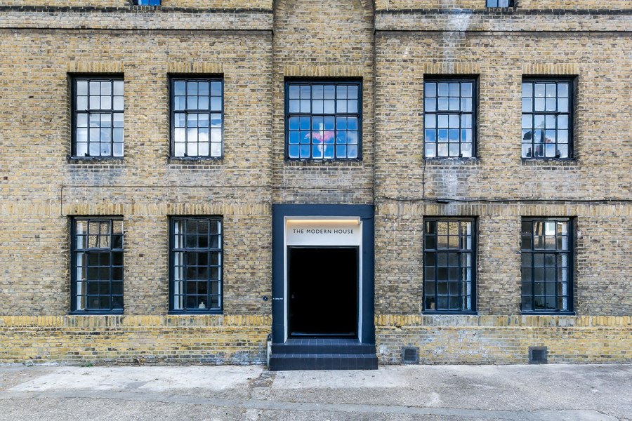TDO architecture has renovated the London offices of The Modern House, the design sector’s preferred estate agency, renowned for selling Britain’s best design-led living spaces.
The 231m2 office facilitates the growth of The Modern House staff to a team of more than 20, and functions as a flexible events space for the company's expanding cultural programme.
At the centre of the scheme - in the main open-plan studio - is a bespoke demountable desk structure, which can be adjusted in a sequence of simple moves to completely change the interior, functioning differently in both its extended and stored modes. The desks fold away and can be hung at the perimeter of the space, to mimic Grand Salon-style panelling. Potted plants hang overhead, suspended from a metal grid affixed to the ceiling - adding visual interest whilst dampening the acoustics and neutralising air pollutants. The desk templates were developed through 3D modelling and fabricated in Valchromat (engineered coloured wood) off-site by Tom Graham Workshop. They demonstrate the practice’s interest in designing out waste by maximising simple standard sheets or components. The desks set the design language for all bespoke fittings throughout the fit-out. Other key pieces include a meeting table designed by Max Lamb and a dining table designed by Faye Toogood, which are also fabricated from Valchromat. The space also contains a number of original artworks by former clients of The Modern House, including John Virtue, Darren Almond and Michael Craig-Martin.
The new workspace occupies the ground floor of a former church hall, St Alphege Hall, in Southwark, central London, in the same neighbourhood as TDO’s own studio. The mid-rise brick building dates from 1931. It was built as a church hall for the congregation of St Alphege on Lancaster Street. The church has since been demolished, leading to the gradual decline of the church hall. TDO’s low-cost, light-touch renovation gives the building a new lease of life with simple contemporary insertions into the original building fabric. Asserting the values of The Modern House - whose portfolio of properties celebrates the principles of Modernism - the renovation prioritises flowing space, high levels of natural light and a truth to materials.
The scheme employs a monochromatic palette, reflecting The Modern House branding, with the retained fabric, doorways and frames treated in an off-white finish and accented by new fixtures, fittings, loose furniture and ironmongery in off-black, against the upgraded original parquet floors. At the entrance, a new supersized, gloss black front door and black tiled steps mark the point of arrival. The effect is a celebration of the original fabric and character of the 1930s building, whilst also making legible The Modern House’s occupation of the space. The plan comprises two double-height halls, the smaller of which is fitted with a mezzanine. Ancillary spaces include a meeting room, kitchen, dining space and server room.
Tom Lewith, director, TDO architecture, said:"At TDO small scale projects like this one for The Modern House are crucial for testing ideas and materials. As a practice we are interested in simple forms and intersecting geometries, and this project presented an opportunity to reconfigure simple sheet material into a bespoke and playful interior. Our close proximity to site has meant that we could be very engaged in the build process, which is important to us in achieving a design of lasting value.”
Matt Gibberd, director, The Modern House, said:
"The Modern House is expanding rapidly, and we had outgrown our previous workspace in Islington. We were attracted to the utilitarian nature of this building, with its original Crittall windows and high ceilings, and saw this as an opportunity to strip it back to its shell and allow it to breathe again. Our move into this building marks an important change for The Modern House; it gives us a physical manifestation of the brand with space which allows us to invite our community in for talks, parties and exhibitions. It also enables us to optimise our company culture, with things like team yoga classes, dinners and film screenings. Hopefully it gives our team a home to be proud of. TDO is a practice establishing a name for itself, and we were very keen to work with them on the project. We have a good rapport and it has been a rewarding collaboration for us."
Design Team:
TDO architecture
Contractor: Candor Construction
Desk fabricator: Tom Graham Workshop
Desk material: Valchromat
Other furniture: Meeting room table © Max Lamb
Dining room table © Faye Toogood
