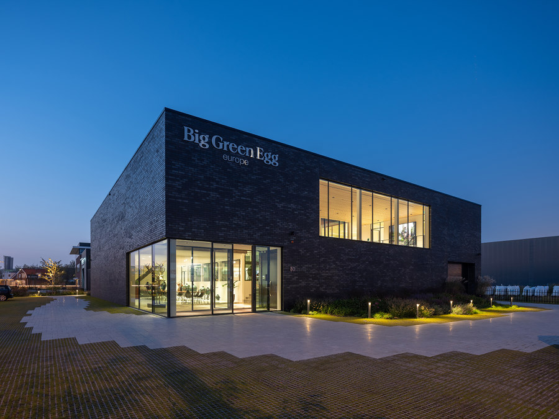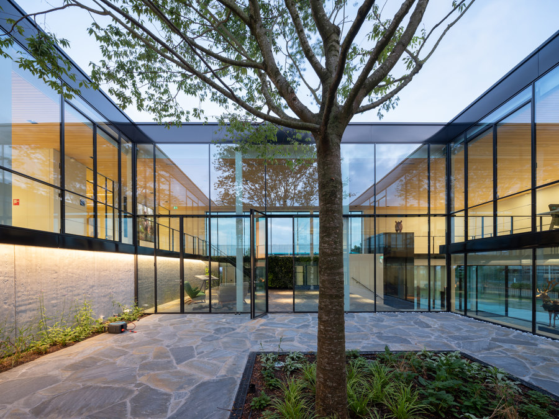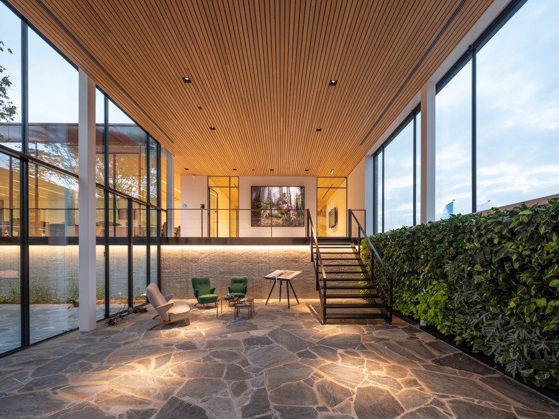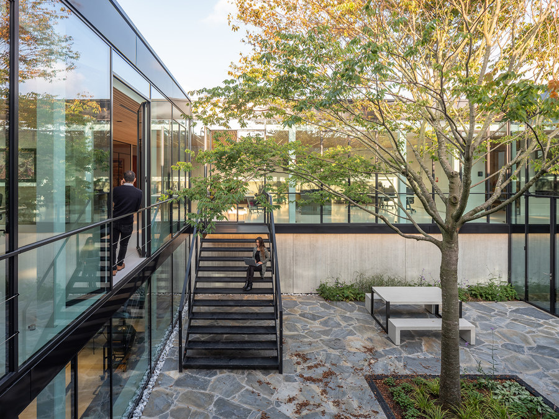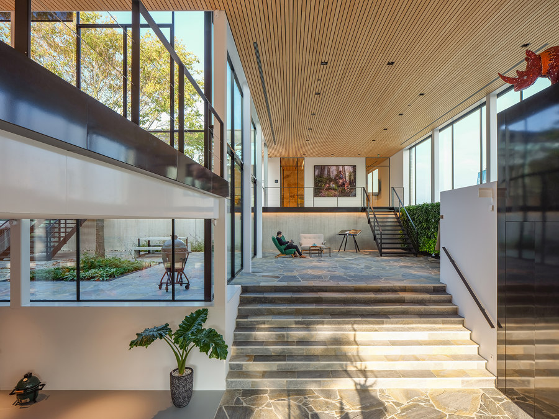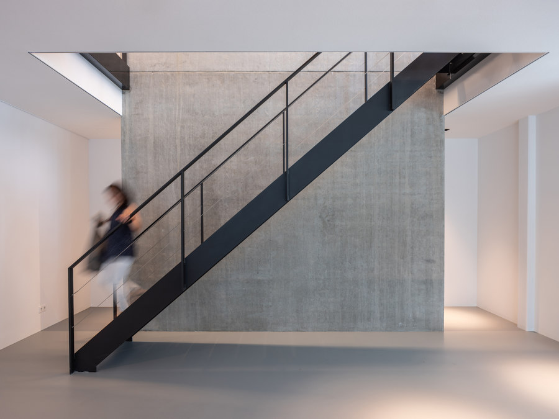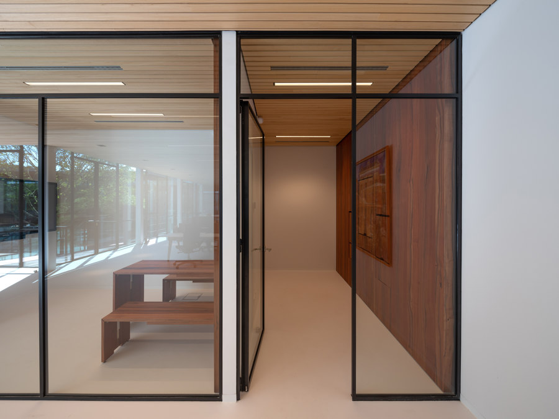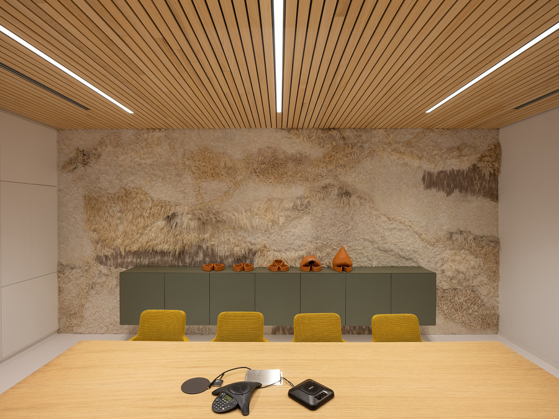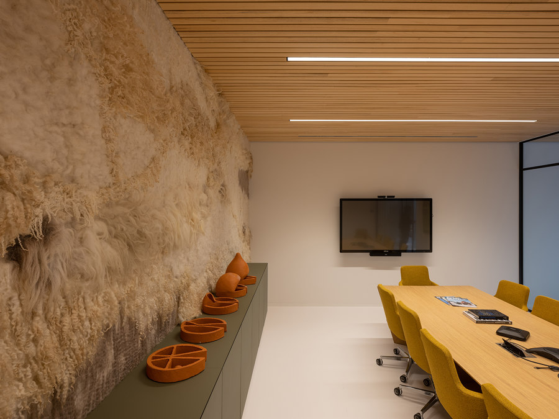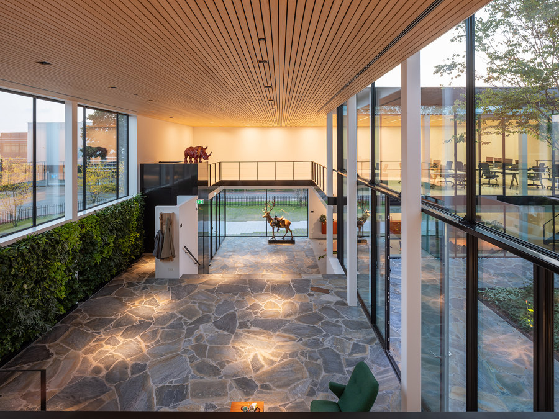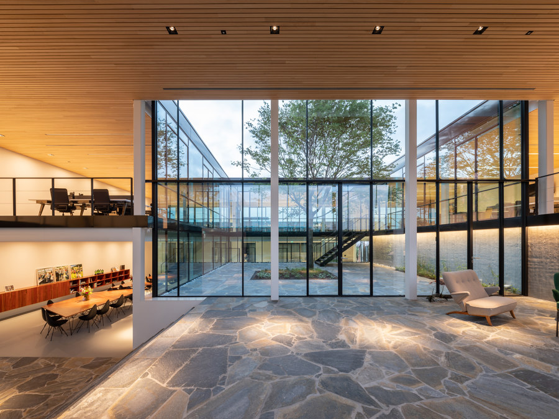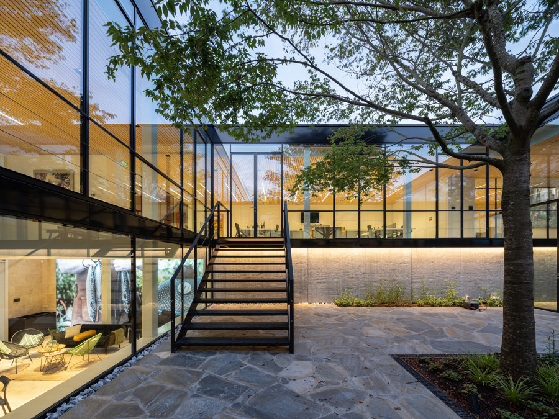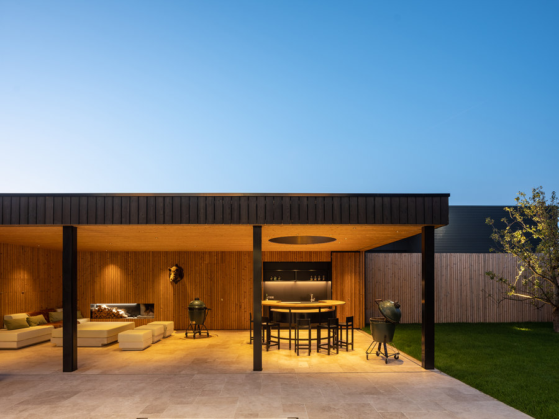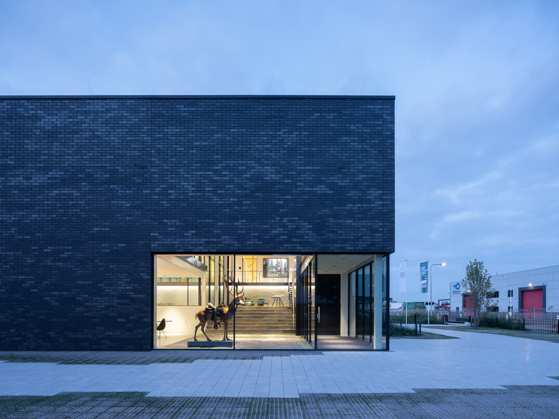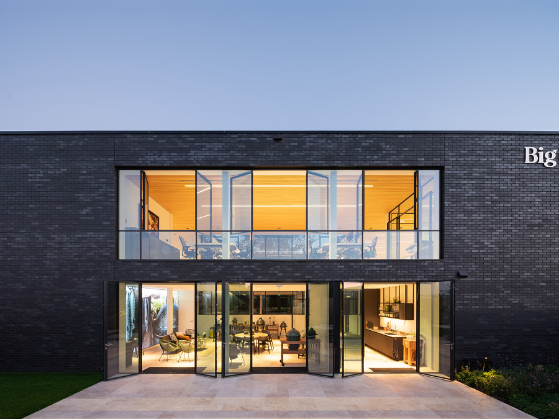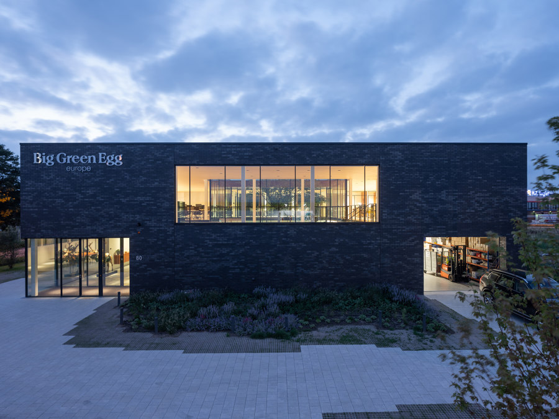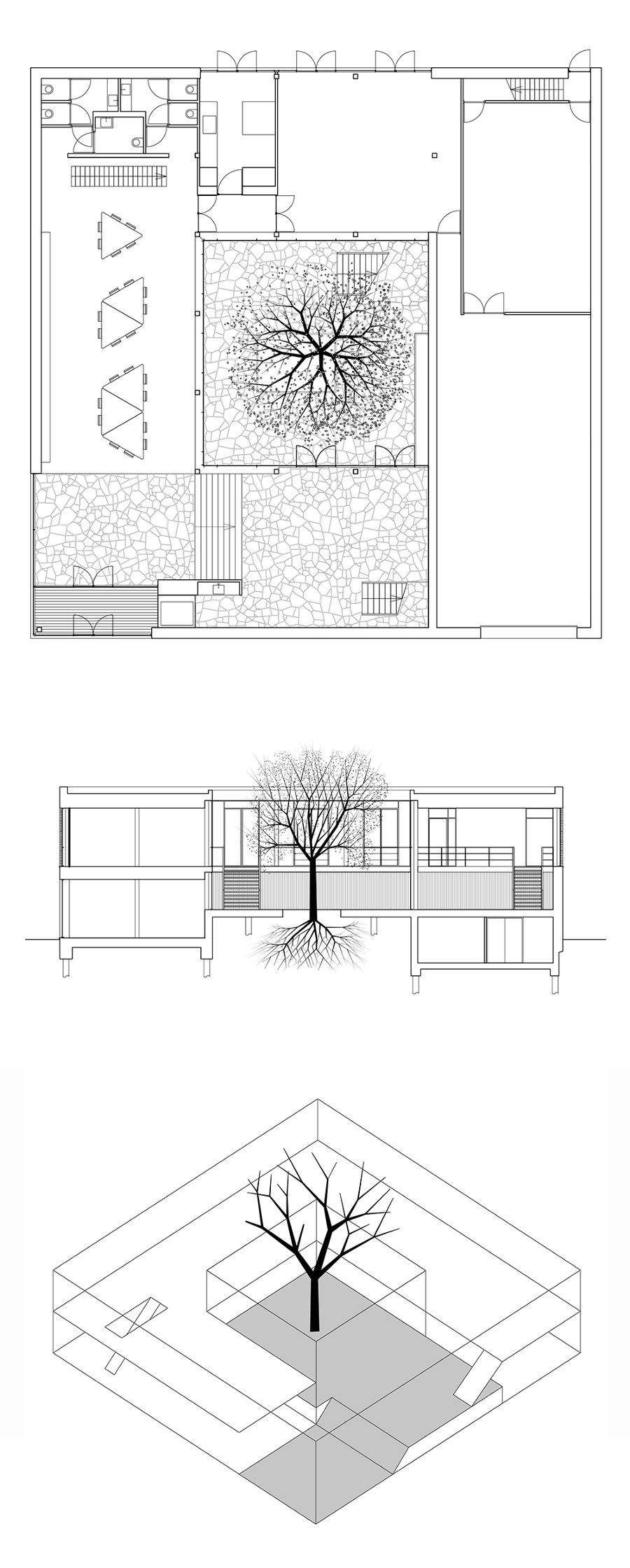For the high-end office building of Big Green Egg Europe, Team Paul de Vroom + Sputnik has created an all-encompassing total design in which the architectural, interior and furniture design fit seamlessly together and reinforce each other. The building has a robust exterior and a light and attractive interior organized around the central patio.
The high-quality materials and finishes underline the quality level and the appearance of the Big Green Egg brand. The building is sustainable in the broadest sense. It generates its own electrical power supply, heat and cold and it contributes green roofs to the environment. Due to its timeless design, flexible plan and application of honest materials, the building has a durable aesthetic.
Explanation
Big Green Egg manufactures high end Kamado's, ceramic barbecues. The office in De Lier (The Netherlands) delivers to European importers in 42 countries. The kamado is a typical product from the experience economy and it represents a certain lifestyle. Therefore, the company is foremost focused on marketing and events. To enhance the creative process, an inspiring work environment is necessary in an open setting. Besides that, a high-quality outdoor space is essential to welcome the resellers and importers and to demonstrate the "Eggs".
Team Paul de Vroom + Sputnik created a building with a pure main form, a natural spatial design and use of specific materials. The building consists of a dark square volume in two layers, that by its clear simplicity puts itself firmly between the nondescript warehouses in the industrial context. Around the building the facade only has some continuous, floor to ceiling high windows with slender steel frames at relevant points, the rest is massive brickwork.
A barbecue happens outside, therefore the outdoor area is designed in close relation with the building. A square patio is centered in the building. Its floor level is halfway the ground floor and the first floor. This allows all the representative spaces on the ground floor and the office spaces on the first floor a direct relation to the self-created outdoors. A full-grown tree marks the middle of the patio and provides comfortable lively shade from the sunlight all through the building.
In the interior, the design and layout of each room is tailored to the specific use. This can be a formal reception, a group brainstorming session or a private phone conversation. The different representative spaces logically follow each other, flow into each other and eventually lead to the outdoor spaces. Consistently natural, high-quality materials have been used in the interior. Examples of this are the flagstone floor that runs from the main entrance over the staircase and the lounge into the patio and the floor of travertine stone that combines the garden room, the terrace and the outdoor kitchen into one continuous space.
For the more confined spaces in the building, where private conversations and meetings are held, special dynamic wall furniture have been designed. In the boardroom a complete wall is covered with a felt artwork, which makes both the atmosphere and the acoustics pleasant. For small meetings, a joint lunch or the reception of large groups, a triangular table was designed by Team Paul de Vroom + Sputnik, of which six were produced. The 60 ° table unites the intimacy of a round table with the modularity of a square model.
The spatial and sustainable design of the building go hand-in-hand. The building generates its own electricity, heat and cold supply by means of sun collectors on the roof, and underground cold and heat storage. A green roof is applied with a rainwater storage system and the terrain around the building is paved with grass tiles that allow easy drainage. Where visible, like the green roof or the pavement, the technical sustainability measures enhance the building’s durable aesthetics. By its timeless design, flexible plan and application of honest materials, the building will have a long lifespan and will gain even more character while aging.
Design Team:
Design office (architecture, interior and furniture): Team Paul de Vroom + Sputnik
Design: Bert Karel Deuten, Henk Bultstra, and Paul de Vroom
Employees: Luuk Stoltenberg, Joseba Verhegge, Oksana Savchuk, and Danuta Kiedrowska
Managment: Nicolette Jongebreur
Constructor: Zonneveld ingenieurs
Building physics and installation advice: Mobius Consult
Light advice: BeersNielsen
Garden design: Floor van de Berg
Headcontractor: Verbakel bouwbedrijf, Poeldijk
Mecanical installation advice: Dekker van Geest, Monster
Electrical installation advice: Elektravon, Naaldwijk
Gardener: Binder Groenprojecten, Rhoon
Supplier of furniture: SV, Rotterdam
Furniture manufactory: Xylos, Rotterdam
Client: Big Green Egg Europe
