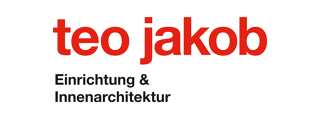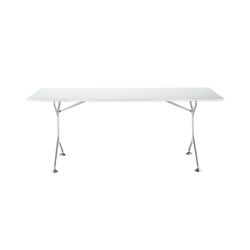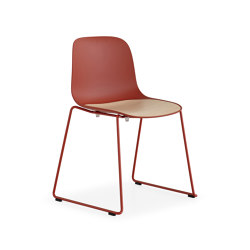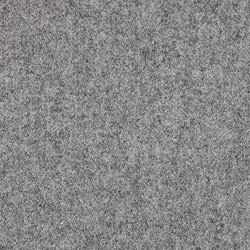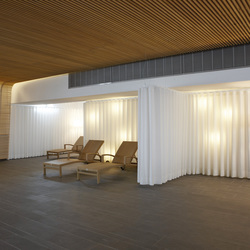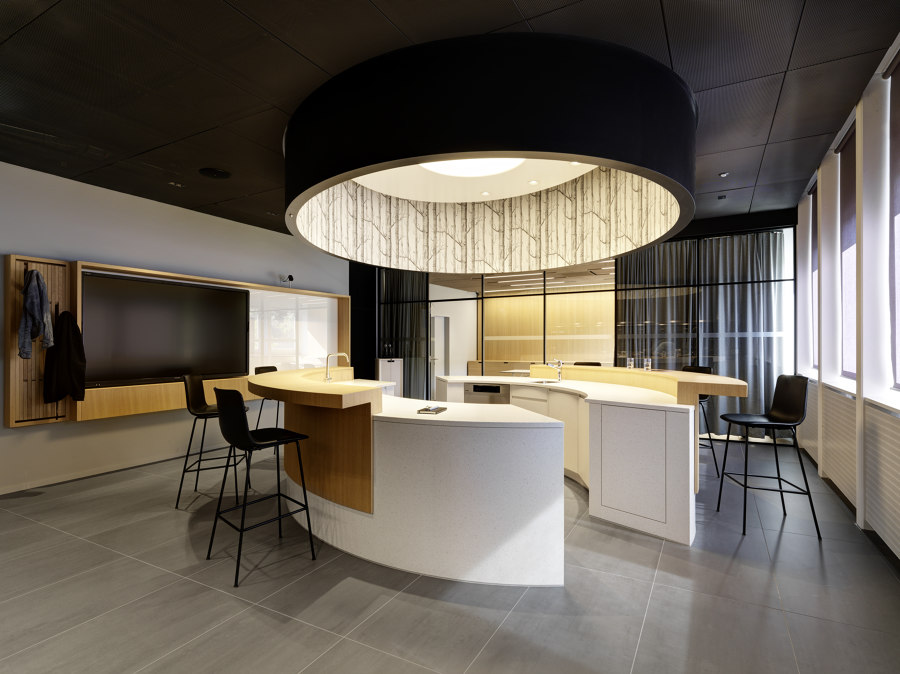
Fotografo: Pierre Kellenberger
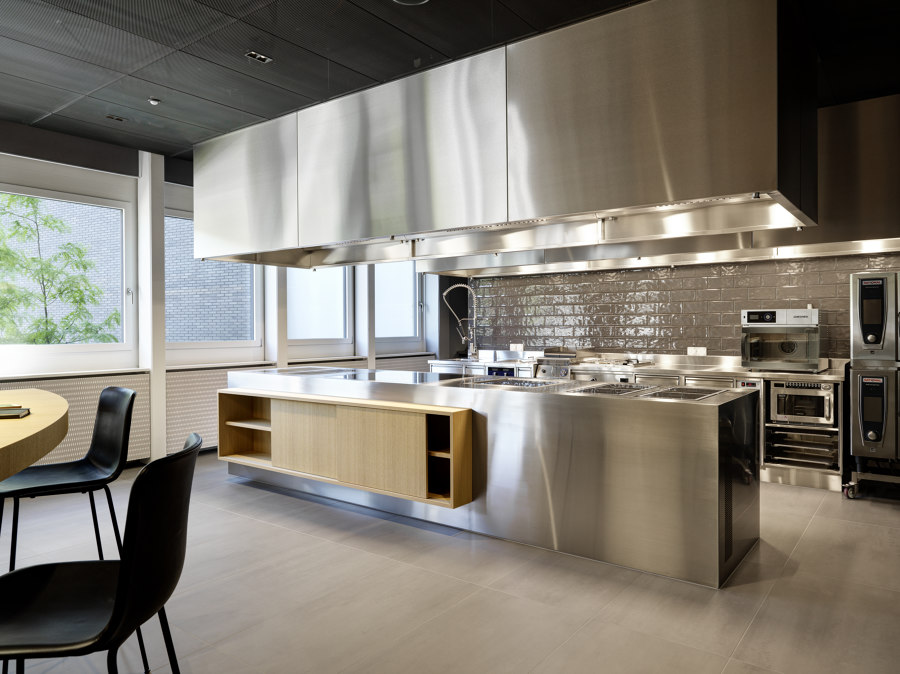
Fotografo: Pierre Kellenberger
The essence of innovation
During creation of the new building and conversion of the existing space, teo jakob assisted Givaudan in the architectural transformation of the kitchen area. A research environment was created that meets the highest scientific standards while also providing sufficient room for collaboration and
cooperation.
The chromed-steel kitchen units are perfectly complemented by a clean and elegant splashback of light-grey ceramic tiles. The Observation Room opposite the kitchen is fully glazed, divided up into an open collaborative area and a space for focused work behind it. Curtains and movable glass elements allow the spaces to be opened in stages. The wood-covered rear wall provides a subtle contrast and gives the area a quiet and warm feel.
Plenty of space was created for spontaneous discussions, but nothing here is ever left to chance.
Architect:
LH Partner Architekten AG
Interior design:
teo jakob Interior Design
Client:
Givaudan Schweiz AG
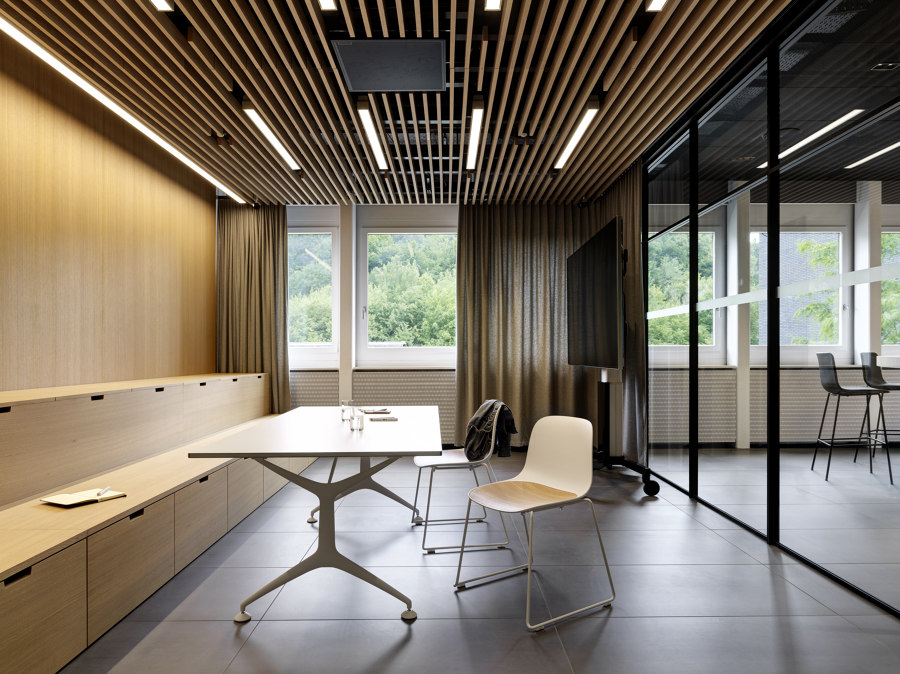
Fotografo: Pierre Kellenberger
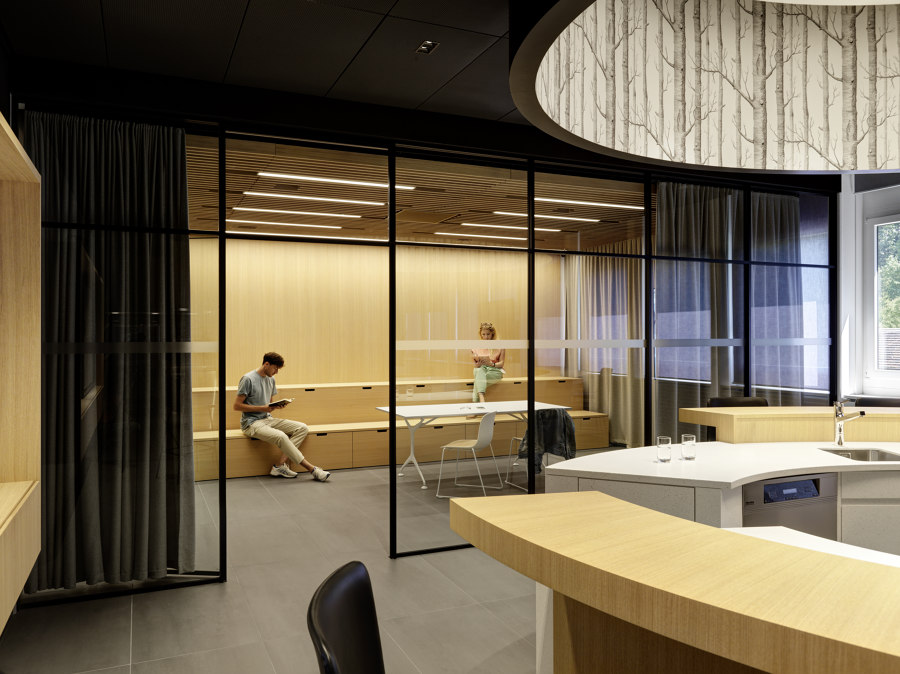
Fotografo: Pierre Kellenberger
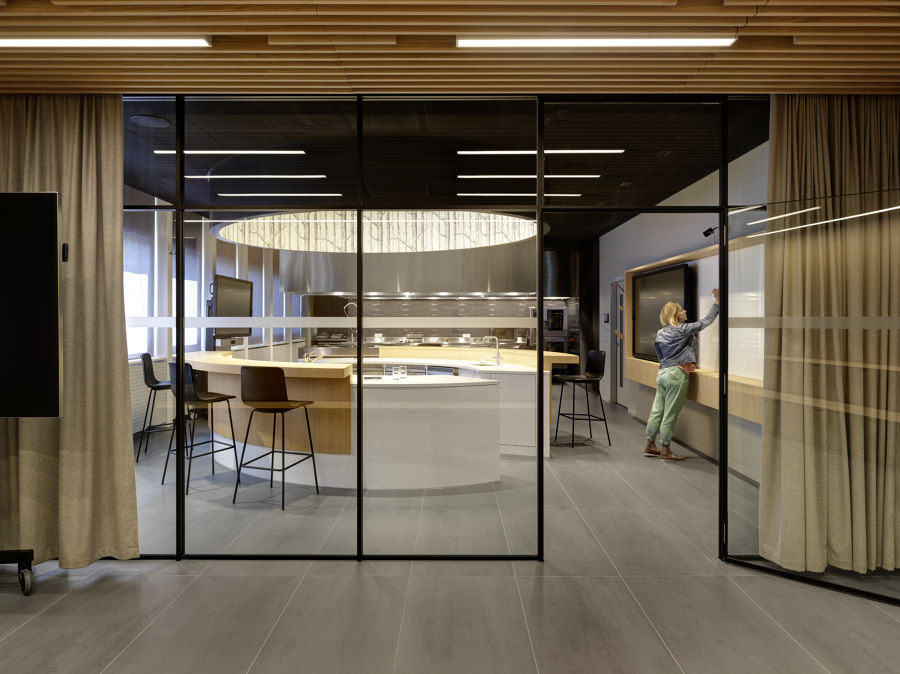
Fotografo: Pierre Kellenberger
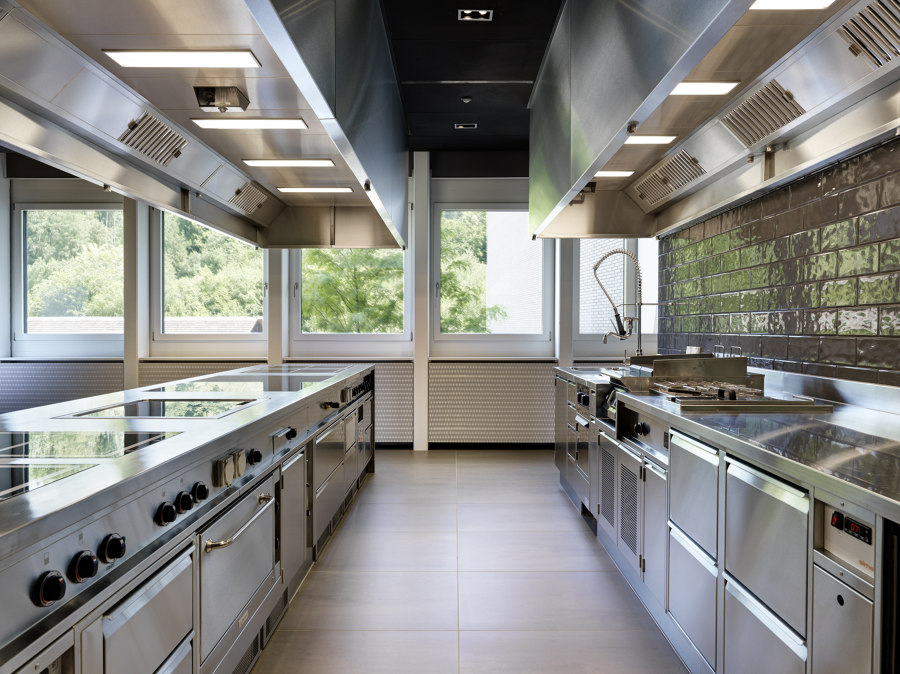
Fotografo: Pierre Kellenberger
