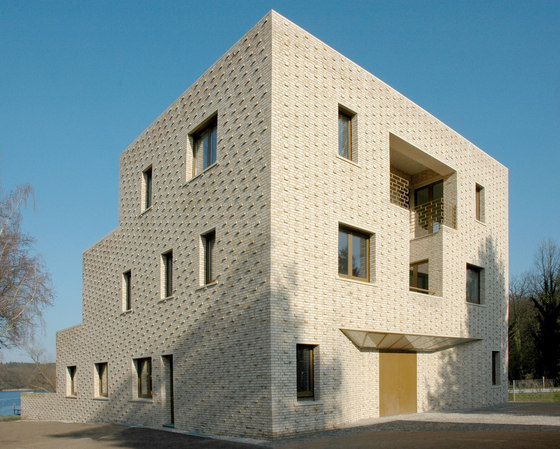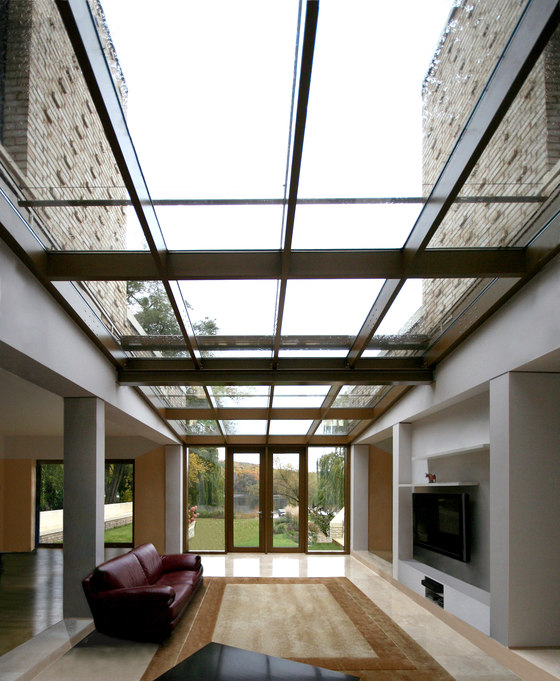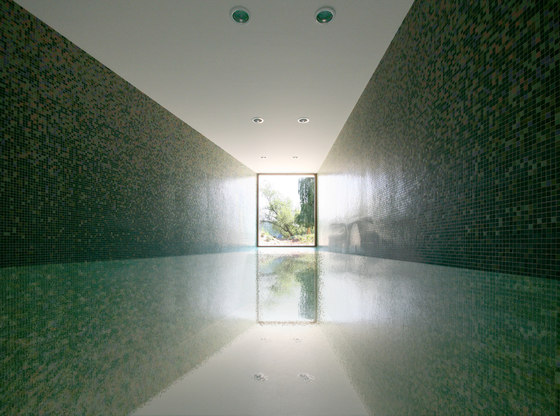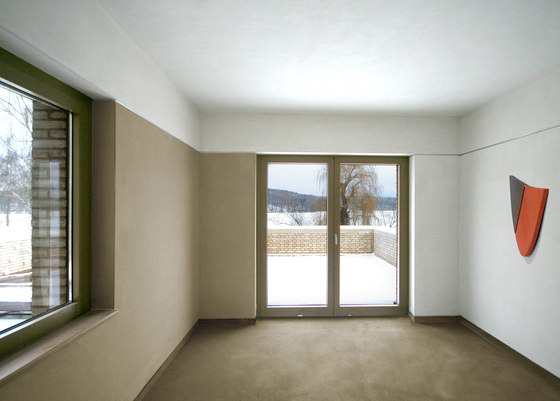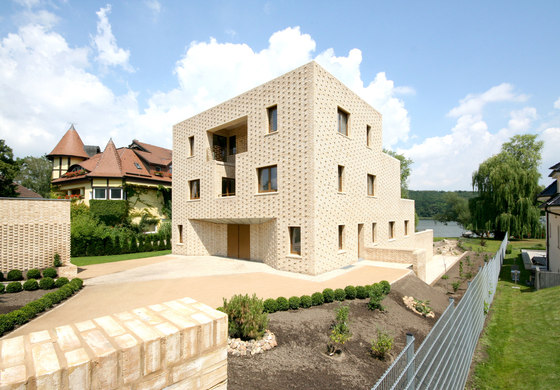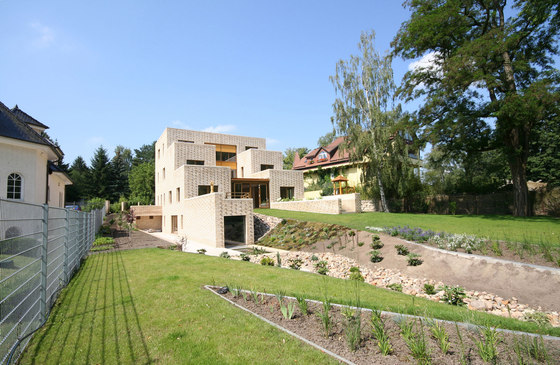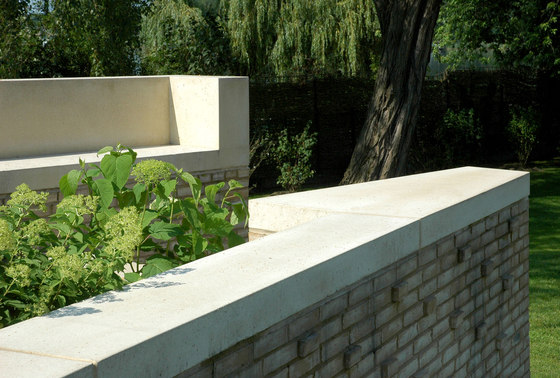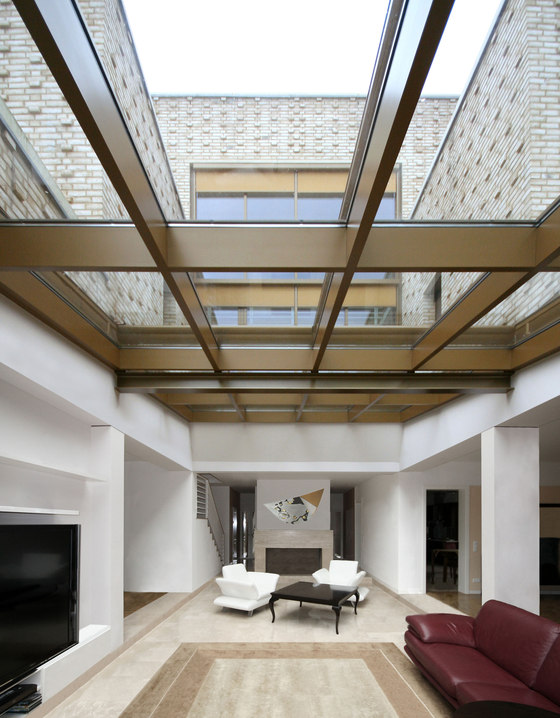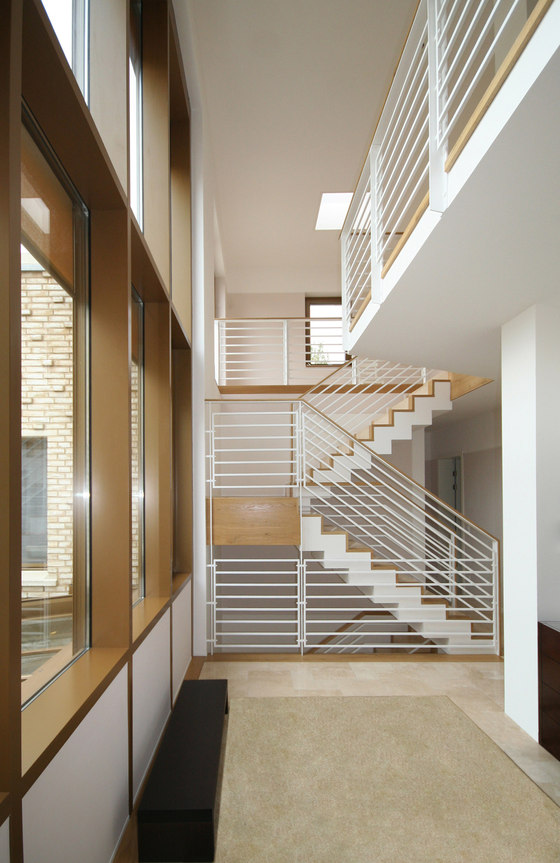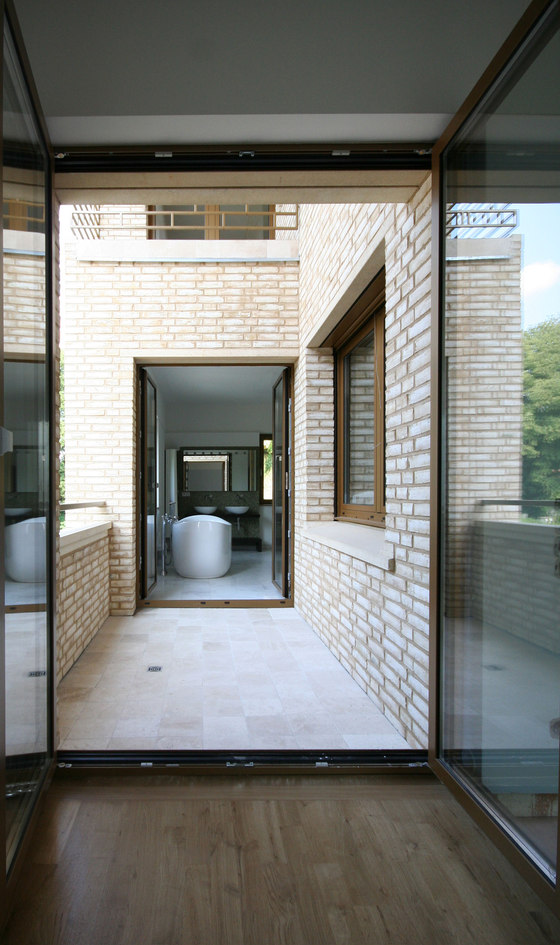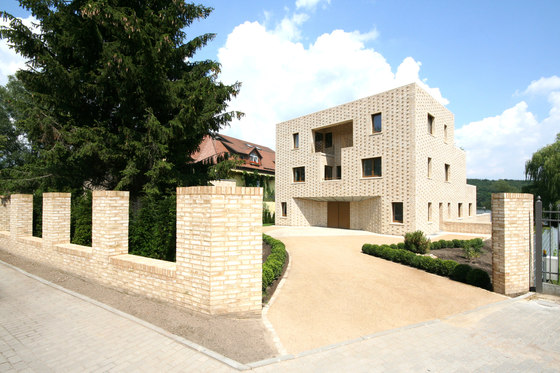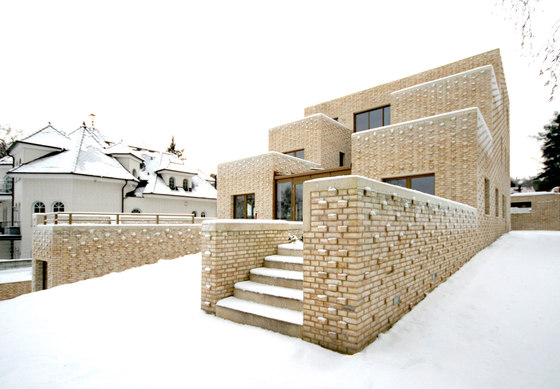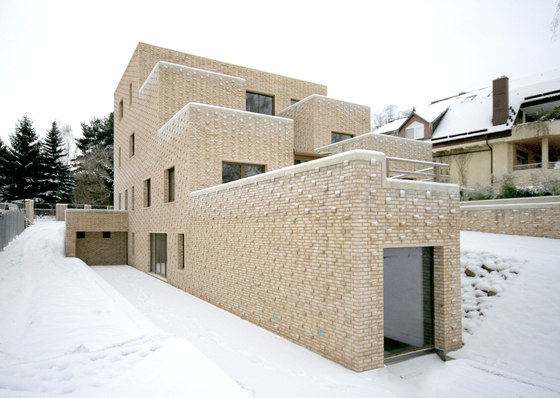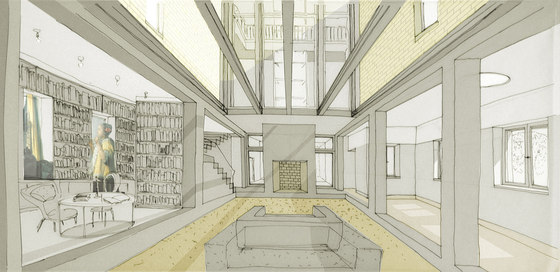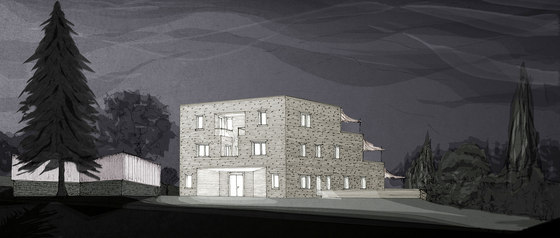„All I see is the sea“ - of the 700 square meter large villa is its intense iconic, spacial and contemplative dedication to the sea and its veils of weather: like a hollowed stone at the beach the villa shows an urban frontispiz with a perspectival main entrance and a loggia towards the street. Towards the sea the volume cascades down in a series of terraces in two wings thus giving each room and floor view and terrace platform to the sea.
In the midst lies the central glas garden hall with living room, library and dining room.
From here a conic lawn ramp flanked by flower- and a wooden terraces leads to the marina at the sea. A skylobby connects the upper floors with 5 private for inhabitants out of 3 generations opening another panorama view over the sea.
The gardenfloor contains the cruziform shaped wellness-area with different saunas showers and whirlpool. A perspectival swimming pool focusses on the sea window thus allowing permanent swimming with view towards the sea due to a shafting equipment.
The athmospheric monocromy of the subtle profiled building-skin –chalked light yellowish waterbricks, similar colored joints and pigmented prefab concrete elements for all stairs, beams, sills and benches - perpetuates the light dust of the sea within the materiality of the terrace-villa.
Tillmann Wagner Architekten
