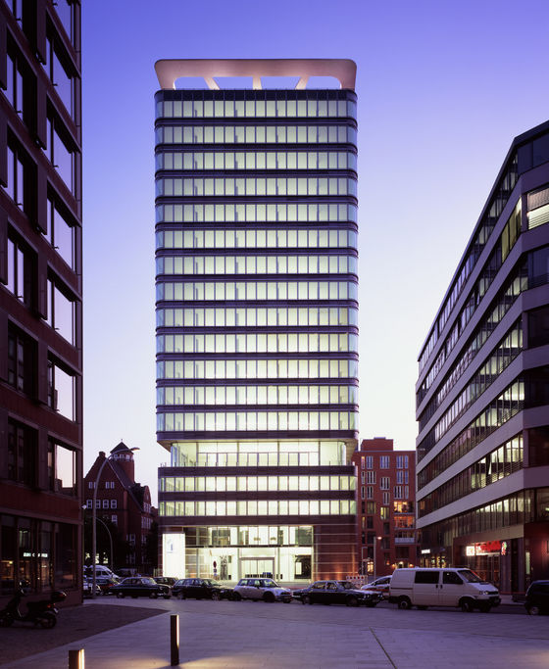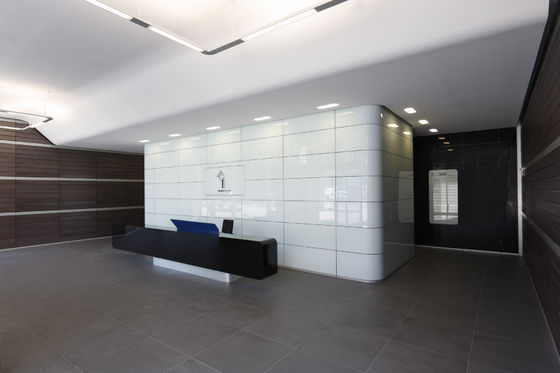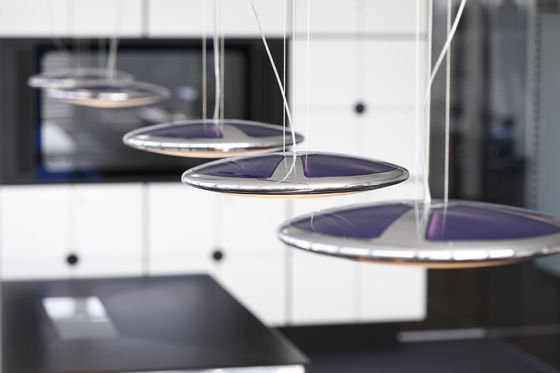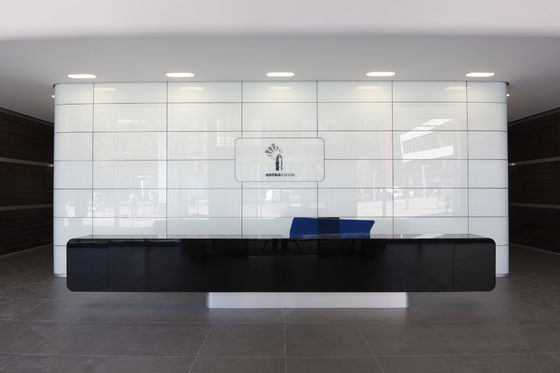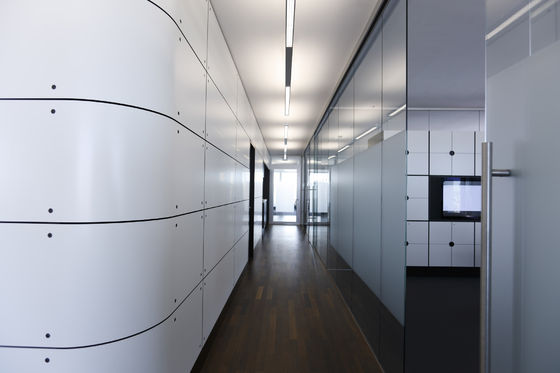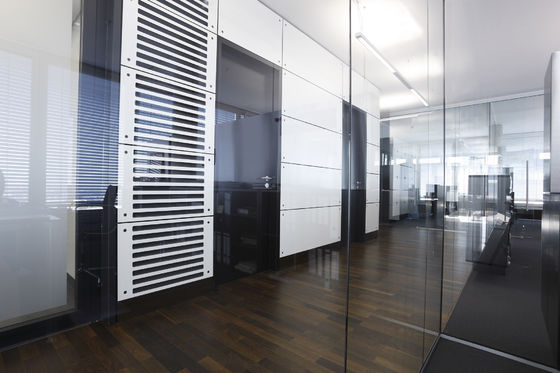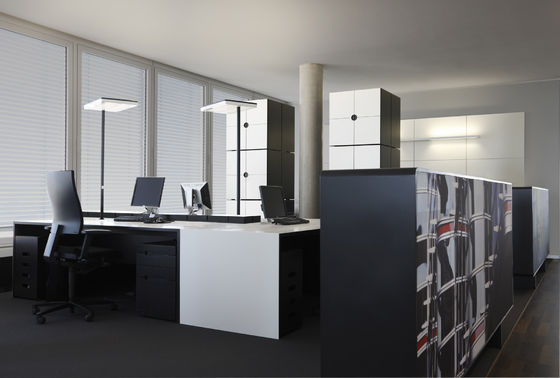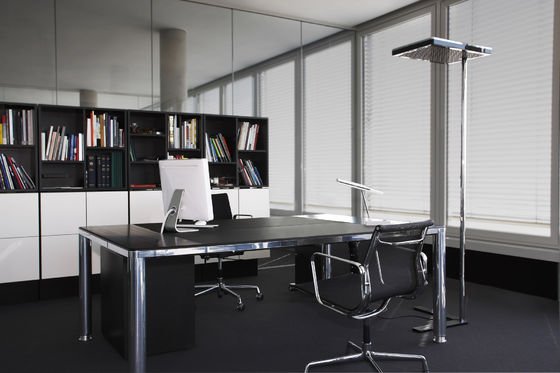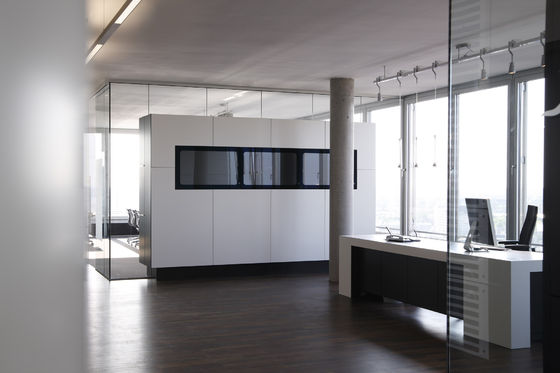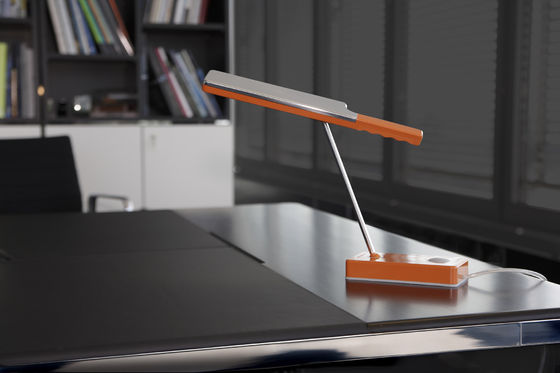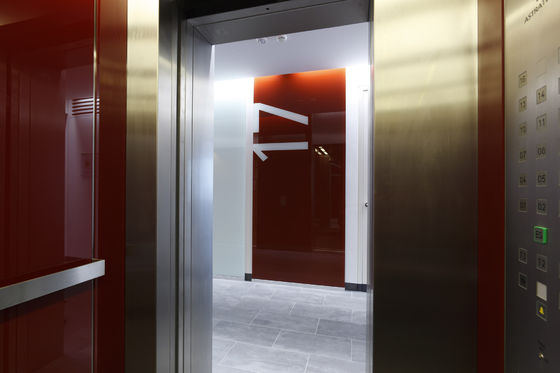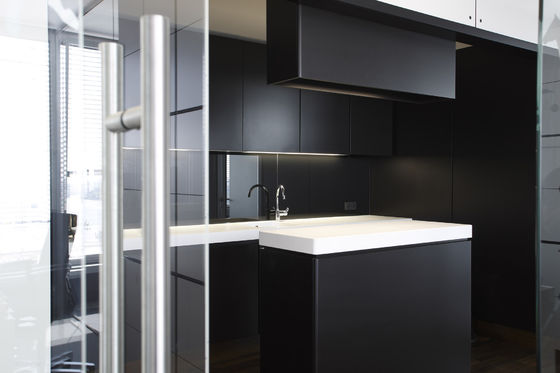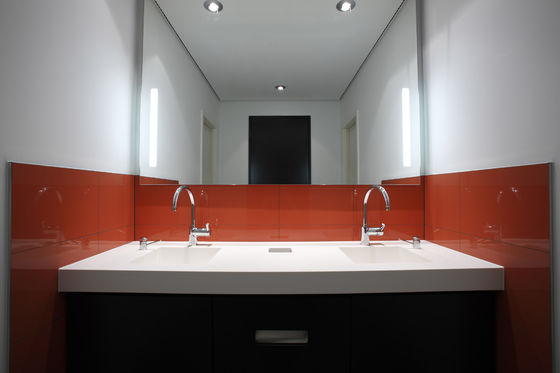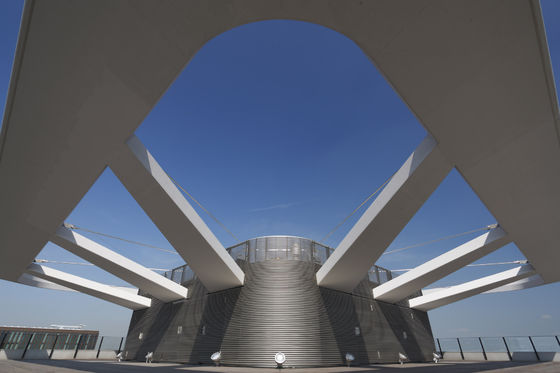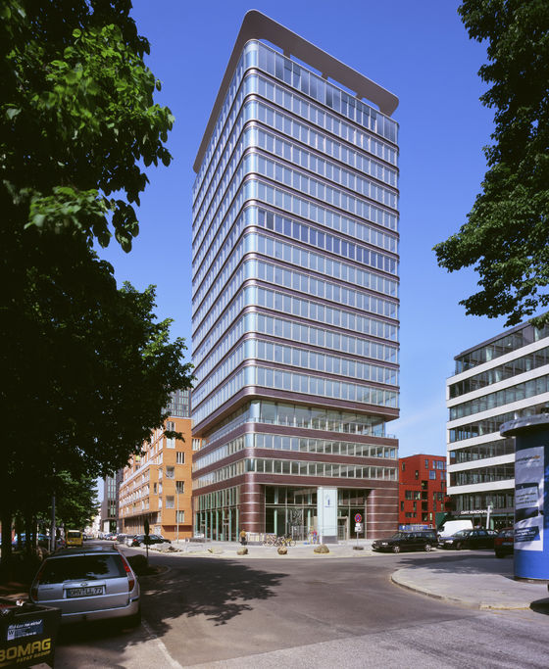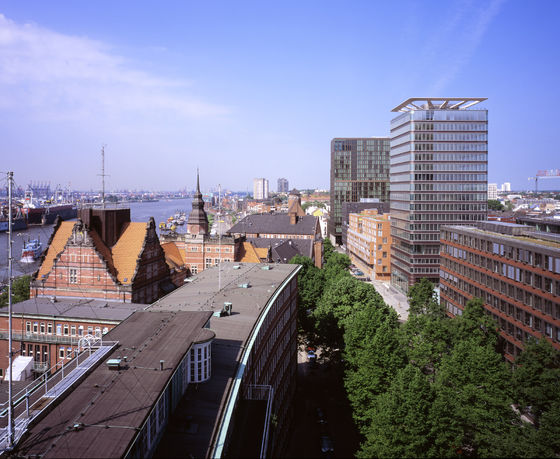The Astraturm (Astra Tower) was built by the DWI Group Hamburg and designed by the architects of KSP Engel und Zimmermann Architekten. The interior architecture and lighting design for the entire building originate from Tobias Grau. The building is currently owned by Morgan Stanley and was completed in May 2008.
CONCEPT
The relatively small floor plan made it necessary to dispense with a separate traffic zone in the individual storeys. Instead, the floor was used to zone the space, which is divided into "office space with carpet" and "traffic space with parquet". This effect is reinforced by continuous-row luminaires on the ceiling, which encircle and illuminate the actual traffic zone whilst simultaneously providing intense lighting for the white-panelled inner core. Seen from the outside, this core takes on the appearance of a white pillar that runs through the centre of all 18 storeys and seems to project beyond the top of the tower before merging with the corona that hovers above it.
Whereas the central lighting for the various floors of the building is permanently installed, the office zones have been equipped with floor lamps to provide flexible lighting solutions.
INTERIOR DESIGN
Tobias Grau's design for all the interior zones of the building focuses on maximum clarity and a consistent design language. The foyer is a particularly striking example: it contains nothing but an outsized, elongated black glass counter as an expansive gesture of welcome. The white panelling of the inner core throughout all 18 storeys, the corridors and elevators, all the lettering, sanitary facilities and lighting follow on seamlessly thanks to the use of a homogeneous design language.
LIGHTING
For the most part, the lighting design for the Astraturm dispenses with individual control and adjustment in favour of decentralised, automatic regulation via motion detectors and ambient-light-responsive sensors in the individual luminaires. This approach, together with almost exclusive usage of energy-saving lamps, resulted in a considerable reduction in power consumption (approx. 30%). Virtually all the luminaires used for the interior of the Astraturm are designs by Tobias Grau.
18th FLOOR
The top floor of the building was completely furnished with desks, carpets, counters, conference tables, shelving systems etc. specially designed for the purpose by Tobias Grau for the DWI Group. Here too, the idea of clarity and a consistent design language was uppermost. This model storey is the "crowning glory" of the building. As a result of this project, the Tobias Grau company will be presenting its first-ever furniture collection – particularly desks and conference tables – at the Spichern Höfe in Cologne to coincide with the Orgatec trade fair in autumn.
Bauherr: Neunundzwanzigste Verwaltungsgesellschaft DWI Grundbesitz mbH
Eigentümer: Morgan Stanley
Architektur: KSP Architekten
Innenarchitektur und Beleuchtung: Tobias Grau
