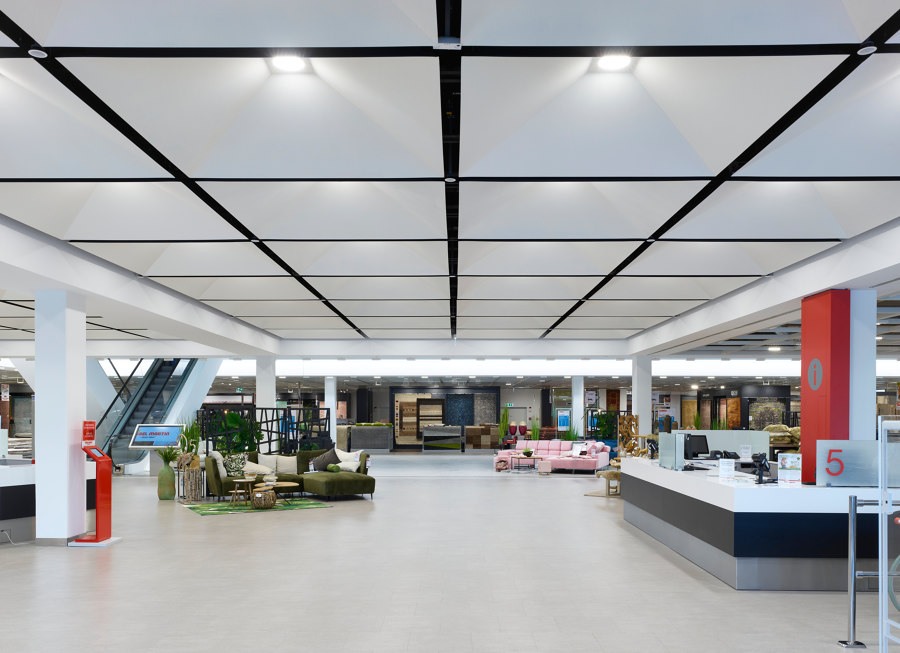
Fotografo: Tom Gundelwein
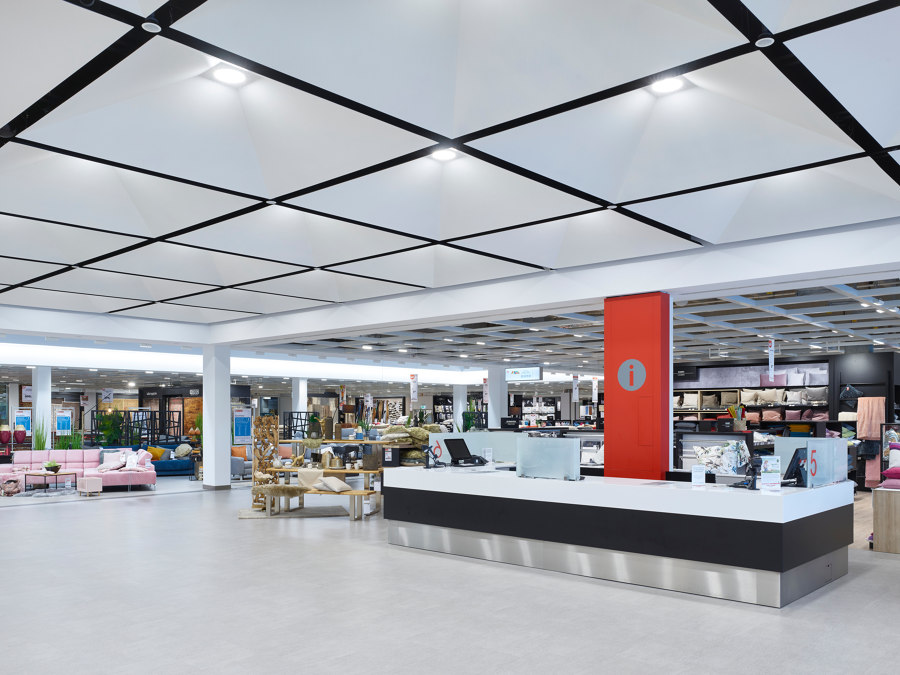
Fotografo: Tom Gundelwein
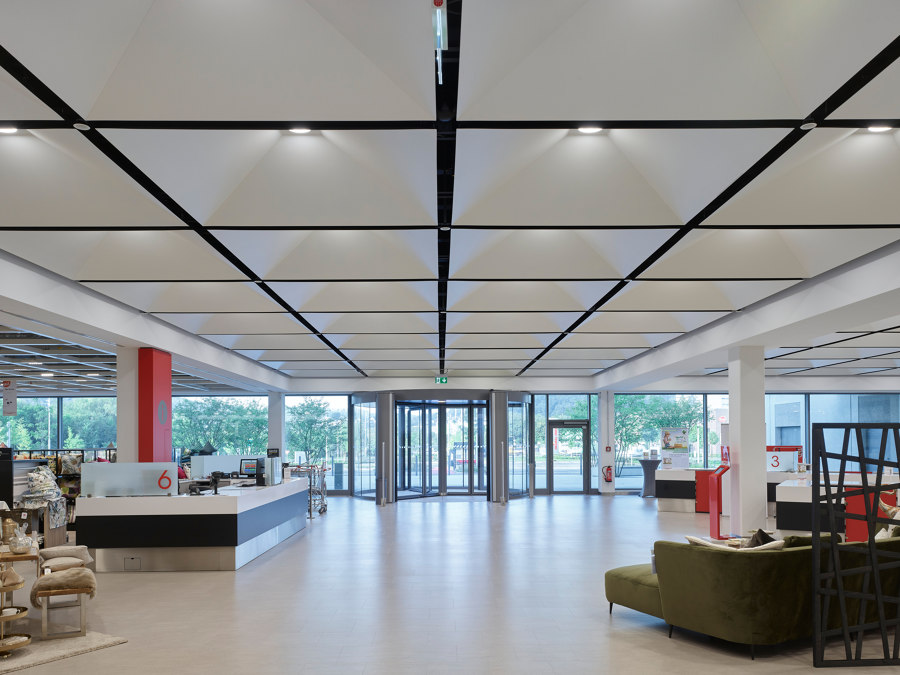
Fotografo: Tom Gundelwein
Natural light dictates the lighting at Möbel Martin in Saarbrücken
Back in 2015, during refurbishment of Möbel Martin in Kaiserslautern, dynamic controls for natural light were introduced successfully in a furniture and furnishings store. So when a new branch opened in Saarbrücken in 2019, an improved version of the modular lighting system was used.
Holistic approach to lighting design in the newly constructed premises
We were able to coordinate plans for the lighting concept for Möbel Martin in Saarbrücken with the architect from the outset. The dynamic controls for natural light were to be installed using a modular LED lighting system as in Kaiserslautern.
Artificial light and influx of natural light
The architecture of the four-storey building is characterised by its high atrium, generous glass surfaces in the entrance area and a clerestory. Calculating incidence of natural light over the year was fundamental in planning for artificial light. A threshold meter mounted on the roof measures illuminance and colour temperature in four directions and transmits the data to the lighting controls.
Bespoke funnel-shaped ceiling in the atrium
The entrance area is illuminated by funnel-shaped, pendant luminaires; they continue the linear nature of the architecture. Built-in day/night LED lamps adjust to the time of day using a tunable white lighting system; their radial Fresnel lens system delivers brilliant, diffuse light. In the atrium, bands of light on each floor accentuate the vertical lines. The blue component of the light is increased slightly towards the top in order to reinforce the impression of the sky.
Biodynamic light in the sales area
The showroom area is illuminated by a modular LED system, comparable with that installed in Möbel Martin in Kaiserslautern. Narrow and wide-beam collimators are used; various brackets have been chosen to be compatible with the ceiling structure. Two variable colour temperatures (2700 and 5000 K) create a natural atmosphere, which adjusts to the natural light and supports circadian rhythms in line with the principles of Human Centric Lighting (HCL). A high colour rendering rate enables customers to survey the range of products under lifelike conditions.
Tempting catering menus
The restaurant demonstrates a uniform reflected ceiling plan, which takes up the graphic lines of the atrium. Direct and indirect lighting is provided by downlights, wall-washers, picture and accent lighting, and pendant luminaires. Lines of light on the floor of the bars break up the circulation areas.
Sophisticated, effective design
The lighting concept aimed to deliver customised, cost-saving solutions. It has been possible to increase average illuminance substantially, resulting in a pleasantly bright and airy environment with energising contrasts.
Design team:
Tobias Link
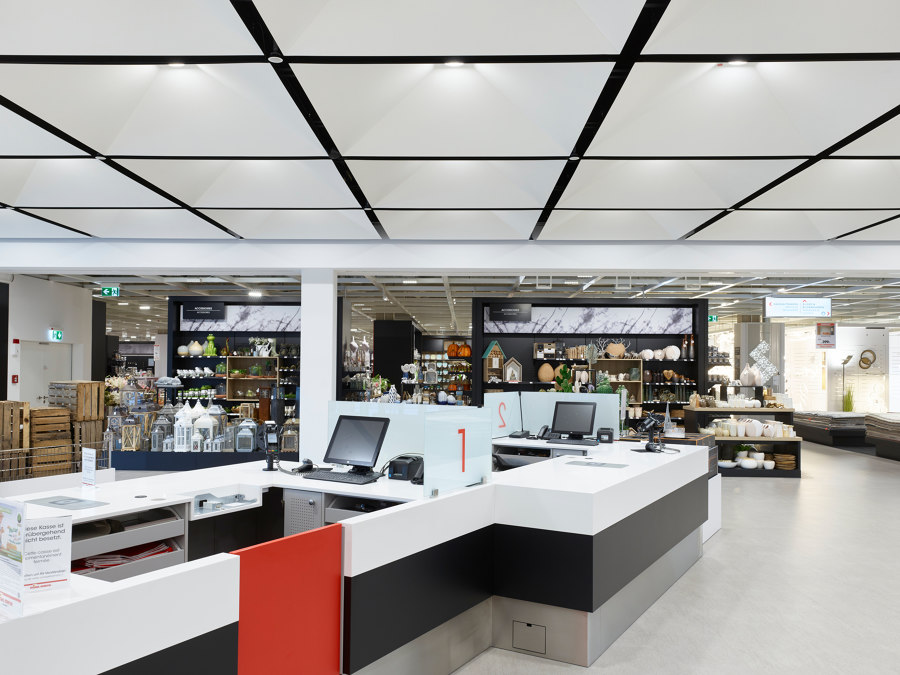
Fotografo: Tom Gundelwein
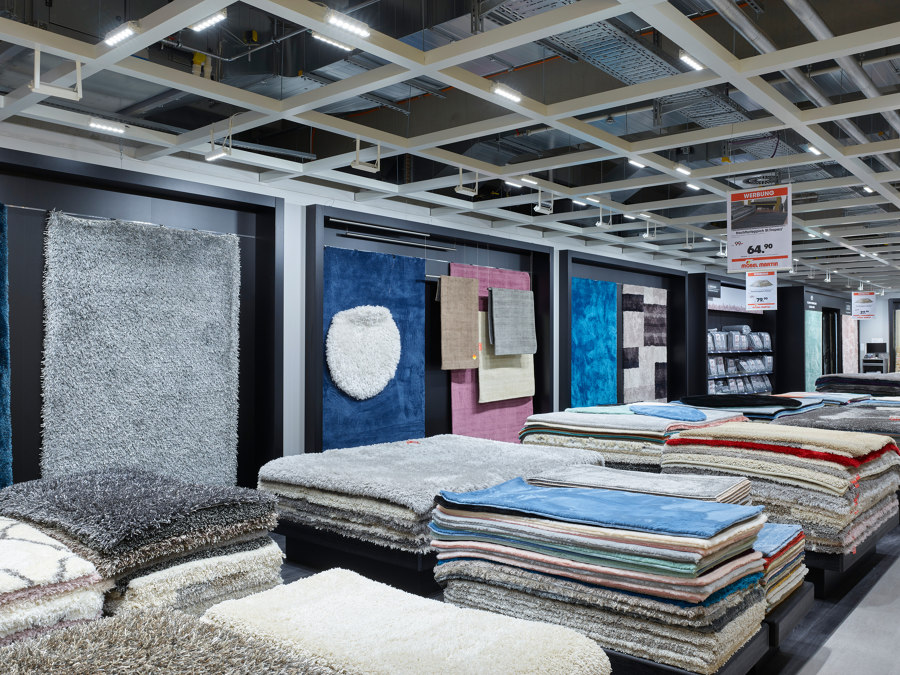
Fotografo: Tom Gundelwein
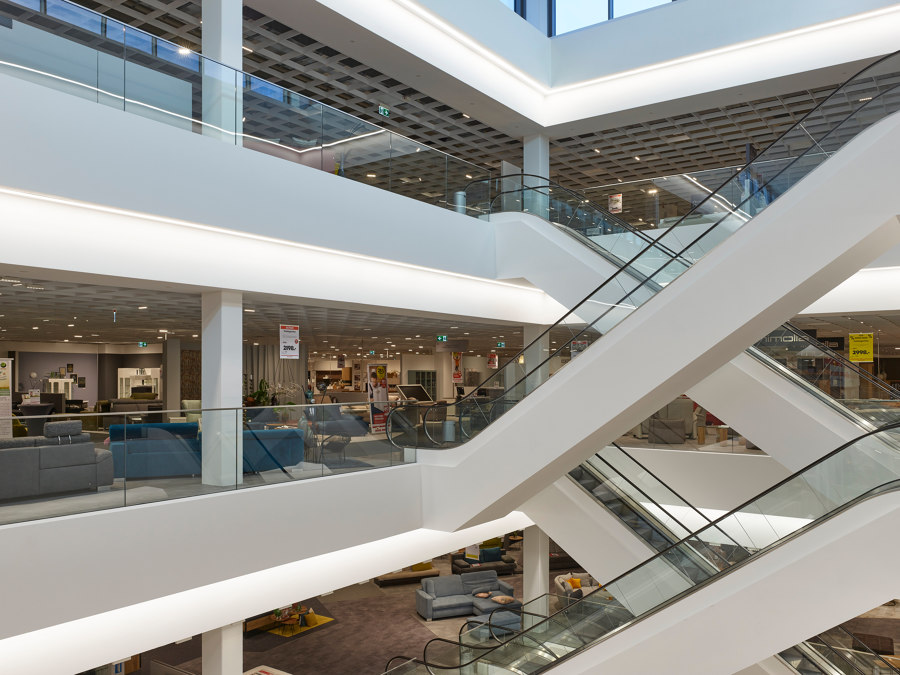
Fotografo: Tom Gundelwein
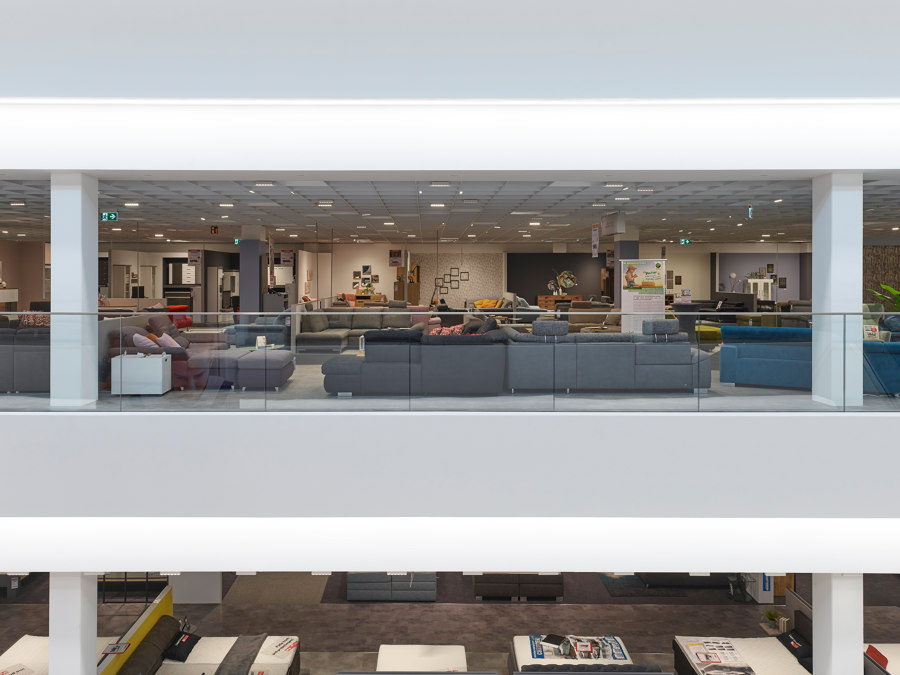
Fotografo: Tom Gundelwein
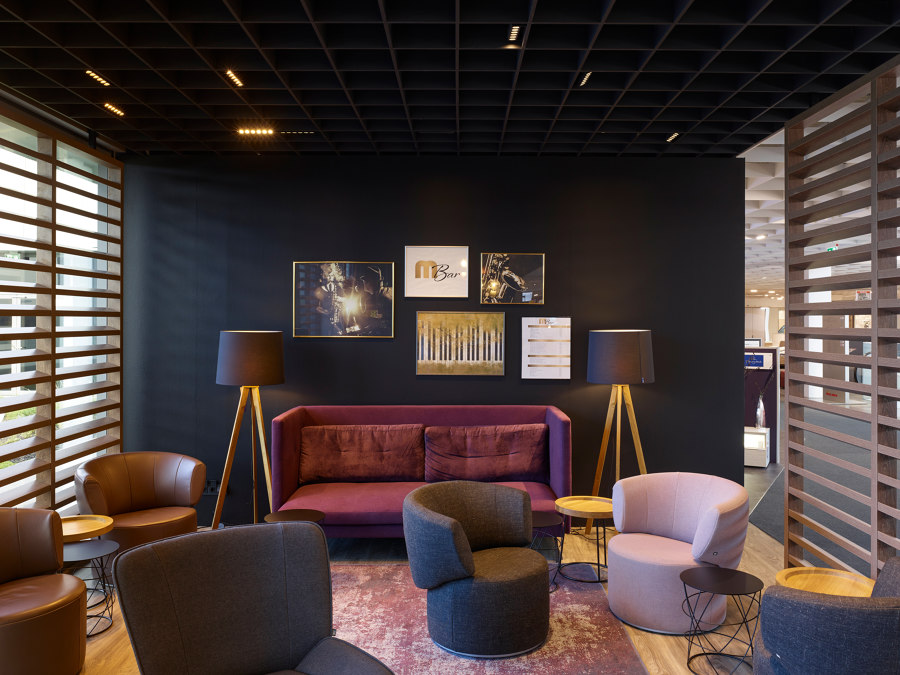
Fotografo: Tom Gundelwein
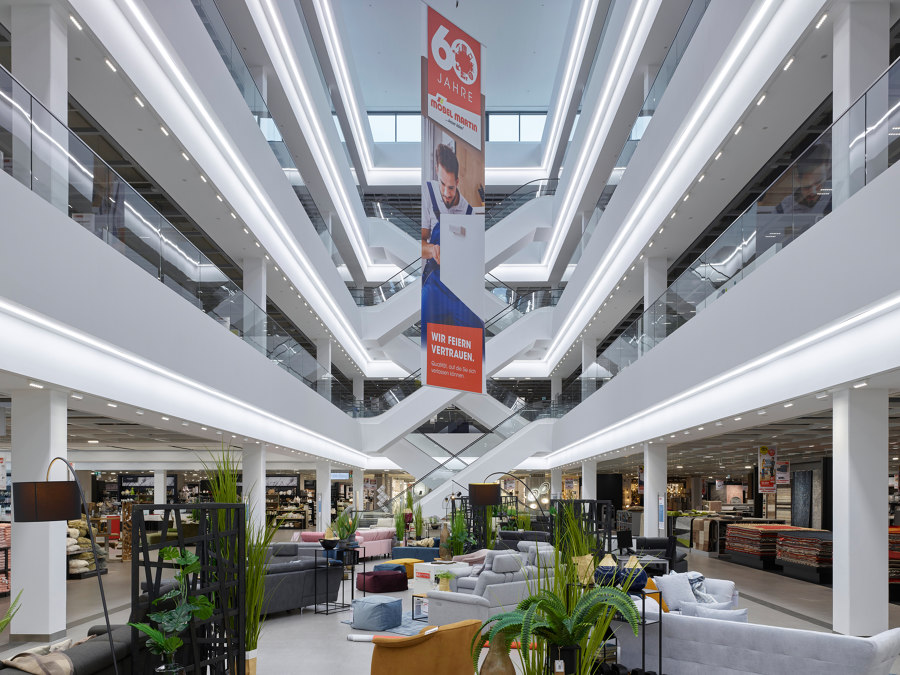
Fotografo: Tom Gundelwein
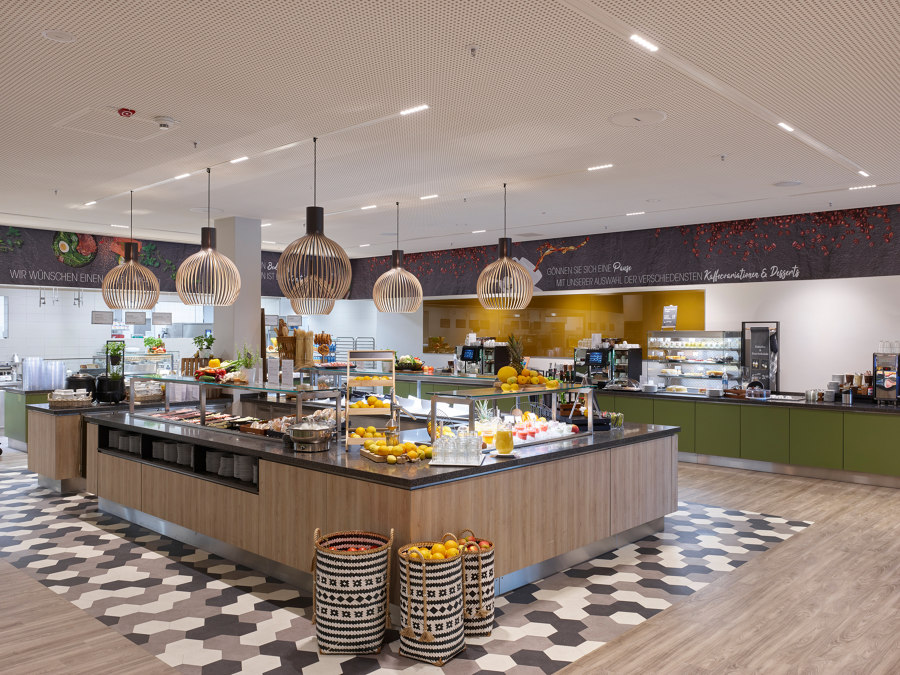
Fotografo: Tom Gundelwein
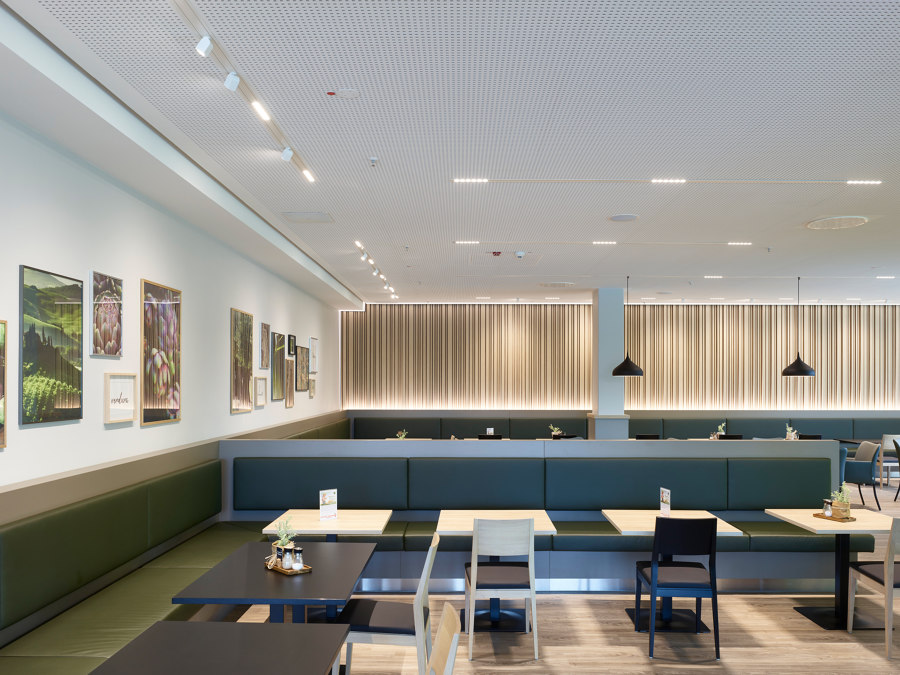
Fotografo: Tom Gundelwein
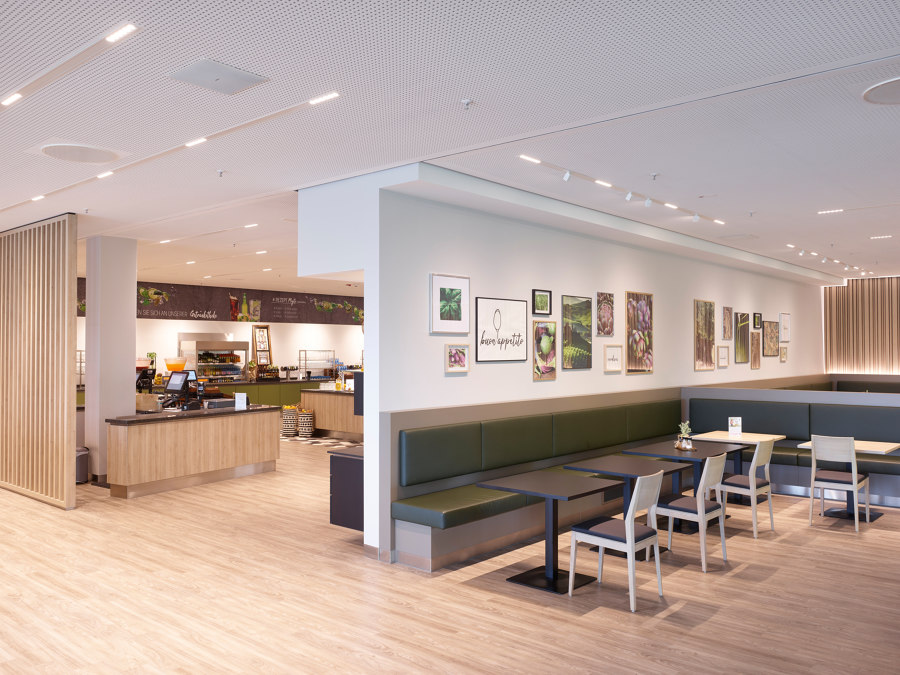
Fotografo: Tom Gundelwein
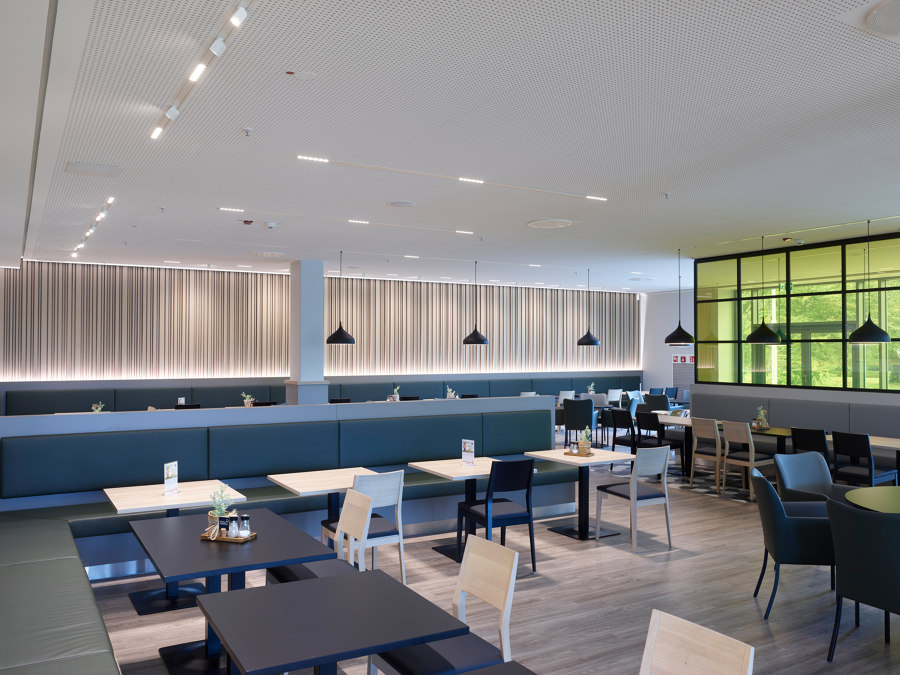
Fotografo: Tom Gundelwein
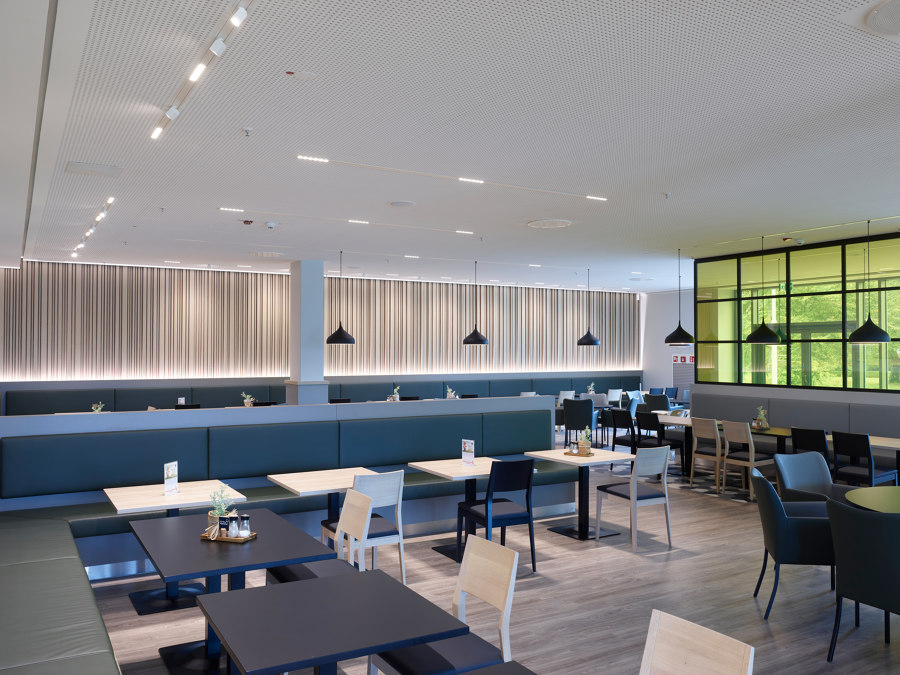
Fotografo: Tom Gundelwein
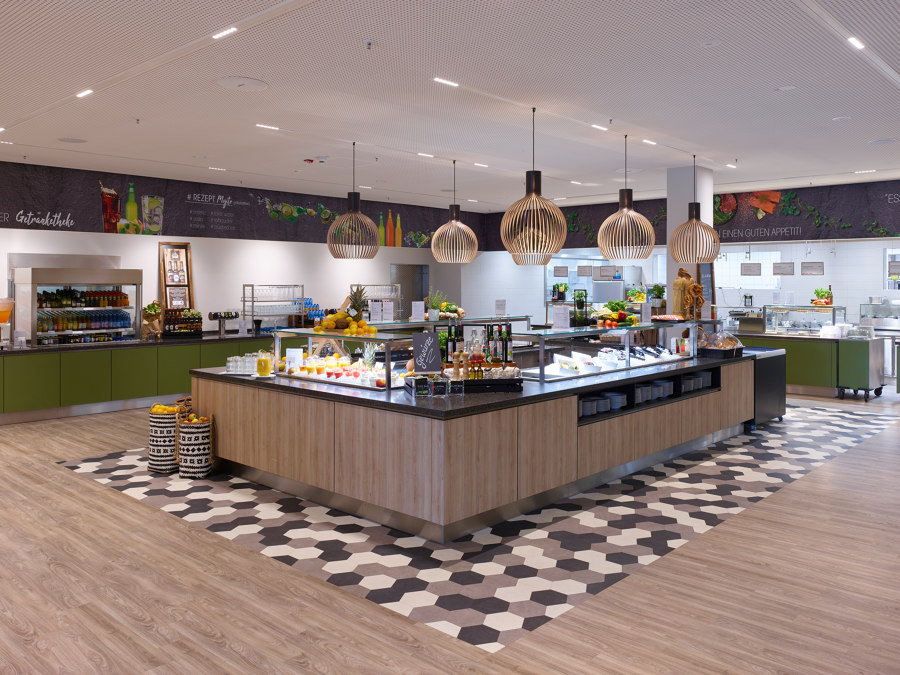
Fotografo: Tom Gundelwein
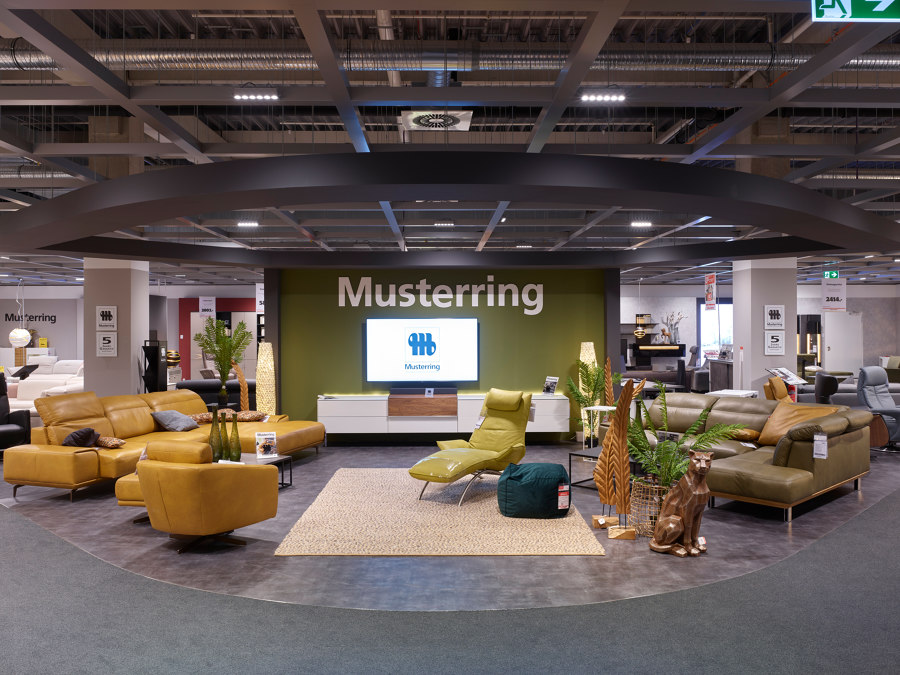
Fotografo: Tom Gundelwein
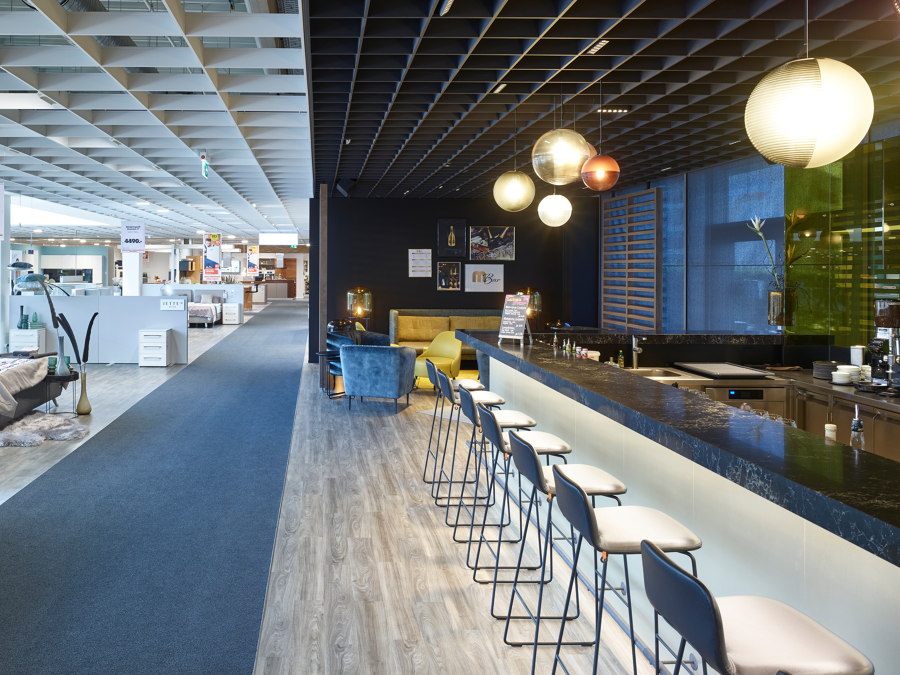
Fotografo: Tom Gundelwein
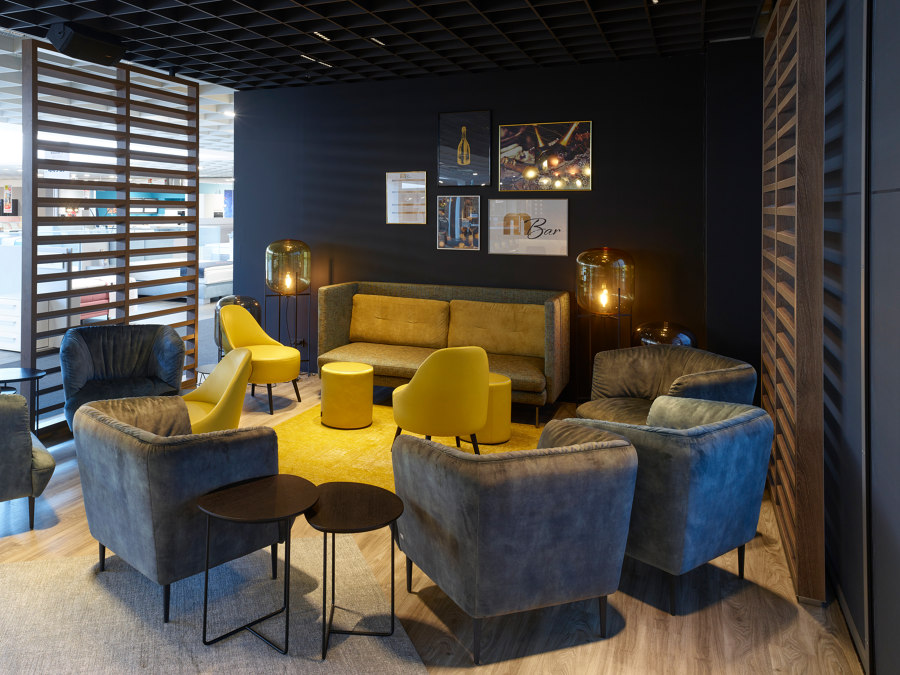
Fotografo: Tom Gundelwein
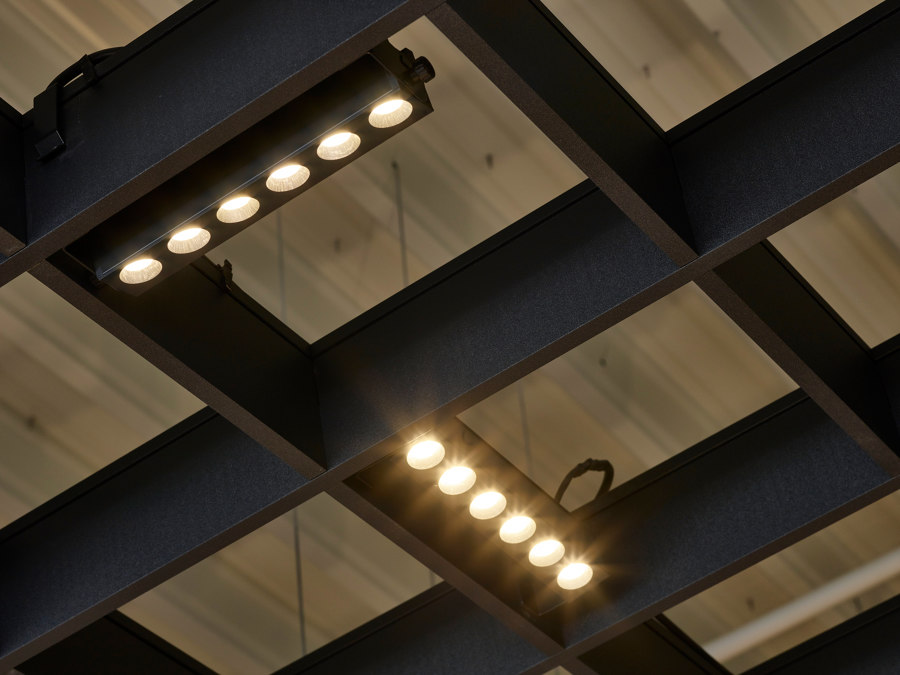
Fotografo: Tom Gundelwein
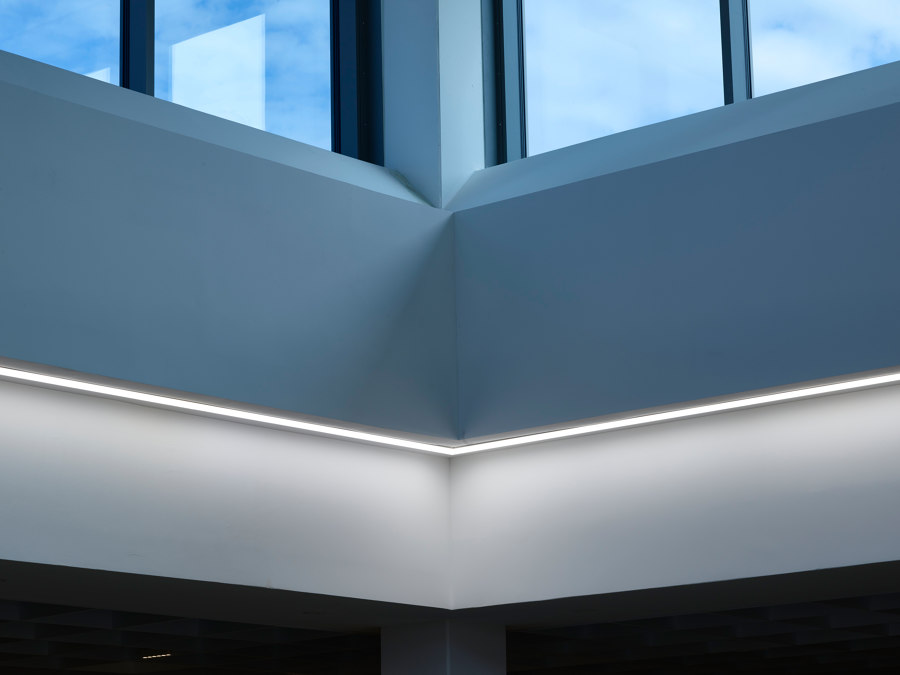
Fotografo: Tom Gundelwein
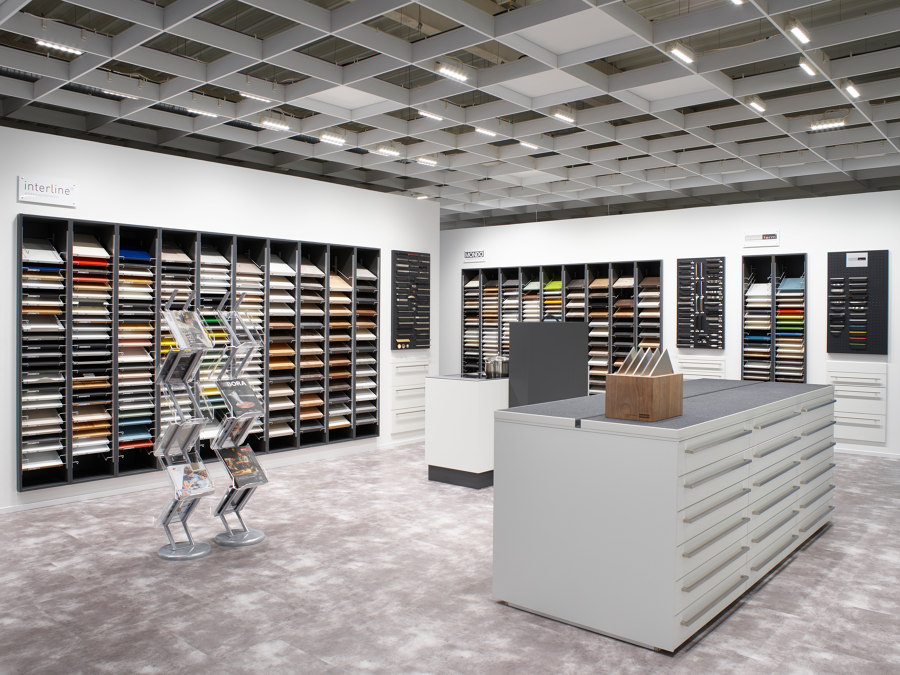
Fotografo: Tom Gundelwein
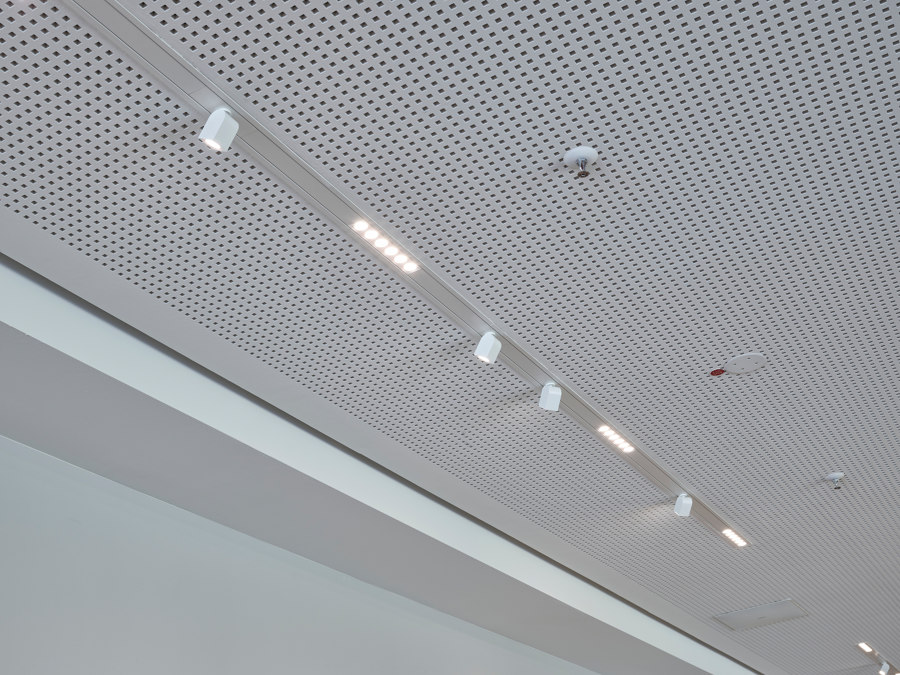
Fotografo: Tom Gundelwein
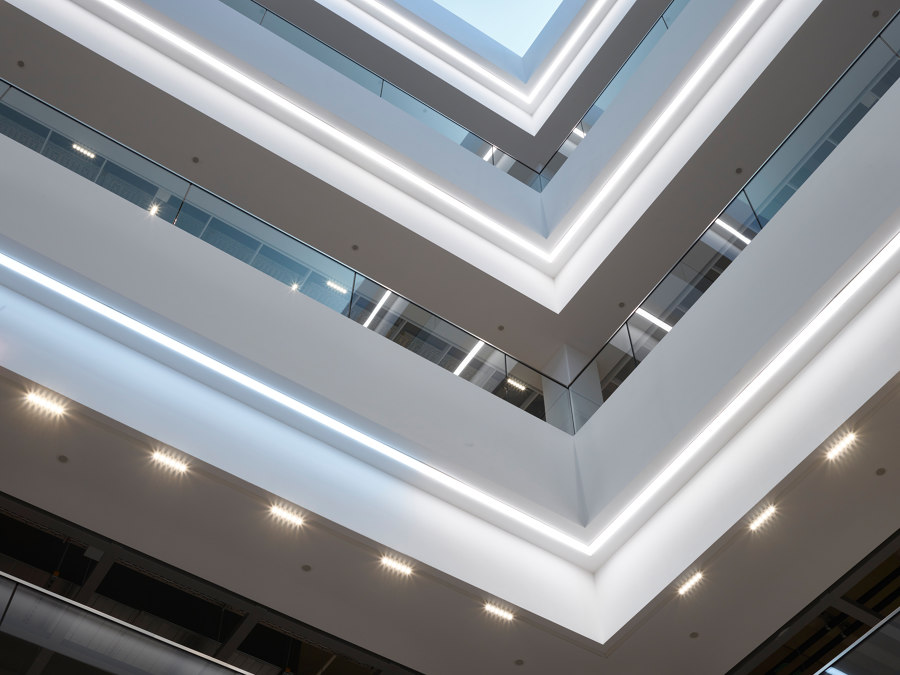
Fotografo: Tom Gundelwein
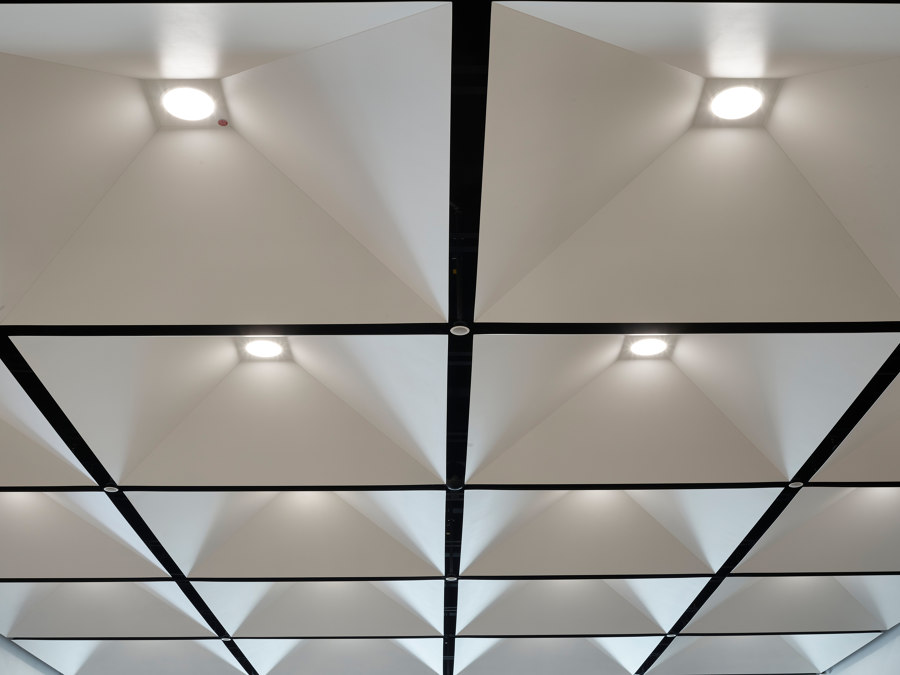
Fotografo: Tom Gundelwein
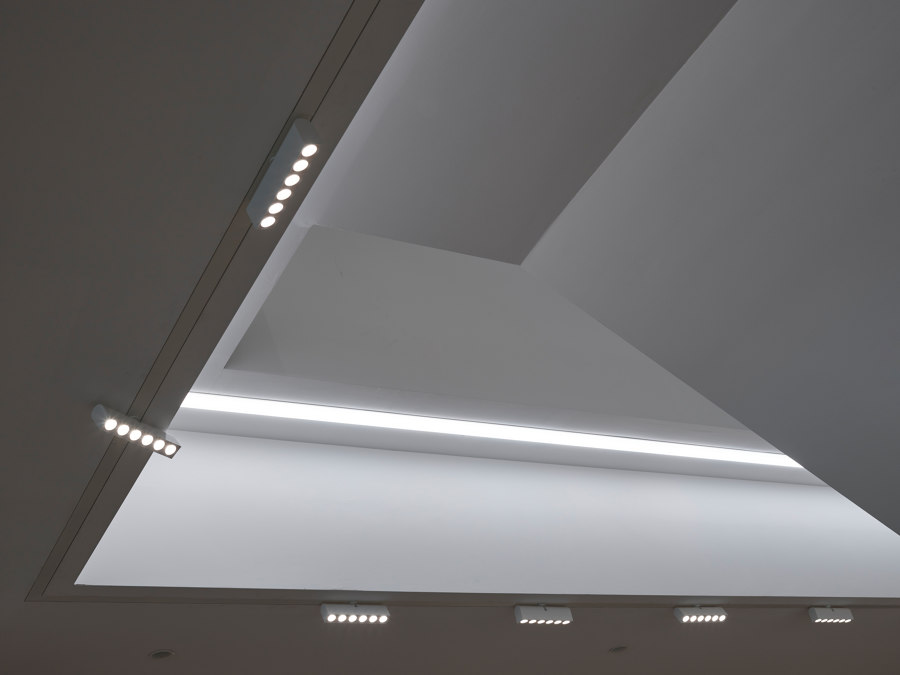
Fotografo: Tom Gundelwein
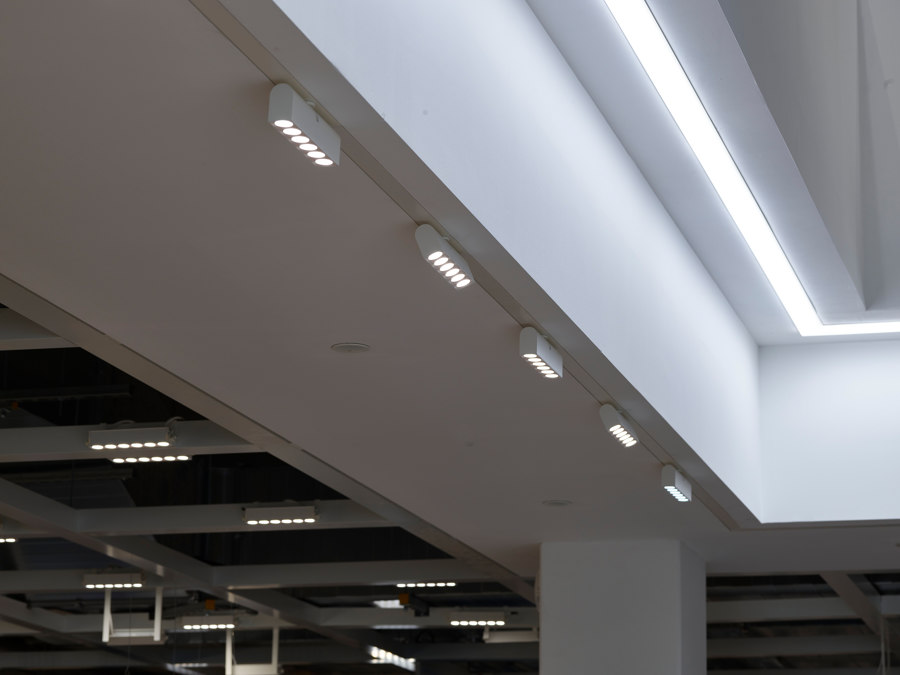
Fotografo: Tom Gundelwein
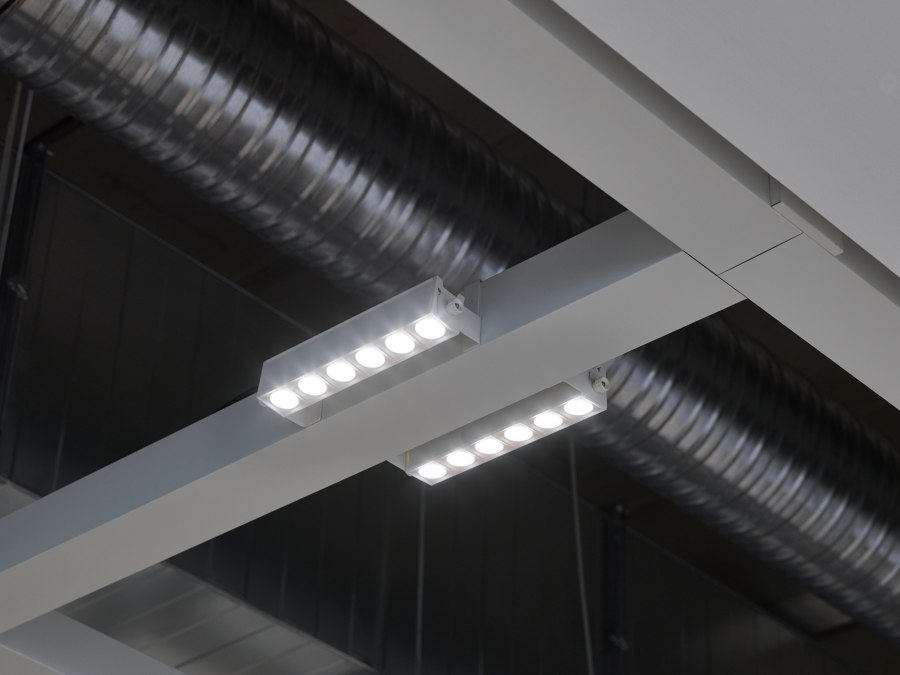
Fotografo: Tom Gundelwein


























