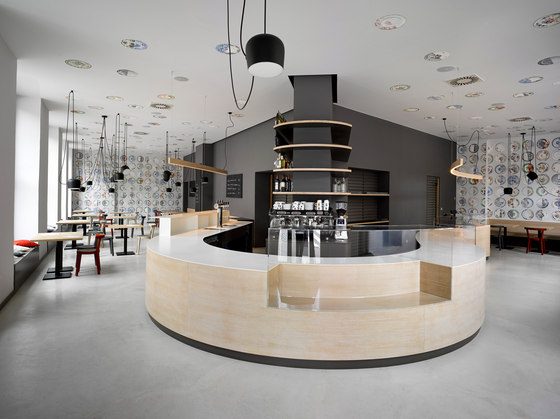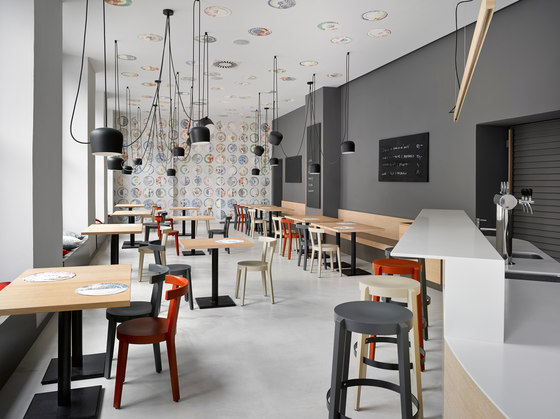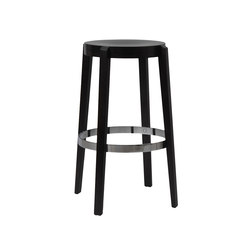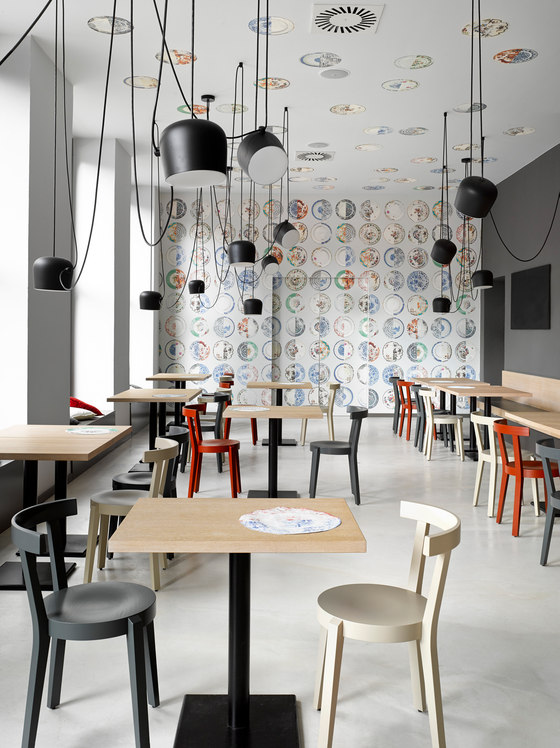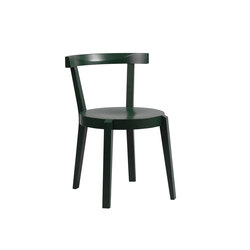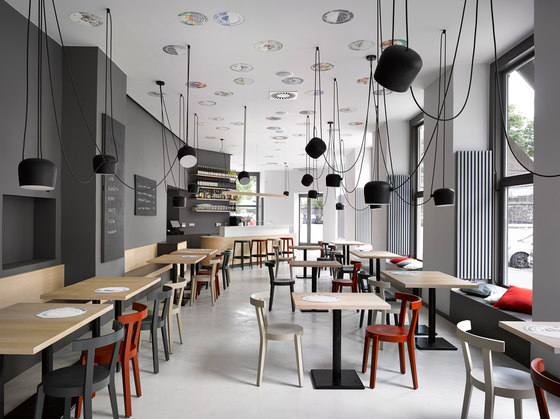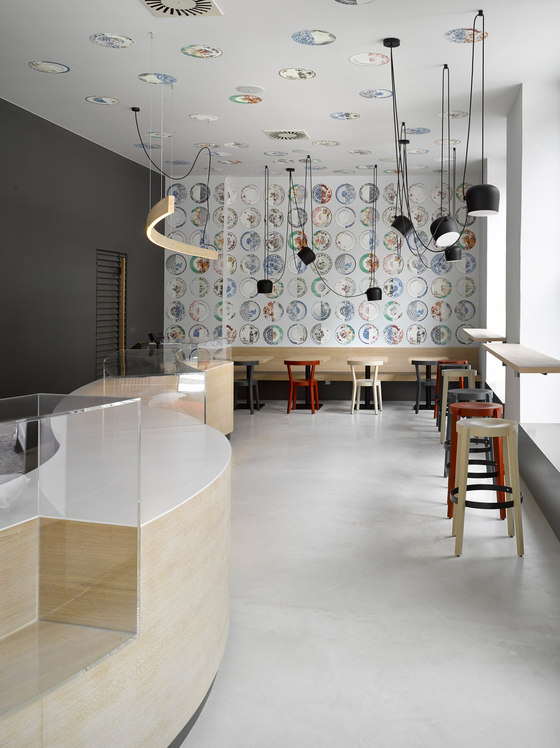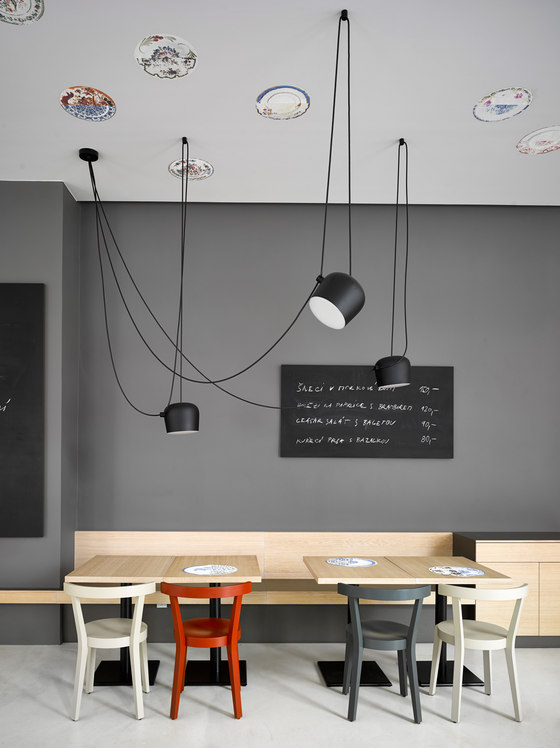In the last few years, one can find ever more Coffee Shops with unique genius loci in Prague. Starting from the second half of last year, their ranks have been swelled by the Café Záhorský, which is situated on the corners of Dejvická and Eliášova (ulice = Streets). This family concern, with its overall capacity of 78 seats bets on its domestic cuisine, bakery products, Italian Coffee, and high-quality wine – as well as its interior. These were created by the architect Magdalena Rochová – of the “JRA Jaroušek Rochová architekti” Studio – who won the Main Prize in the Czech “Interior of the Year” Competition in 2015.
Located on the Ground Floor of an original “Secession”/Art Nouveau building to begin with, a Bar Restaurant was located here. After a “Purist” renovation in 1929, a shoe-shop with interesting display windows moved in. Unfortunately, nothing of the original interior was preserved, and it was in a very desolate state prior to its reconstruction. “I was born in the premises where these interiors were located, and currently live here with my family. I knew it from beforehand, and it made me sorry (to see) how these premises had been – or respectively, had not been, exploited,” said Matěj Záhorský with regard to his motivation for the foundation of this enterprise. “The interior space was much too imposing for the Coffee Shop´s needs; nevertheless, it would have been a shame not to make use of its dispositions and location. So we decided to include the operation of a bakery in our plans – which seemed to be an ideal variant with a view to its corner entrance and basic disposition in the shape of an L,” he added. A kitchen is located in the interior which is sub-divided from the rest of the premises by walls of blinds.
Architect Magdalena Rochová, of the JRA Jaroušek Rochová Studio, brought the interior maximum functionality, clean lines, top-quality craftsmanship – all inspired by the in-door architecture. For instance, its location on the rounded corner of the building was reflected in the shape of the counter – which fluidly flows from the bar-counter on one side into the bakery counter on the other side. “Another point-of-interest is the large windows – which can be moved upwards and thus link the Coffee Shop´s interior with its exterior. Customers can sit undisturbed on the window parapets, drink something good, and – at the same time, be a part of the street,” Matěj Záhorský added.
The interior makes use of a wide palette of monochromatic Grey-White tones which, apart from the wooden counter mentioned above, enliven the made-to-measure patter on the ceiling as well as the end-walls of both parts. The interior is also decorated with unequally situate lighting and TON Trademark Punton Chairs. These – together with tables are located in the Coffee Shop and Bakery interiors up against the windows and the opposite walls.
JRA Jaroušek Rochová Architekten

