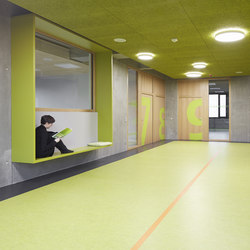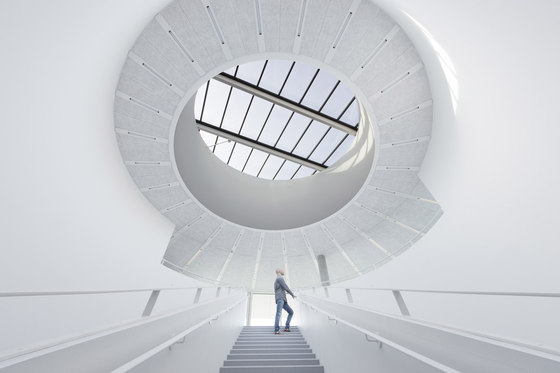
Fotografo: Tommy Kosior
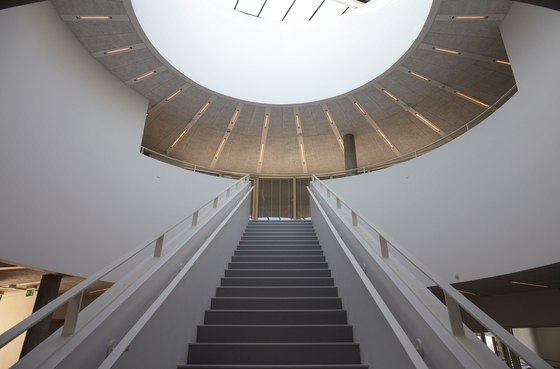
Fotografo: Thomas Mølvig
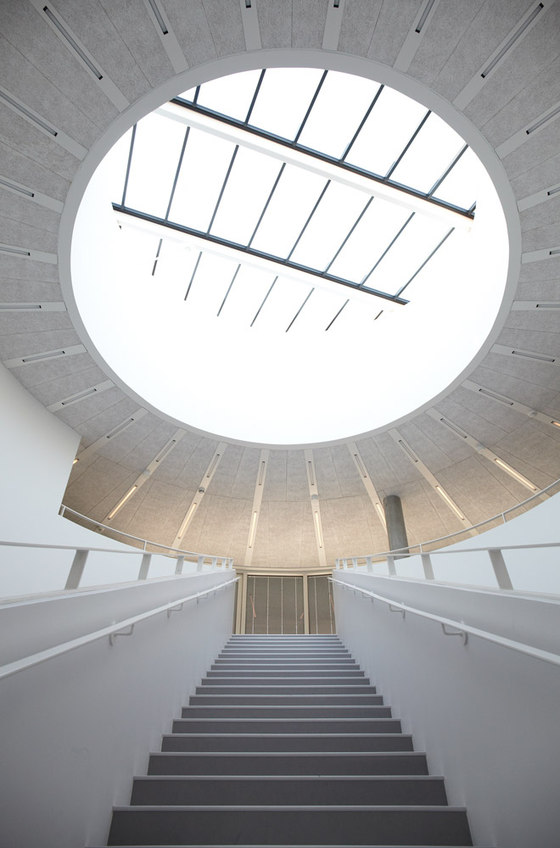
Fotografo: Thomas Mølvig
Science in a circular setting
The upper secondary school Viden Djurs in the Danish town of Grenaa boasts a round extension to house its science rooms. This white two storey building, with its horizontal line of windows, may look quite modest when viewed from outside, but is very dramatic inside where its shape can be fully appreciated.
Here, its roundness determines the school's visual identity with laboratories, workshops and classrooms ranged around the perimeter while the central section provides a communal space with leisure areas. From the centre, there is an amazing view up through the open floors because the stairways have been offset to maximise the visual effect of the tower's volume. At the top, there is access to a roof terrace which can also be used for outdoor teaching.
The ceilings play a key role in the design experience, having been lined with 1,150 sqm of white painted Troldtekt acoustic panels. All are cut in wedge shapes, narrow at the centre and wider where they abut the outer walls. Together with the integrated light fixtures, this creates a beautiful harmony in both the atrium and the classrooms.
Viden Djurs is a low energy class 2020 building designed with a major focus on sustainability, including solar cells and a vertical ground heat system.
Architect: Friis & Moltke A/S
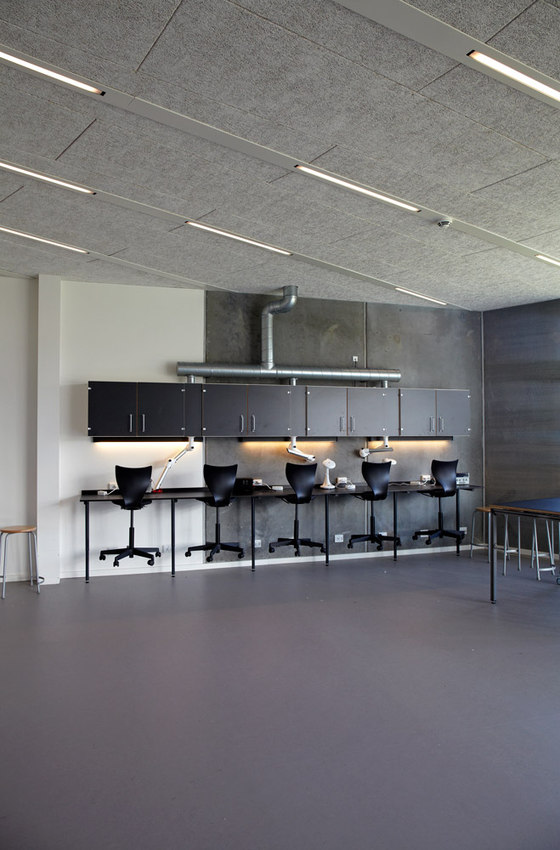
Fotografo: Thomas Mølvig
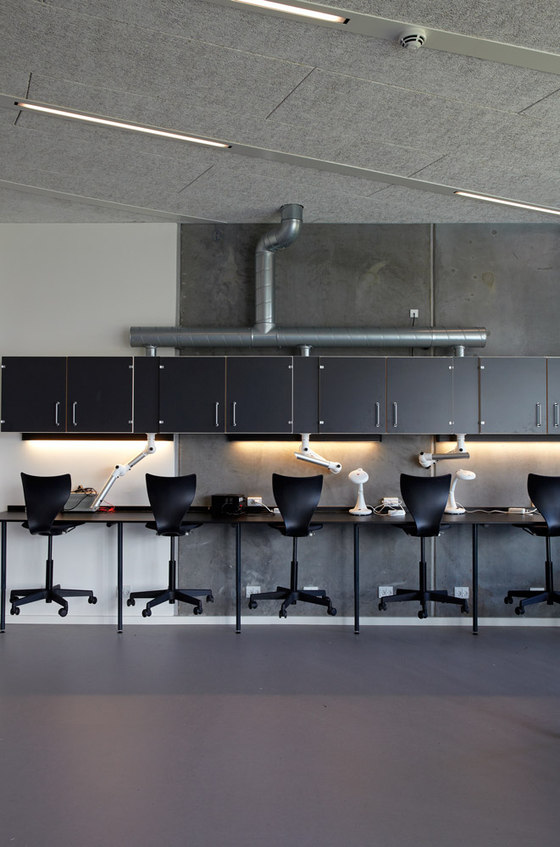
Fotografo: Thomas Mølvig
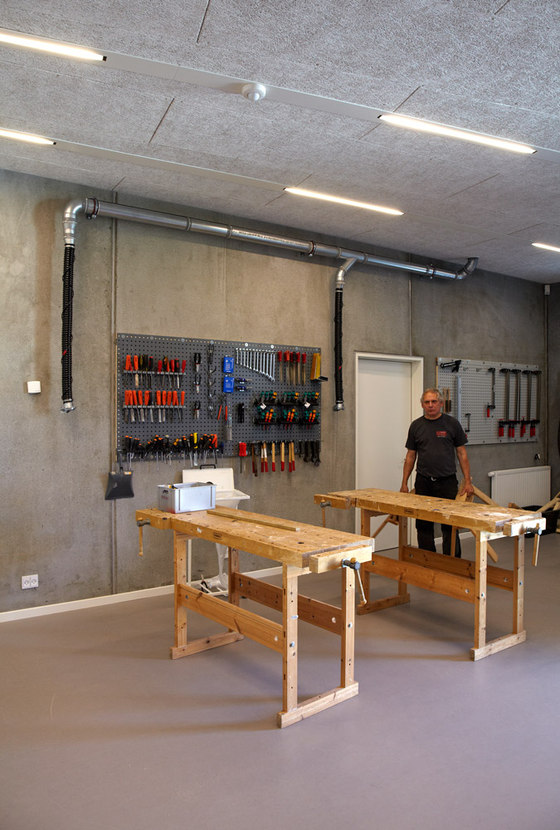
Fotografo: Thomas Mølvig
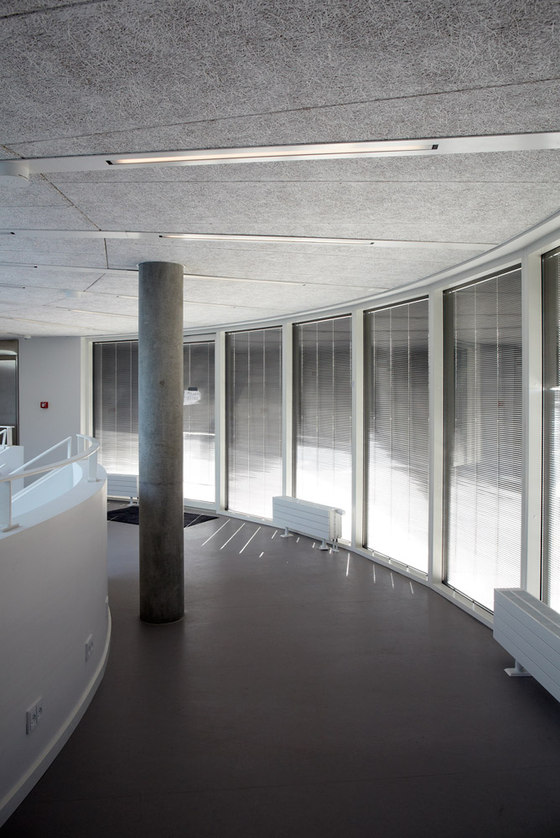
Fotografo: Thomas Mølvig
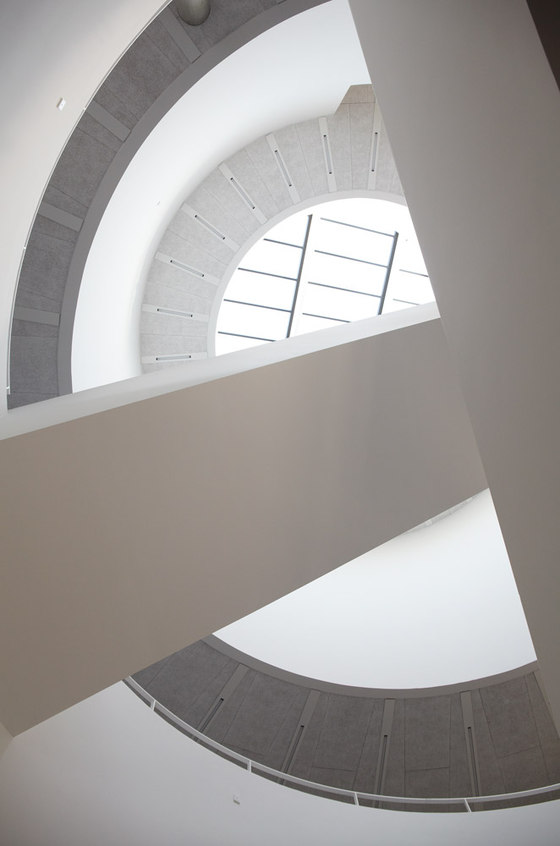
Fotografo: Thomas Mølvig
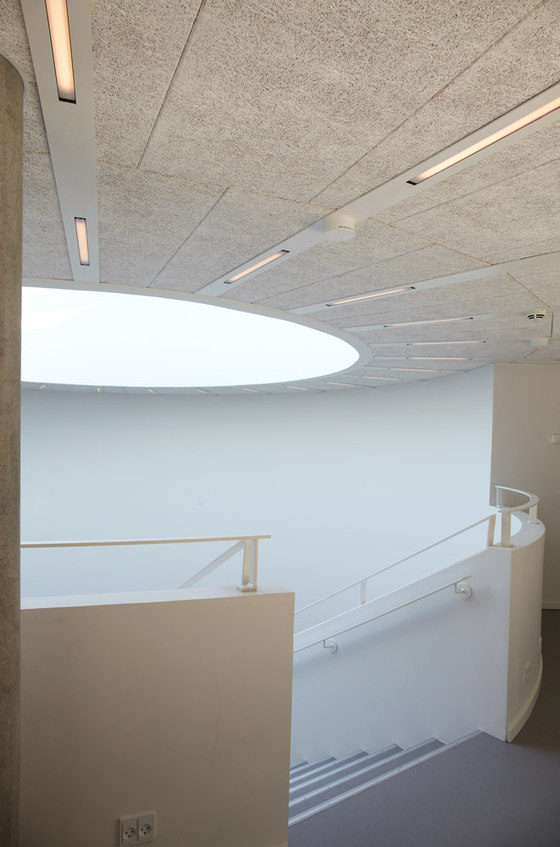
Fotografo: Thomas Mølvig
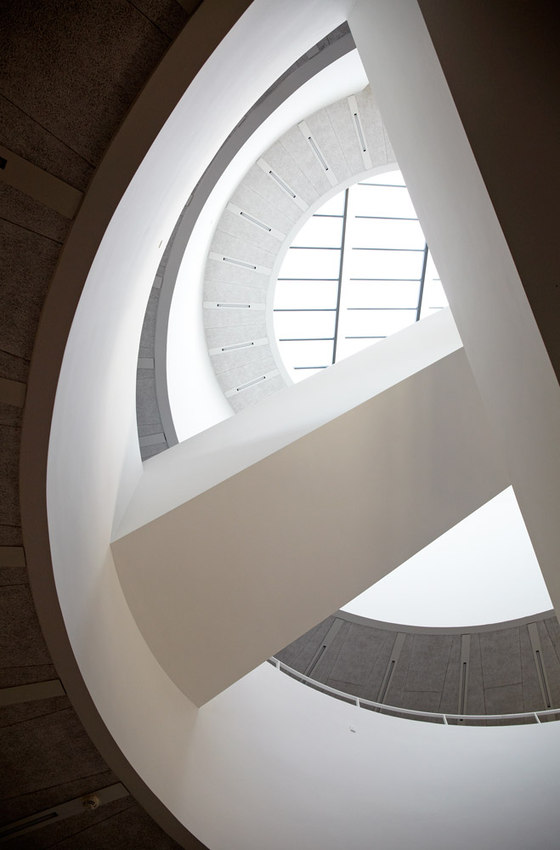
Fotografo: Thomas Mølvig
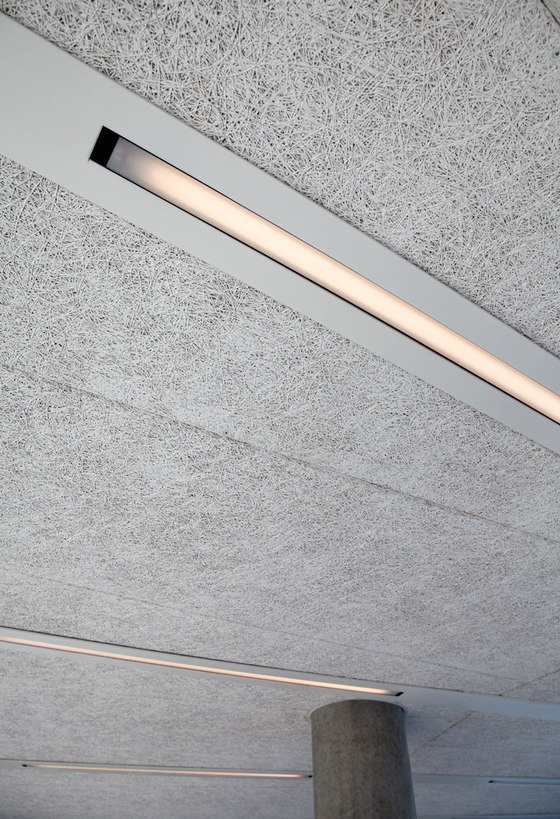
Fotografo: Thomas Mølvig
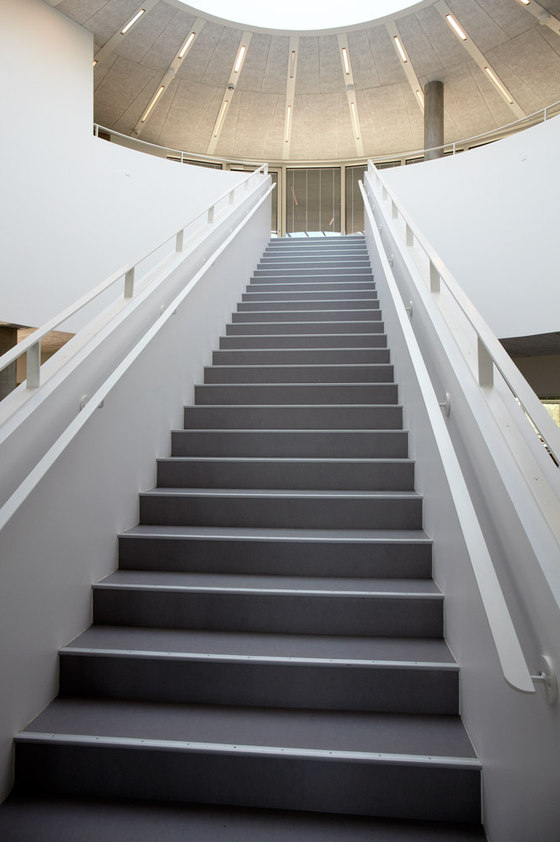
Fotografo: Thomas Mølvig
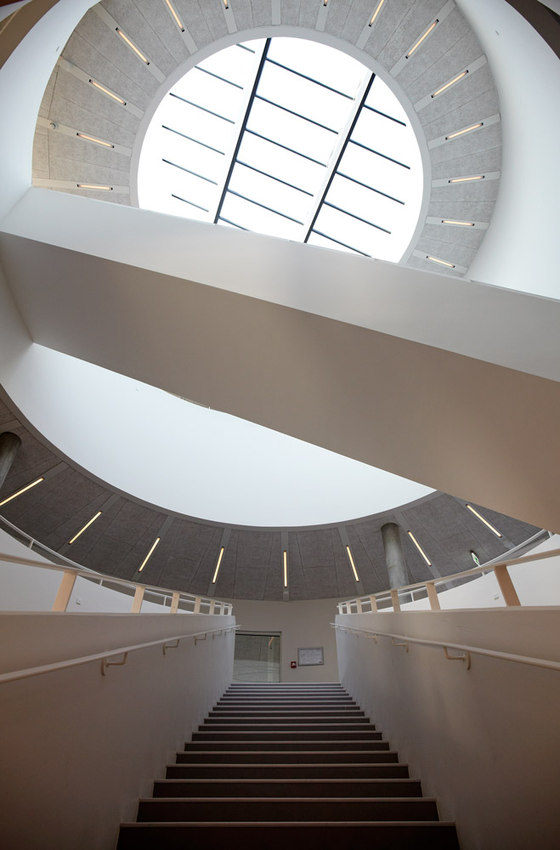
Fotografo: Thomas Mølvig
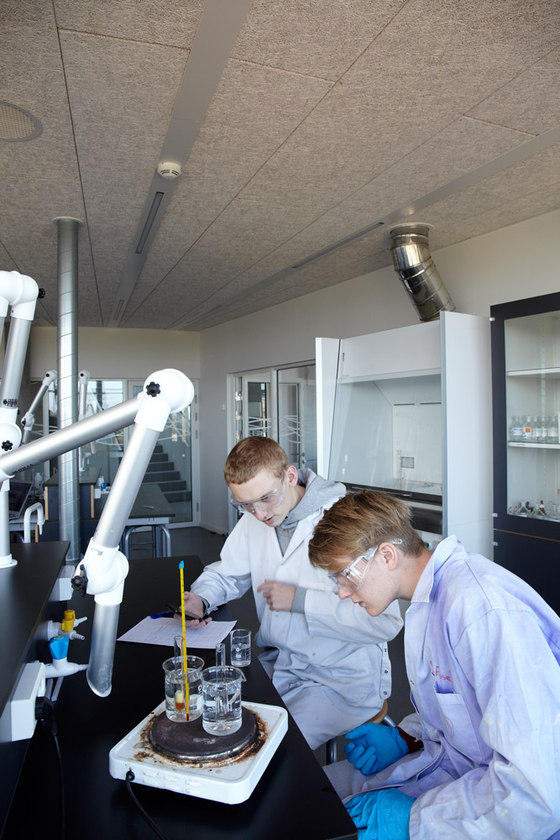
Fotografo: Thomas Mølvig
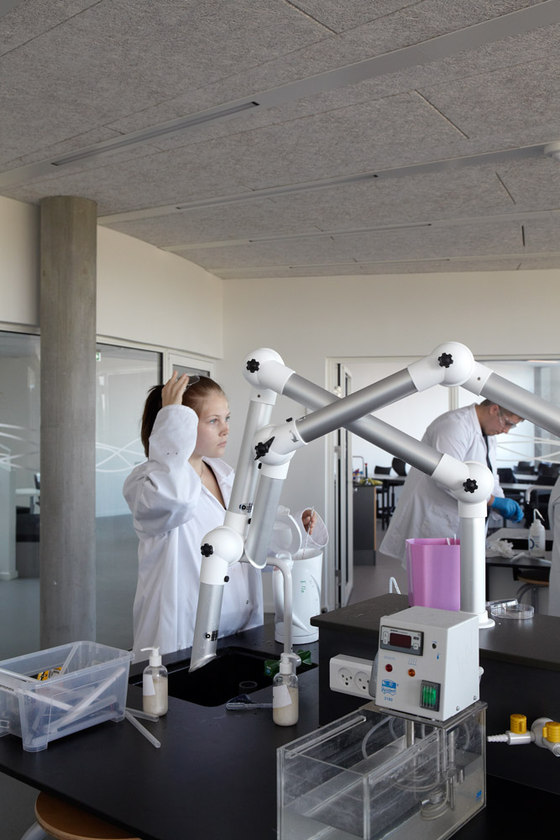
Fotografo: Thomas Mølvig
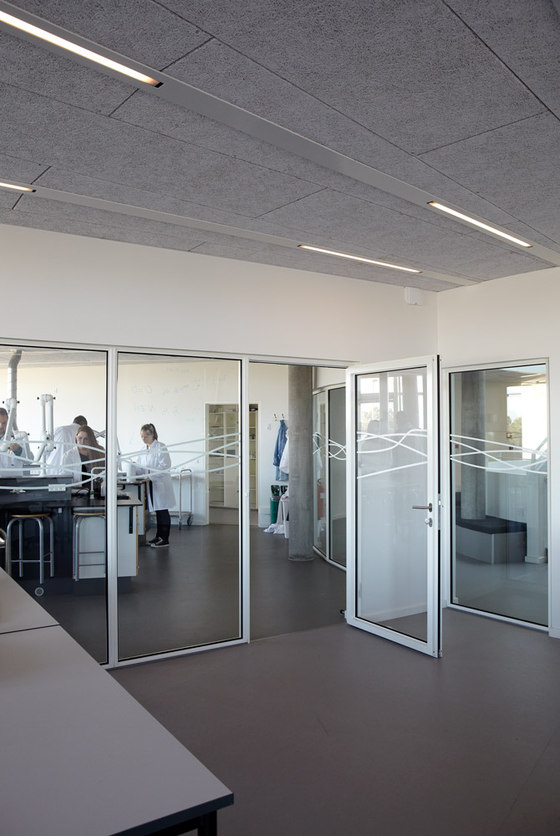
Fotografo: Thomas Mølvig
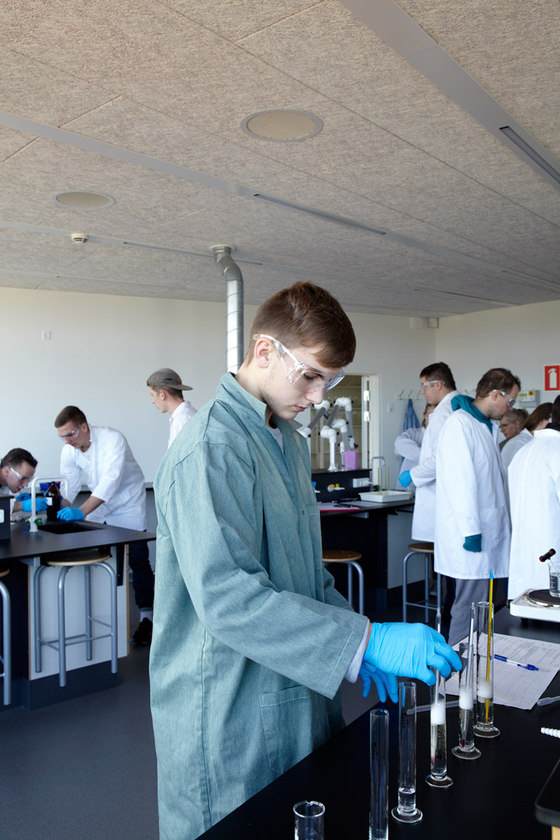
Fotografo: Thomas Mølvig
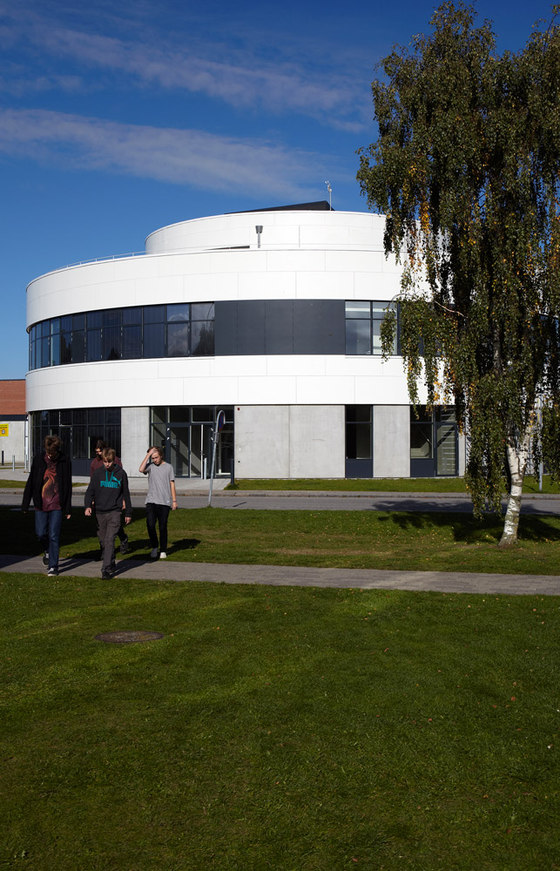
Fotografo: Thomas Mølvig



