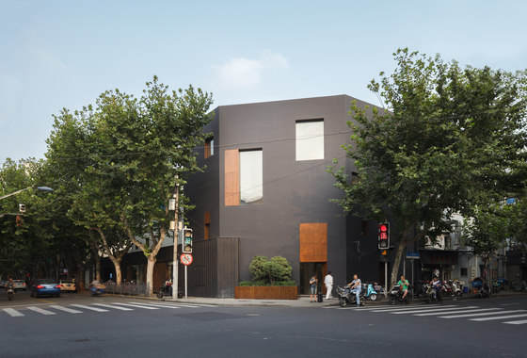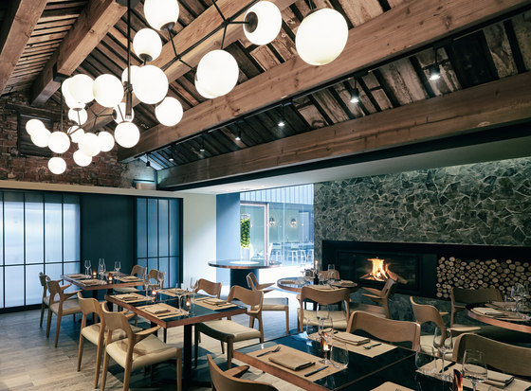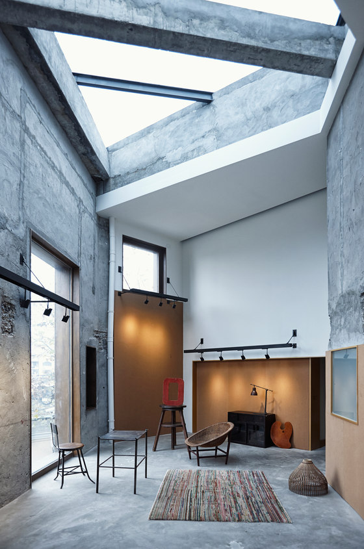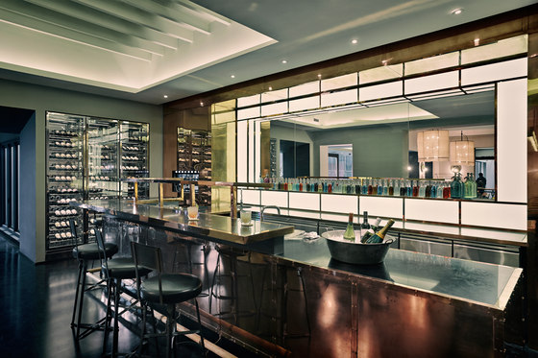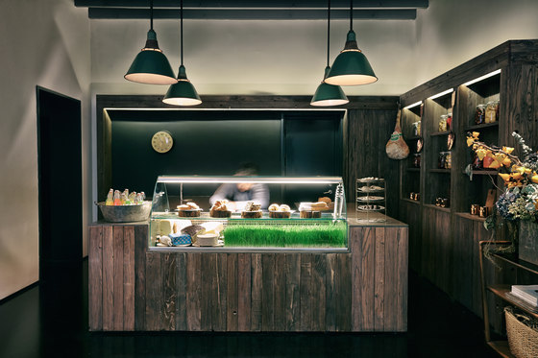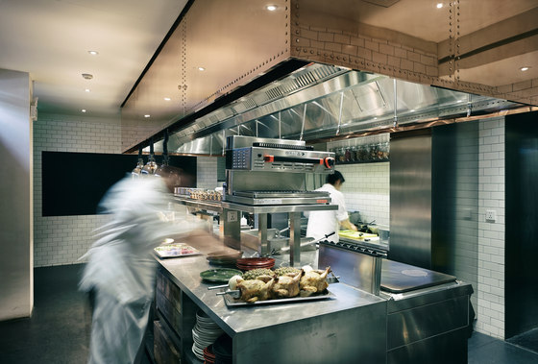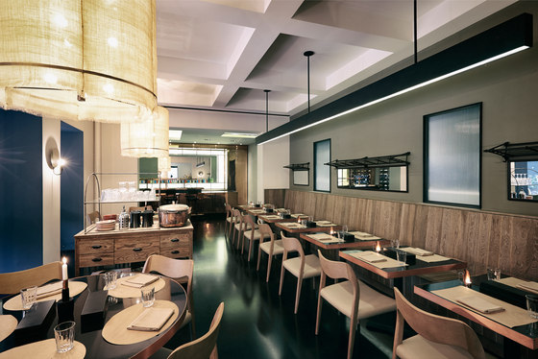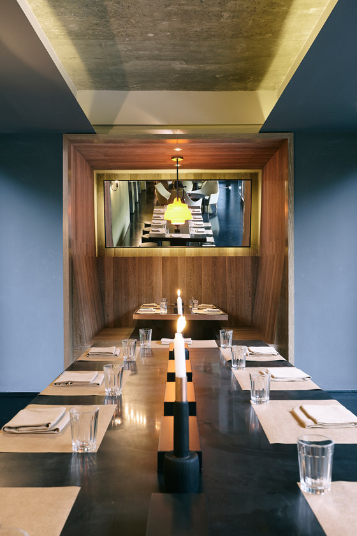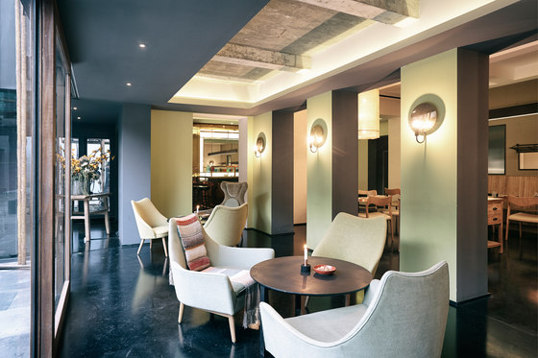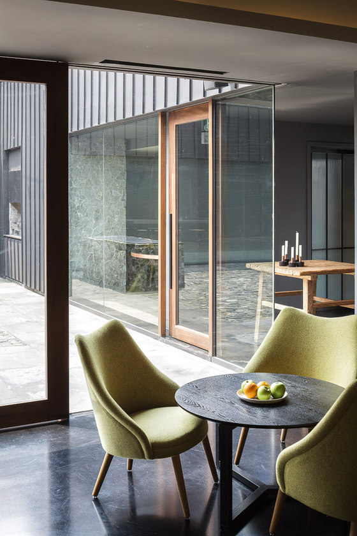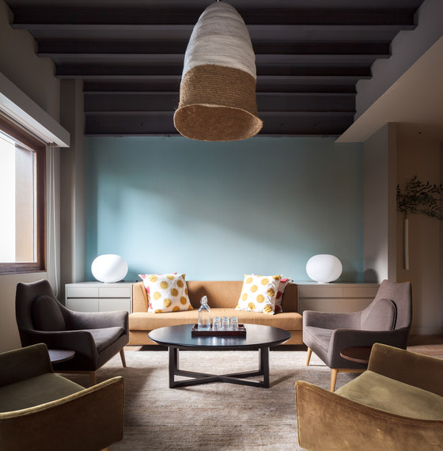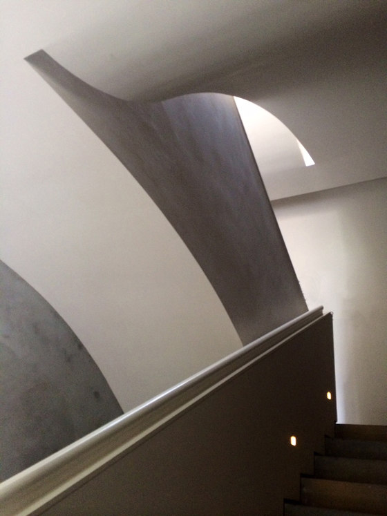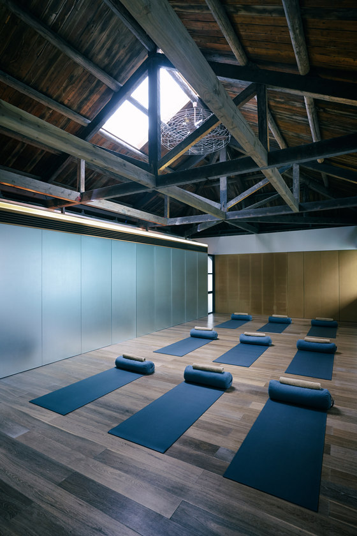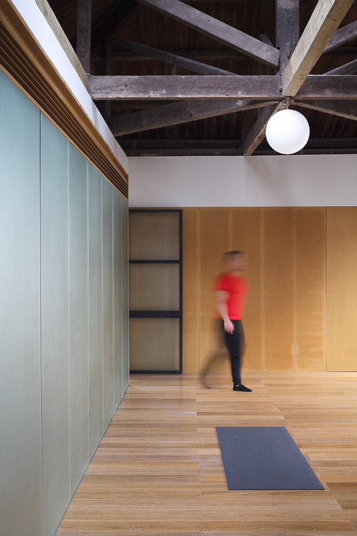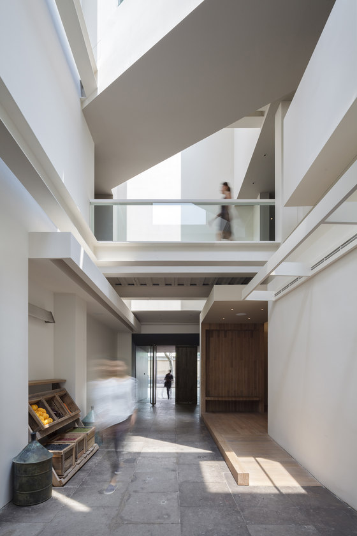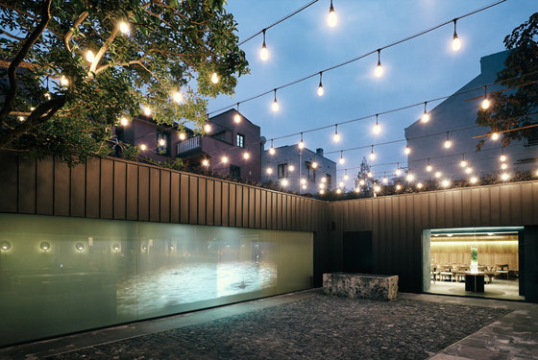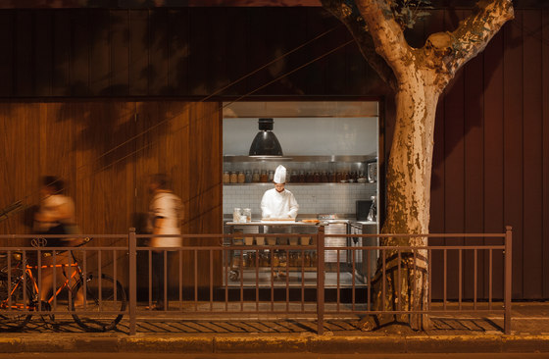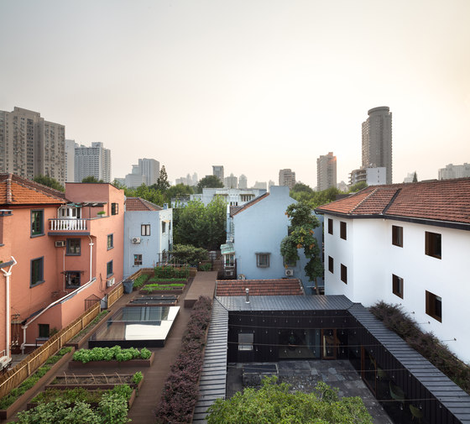The Living Room by Octave represents a new vision for development in China, where sudden and outpaced urbanization is challenging and transforming historical, cultural, and ecological relationships among people, the landscape, and ways of life. With a concern for community and wellness, the Living Room is a model for integrating agricultural, social, educational, and public functions into a neighborhood destination.
The project is the adaptive re-use of four 1940’s-1950’s in-fill buildings consolidated into a 21,500 square-foot learning and wellness center plus restaurant in downtown Shanghai. The project is a hub for services including children’s programs, family and art therapy, yoga and body works, and includes both a health-oriented restaurant with food and beverage programs and a small-scale urban farm.
The client, a wellness services provider and real estate developer, aims to improve wellness services, life learning programs, and urban development in China. Amidst that country’s rapid economic and social changes, new models for living are needed. The architecture supports this goal by repurposing historic architecture with a design language that is at once local and global.
A central challenge for the architecture was to synthesize the programming into adaptable but distinct spaces that connect to the street and interior courtyard while preserving the integrity and scale of the historic structures (and neighborhood). The design reconfigures and combines post-1949 Revolution buildings and also incorporates elements of a contemporary façade recently completed by a local architecture firm.
Tsao & McKown Architects
