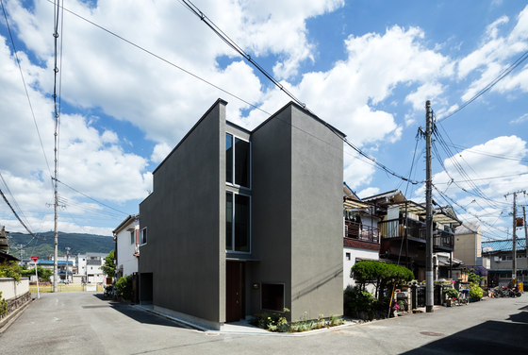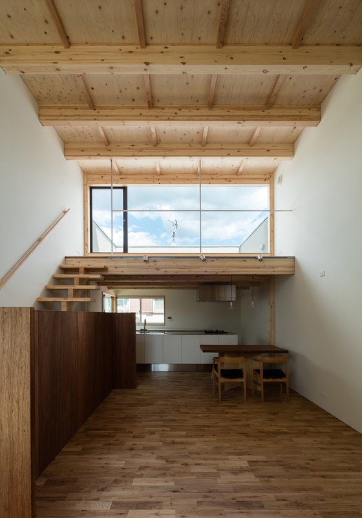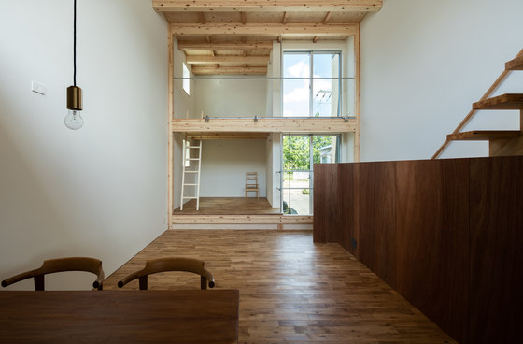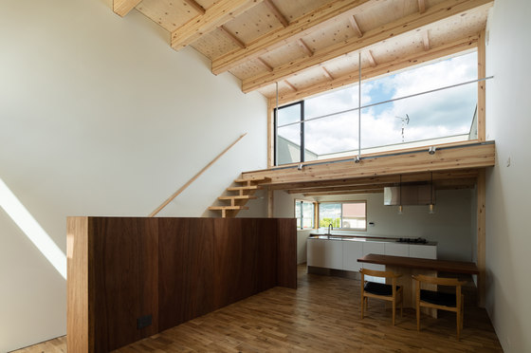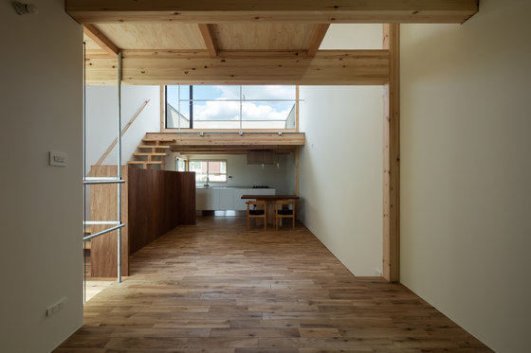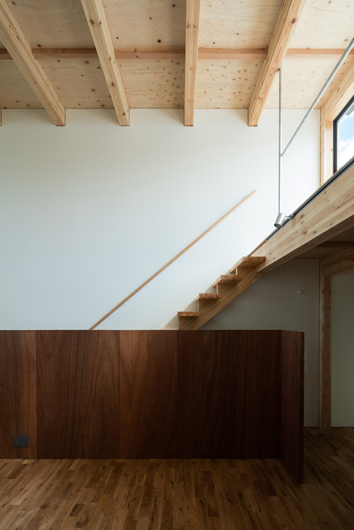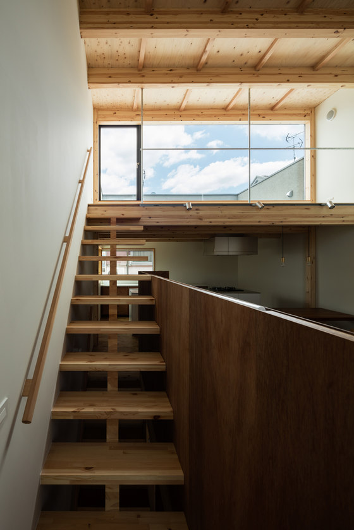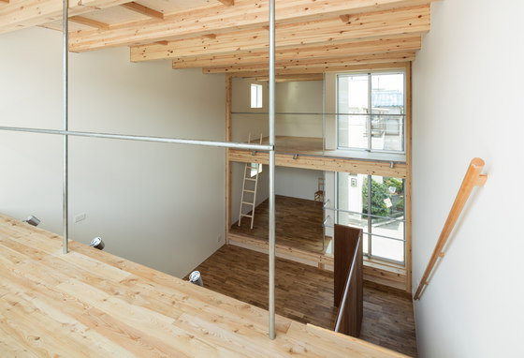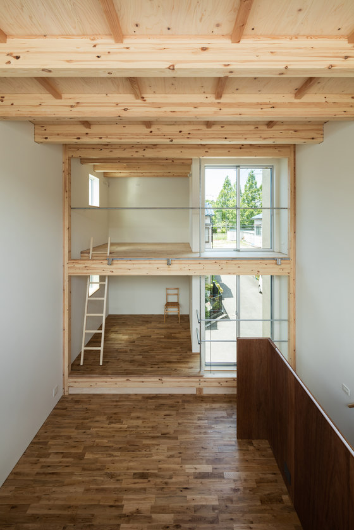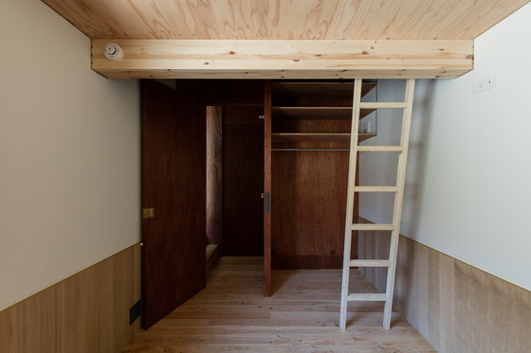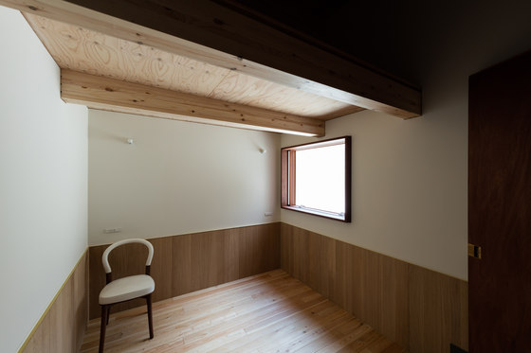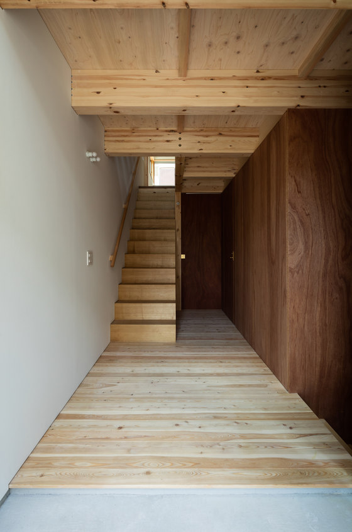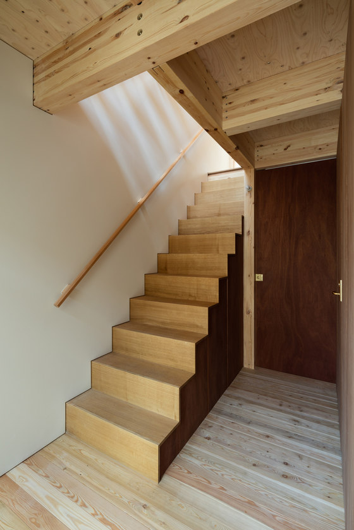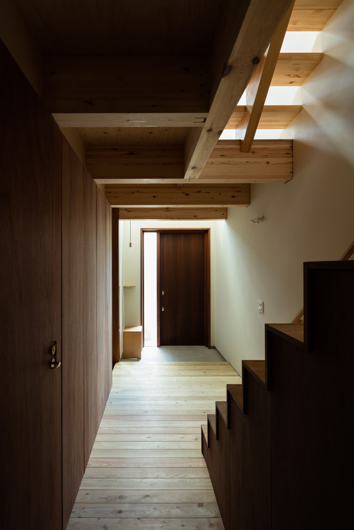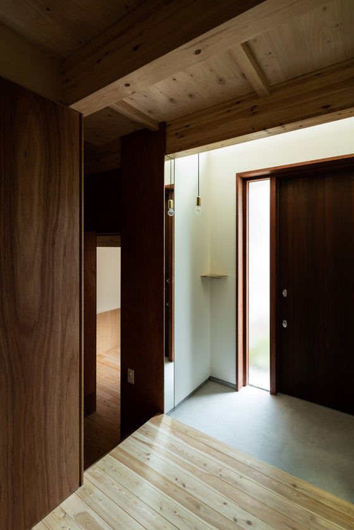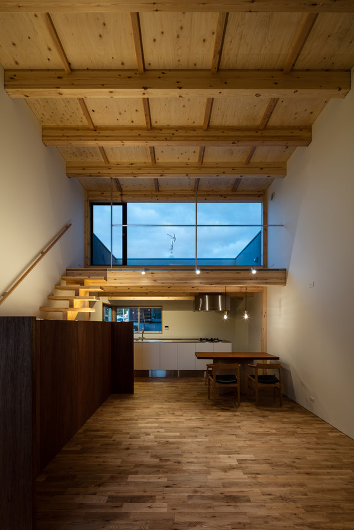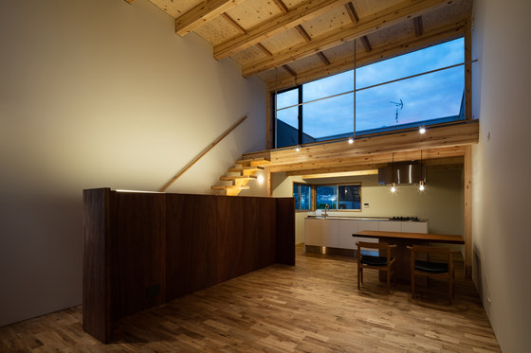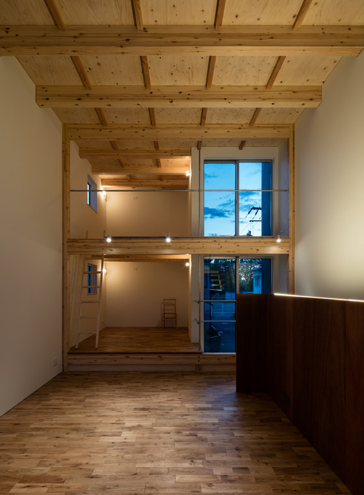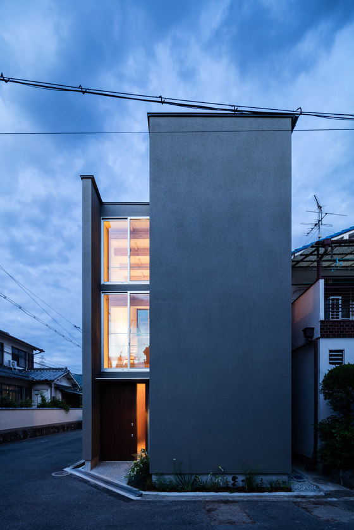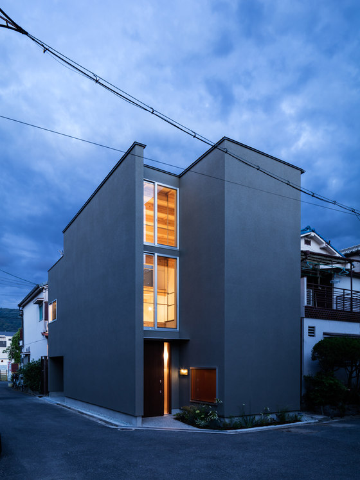On the site of 65 m2, we planned a house for a married couple and two boys.
We assigned the optimum volume on both the plane and the cross section to the family's way of living.
Cooking party to be held together with friends...
Plenty of favorite clothes and shoe storage place...
A big bed with all the family members...
Mt. Ikoma in the east...
Terrace overlooking summer fireworks display...
Entrance that feels light...
Living through the wind...
Secure parking space...
Materials to grow with time...
Free usage...
In the future also, the space which varies according to the way of living then.
Tsubasa Iwahashi Architects
