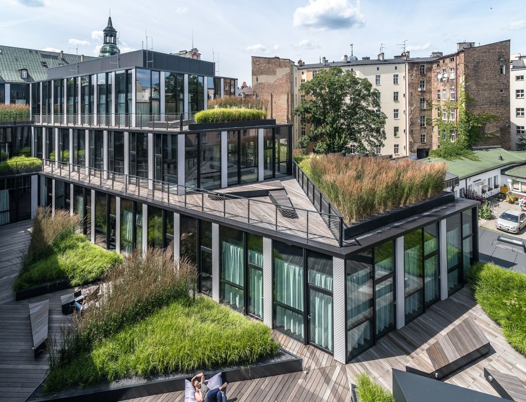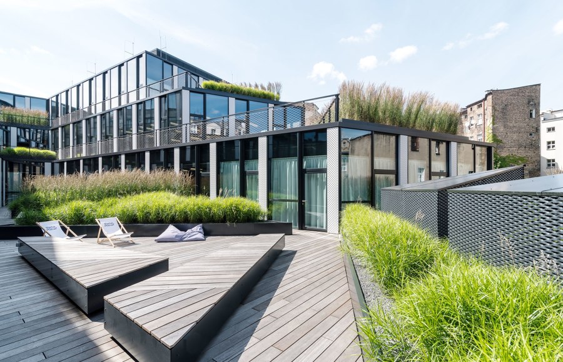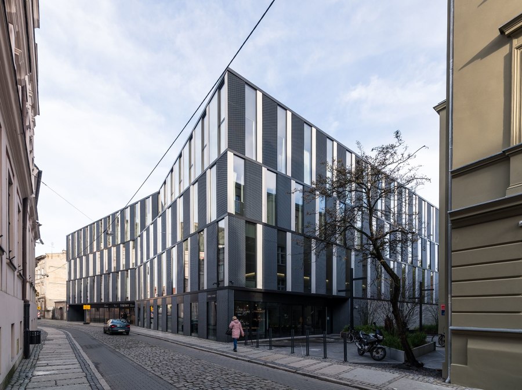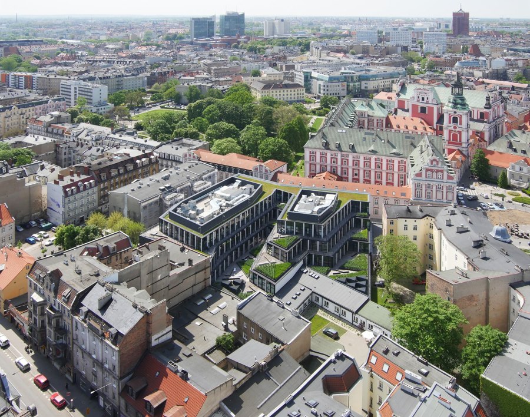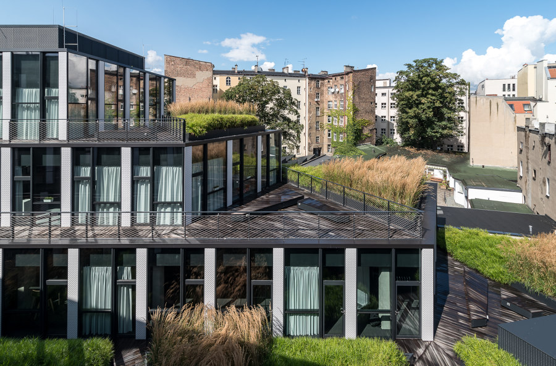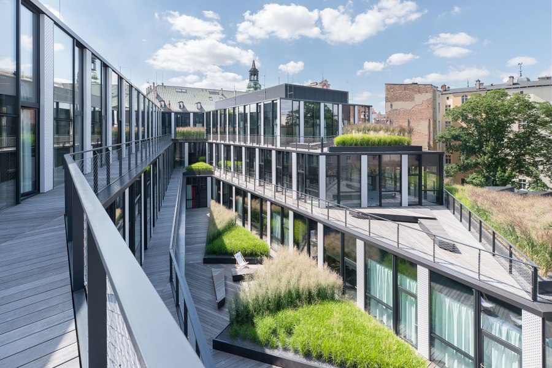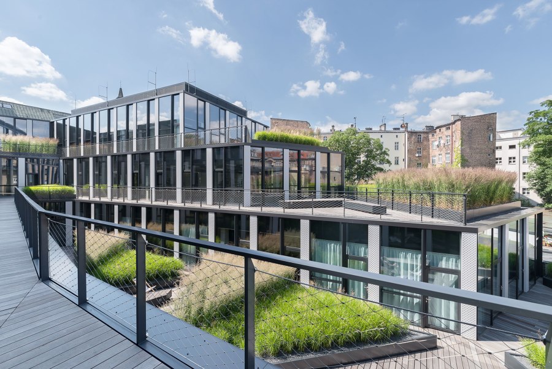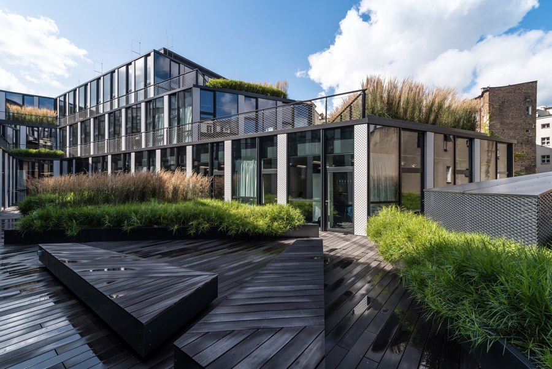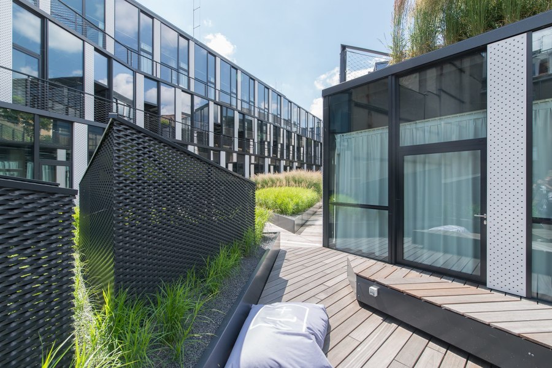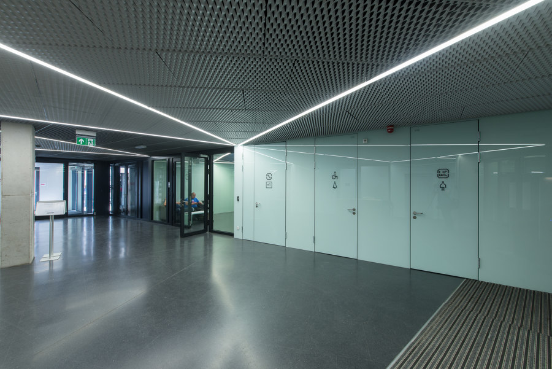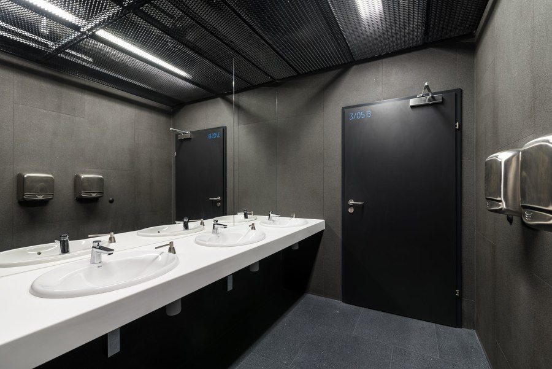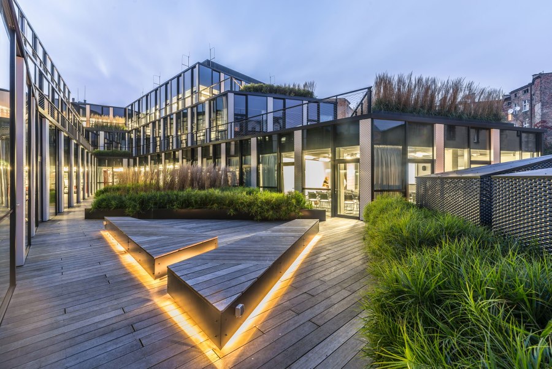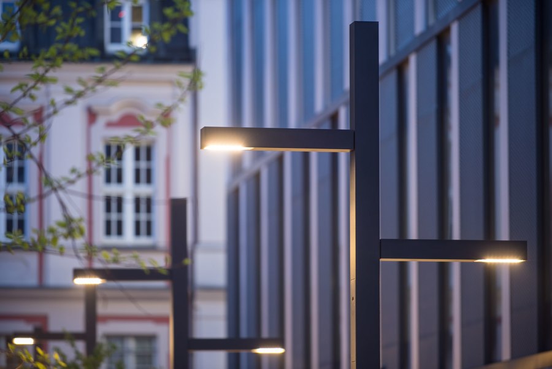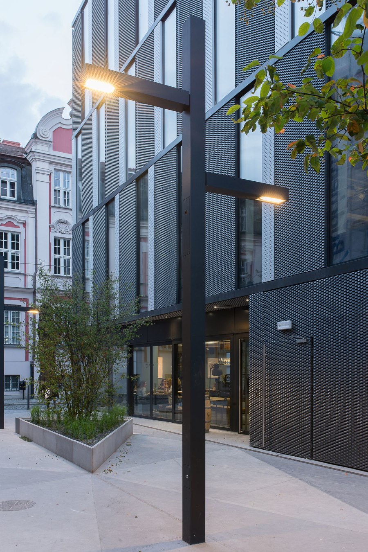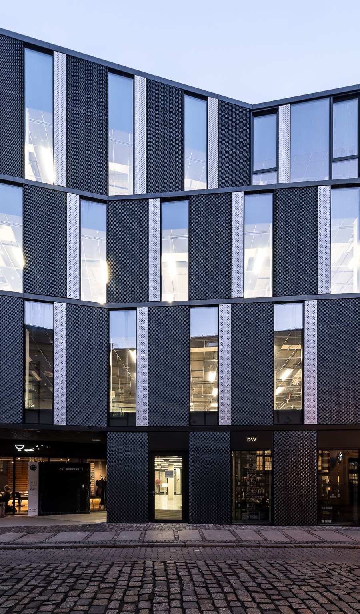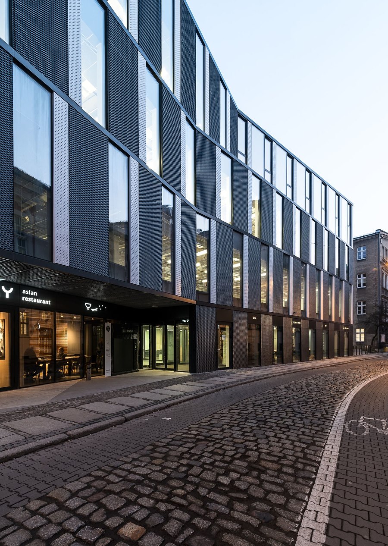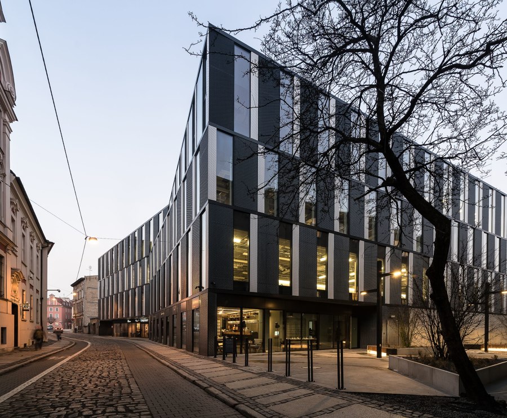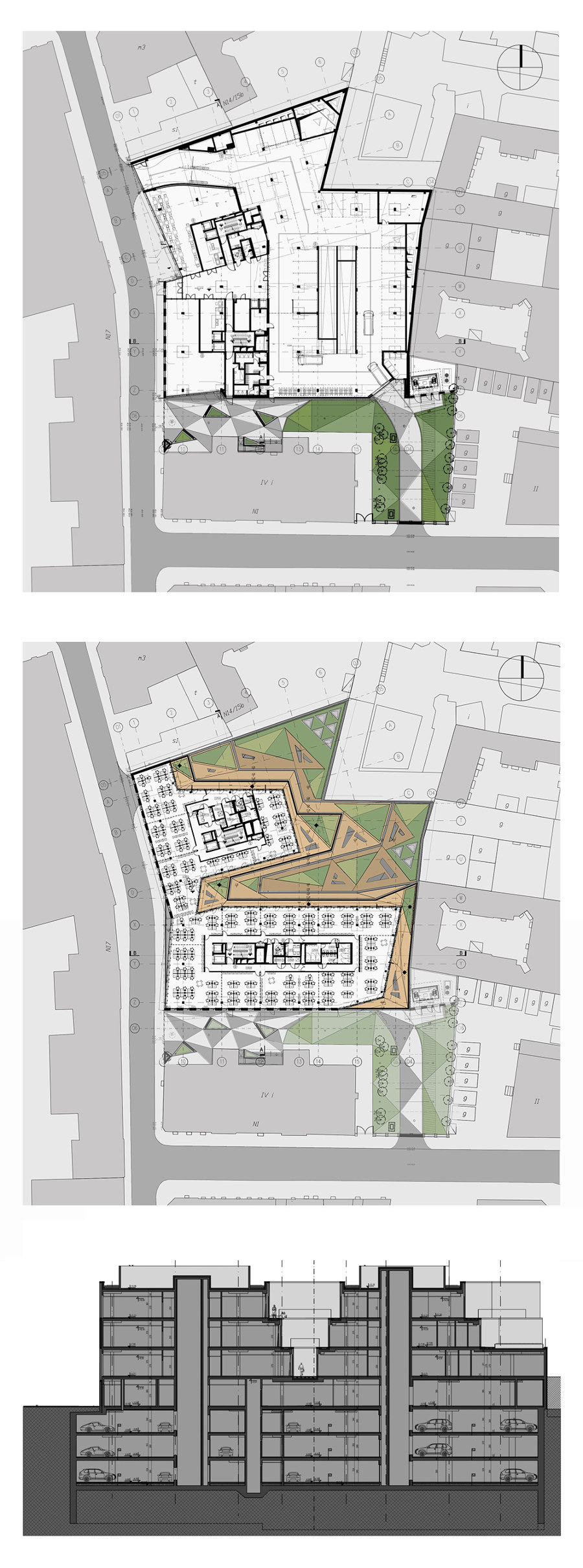Our idea radically changed the city's approach to the development of this plot. The city commissioned us to design a car park with a small office building as an above-ground structure. However, we proposed a different concept.
The car park was designed underground while the office/retail building took the whole above-ground part. Its shape was expected to let in as much light as possible into the quarter.
Viewed from the streets surrounding the quarter, the elevations form a calm contemporary composition inscribed in the urban frontage. As in the neighbouring townhouses, the floors are separated by cornices, while the walls are rhythmically marked by repeating vertical windows.
As already mentioned, the building looks completely different from inside the quarter. Each upper floor is retracted above lower ones, creating recreational terraces lined with wood and supplemented with greenery.
Additional public space with greenery and benches was designed between our building and the nearby townhouse, which also belongs to the municipality.
This is a municipal office building with a municipal car park, erected in the very centre of Poznań. It complemented the south-west corner of a 19th century quarter. Viewed from the streets, the elevations form a calm composition inscribed in the urban frontage, while from the inside of the quarter the design was expected to ensure as much light as possible.
The building has seven floors. Three underground storeys and part of the ground floor are occupied by a car park with 299 spaces. It is largely a municipal car park, open to the public, with spaces for cars, motorcycles and bicycles.
The four above-ground floors include: two restaurants on the ground floor, plus changing rooms and showers for cyclists.
The first and second floors are mostly rooms for rent (100% rented), and a municipal co-working space with 2 conference rooms. The top floor is entirely taken by the Urban Planning Office. Building completion cost: 11 395 000 EUR net.
Street-side elevations are made of glass and composite walls finished with expanded, powder-coated aluminium sheet cladding. Additionally, the rhythm of the façade is marked by vertical narrow bright elements.
These are perforated metal sheets covering openable façade parts intended for natural ventilation. Opening them disables mechanical air conditioning in a given spot.
These elements were designed for our building by a renowned Polish designer Oskar Zięta. From the interior of the quarter, the building has unique terraces lined with wood and supplemented with pots with plants.
Also the roof is covered with extensive greenery. The greenery in this building - apart from improving aesthetics and air quality - is also expected to help control excess water, because the rainwater drainage system in the old town area is heavily overloaded.
The structure has a reinforced concrete skeleton. Next to the building we designed special lamps with built-in wooden nest boxes. This year, families of tits inhabited 2 of the 4 lamps.
Design Team:
Ultra Architects
