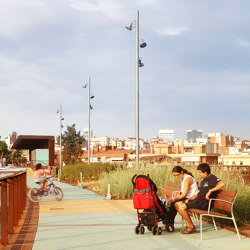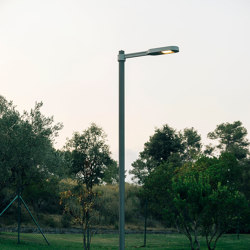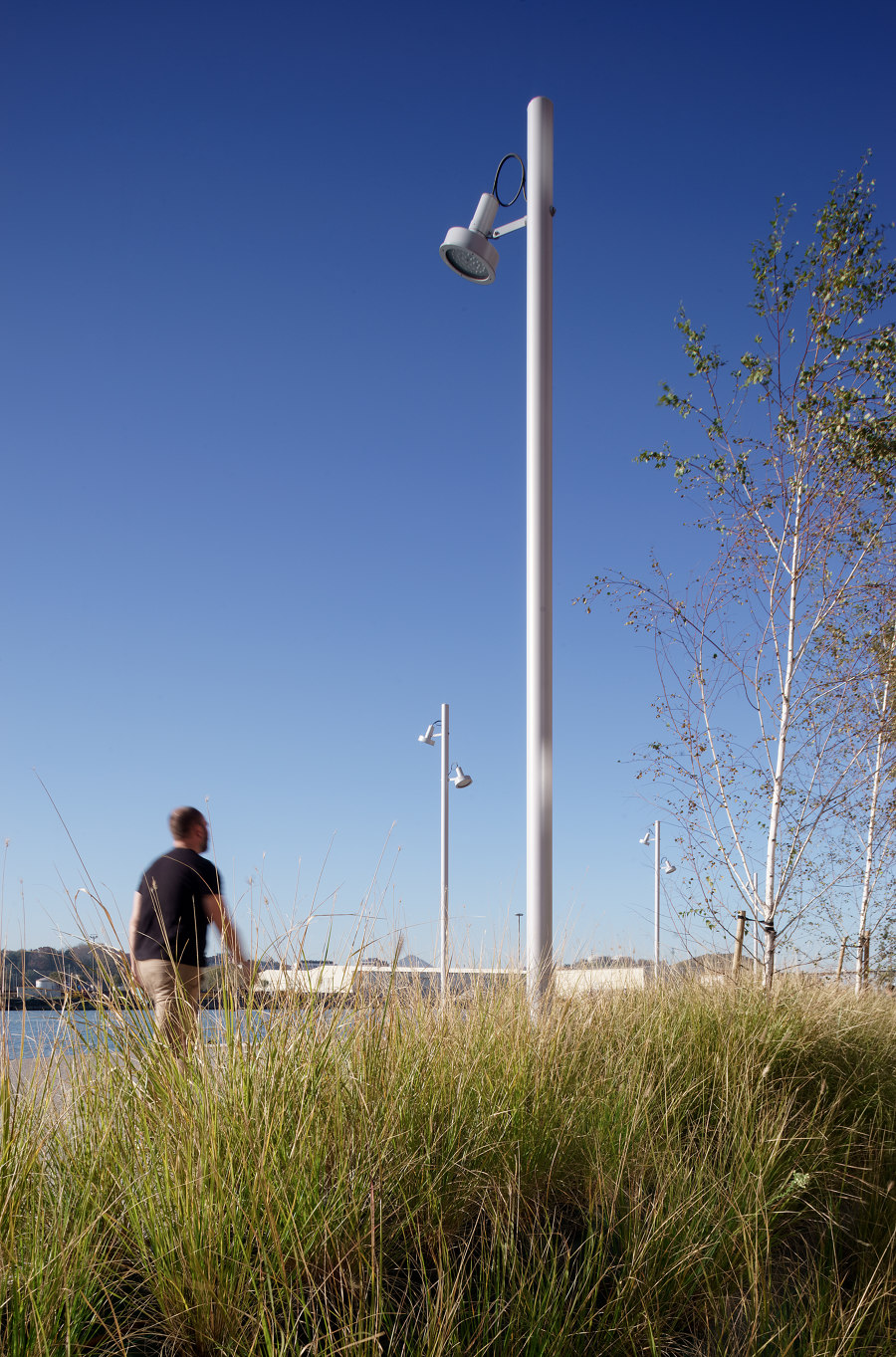
Fotografo: Jorge Allende
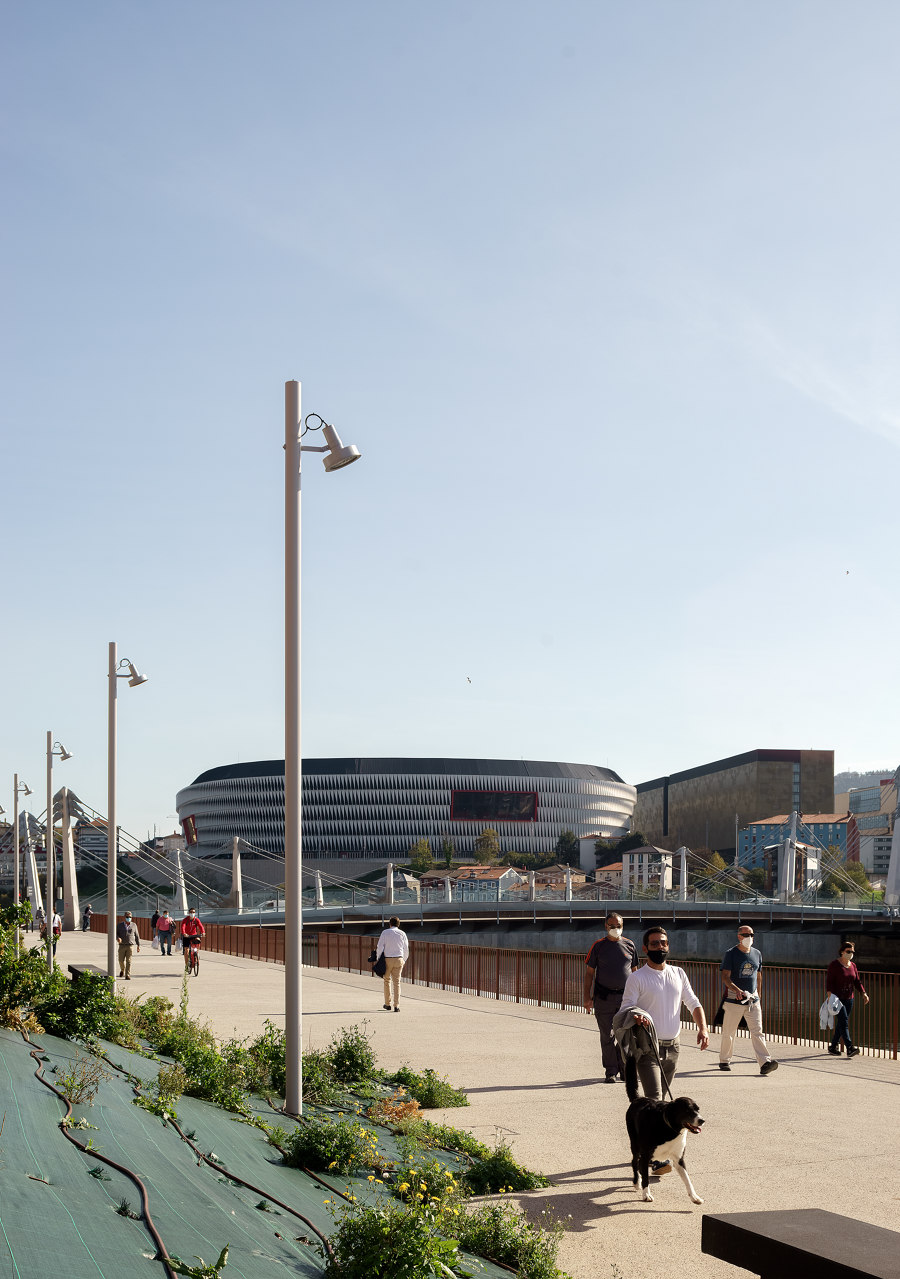
Fotografo: Jorge Allende
Zorrotzaurre is the latest major urban revamp in the city of Bilbao. An overhaul is conducted on a rundown industrial and harbour area in order to transform it into a new neighbourhood merged with the rest of the city. A comprehensive, sustainable plan incorporating affordable housing, environmentally friendly business deployment zones, cultural and social amenities, as well as areas for recreation and socialising.
The master plan, designed by architect Zaha Hadid, envisaged fully opening up Deusto canal, which entailed converting Zorrotzaurre peninsula into an isle. Two new bridges connect the isle with the right bank of the canal – San Ignacio bridge on the northern side and Urquijo bridge designed by Frank Gerhy on the southern flank – linking the isle to the neighbourhood of Deusto.
Sustainable urban lighting
The first action carried out in Zorrotzaurre entailed reviving a rundown waterside, transforming it into a new pedestrian promenade extending for almost a mile and a half and running along the bank of Deusto canal. It recreates the concept of the former towpath. This new promenade provides the centrepiece for night life with an area shrouded in pleasant, sustainable lighting.
To build it, the existing walls were demolished and the docks were redeveloped according to a design that integrated industrial relics such as the crane rails or the bollards in order to preserve a harbour-like impression in the setting.
The layout incorporates rest areas, vantage points, gardens, a tree-lined area, a climbing wall and a large square with a children’s area. Most noteworthy, there are sustainably-constructed emblematic buildings, such as the new headquarters of IDOM or Deusto rowing club pavilion, located in an old industrial warehouse.
The new Zorrotzaurre promenade is arranged on two levels in order to protect the newly-built areas from possible floodwaters; the new pedestrian area also acts as a breakwater. On the lower level there are rest areas overlooking the canal, bench areas and terraced seating spaces.
The various areas comprising the overhaul on the right bank needed to meet unavoidable lighting needs: the utmost quality coupled with minimum maintenance and low energy consumption. With those objectives in mind, the following lighting components chosen from the Urbidermis catalogue were the best suited to meet the aforesaid criteria: The Candela luminaire was used for the busy roadways owing to its wide-ranging, efficient lighting features in combination with the Rama luminaire. This solution creates a second, warmer level of lighting for the pedestrian areas, rest areas and quieter roadways.
Lighting for buildings and pedestrians using directional spotlights
Thanks to its excellent versatility projecting light from poles, the Arne floodlight is the prominent feature in green areas. It has been arranged along the entire trail in various versions, using poles measuring between 5 and 12 metres in height, each with between 1 and 5 spotlights affixed.
By fusing the three levels of light, the area has been endowed with a carefully thought-out finish in the broadest respect as a “holistic” concept, creating a setting that affords residents and visitors quality of life.
The Bicilínea bicycle rack, installed outside the new office buildings, also serves as an urban feature depicting clean lines and an elegant appearance.
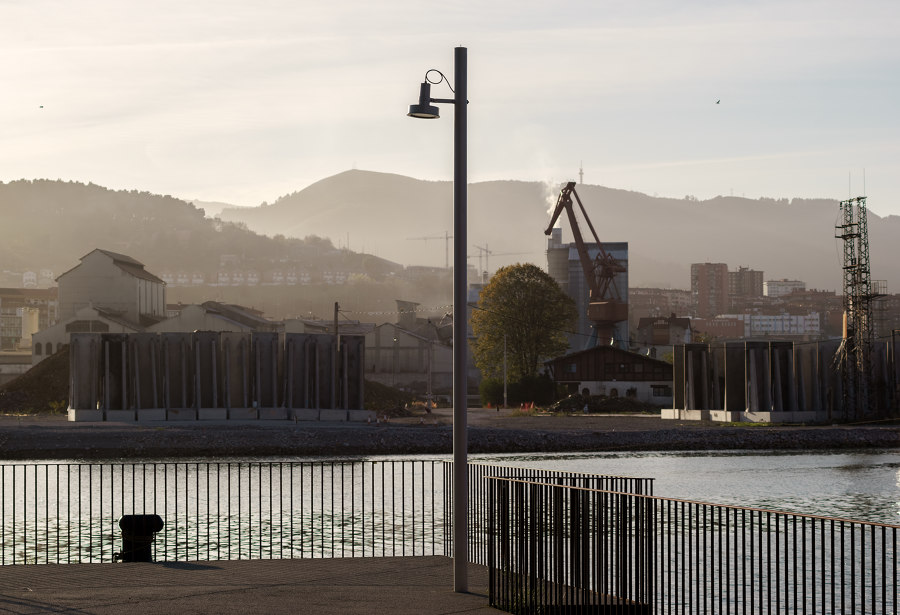
Fotografo: Jorge Allende
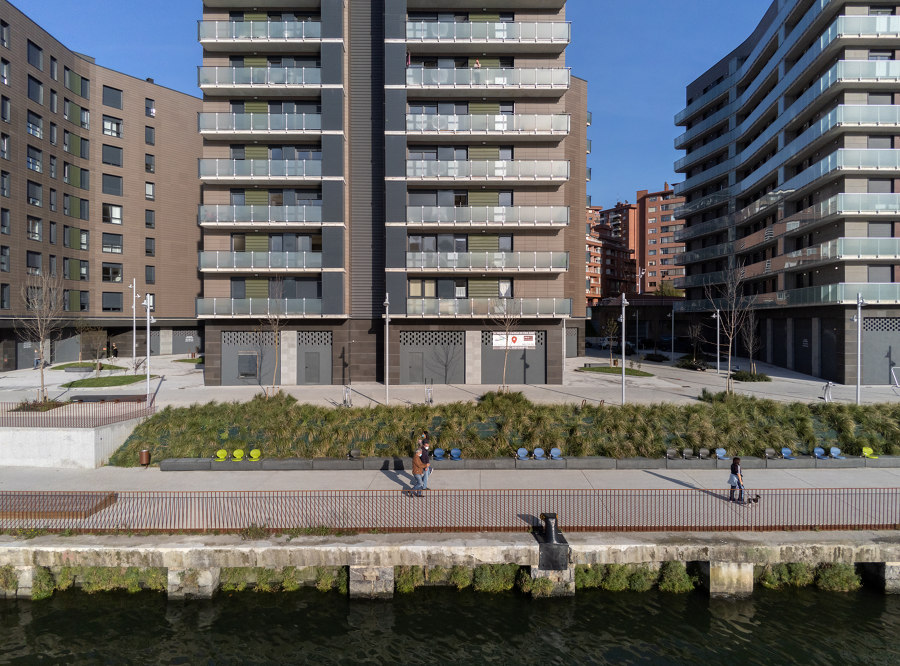
Fotografo: Jorge Allende
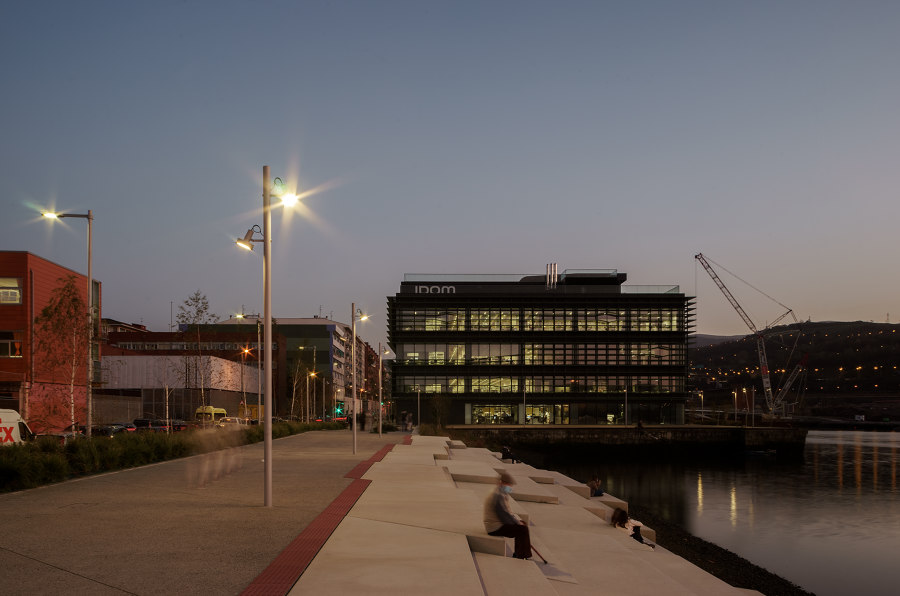
Fotografo: Jorge Allende
Architect
Green areas:
González Cavia and Cabrera Arquitectura Urbanismo y Paisaje & Jansana, de la Villa, de Paauw, Arquitectes
Highway area designer:
Saitec Engineering
Client
Zorrotzaurre management committee, Bilbao City Council
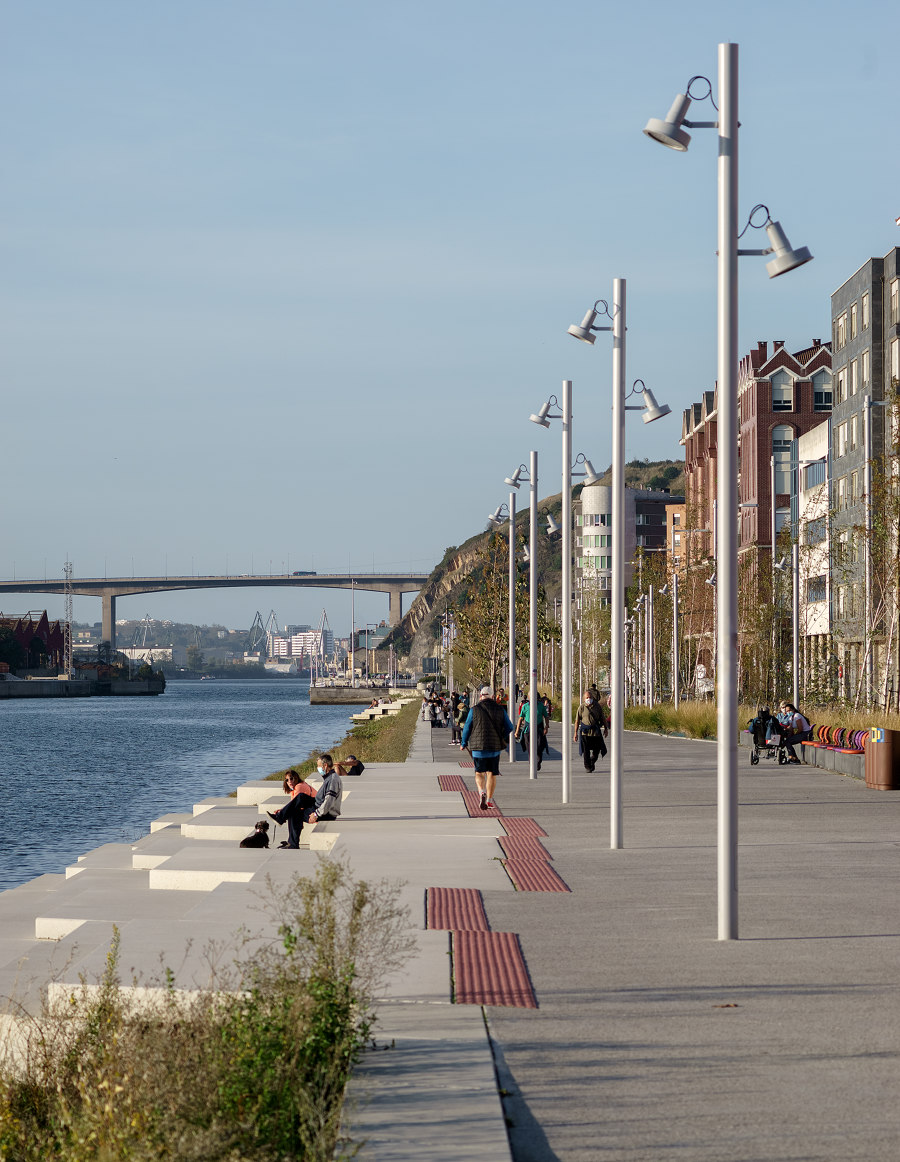
Fotografo: Jorge Allende
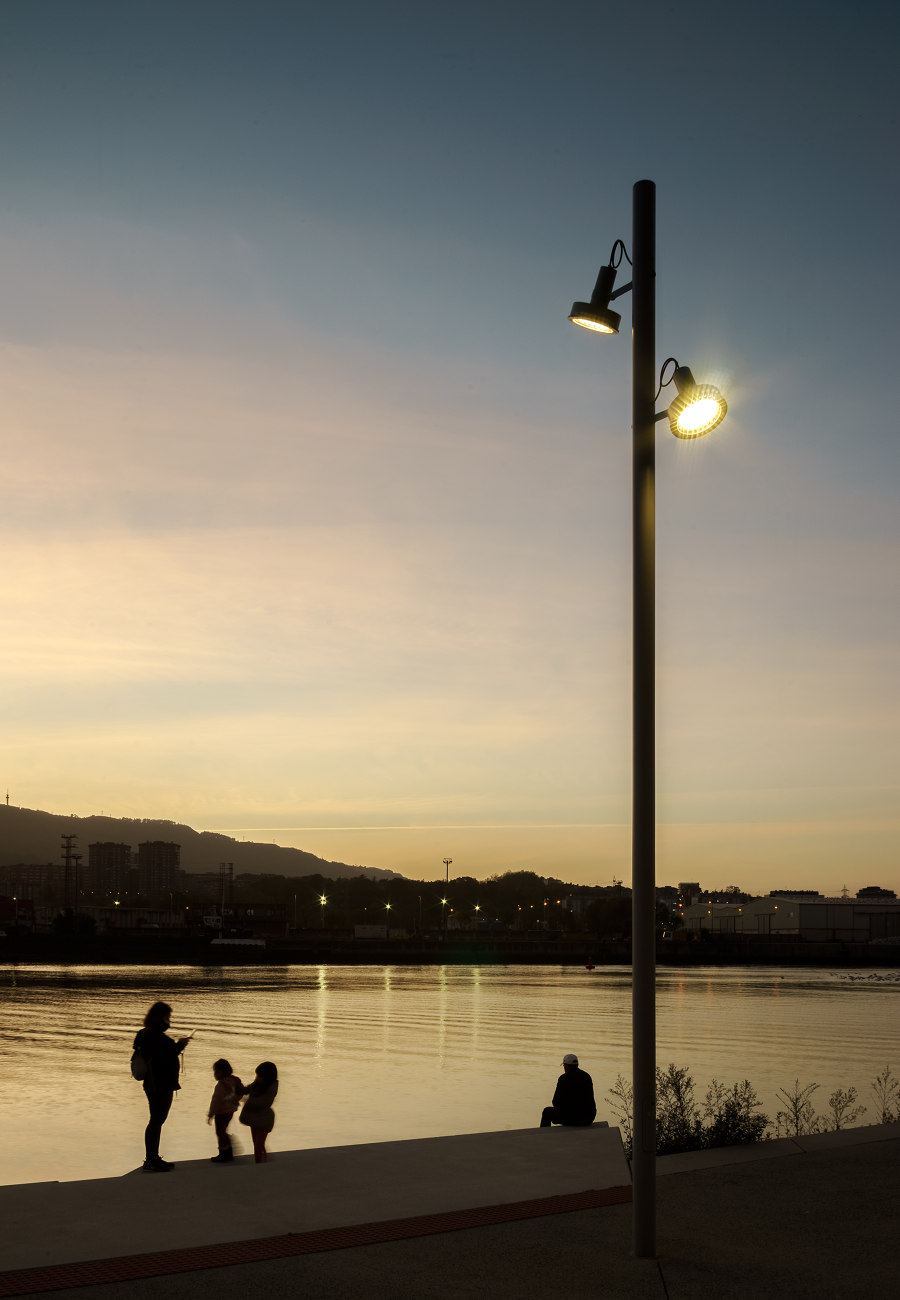
Fotografo: Jorge Allende
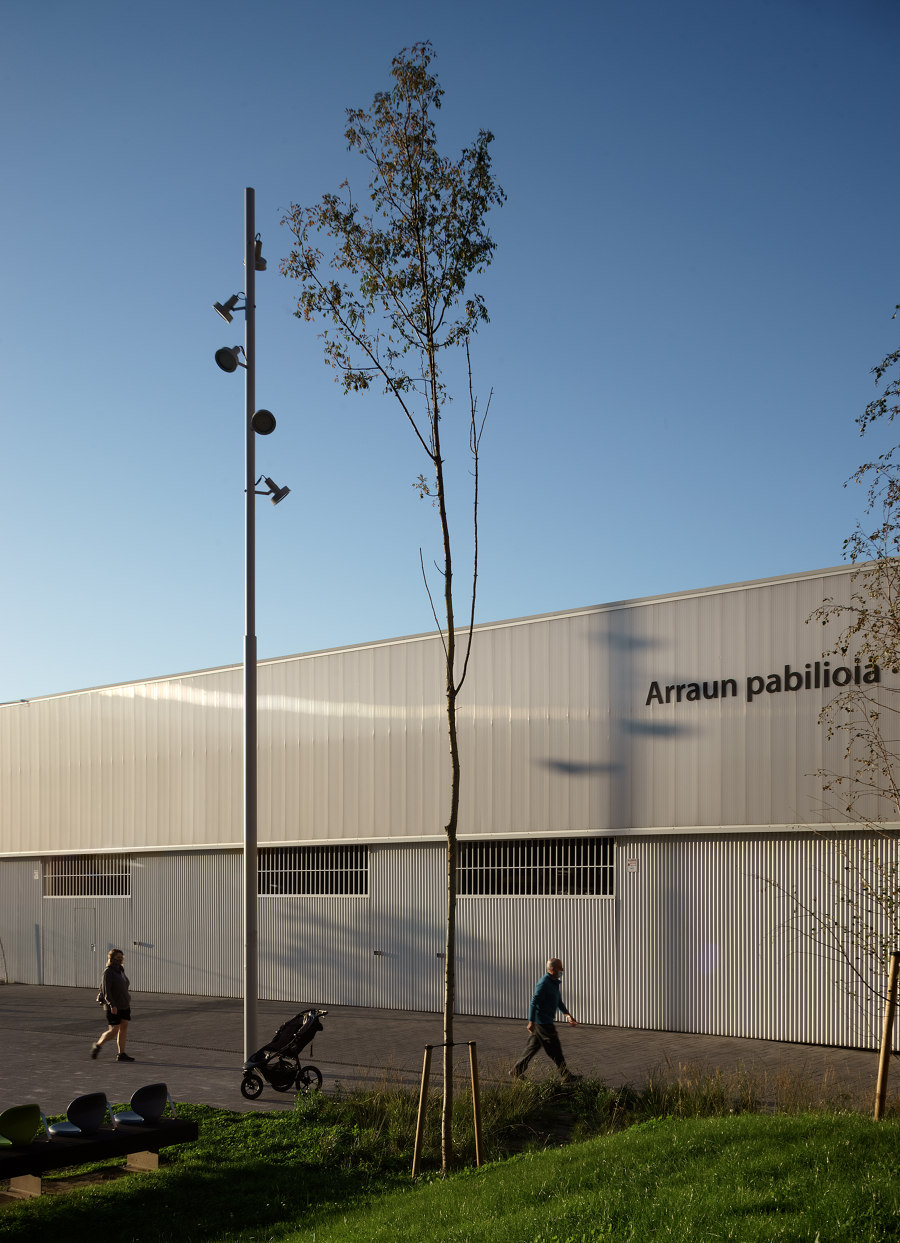
Fotografo: Jorge Allende
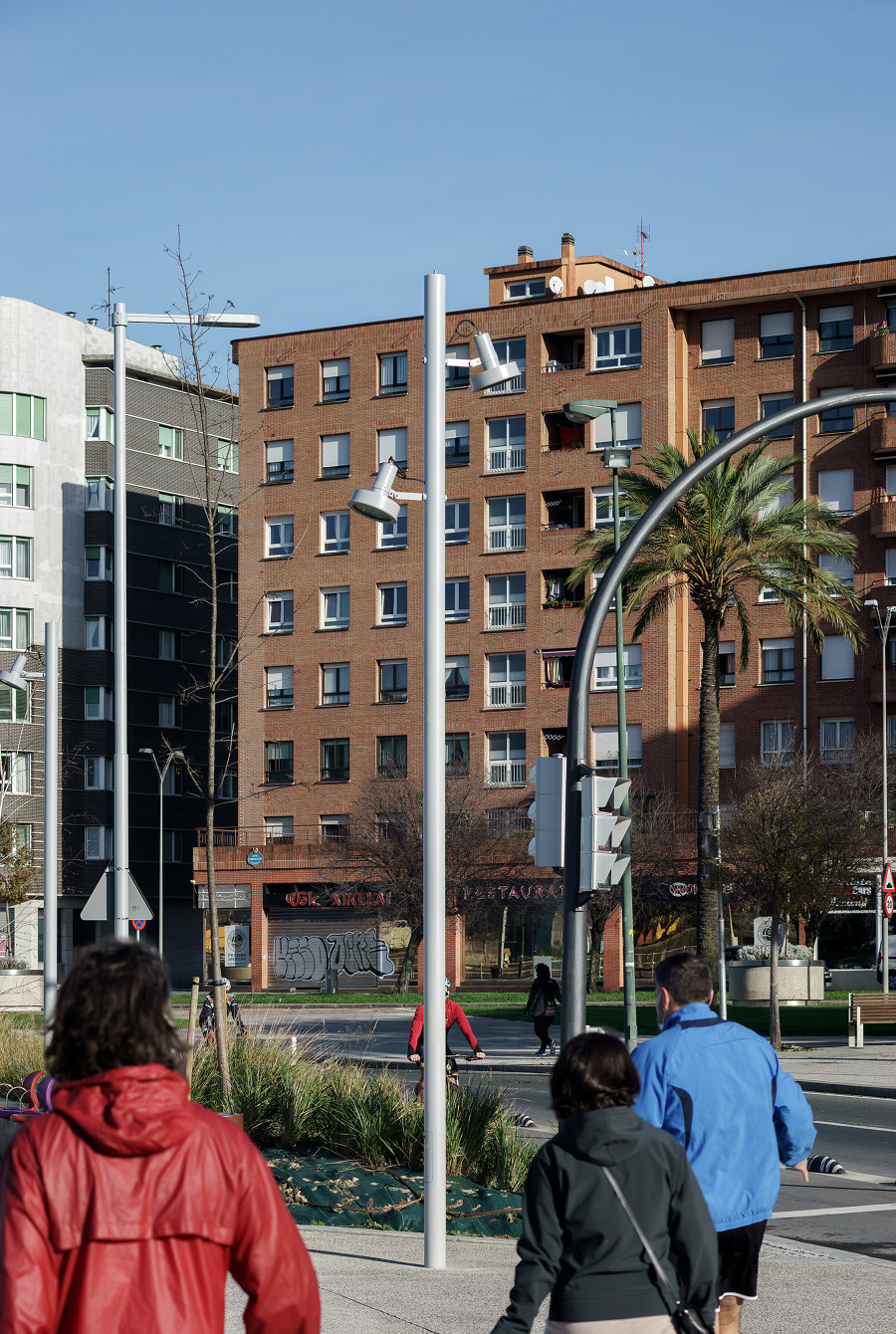
Fotografo: Jorge Allende
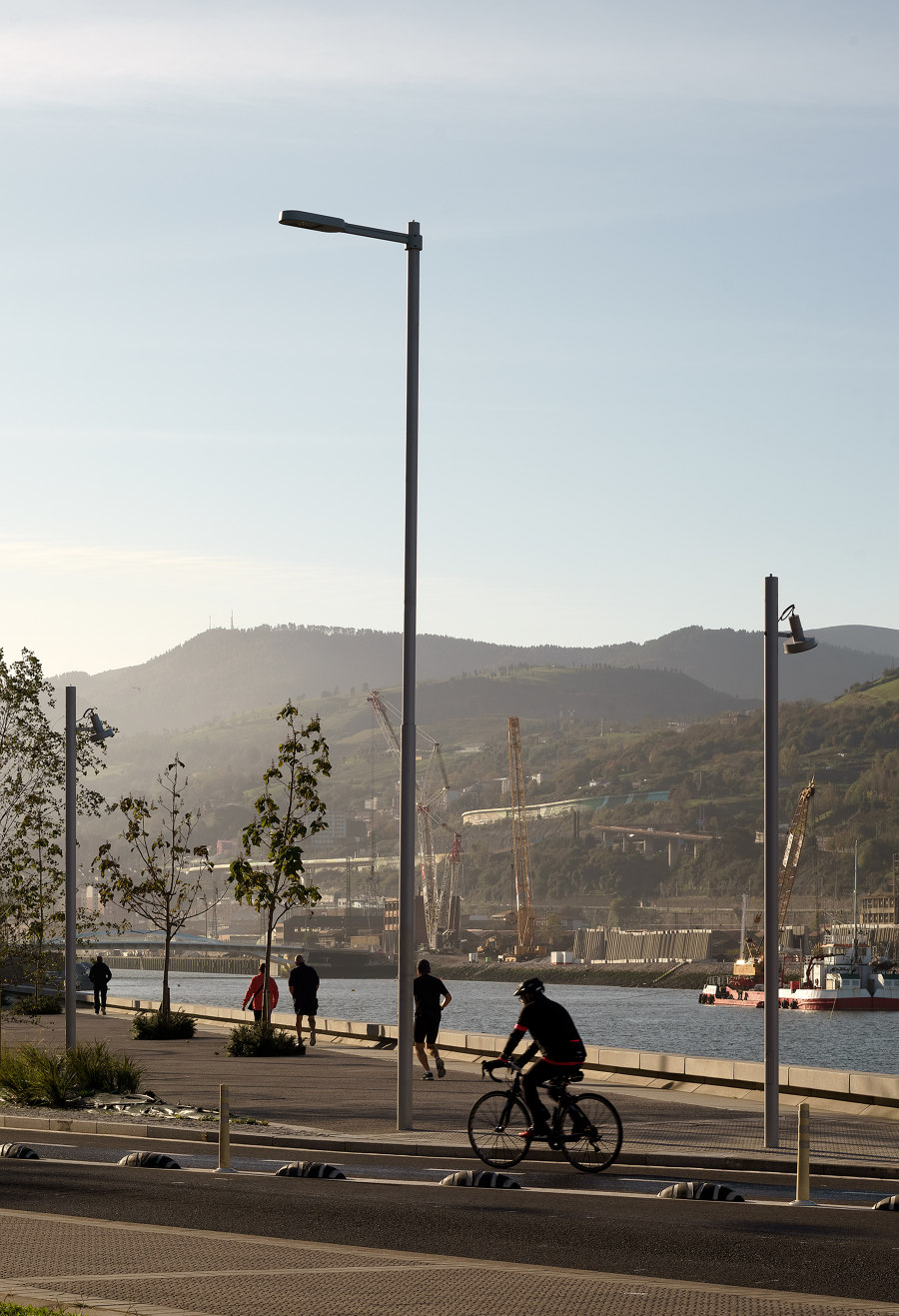
Fotografo: Jorge Allende
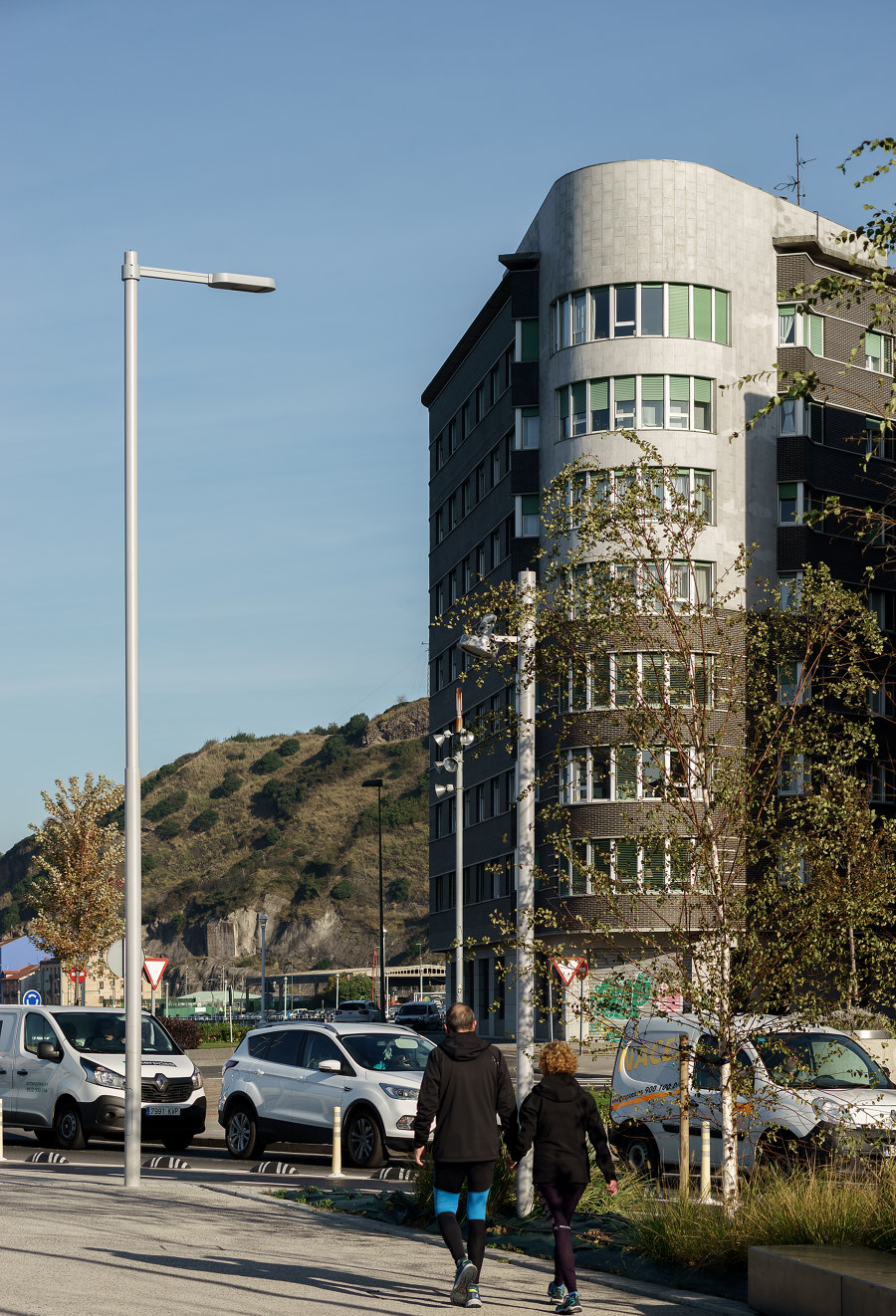
Fotografo: Jorge Allende


