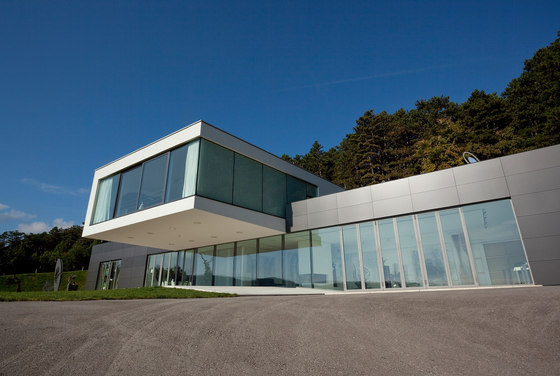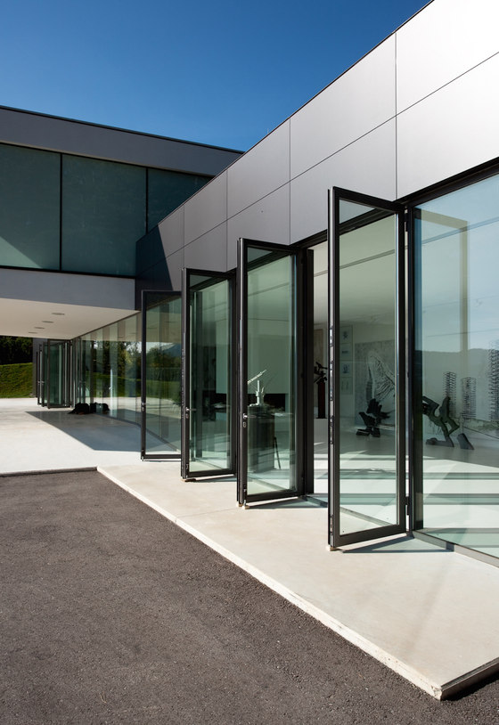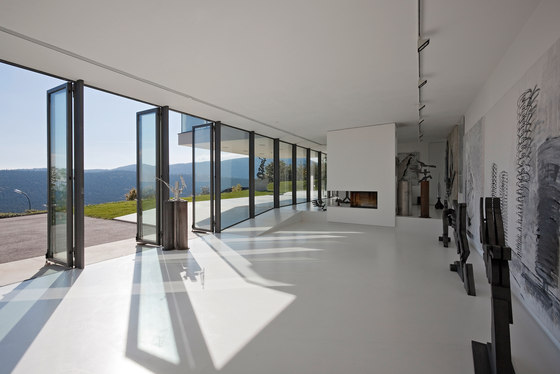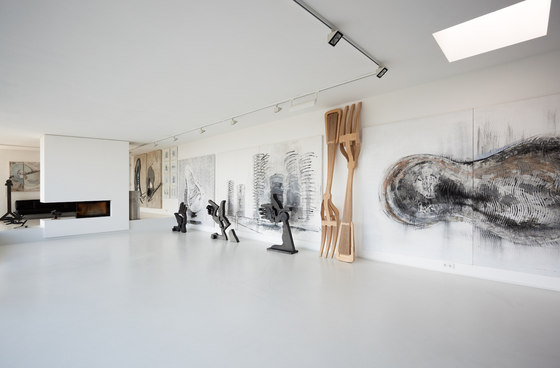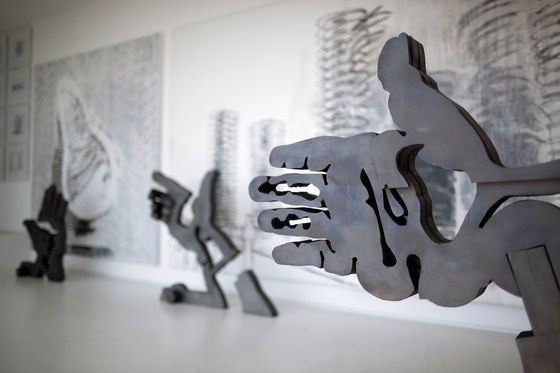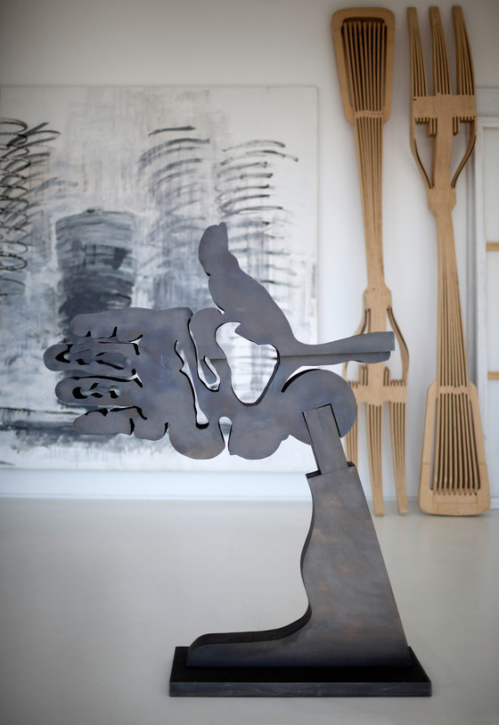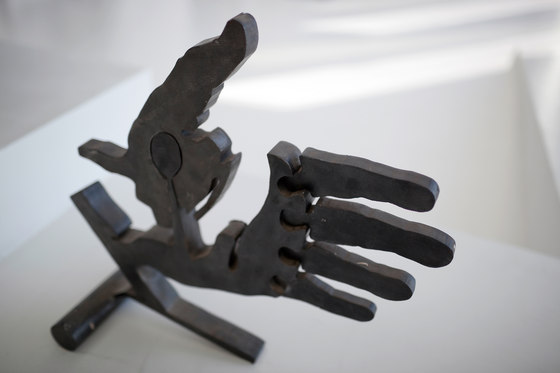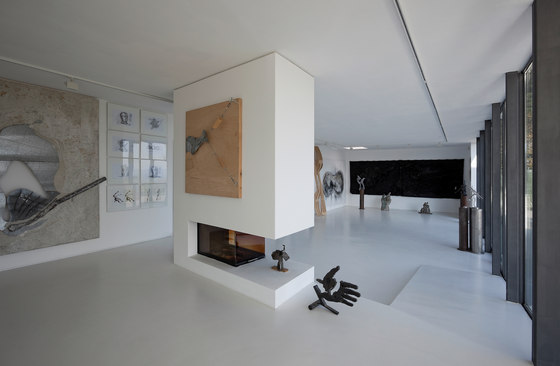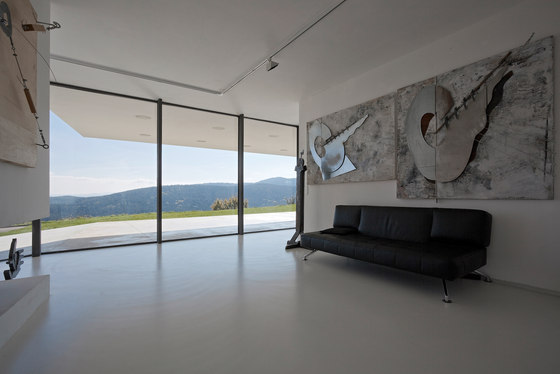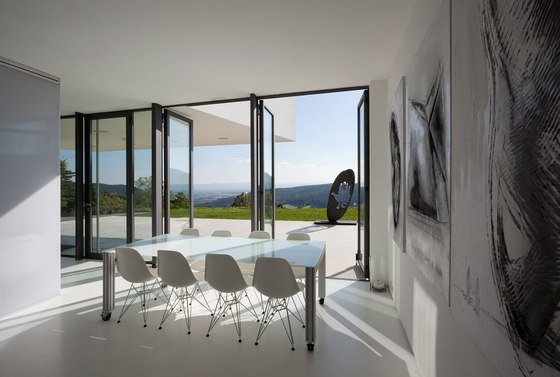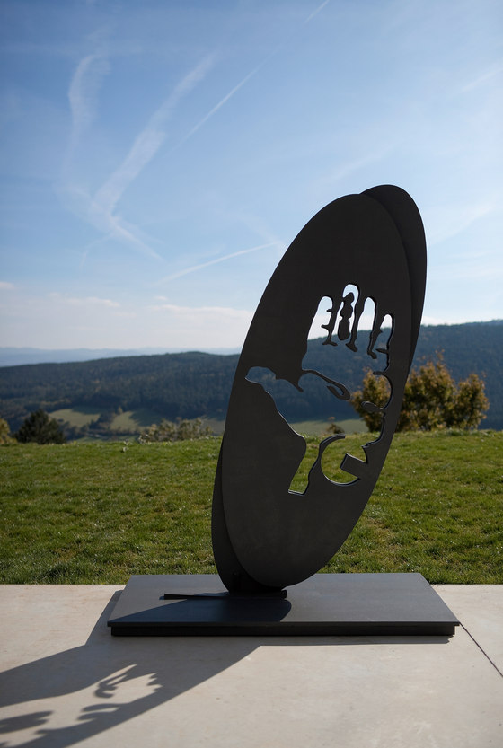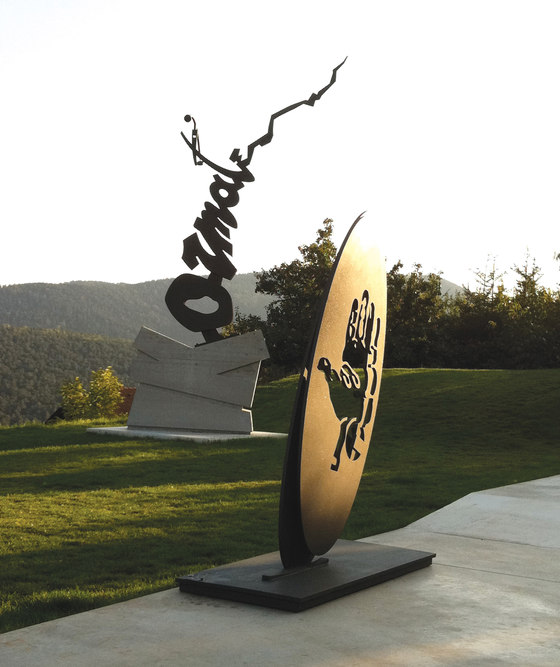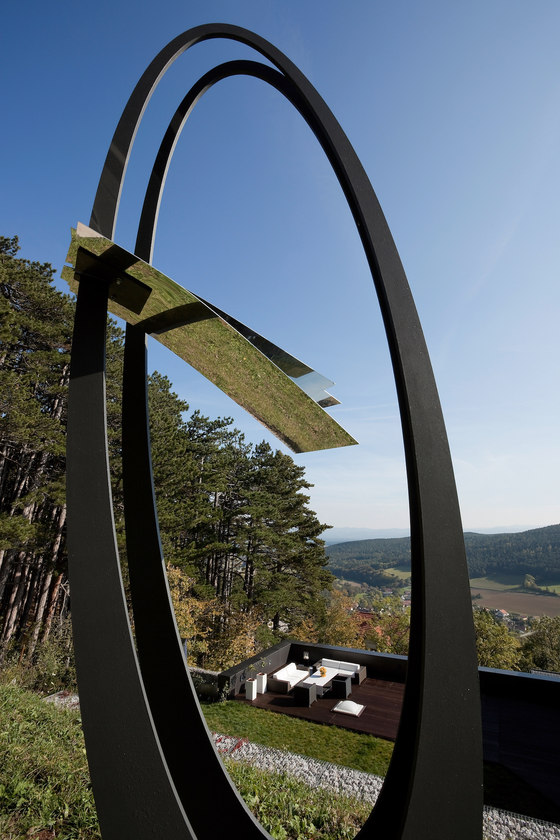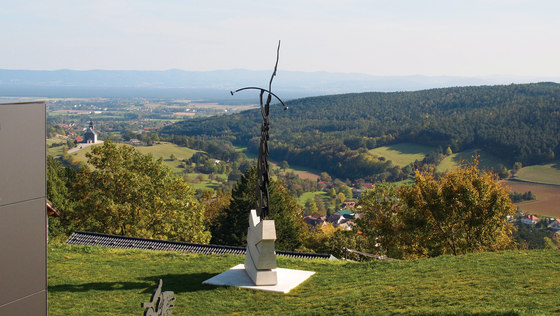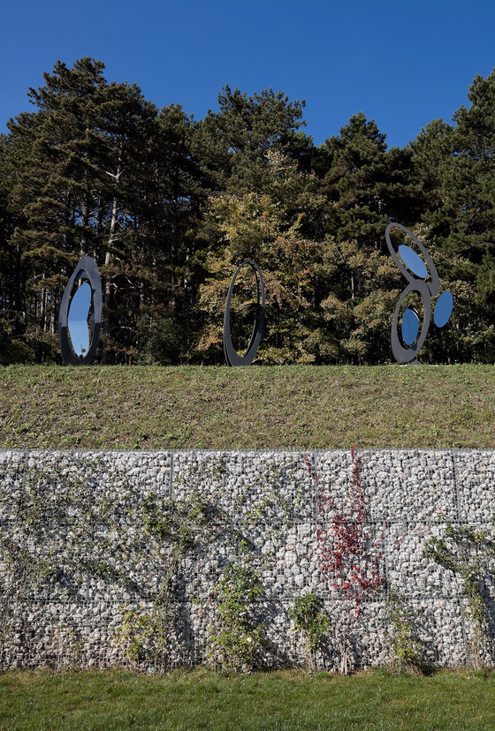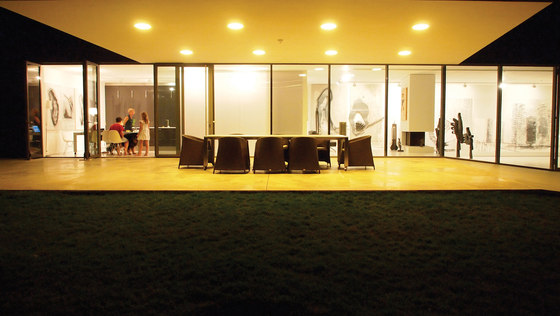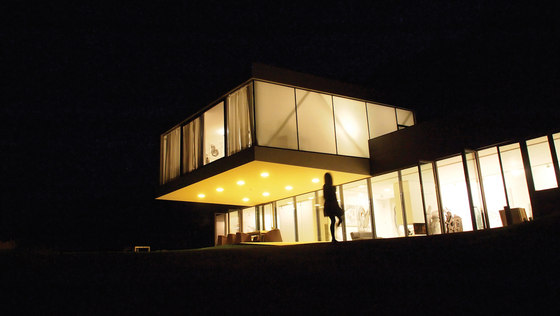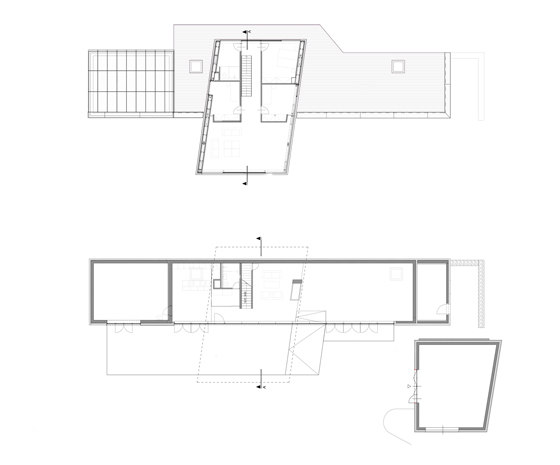A House for Art
The core idea of the multifunctional house is to create an exhibition and living space with an extensive sculpture garden at the edge of a far-reaching valley. The artist-couple’s striking, large-scale works harmonise with the surrounding landscape, the studio with its view over the plain and access to daylight a constant motivation to create further artistic works.
From the house interior the view through the fully glazed front side falls onto the towering, kinetic sculptures. The straight-lined architecture profiles restraint, thus accentuating the effect conjured up by the art, both inside and outdoors. A system of multiple terraces exploits the different levels of the terrain, creating extra vantage points and space for the sculptures.
The far-flung setting and generous use of glass and transparent materials promote a constant dialogue between building, sculptures and the surrounding landscape.
This effect is enhanced by the widely overhanging top storey, which accommodates the main part of the living area; it simultaneously reduces the sunrays entering the ground-floor exhibition space and also yields a shielded outside area.
The sculptures in and around the building are showcased differently according to vantage point. The versatility of perspective between inside and out enables the airy building to enter into a dialogue between closed and open space and lets the experience of art and architecture fuse into a cogent totality.
Veech X Veech
Stuart A. Veech, Mascha Veech - Kosmatschof, Peter Mitterer, Joao Passanha, Martin Krcha
Consultants: Peter Bauer / WerkraumWien Ingenieure
