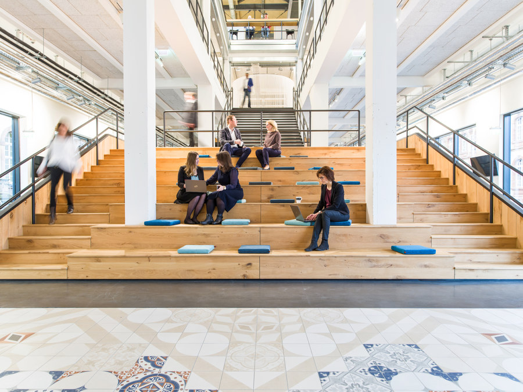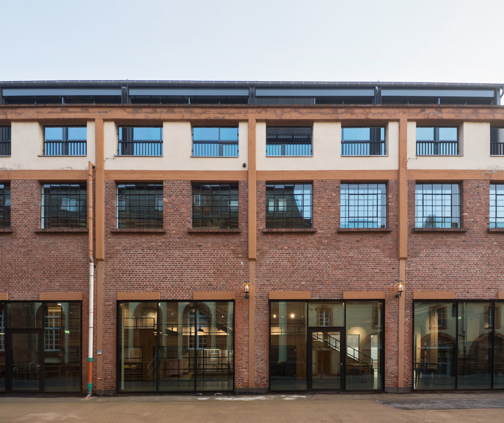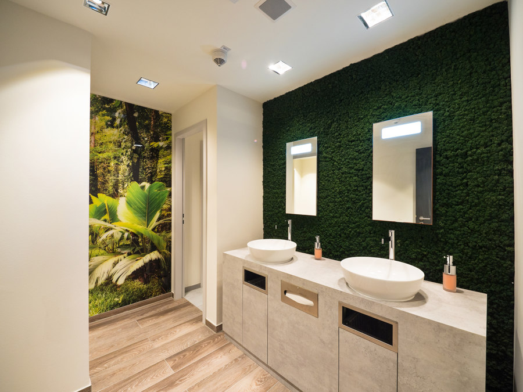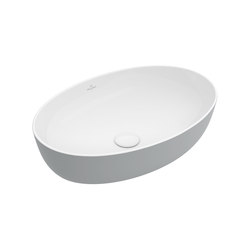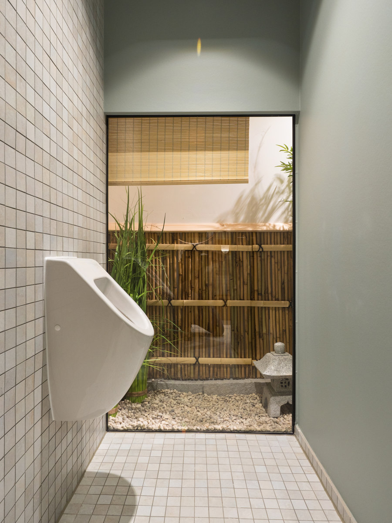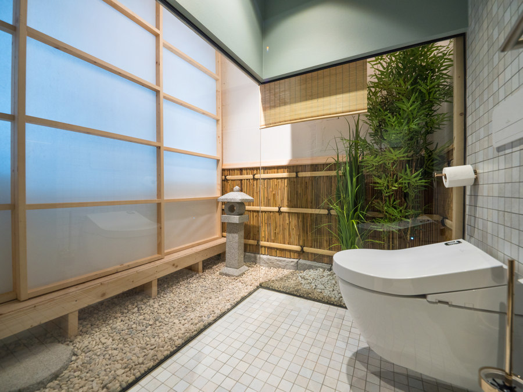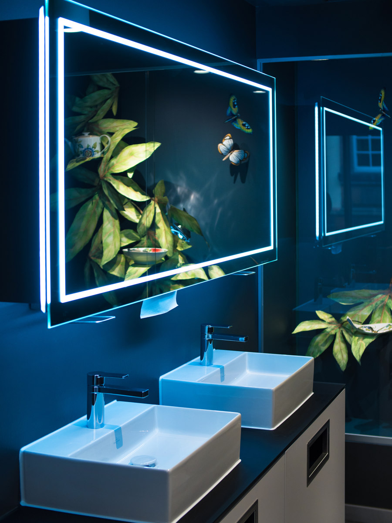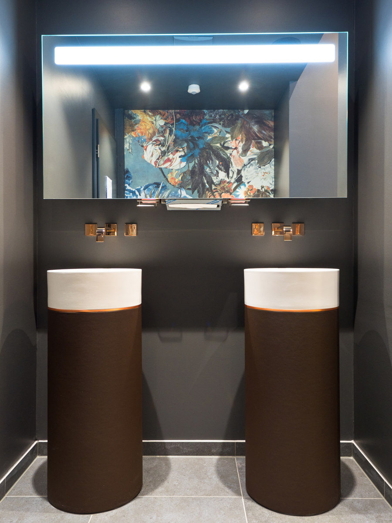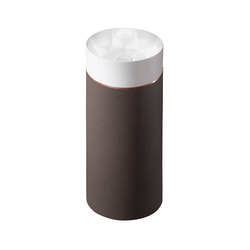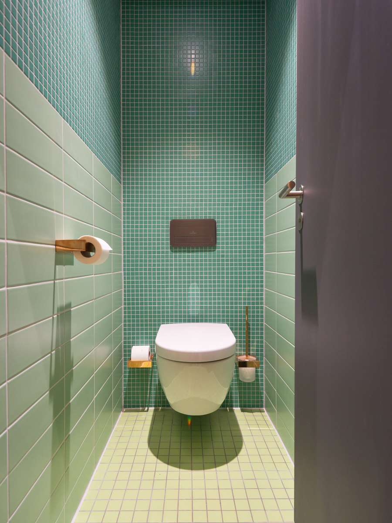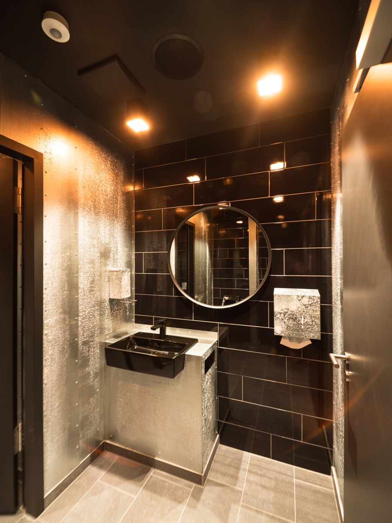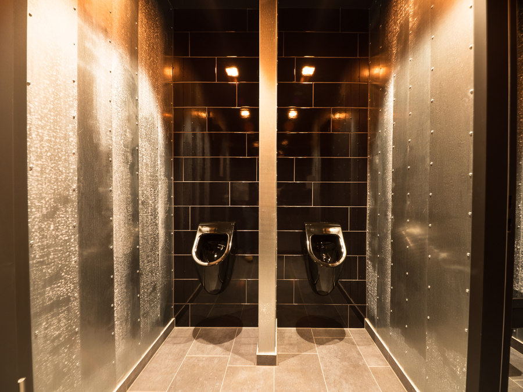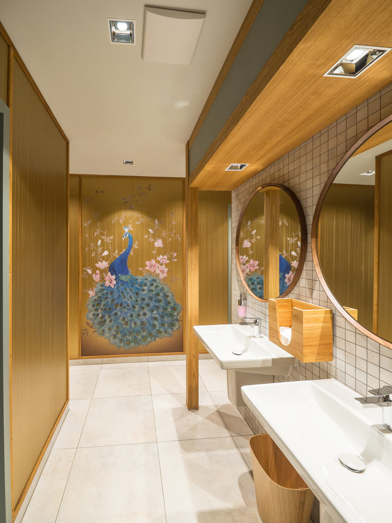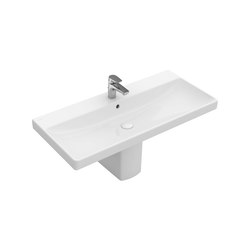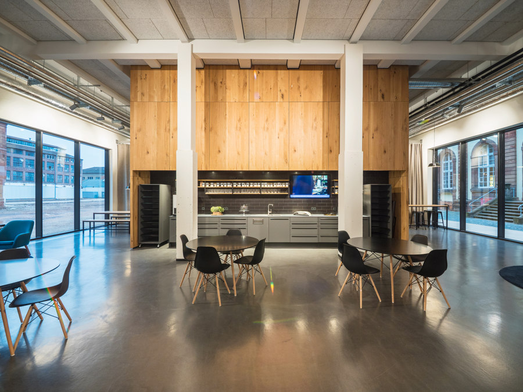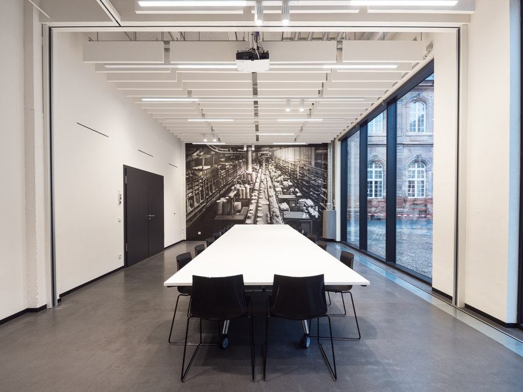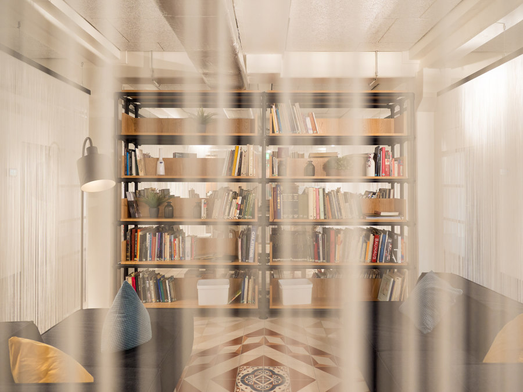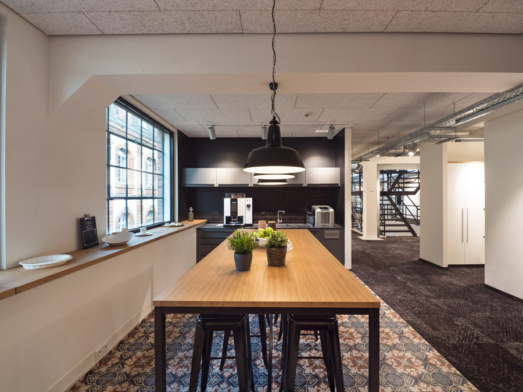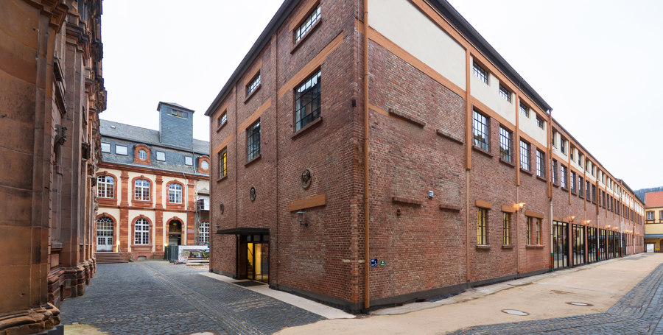UNIQUE RESTROOMS IN FABRIK N°09
Villeroy&Boch office concept wins ZIA Office Award
FABRIK N°09 – AN INNOVATIVE OFFICE CONCEPT
Villeroy&Boch’s award-winning Fabrik N°09 project combines history and modernity by creating new working environments and high-tech areas within an existing factory building. The ZIA Office Awards jury was deeply impressed by the highly innovative, yet sustainable approach.
COLLABORATIVE WORKSPACES IN A HISTORICAL BUILDING
As part of the “Mettlach 2.0” site development project, Villeroy&Boch has converted a former warehouse and production site into a new office and conference centre: Fabrik N°09 (Factory N°09) is a modern office building with an innovative and unconventional working concept. With its different working spaces, the building offers open spaces and special areas to promote communication and cooperation among employees from various departments. Furthermore, the building’s sanitary facilities impress with extraordinary creativity.
SPACE FOR INNOVATIVE IDEAS
With a total area of more than 43,000 square feet across three floors, the new building offers workspaces for more than 200 employees from various departments, including Marketing, the Online and Digital Unit, PR, Product Development and Product Management. A large oak staircase in the centre of the building connects the ground floor with the upper stories. The openness and the high spaces of the building underline Fabrik N°09’s philosophy of working within a culture of open communication and creative discussions.
The three different areas, “Marketplace”, “Work” and “Networking” offer a special environment for every task in Fabrik N°09. For example, teams can collaborate in the group work areas and project rooms; the “silence” rooms are perfect for tasks which require concentration and the networking areas can be used for working in between meetings or to exchange ideas with colleagues.
CREATIVE RESTROOMS IN VARIOUS STYLES
The sanitary facilities in the building are an excellent example of creative bathroom solutions: each of the seven restrooms in Fabrik N°09 is unique. All of them are furnished exclusively with Villeroy&Boch products while featuring different themes designed specifically for Fabrik N°09. From energy-boost rooms with vibrant or metallic colours over a zen garden through to Amazonia or jungle bathrooms – these extraordinary designs represent unconventional and creative restroom solutions.
VILLEROY & BOCH’S EFFICIENT USE OF ENERGY AND RESOURCES
During the reconstruction of Fabrik N°09, Villeroy&Boch put special emphasis on energy efficiency and sustainability. The building is therefore equipped with more than 550 sensors and control elements, which allow a central regulation of temperature, oxygen content and lighting. For example, if the level of carbon-dioxide (CO2) is too high, a ventilation system inserts more oxygen. The water used for heating in winter and cooling in summer is sourced from the Villeroy&Boch’s own fountain. The unique way in which Fabrik N°09 combines tradition and history with modernity and sustainability also impressed the ZIA Office Awards jury.
Property Owner / Client
Villeroy & Boch AG

