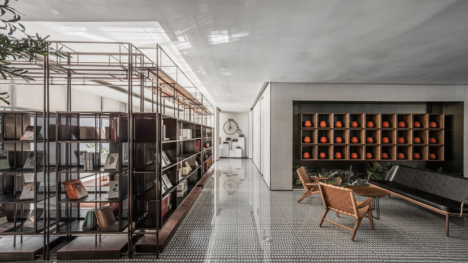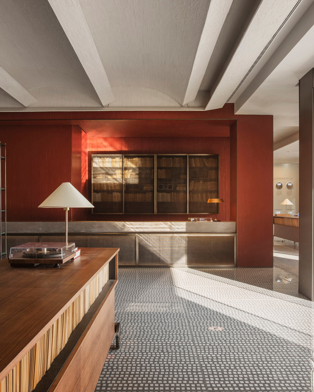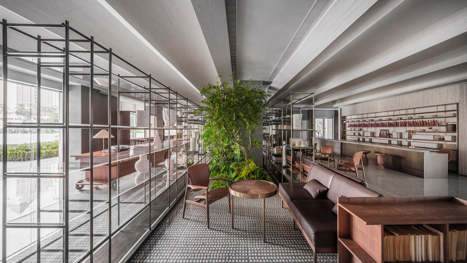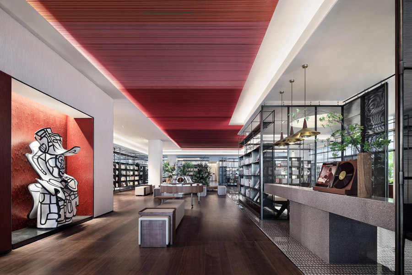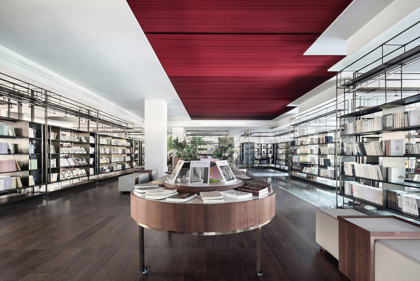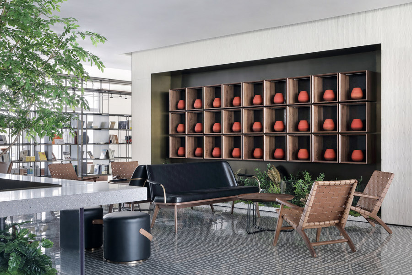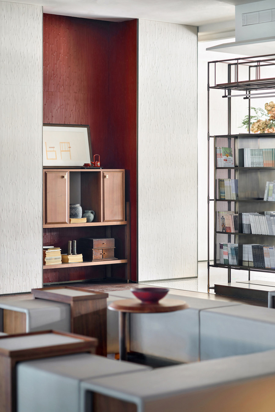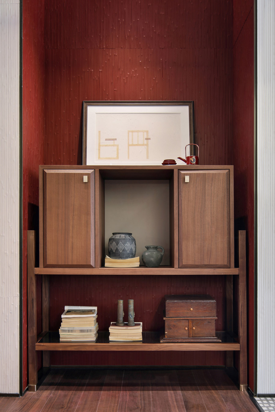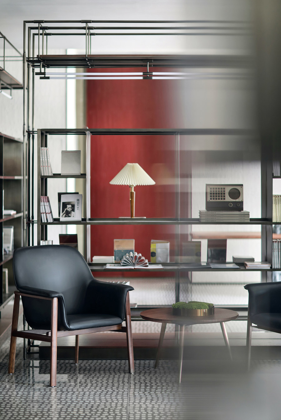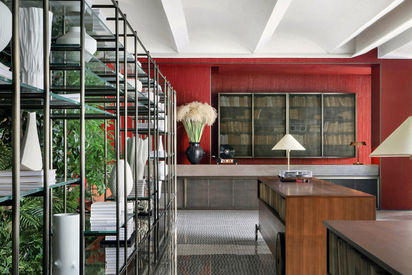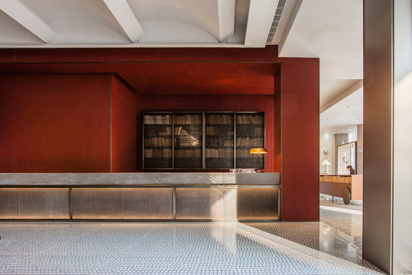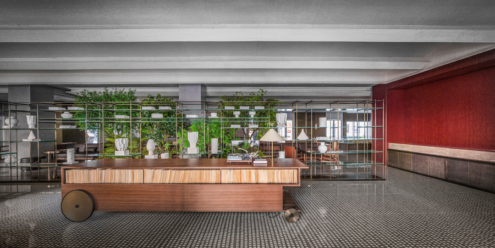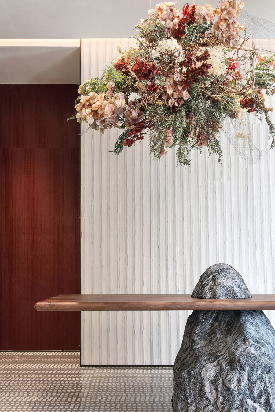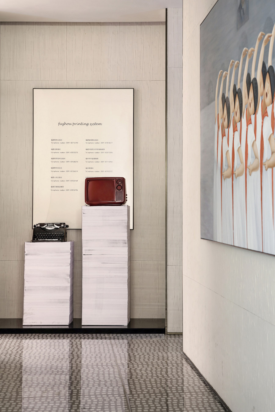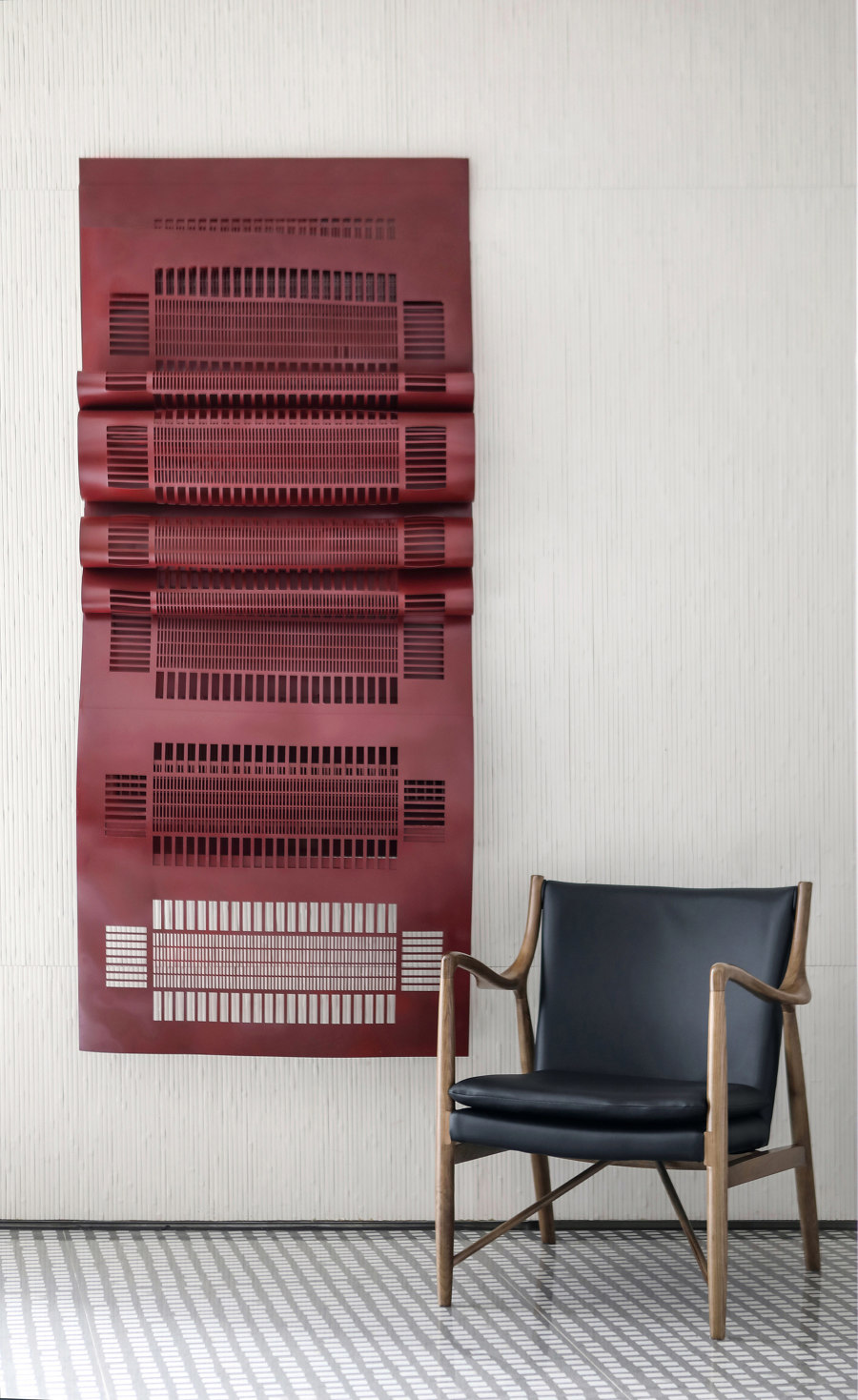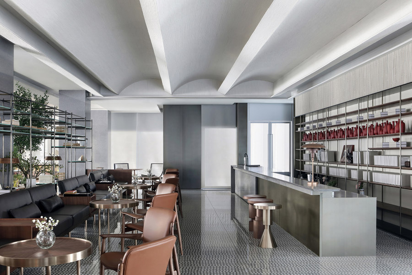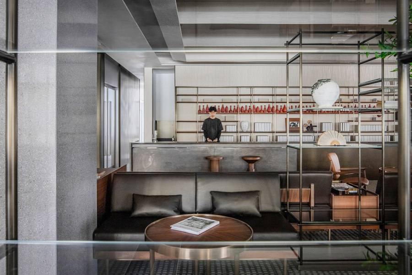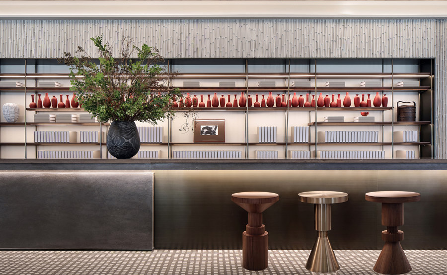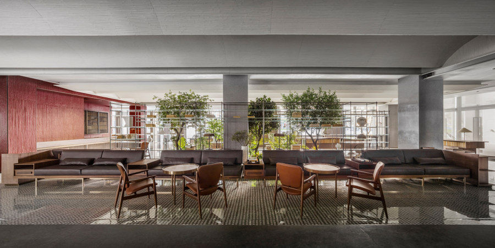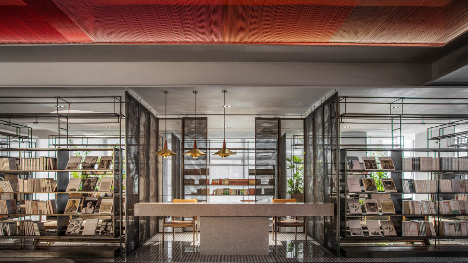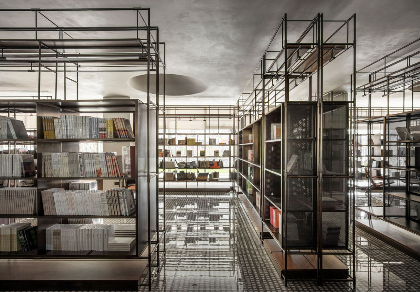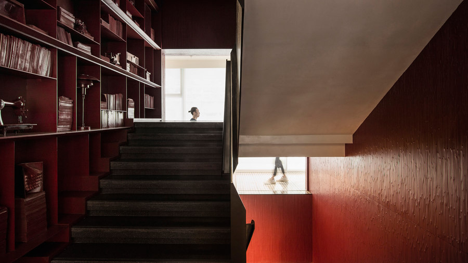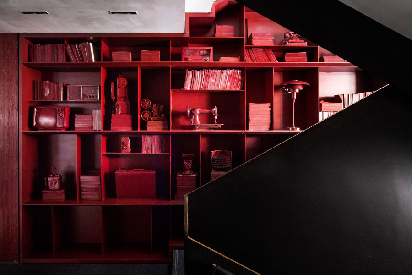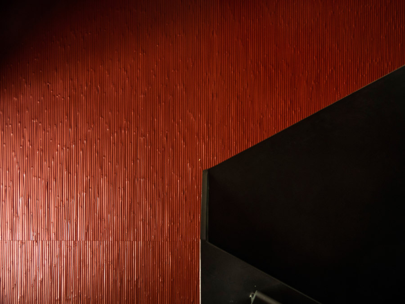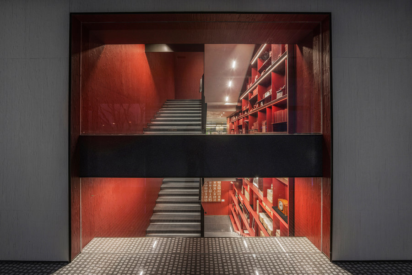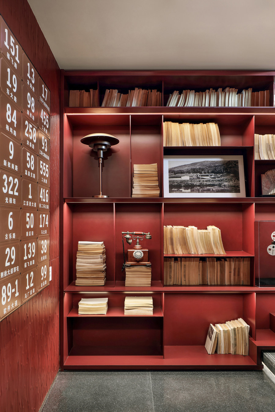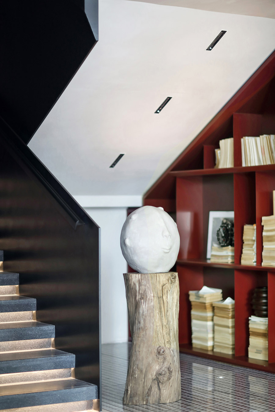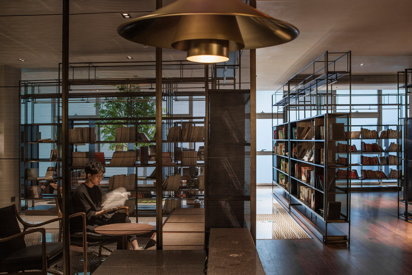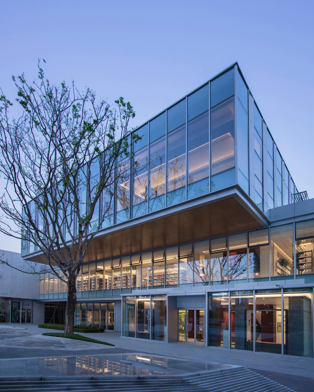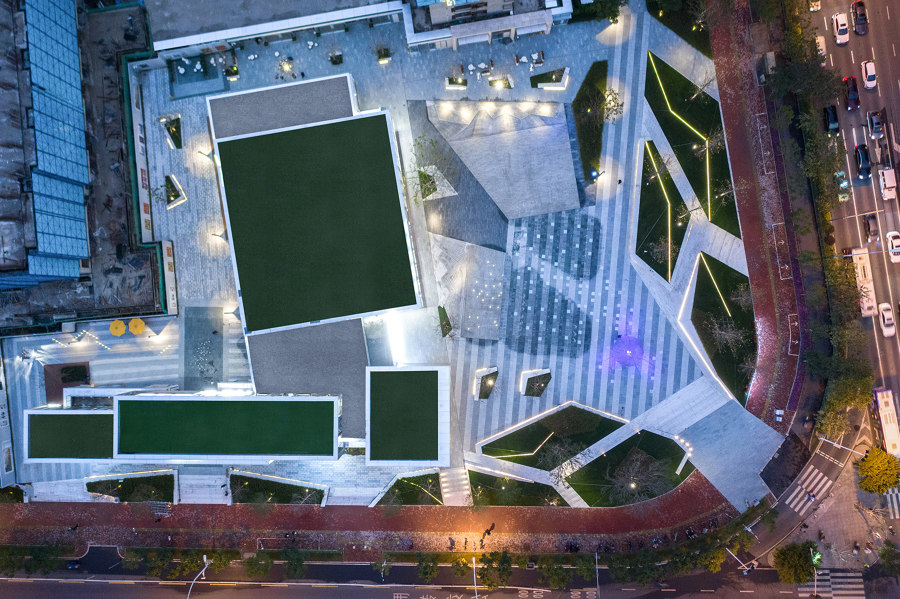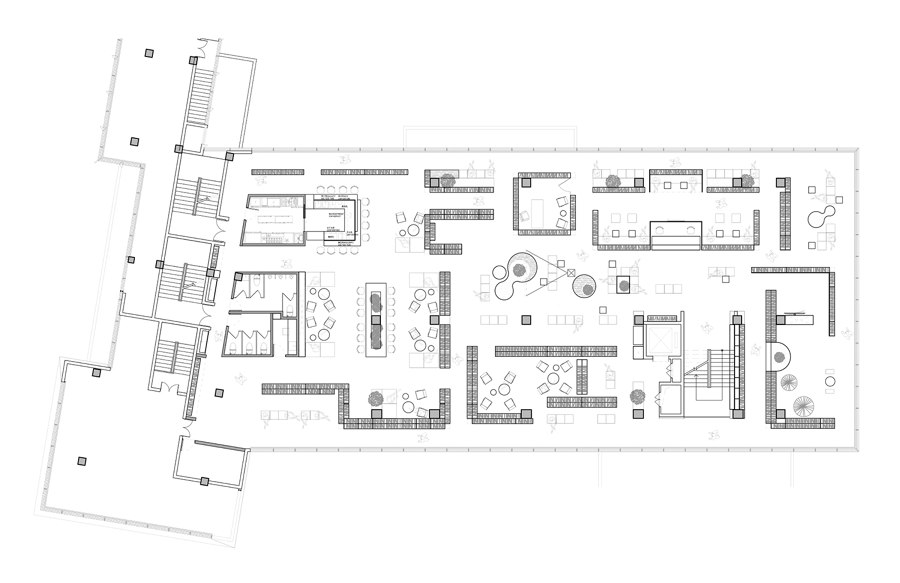Gathering is the beginning of all civilized behaviors, and people’s gathering leads to the emergence of food, history and emotions. In Fuzhou, known as the “Rongcheng”, people used to gathering under trees and talking about various things and a village culture emerged along with nature. All contains deep emotions showing that it is difficult for urban life to take root.
WATERFROM DESIGN responsible for Fuzhou Vanke Golden Field of International Reception Center, taking “gathering” as the main conceptual axis, is aimed to build a social field that plays a role in the emotional attachment of contemporary life. Here, people can stay naturally, gather and interact.
Indoor Garden Opens a Leisurely Imagination
As the No. 2 building will be used as the public library of Fuzhou and for the community’s cultural activities in the future, it must be considered to have a function of storing a variety of books. However, unlike the traditional library using array bookcases, we hope to liberate a large number of bookcases into an organic posture through design, and the bookcases are regarded as houses in the village that have fences, paths, courtyards of communities, and squares that are convenient for gatherings and events. Naturally, the cultural behavior of the settlement is drawn in the two-story space.
Next to the floor-to-ceiling window on the first floor, there is a coffee shop with a bar counter where people can enjoyed alone, drinking coffee and reading to interpret their leisurely attitudes the space claims, which links the interior with the street activities. Behind the seats of the counter, we place books and plants at a modeling booth and before and after two glass bookshelves.
A layer of books and a layer of greenery are interspersed into a miniature forest with a faint barrier. When people step into it, the scene like an indoor garden comes into view, breaking the stereotyped image of sales office or library. Books that can be displayed and sold and the flexibility of floral or cultural arts also give richer imaginations for future use.
Coded Bamboo Joints Curdle a long Memory of Letters
The amber-red corner on the right of the entrance is another eye-catching space impression. Different from a lot of warm gray and off-white neutral silent tone in the room, the reception area is made of fine bamboo slices to create such graceful colors and strengthen the dramatic tension.
As Paiwei is abundant in bamboo, we cut the bamboo piece to remove its arc outline, and only retain the bamboo texture and then re-arrange the arrangement to make the bamboo material into a new soft look like silk, and the dot-like bamboo joints are arranged like a password. Modern design vocabulary makes the red color fit in Chinese culture, and the bamboo piece connected with the impression of the Paiwei craft, showing an intriguing novelty. The metal box frame hanging on the wall is full of Fuzhou’s old books and newspapers presenting thick and thin lines with a yellow light of time. At a distance, they are seen as an installation art whose nature is difficult to tell.
Similarly dismantle and borrow the vocabulary of bamboo elements which are applied in the ceiling shape. In the first-floor space with horizontal and vertical linear vision as a main part, we created a half-section arched line above the partial space, such as the radian of the bamboo material deliberately enlarged, increasing the rhythmic sensation of the interior architectural lines. Not only that, the surface is covered with white-colored fine bamboo pieces, which highlights the fine groove changes by light and shadow and gives full play to the characteristics of bamboo material in a fashionable but restrained way.
The art works spliced with the house numbers of numerous streets in Fuzhou make the people in the space seem to linger in miniature Fuzhou. The three lanes and seven alleys of Fuzhou, the old-fashioned scenes of Fuzhou in ancient times, the refined historical context, have created a real experience and feeling through integration and innovation, resulting in a close aesthetic connection, so as to achieve a harmonious overall space expression, and bring a feeling of satisfaction to the people in both visuality and mentality.
The strong visual temperature of amber red has spiraled upstairs from the staircase. On the staircase, there are high-ceilinged bookshelves for exhibiting the printed matters about the local life history of Fuzhou and memories of cultural relics. Then the same-color arrangement is displayed to show a single homogeneous feeling, and the arrangement effect enhanced by filters makes passing people part of the installation art.
En-framed Scenery like Window, Reading the Life on the Winding Path
The second floor is the main book display area. The bookshelf becomes the main body of a large number of construction space shapes. Unlike the pure linear axis on the first floor, this floor will use a non-closed bookshelf to construct lines and en-framed scenery.
According to the library’s basic functions of collecting books, displaying and providing seats for reading, we mix and match them into bookshelf-shaped components, and at the same time blur the traditional identity of each component. The bookshelf with real and virtual shapes can be used to store books, and you can also find openings to sit and read. The bookcases connected in series with revolving lines naturally form framed scenery.
In the set openings, you can see people walking, looking for books, reading with their heads down, and the postures of plant growth, which makes a scene of activity. More interestingly, books concentrated in specific areas according to thematic attributes form a semi-independent exclusive space with seats to attract like-minded people to gather. Unlike the traditional bookstore’s only behavior model of “people looking for books”, the other model of “book looking for people” is added through the space structure.
Miniature Settlement Book Walls Surround the Place for Humanities Interaction
If the seating area generated by the bookshelf shape is like the corners of the paths that often interact with each other in the building and easily produces small groups, then on the central axis of the space, a relatively wide open rest area surrounded by bookshelves is the square in the village that can be used as a cultural lecture hall for convening activities, eating and chatting, facilitating more interactive behaviors. People will come out from behind the book, gather together and build more possibilities.
In order to strengthen the concept of cohesion, the ceiling between the bookshelves is a low-key and plain plane, but we keep the height of the house above the open area and paint it with amber red, then build a dense and complicated installation lines, such as interpersonal networks, and naturally draw the boundaries between activities and reading / community and individuals with an artistic vocabulary. Not to rush to define it, people can move around freely, leisurely imagine and enjoy cultural mobility.
A city will never reveal its past but hide all its traces like hand prints in the palm, so that people who shuttle around forget the elapse of time, as if everything has remained unchanged. Just in this way, IF DESIGN tells you about the memory on Fuzhou by showcasing these changes through such a space.
The antique articles dimly exposed inside the entrance cabinet reveal the life scenario in the 1980s-1990s. In the fast-changing urban life, people always forget the growth traces behind them. The vague profile in the memory is overlapped with the old-fashioned objects in the front desk at this time, evoking the memory in the depth of all Fuzhou people's hearts.
Cultural identity
"Art craft of Banyan City (Fuzhou) is renowned around, wood painting, stone carving and lacquer painting are among the best ones; the artworks will continue its flourish in a new century, the local people will be delighted by their vigorous life." The Fuzhou lacquerware, Shoushan stone carving and cork painting mentioned in Mr. Deng Tuo's poem are known as the "three unique arts of Banyan City (Fuzhou)".
In the whole space, we also adopt more modern methods to take the shape and space of lacquerware and form a certain visual impact through large-area display. By integrating the local Fuzhou culture, from the historical context, to the cultural and historical heritage, to the inheritance of craftsman, with bamboo culture as the element, recall the concepts of "workmanship" and "handcraft" to our lives, "spirit of craftsman" is a kind of esteem for life and attitude towards life. The urban cultural elements with unique features can be used as cultural landmarks bearing history and memory to demonstrate the destiny and pulse of the city.
Cultural inheritance
Stepping into the space on the second floor, your memory of the era will be aroused by the staircase cabinet. On the basis of the old one, the quality of spatial design has also been improved. With library as inspiration, the designer has decomposed writing elements and turned them into an artwork.
By shaping a sentiment in a perceptual way, the designer is aimed to redefine the retro art of modern city through control of tone and matching of materials in a bid to bring a practical floral and coffee business experience to customers, create an agreeable living art space and enable them to perceives the life scene experience in the coming years.
Value output
Just slowing down and enjoying our life. Approaching the past of the culture and moving towards its future. Those who are used to urban life shall rediscover the appeal of history and culture. We take care of this area, enjoy the better life brought by this city and show our concern to its future.
We endeavor to explore the view combined with historical relic and modern building and create a harmonious living space with fusion of nature, architecture and culture in Fuzhou. Residing here, you seem to have seen more past, present and future of the city.
We hope that, in different spaces, the elements should have their own peculiarities, with each of the elements both under contrast and in harmony. The combination of lacquerware and antique articles, cotton threads and books, the collision between inheritance and innovation, are the best gifts that IF DESIGN wants to offer to such a city - Fuzhou.
Design Team:
Waterfrom Design: Nic Lee, Leao Liao, Elvin Ke, Richard Lin and Aster Chang
Interior stylist: IF Design (Emma Zhang, Luis Lu and Ella Dong)
Client: China Vanke co., ltd.
